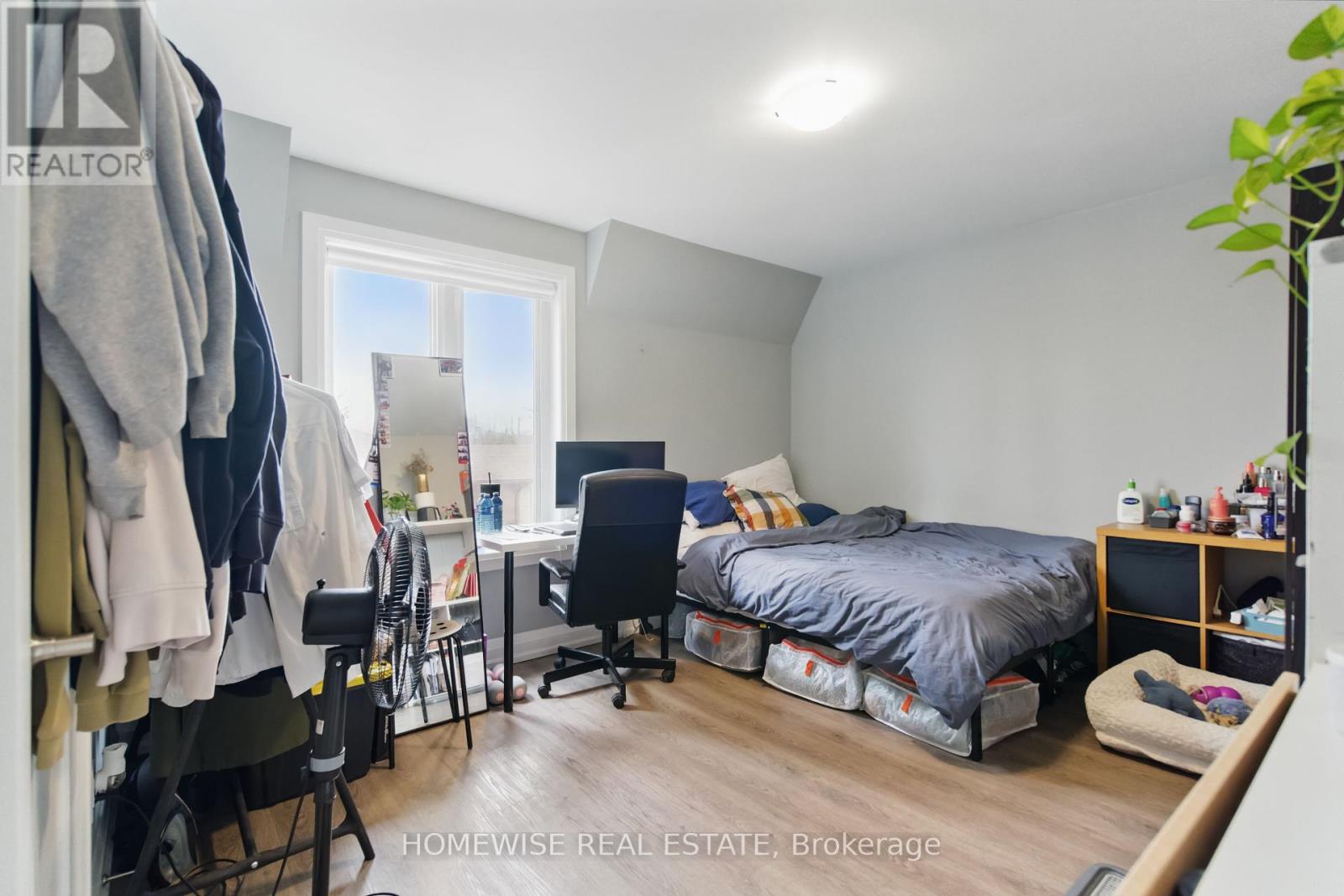3 Bedroom
2 Bathroom
1100 - 1500 sqft
Central Air Conditioning
Forced Air
$3,495 Monthly
Welcome To 814 Glencairn Avenue, Suite 202 - A Beautifully Finished, Modern Two-Level Open Concept Unit Offering 3 Spacious Bedrooms And 2 Full Bathrooms. This Bright And Stylish Home Checks All The Boxes With Its Functional Layout, High-End Finishes And Unbeatable Location. Boasting Almost 1300 SF Of True Living Space This Is Truly One Of A Kind. Dream Kitchen With Stainless Steel Appliances, Quartz Countertops, Modern Cabinetry. Steps To Glencairn Subway Station, Schools, Parks, Restaurants, Places Of Worship And Much More! All Utilities Are Included For Your Convenience, Plus One Outdoor Parking Spot Is Included. Don't Miss This Exceptional Opportunity In The Fantastic Glen Park Neighbourhood! (id:55499)
Property Details
|
MLS® Number
|
W12094794 |
|
Property Type
|
Multi-family |
|
Community Name
|
Yorkdale-Glen Park |
|
Amenities Near By
|
Park, Place Of Worship, Public Transit, Schools |
|
Communication Type
|
High Speed Internet |
|
Community Features
|
Community Centre |
|
Parking Space Total
|
1 |
Building
|
Bathroom Total
|
2 |
|
Bedrooms Above Ground
|
3 |
|
Bedrooms Total
|
3 |
|
Age
|
0 To 5 Years |
|
Cooling Type
|
Central Air Conditioning |
|
Exterior Finish
|
Brick |
|
Heating Fuel
|
Natural Gas |
|
Heating Type
|
Forced Air |
|
Stories Total
|
3 |
|
Size Interior
|
1100 - 1500 Sqft |
|
Type
|
Other |
|
Utility Water
|
Municipal Water |
Parking
Land
|
Acreage
|
No |
|
Land Amenities
|
Park, Place Of Worship, Public Transit, Schools |
|
Sewer
|
Sanitary Sewer |
Rooms
| Level |
Type |
Length |
Width |
Dimensions |
|
Flat |
Kitchen |
3.07 m |
5.85 m |
3.07 m x 5.85 m |
|
Flat |
Dining Room |
4.48 m |
2.72 m |
4.48 m x 2.72 m |
|
Flat |
Living Room |
4.48 m |
3.16 m |
4.48 m x 3.16 m |
|
Flat |
Bedroom |
4.72 m |
3.41 m |
4.72 m x 3.41 m |
|
Flat |
Bedroom |
3.47 m |
3.67 m |
3.47 m x 3.67 m |
|
Flat |
Bedroom |
3.99 m |
3.38 m |
3.99 m x 3.38 m |
https://www.realtor.ca/real-estate/28194746/202-814-glencairn-avenue-toronto-yorkdale-glen-park-yorkdale-glen-park

























