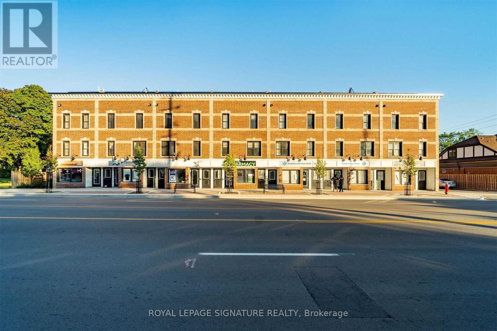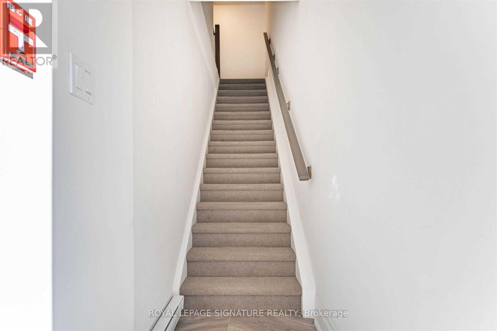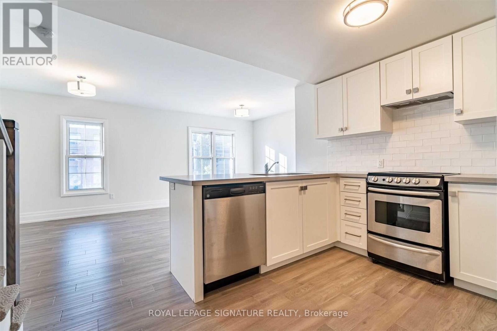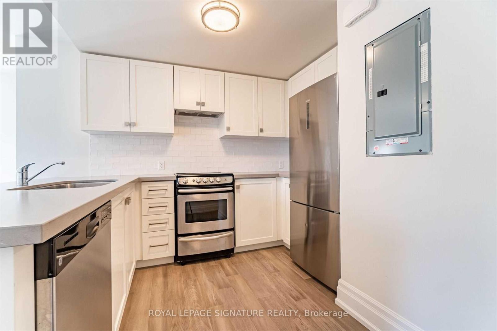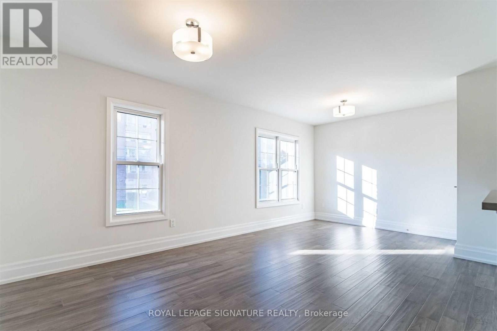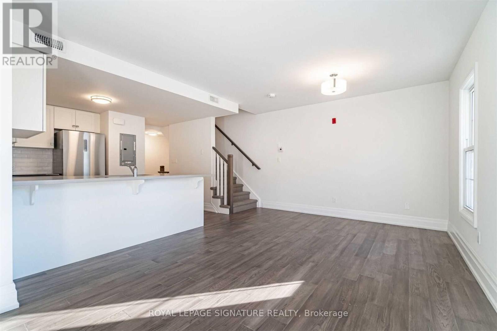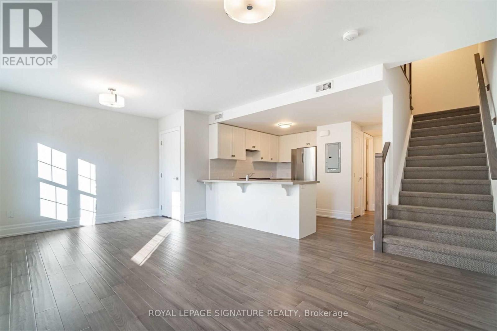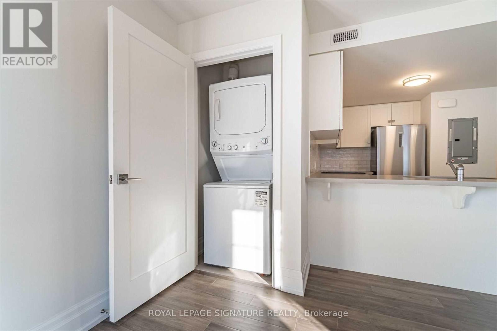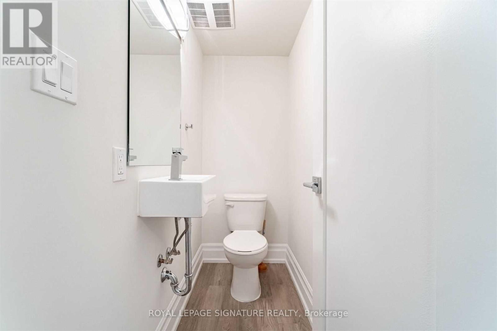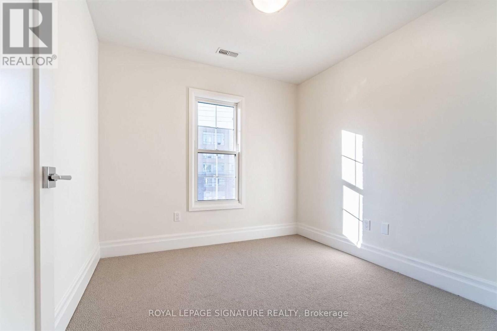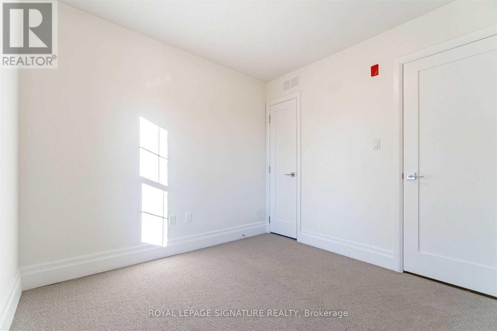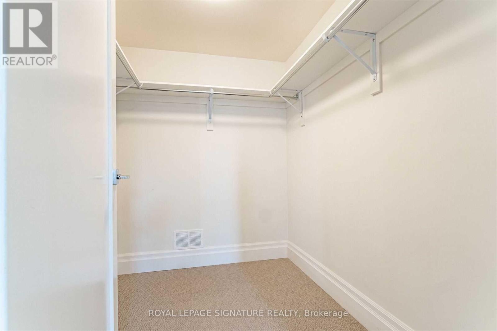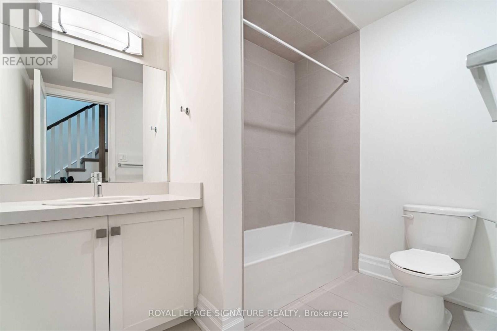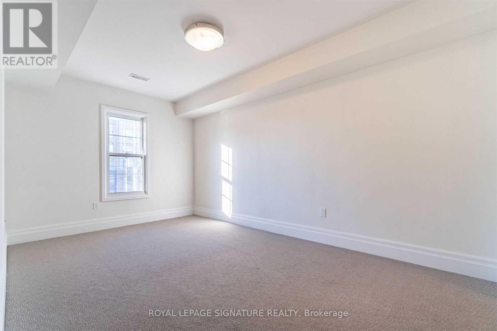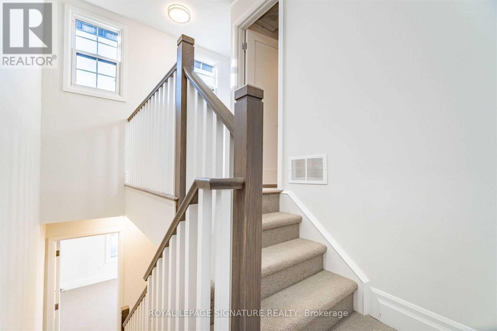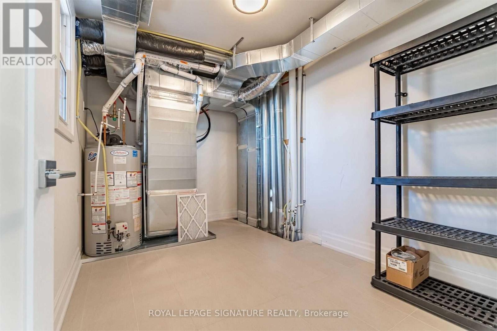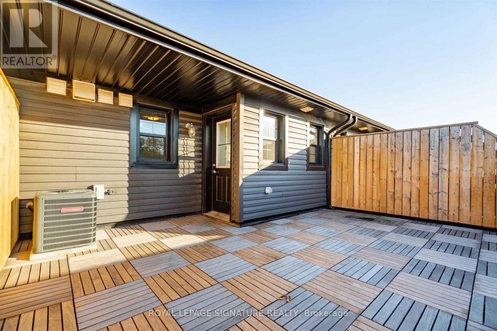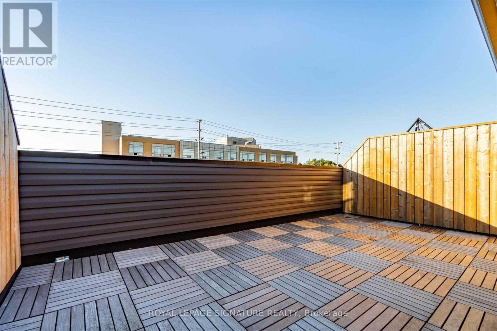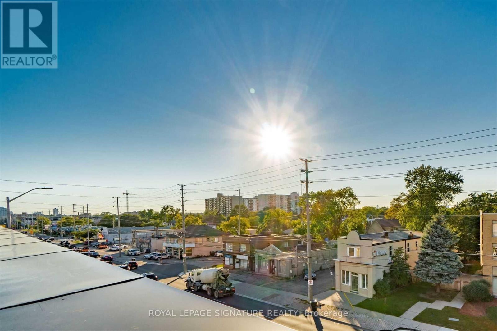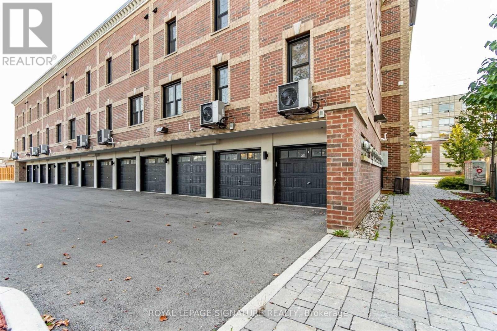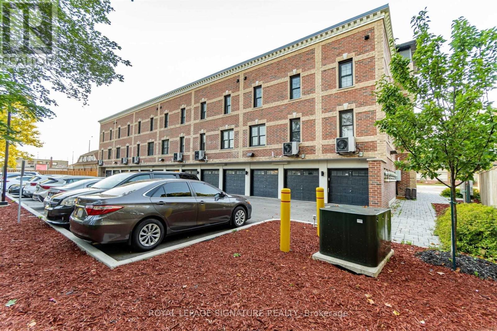202 - 760 Lakeshore Road E Mississauga (Lakeview), Ontario L5E 1C7
2 Bedroom
2 Bathroom
1200 - 1399 sqft
Central Air Conditioning
Forced Air
$769,000Maintenance,
$567.13 Monthly
Maintenance,
$567.13 Monthly2 Bed, 1.5 Bath, 1 Garage Parking* Professionally Designed By Regina Sturrock. This Unit Offers An Open-Concept Scheme Where Elements Are Keenly United For Living And Entertaining. A Custom Kitchen Of Modern Styling Features A Combination Of Quartz And A Beautifully Detailed Waterfall Peninsula With Seating. As A Two-Toned Ensemble, High Gloss Meets Satin And Matte Finished Quartz Counters That End In A Clean Waterfall Wrap To The Floor. (id:55499)
Property Details
| MLS® Number | W12220691 |
| Property Type | Single Family |
| Community Name | Lakeview |
| Community Features | Pet Restrictions |
| Parking Space Total | 1 |
Building
| Bathroom Total | 2 |
| Bedrooms Above Ground | 2 |
| Bedrooms Total | 2 |
| Age | 0 To 5 Years |
| Appliances | Dishwasher, Dryer, Hood Fan, Stove, Washer, Refrigerator |
| Cooling Type | Central Air Conditioning |
| Exterior Finish | Brick, Stone |
| Half Bath Total | 1 |
| Heating Fuel | Natural Gas |
| Heating Type | Forced Air |
| Stories Total | 3 |
| Size Interior | 1200 - 1399 Sqft |
| Type | Row / Townhouse |
Parking
| Garage |
Land
| Acreage | No |
Rooms
| Level | Type | Length | Width | Dimensions |
|---|---|---|---|---|
| Second Level | Primary Bedroom | 4.66 m | 2.92 m | 4.66 m x 2.92 m |
| Second Level | Bedroom 2 | 2.83 m | 2.74 m | 2.83 m x 2.74 m |
| Main Level | Living Room | 5.51 m | 2.83 m | 5.51 m x 2.83 m |
| Main Level | Kitchen | 3.62 m | 3.44 m | 3.62 m x 3.44 m |
https://www.realtor.ca/real-estate/28468913/202-760-lakeshore-road-e-mississauga-lakeview-lakeview
Interested?
Contact us for more information

