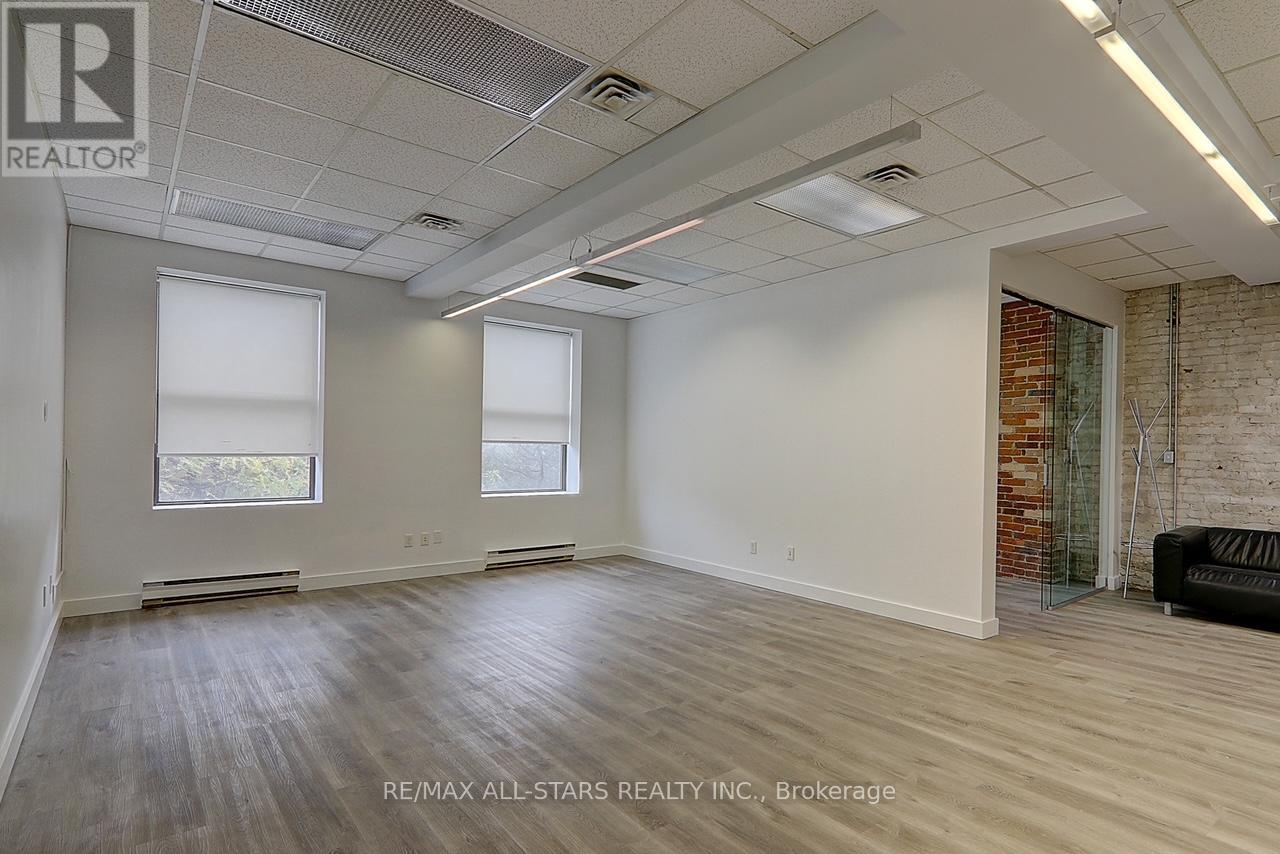1 Bathroom
1200 sqft
Fully Air Conditioned
Other
$4,500 / ft2
Premium Corner Office Suite in Downtown TorontoSuite 202 66 Gerrard Street East | Approx. 1,200 SF | Ideal for Healthcare, Wellness & Professional ServicesPosition your practice or business in one of Torontos most vibrant downtown locations. Situated at the busy intersection of Gerrard & Church, this fully renovated corner unit offers 1,200 sq. ft. of modern, light-filled space designed for client-facing professionals seeking visibility, functionality, and convenience.Suite Features:Bright corner unit with large windows for excellent natural light and street presenceTwo glass-enclosed private offices plus a dedicated boardroom ideal for consultations or team meetingsFlexible open-concept area easily adaptable for treatment rooms, workstations, or a reception/lounge spacePrivate washroom with shower and a self-contained kitchenette for added comfortSecure building with fob access and energy-efficient lightingQuiet and professional environment ideal for wellness practitioners, therapists, legal, or consulting servicesPrime Downtown Location:Directly beside an established medical clinic ideal for synergy and cross-referralsSteps from Toronto Metropolitan University, surrounded by residential density and daily foot trafficExcellent transit access via TTC subway and streetcar linesWalkable to cafés, shops, gyms, and everyday amenities enhancing the client and team experienceWhether you're starting a new practice or relocating for better access and exposure, Suite 202 at 66 Gerrard Street East offers a rare turnkey opportunity in one of Torontos most dynamic urban hubs. (id:55499)
Property Details
|
MLS® Number
|
C11904531 |
|
Property Type
|
Office |
|
Community Name
|
Church-Yonge Corridor |
|
Amenities Near By
|
Highway, Public Transit |
Building
|
Bathroom Total
|
1 |
|
Cooling Type
|
Fully Air Conditioned |
|
Heating Fuel
|
Natural Gas |
|
Heating Type
|
Other |
|
Size Interior
|
1200 Sqft |
|
Type
|
Offices |
|
Utility Water
|
Municipal Water |
Land
|
Acreage
|
No |
|
Land Amenities
|
Highway, Public Transit |
|
Size Depth
|
100 Ft ,11 In |
|
Size Frontage
|
78 Ft ,2 In |
|
Size Irregular
|
78.22 X 100.97 Ft ; Sides |
|
Size Total Text
|
78.22 X 100.97 Ft ; Sides |
|
Zoning Description
|
Office |
https://www.realtor.ca/real-estate/27761241/202-66-gerrard-street-e-toronto-church-yonge-corridor-church-yonge-corridor















