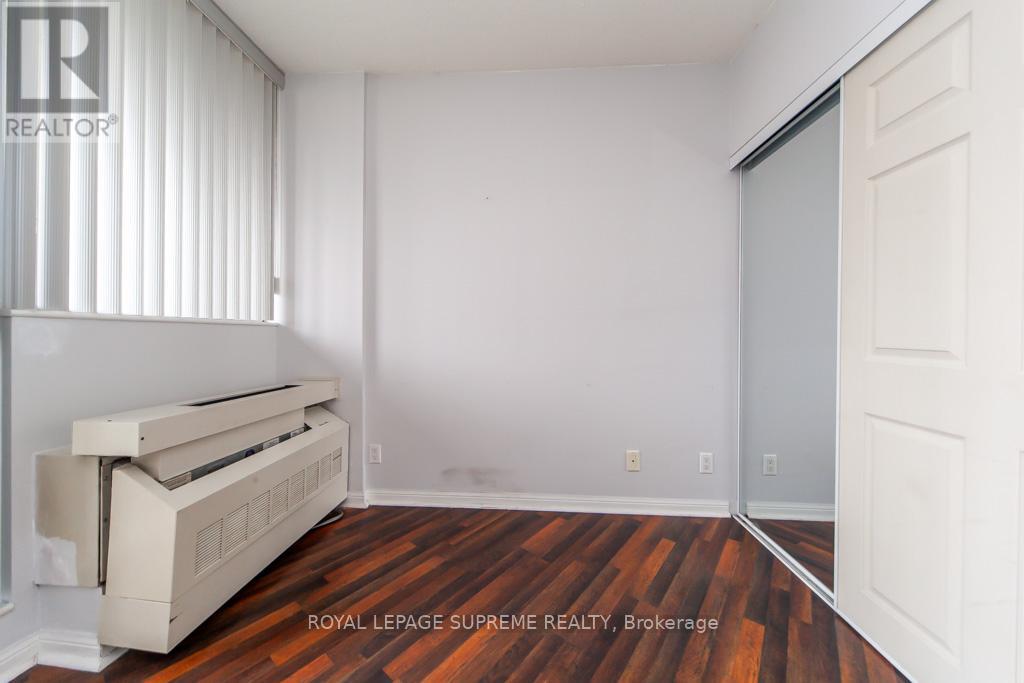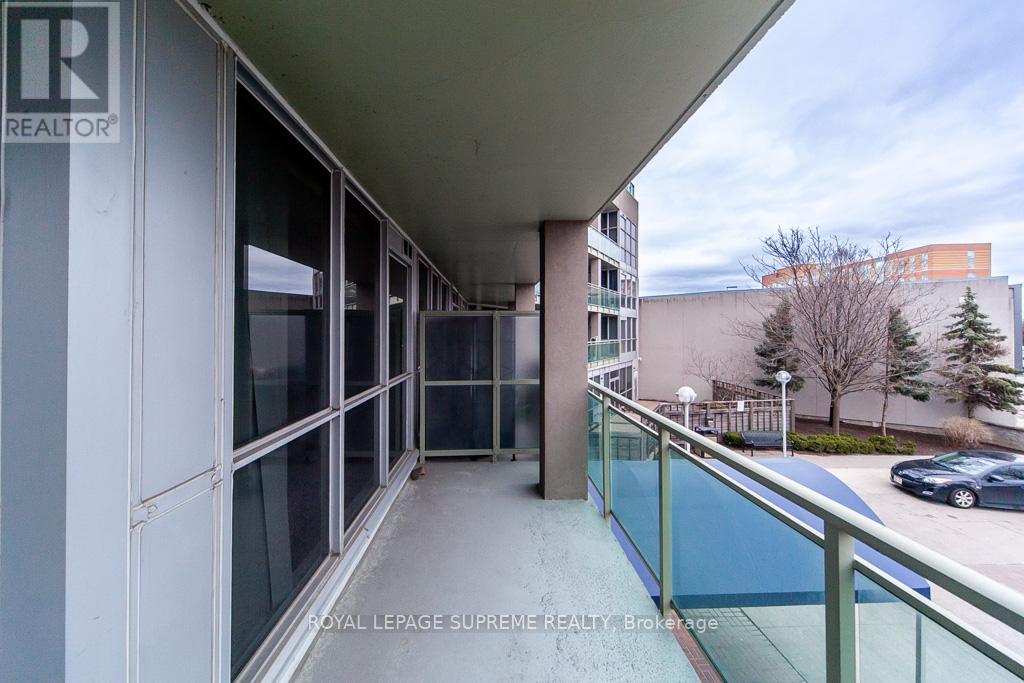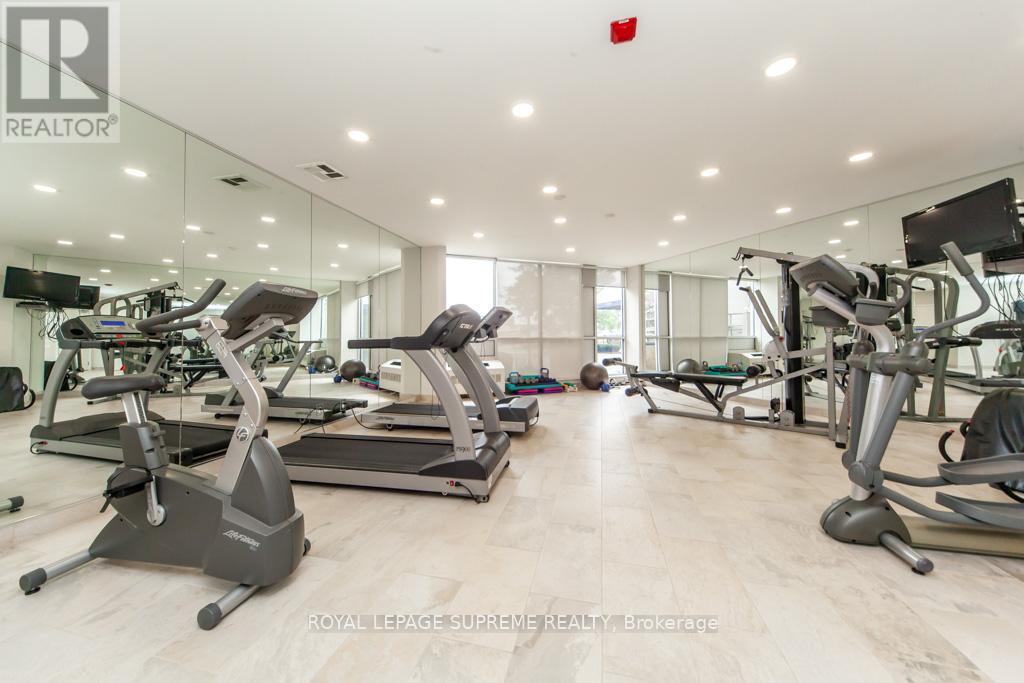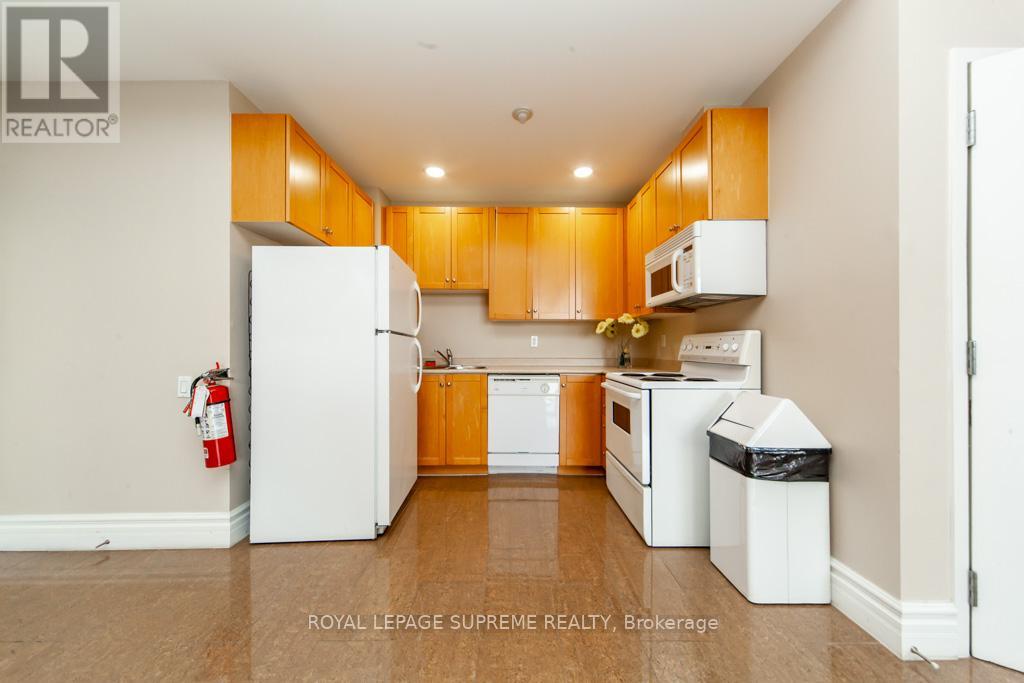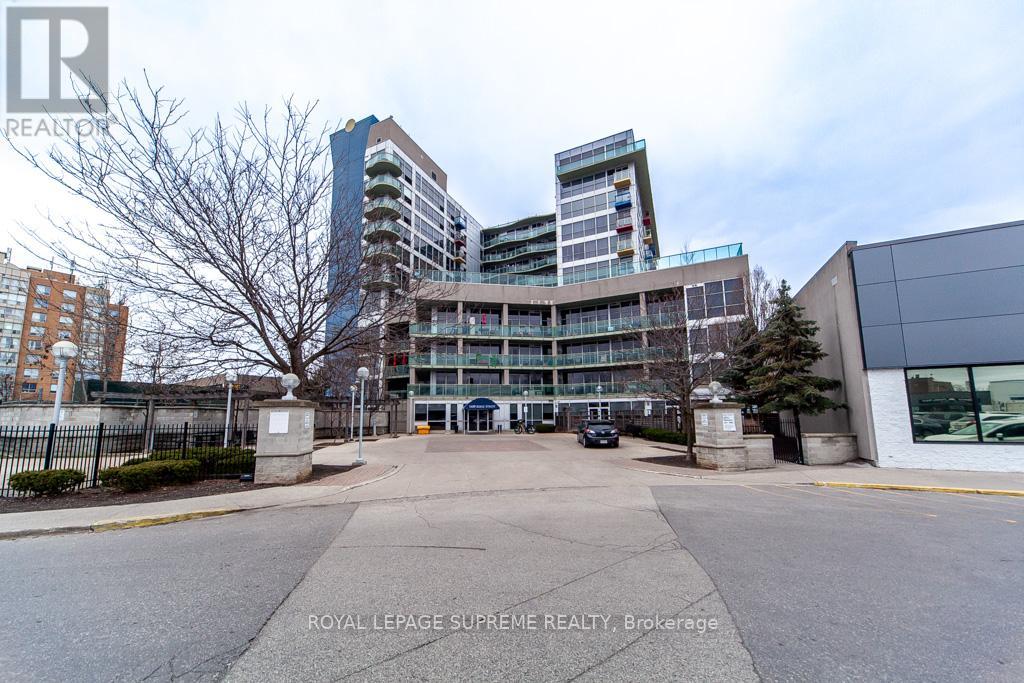202 - 1600 Keele Street Toronto (Keelesdale-Eglinton West), Ontario M6N 5J1
2 Bedroom
2 Bathroom
800 - 899 sqft
Central Air Conditioning
Forced Air
$699,000Maintenance, Common Area Maintenance, Insurance, Parking, Water
$762.82 Monthly
Maintenance, Common Area Maintenance, Insurance, Parking, Water
$762.82 MonthlyBeautiful & Bright 2-Bedroom Unit A Rare Find! Fantastic opportunity to own a stunning home in the city! This one-of-a-kind 2-bedroom unit is full of natural light, features a spacious layout, and includes a large balconyperfect for relaxing or entertaining. Comes with above-ground parking. Just Steps To TTC, Shopping & Restaurants. Dont miss out on this excellent home! (id:55499)
Open House
This property has open houses!
May
10
Saturday
Starts at:
2:00 pm
Ends at:4:00 pm
May
11
Sunday
Starts at:
2:00 pm
Ends at:4:00 pm
Property Details
| MLS® Number | W12088543 |
| Property Type | Single Family |
| Community Name | Keelesdale-Eglinton West |
| Amenities Near By | Public Transit, Schools |
| Community Features | Pet Restrictions |
| Features | Elevator, Balcony |
| Parking Space Total | 1 |
Building
| Bathroom Total | 2 |
| Bedrooms Above Ground | 2 |
| Bedrooms Total | 2 |
| Amenities | Exercise Centre, Party Room, Visitor Parking, Storage - Locker |
| Appliances | Blinds, Dishwasher, Dryer, Stove, Washer, Refrigerator |
| Cooling Type | Central Air Conditioning |
| Exterior Finish | Concrete |
| Flooring Type | Laminate, Ceramic |
| Heating Fuel | Natural Gas |
| Heating Type | Forced Air |
| Size Interior | 800 - 899 Sqft |
| Type | Apartment |
Parking
| Underground | |
| Garage |
Land
| Acreage | No |
| Land Amenities | Public Transit, Schools |
Rooms
| Level | Type | Length | Width | Dimensions |
|---|---|---|---|---|
| Ground Level | Living Room | 5.6 m | 3.15 m | 5.6 m x 3.15 m |
| Ground Level | Dining Room | 5.6 m | 3.15 m | 5.6 m x 3.15 m |
| Ground Level | Kitchen | 3.7 m | 2.55 m | 3.7 m x 2.55 m |
| Ground Level | Primary Bedroom | 4.35 m | 2.8 m | 4.35 m x 2.8 m |
| Ground Level | Bedroom 2 | 3.14 m | 3.1 m | 3.14 m x 3.1 m |
Interested?
Contact us for more information




























