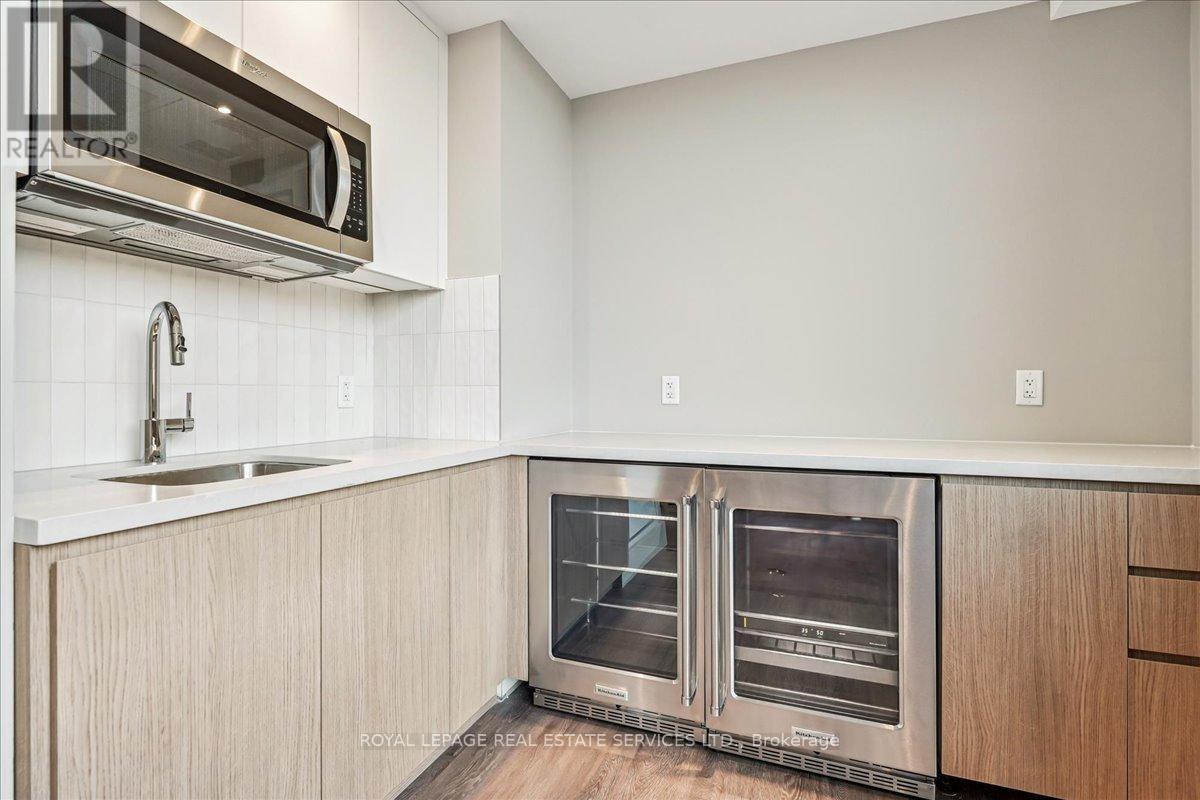202 - 1440 Clarriage Court Milton (Fo Ford), Ontario L9T 2X5
$559,900Maintenance, Common Area Maintenance, Insurance, Parking
$410 Monthly
Maintenance, Common Area Maintenance, Insurance, Parking
$410 MonthlyDon't miss this stunning 1 Bedroom + Den, 2 Bathroom condo that perfectly blends style and functionality! Featuring 9 ft ceilings, light grey laminate flooring, and a modern kitchen with sleek quartz countertops and fresh paint throughout, this home is move-in ready. Enjoy the open-concept layout with a spacious great room that flows effortlessly into the kitchen and out to your private, generously sized balcony ideal for morning coffee or evening relaxation. The stylish kitchen includes white cabinetry, grey quartz countertops, and premium stainless steel appliances fridge, glass cooktop with over-the-range oven, microwave, and dishwasher. The primary bedroom boasts a large window overlooking the balcony and a 4-piece ensuite complete with tile flooring and quartz counters. The versatile den is perfect for a home office or creative space, while the second full bathroom features a glass-enclosed shower, quartz countertops, and elegant tile finishes. In-suite washer & dryer. One parking space & one storage locker. Building amenities include a fully equipped fitness center, secure bike storage, a stylish party room with a kitchenette, and direct access to an outdoor area featuring BBQs. Close to Rattlesnake Golf Course, Downtown Milton, Mill Pond, Springridge Farm, and Toronto Premium Outlets. Just move in and enjoy modern condo living at its finest! (id:55499)
Property Details
| MLS® Number | W12093423 |
| Property Type | Single Family |
| Community Name | 1032 - FO Ford |
| Amenities Near By | Public Transit, Hospital, Park, Place Of Worship |
| Community Features | Pet Restrictions |
| Features | Elevator, Balcony, Level, In Suite Laundry |
| Parking Space Total | 1 |
| View Type | View |
Building
| Bathroom Total | 2 |
| Bedrooms Above Ground | 1 |
| Bedrooms Below Ground | 1 |
| Bedrooms Total | 2 |
| Age | 0 To 5 Years |
| Amenities | Exercise Centre, Party Room, Visitor Parking, Storage - Locker |
| Appliances | Garage Door Opener Remote(s), Dishwasher, Dryer, Microwave, Stove, Washer, Window Coverings, Refrigerator |
| Cooling Type | Central Air Conditioning |
| Exterior Finish | Aluminum Siding, Brick |
| Fire Protection | Security System |
| Flooring Type | Laminate |
| Size Interior | 600 - 699 Sqft |
| Type | Apartment |
Parking
| Underground | |
| Garage |
Land
| Acreage | No |
| Land Amenities | Public Transit, Hospital, Park, Place Of Worship |
| Landscape Features | Landscaped |
| Zoning Description | Ro 289 |
Rooms
| Level | Type | Length | Width | Dimensions |
|---|---|---|---|---|
| Main Level | Great Room | 3.2 m | 2.74 m | 3.2 m x 2.74 m |
| Main Level | Kitchen | 3.43 m | 3.2 m | 3.43 m x 3.2 m |
| Main Level | Primary Bedroom | 3.05 m | 2.69 m | 3.05 m x 2.69 m |
| Main Level | Den | 2.18 m | 2.16 m | 2.18 m x 2.16 m |
https://www.realtor.ca/real-estate/28191996/202-1440-clarriage-court-milton-fo-ford-1032-fo-ford
Interested?
Contact us for more information



































