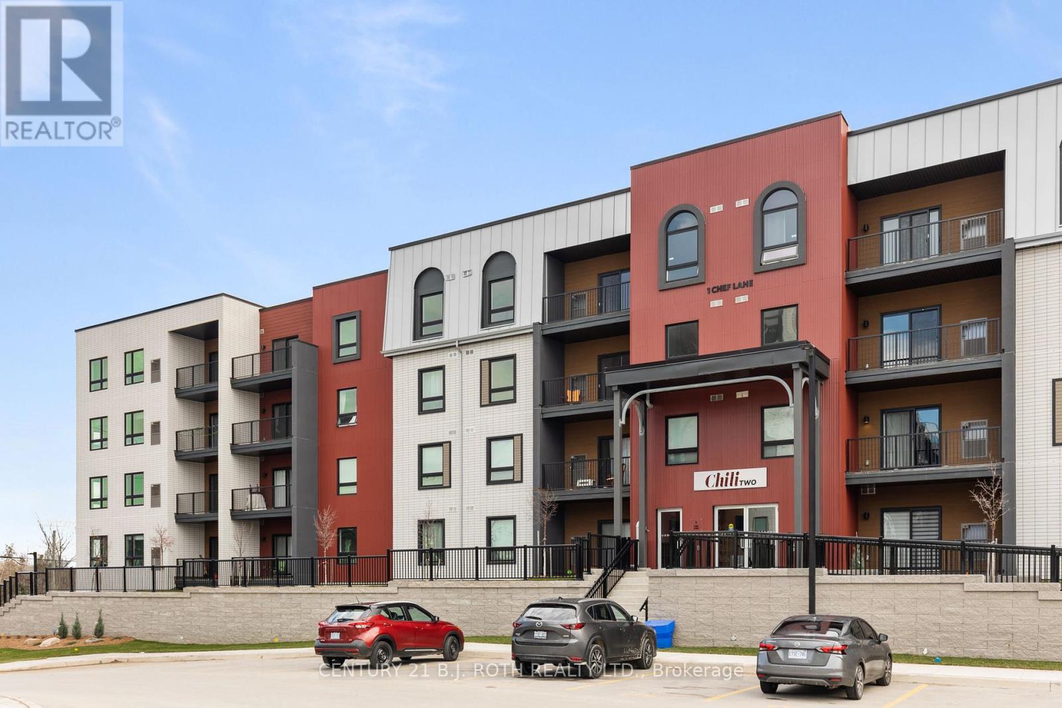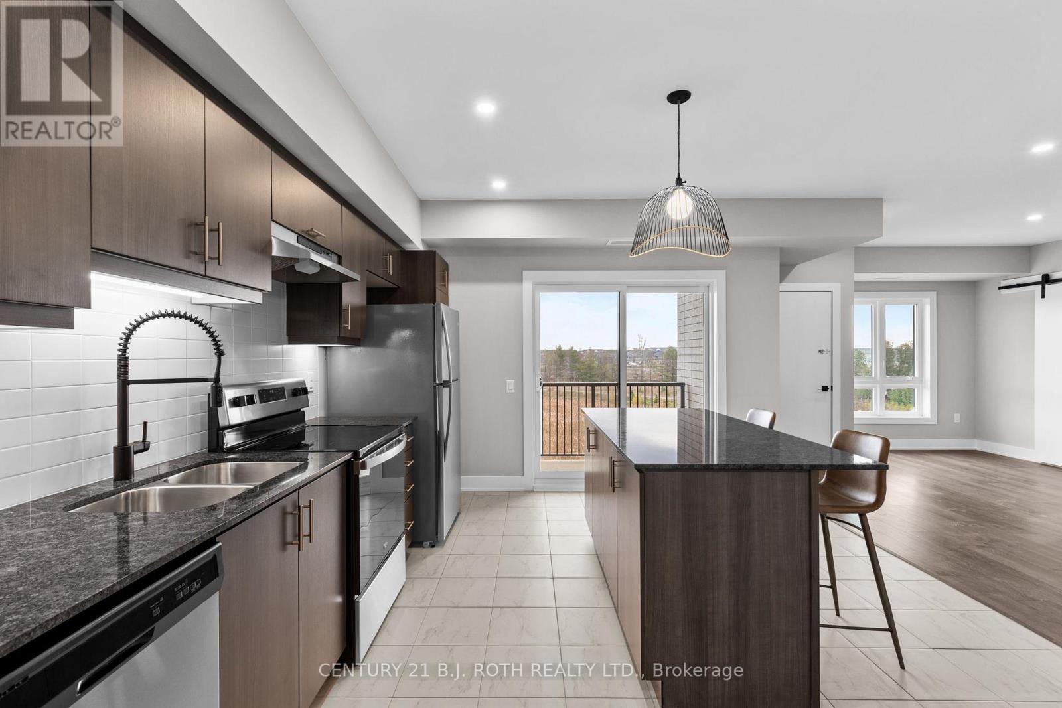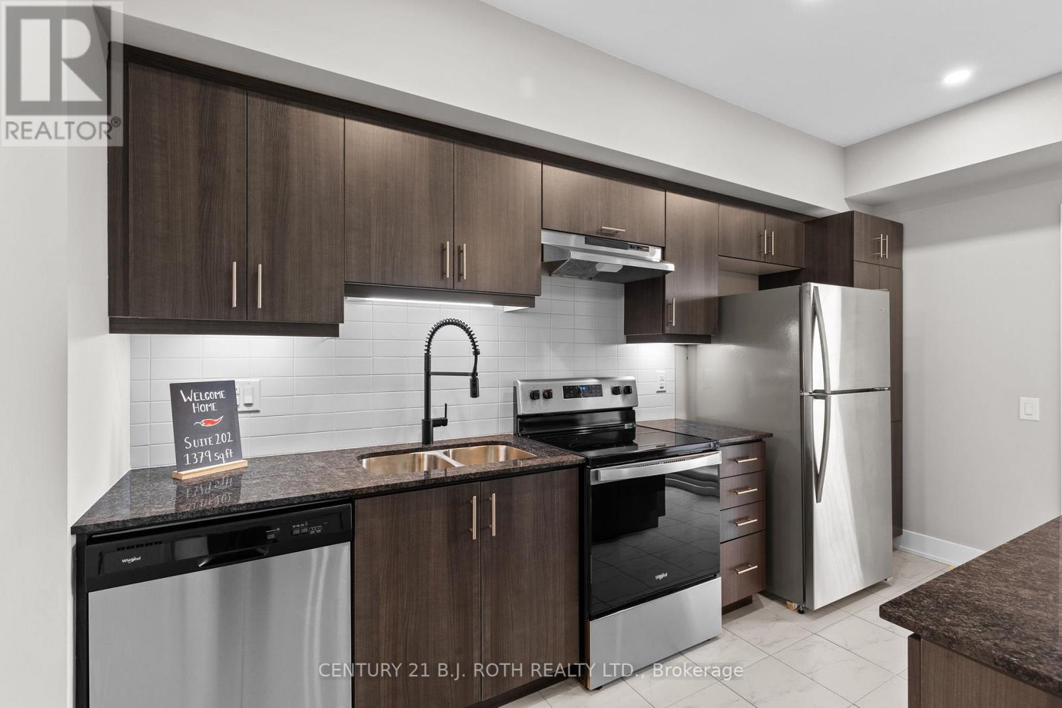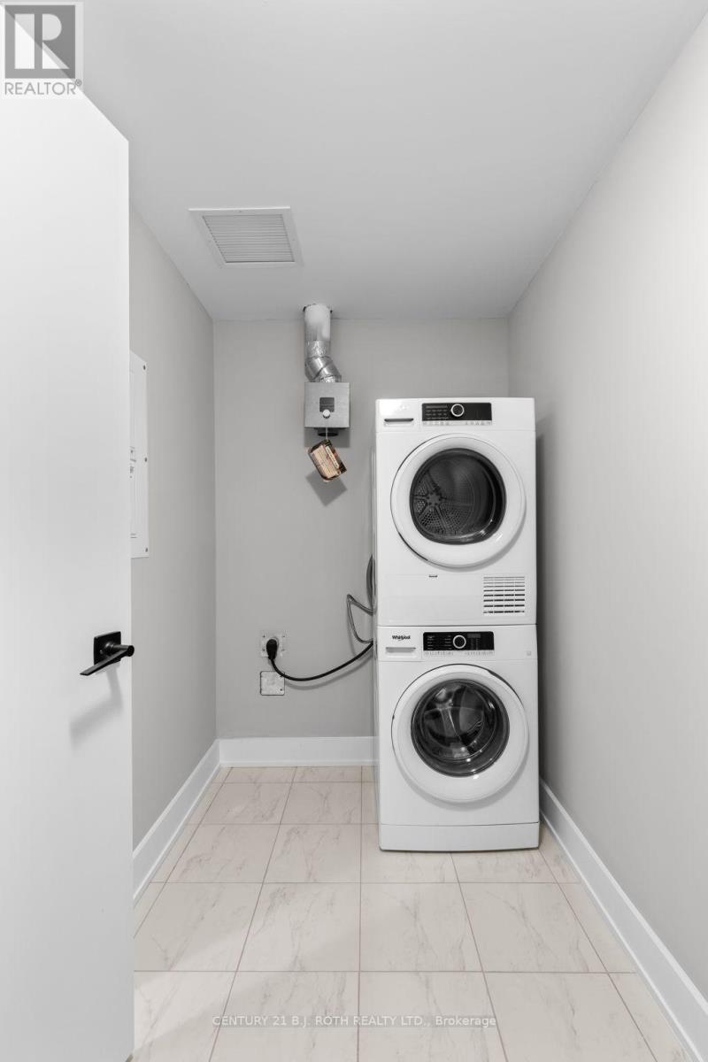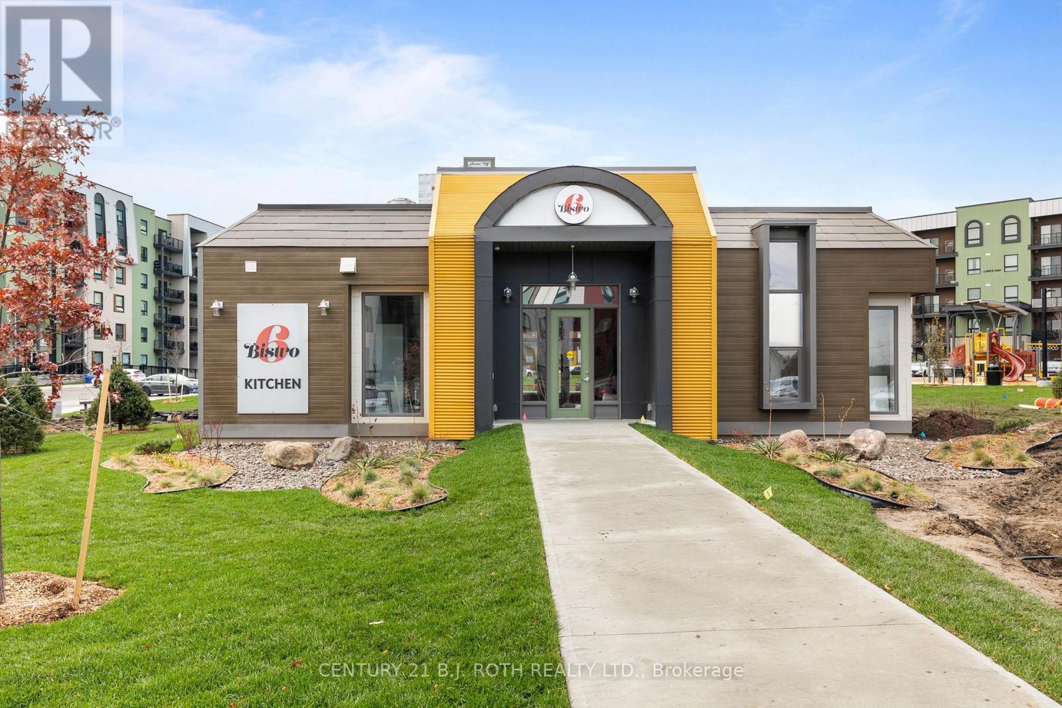202 - 1 Chef Lane Barrie (Innis-Shore), Ontario L9S 0M5
3 Bedroom
2 Bathroom
1200 - 1399 sqft
Central Air Conditioning
Forced Air
$2,700 Monthly
3 BED 2 BATH, CORNER SUITE FOR LEASE. LOCATED IN BARRIE'S CULINARY INSPIRED COMMUNITY. THIS SUITE BOASTS THE LARGEST SQUARE FOOTAGE IN THE BUILDING, AT 1379 SQ. FT., AN OPEN BALCONY FOR BBQ'ING. UNDERGROUND PARKING with STORAGE LOCKER. In order to view the property, we kindly ask that you email full EQUIFAX credit report as well as completed rental application for pre screening to Dan@DanAndAlex.ca (id:55499)
Property Details
| MLS® Number | S12112497 |
| Property Type | Single Family |
| Community Name | Innis-Shore |
| Amenities Near By | Schools, Place Of Worship |
| Community Features | Pet Restrictions |
| Features | Balcony |
| Parking Space Total | 1 |
Building
| Bathroom Total | 2 |
| Bedrooms Above Ground | 3 |
| Bedrooms Total | 3 |
| Amenities | Exercise Centre, Party Room, Storage - Locker |
| Appliances | Dishwasher, Dryer, Stove, Washer, Refrigerator |
| Cooling Type | Central Air Conditioning |
| Exterior Finish | Brick, Concrete |
| Heating Fuel | Natural Gas |
| Heating Type | Forced Air |
| Size Interior | 1200 - 1399 Sqft |
| Type | Apartment |
Parking
| Underground | |
| Garage |
Land
| Acreage | No |
| Land Amenities | Schools, Place Of Worship |
Rooms
| Level | Type | Length | Width | Dimensions |
|---|---|---|---|---|
| Main Level | Living Room | 4.57 m | 4.14 m | 4.57 m x 4.14 m |
| Main Level | Kitchen | 3.15 m | 4.14 m | 3.15 m x 4.14 m |
| Main Level | Bedroom | 3.15 m | 2.57 m | 3.15 m x 2.57 m |
| Main Level | Primary Bedroom | 3.81 m | 4.32 m | 3.81 m x 4.32 m |
| Main Level | Bedroom | 3.66 m | 2.9 m | 3.66 m x 2.9 m |
https://www.realtor.ca/real-estate/28234648/202-1-chef-lane-barrie-innis-shore-innis-shore
Interested?
Contact us for more information

