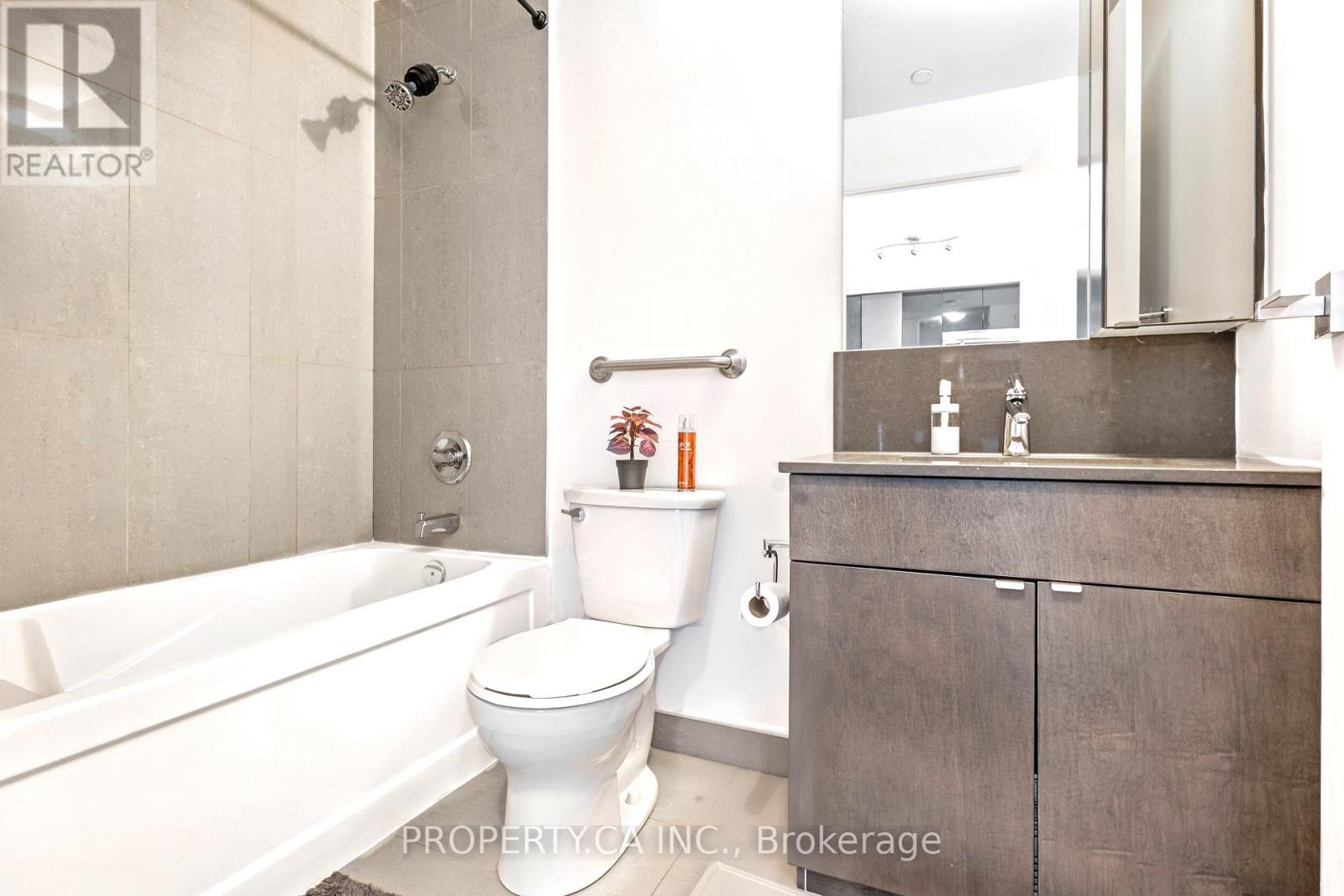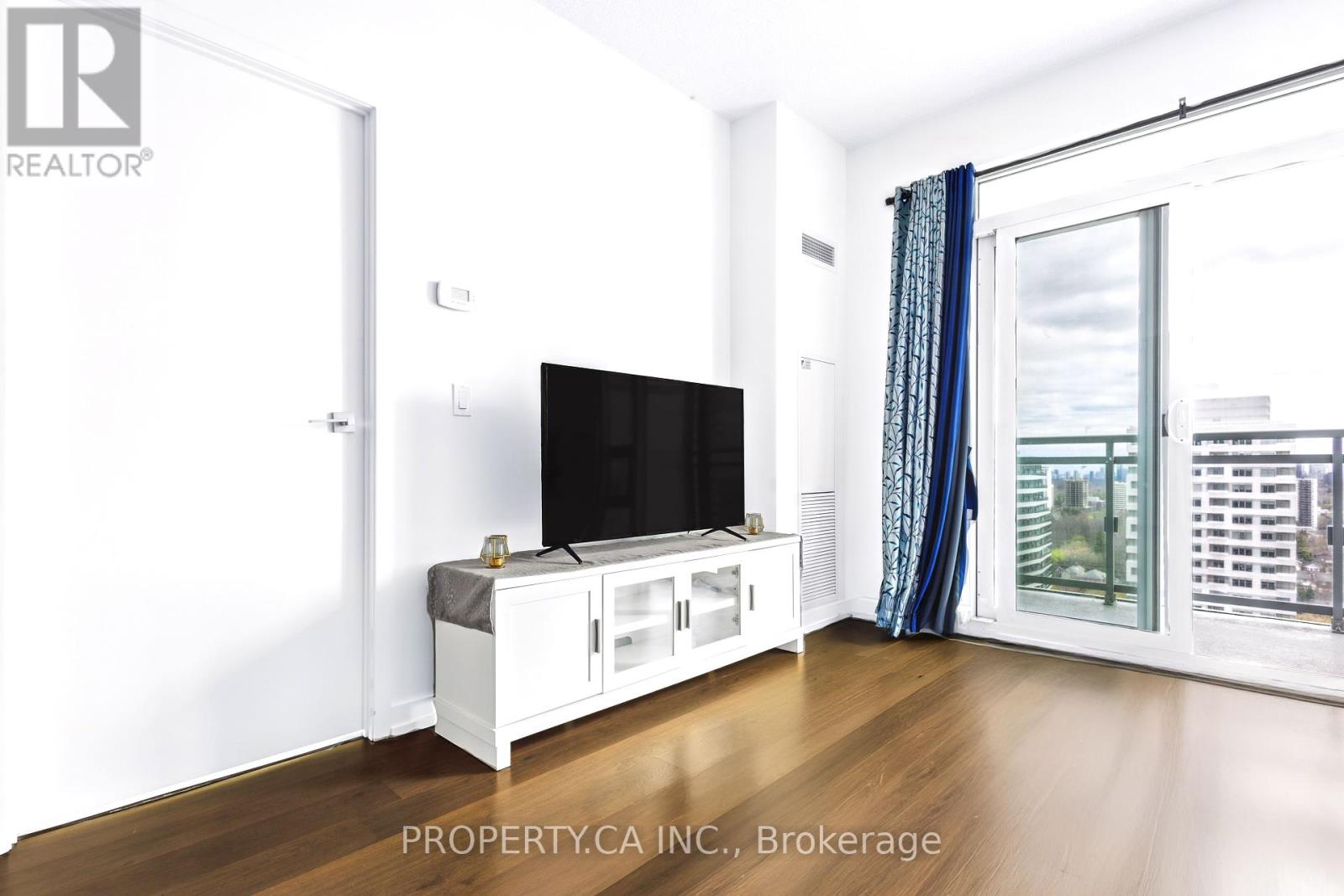2019 - 98 Lillian Street Toronto (Mount Pleasant West), Ontario M4S 0A5
1 Bedroom
1 Bathroom
500 - 599 sqft
Central Air Conditioning
$629,000Maintenance, Common Area Maintenance, Heat, Insurance, Parking, Water
$583.84 Monthly
Maintenance, Common Area Maintenance, Heat, Insurance, Parking, Water
$583.84 MonthlyRare One Bedroom Unit With Parking & Locker At The Madison Condos! This Spacious Floorplan Includes Nine Foot Ceilings, Premium Finishes And A Sun Filled South Exposure. Direct Access To Loblaws, Lcbo, Fitness and Restaurants. Excellently Located, Steps To Yonge & Crosstown Subway, Amazing Area Amenities include; Movie Theaters, Parks, Schools, Retail Stores, Public Transportation. Building Amenities Include Indoor Pool, Exercise Room, Terrace Garden With Bbq, Indoor Outdoor Lounge, Party Room, Theatre, Guest Suites. Move In Ready. (id:55499)
Property Details
| MLS® Number | C12127961 |
| Property Type | Single Family |
| Community Name | Mount Pleasant West |
| Community Features | Pet Restrictions |
| Features | Balcony, In Suite Laundry |
| Parking Space Total | 1 |
| View Type | City View |
Building
| Bathroom Total | 1 |
| Bedrooms Above Ground | 1 |
| Bedrooms Total | 1 |
| Age | 6 To 10 Years |
| Amenities | Security/concierge, Exercise Centre, Party Room, Sauna, Storage - Locker |
| Appliances | Range, Dishwasher, Dryer, Stove, Washer, Window Coverings, Refrigerator |
| Cooling Type | Central Air Conditioning |
| Exterior Finish | Concrete |
| Flooring Type | Laminate |
| Size Interior | 500 - 599 Sqft |
| Type | Apartment |
Parking
| Underground | |
| Garage |
Land
| Acreage | No |
Rooms
| Level | Type | Length | Width | Dimensions |
|---|---|---|---|---|
| Main Level | Living Room | 4.13 m | 3.13 m | 4.13 m x 3.13 m |
| Main Level | Dining Room | 4.13 m | 3.13 m | 4.13 m x 3.13 m |
| Main Level | Kitchen | 3.13 m | 2.8 m | 3.13 m x 2.8 m |
| Main Level | Primary Bedroom | 3.54 m | 3.08 m | 3.54 m x 3.08 m |
Interested?
Contact us for more information


























