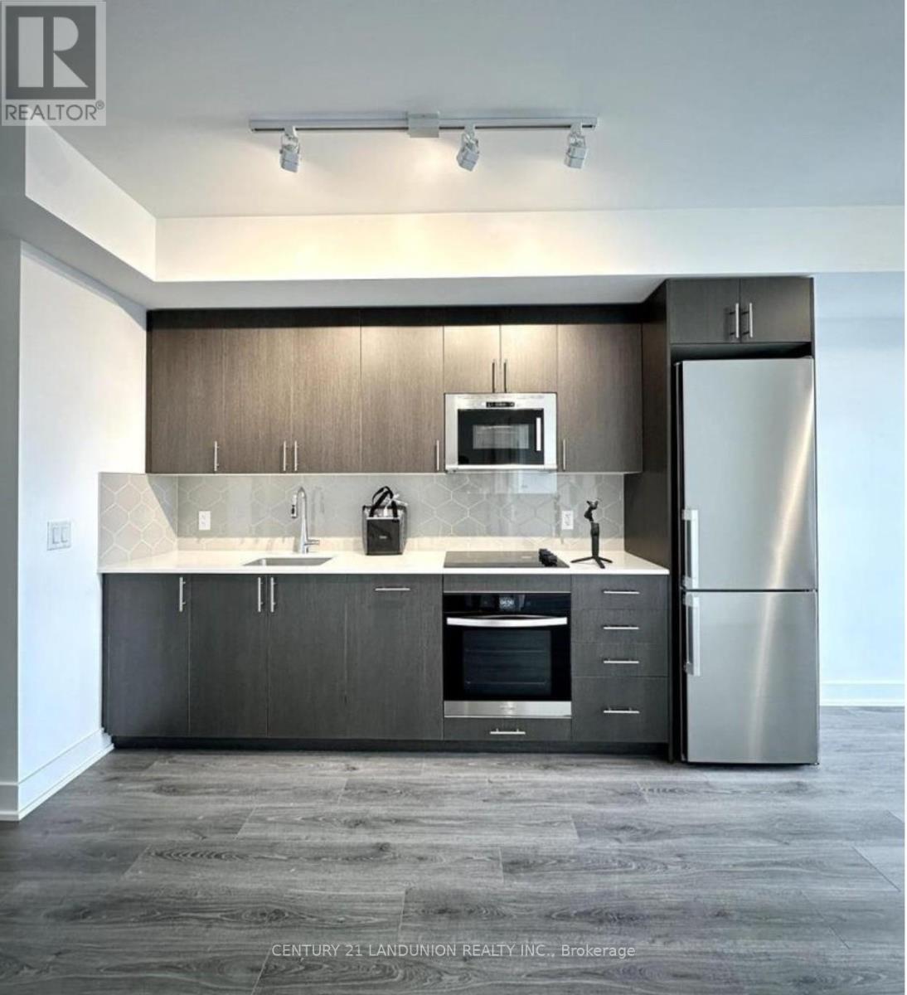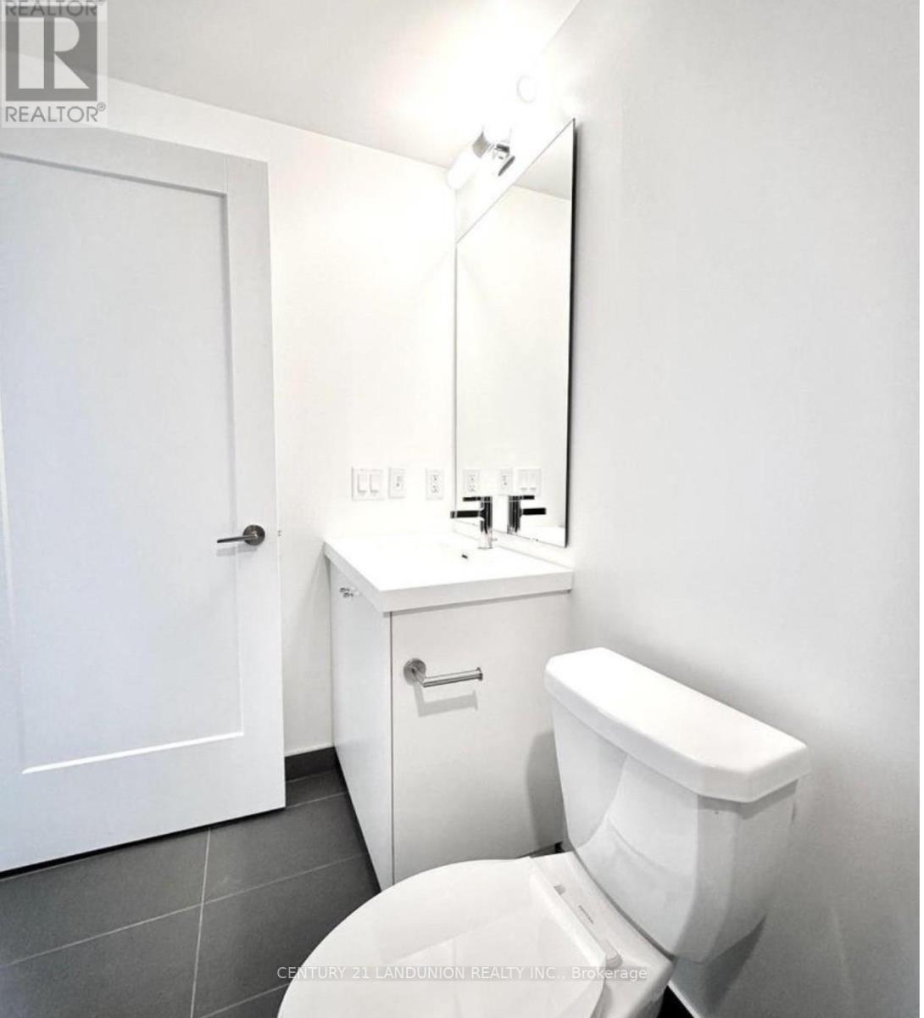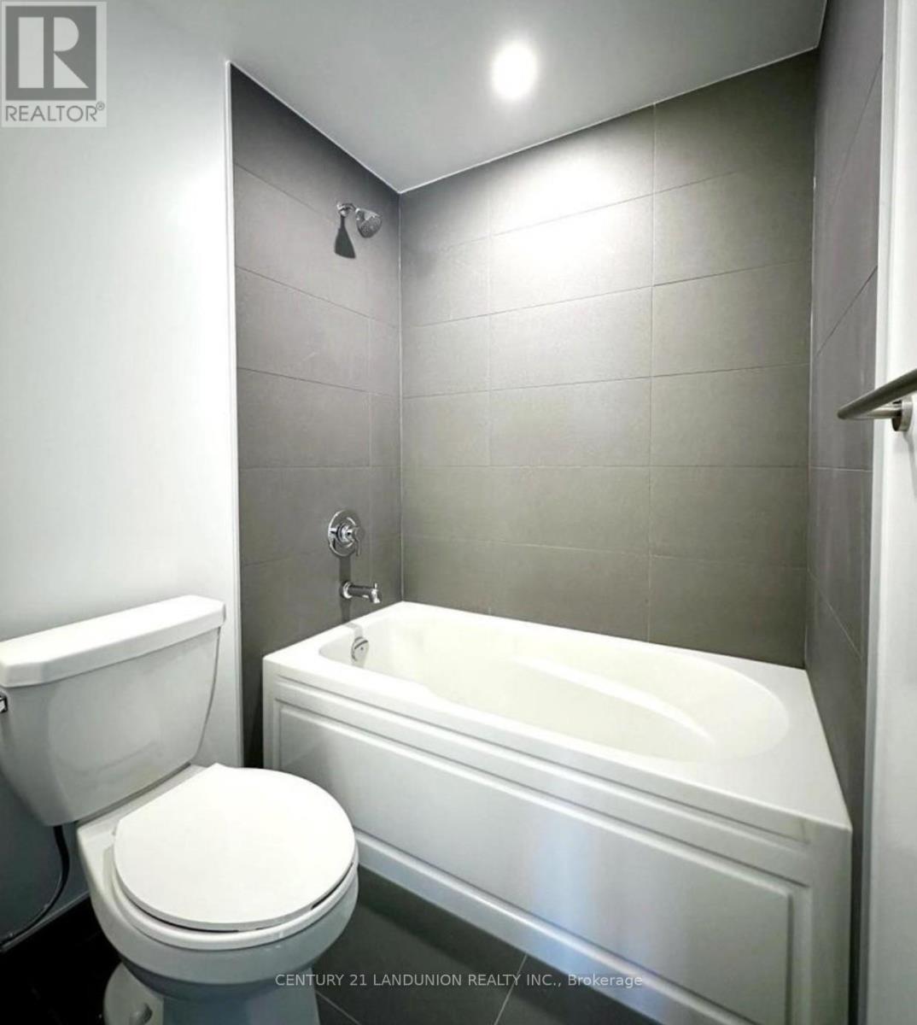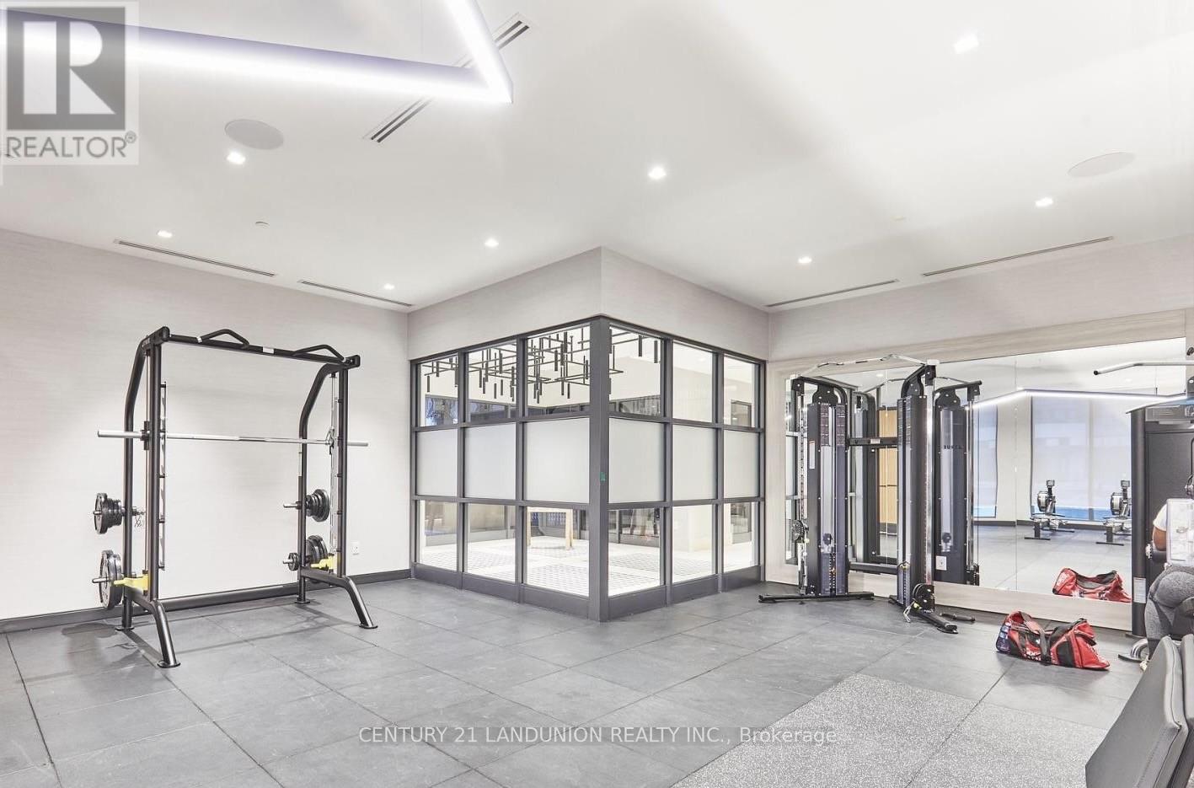1 Bedroom
1 Bathroom
500 - 599 sqft
Fireplace
Central Air Conditioning
Forced Air
$1,900 Monthly
Be the first to live in this brand-new, premium never-lived-in 1-bedroom condo, where sun-drenched interiors meet modern open-concept living. Enjoy an unobstructed view that brings stunning days and picturesque evenings. With sleek, modern finishes, innovative tech for heating/AC, and a thoughtfully designed layout, this unit is the perfect blend of style, comfort and convenience. Prime location with quick access to Hwy 407, 412 & 401 perfect for commuters Steps to Ontario Tech University & Durham College, making it ideal for students or professionals Minutes from RioCan Windfields Shopping Centre, parks, retail, dining, and entertainment Luxury Building Amenities: 24/7 concierge for convenience and security State-of-the-art fitness centre, yoga studio & sound studio Rooftop terrace with breathtaking views Private dining room, workspaces, meeting & games rooms Stylish lounge & secure parcel delivery room Live in the heart of North Oshawa's growth, with everything you need just minutes away! Don't miss out schedule your private showing today! (id:55499)
Property Details
|
MLS® Number
|
E12069858 |
|
Property Type
|
Single Family |
|
Community Name
|
Windfields |
|
Communication Type
|
High Speed Internet |
|
Community Features
|
Pet Restrictions |
|
Features
|
Balcony, In Suite Laundry |
|
Parking Space Total
|
1 |
Building
|
Bathroom Total
|
1 |
|
Bedrooms Above Ground
|
1 |
|
Bedrooms Total
|
1 |
|
Amenities
|
Visitor Parking, Recreation Centre, Party Room, Security/concierge, Exercise Centre |
|
Cooling Type
|
Central Air Conditioning |
|
Exterior Finish
|
Concrete, Brick |
|
Fireplace Present
|
Yes |
|
Flooring Type
|
Laminate |
|
Heating Fuel
|
Natural Gas |
|
Heating Type
|
Forced Air |
|
Size Interior
|
500 - 599 Sqft |
|
Type
|
Apartment |
Parking
Land
Rooms
| Level |
Type |
Length |
Width |
Dimensions |
|
Main Level |
Kitchen |
3.29 m |
3.29 m |
3.29 m x 3.29 m |
|
Main Level |
Living Room |
2.5 m |
3.29 m |
2.5 m x 3.29 m |
|
Main Level |
Dining Room |
2.5 m |
3.29 m |
2.5 m x 3.29 m |
|
Main Level |
Primary Bedroom |
2.98 m |
3.23 m |
2.98 m x 3.23 m |
https://www.realtor.ca/real-estate/28138209/2019-2545-simcoe-street-n-oshawa-windfields-windfields













