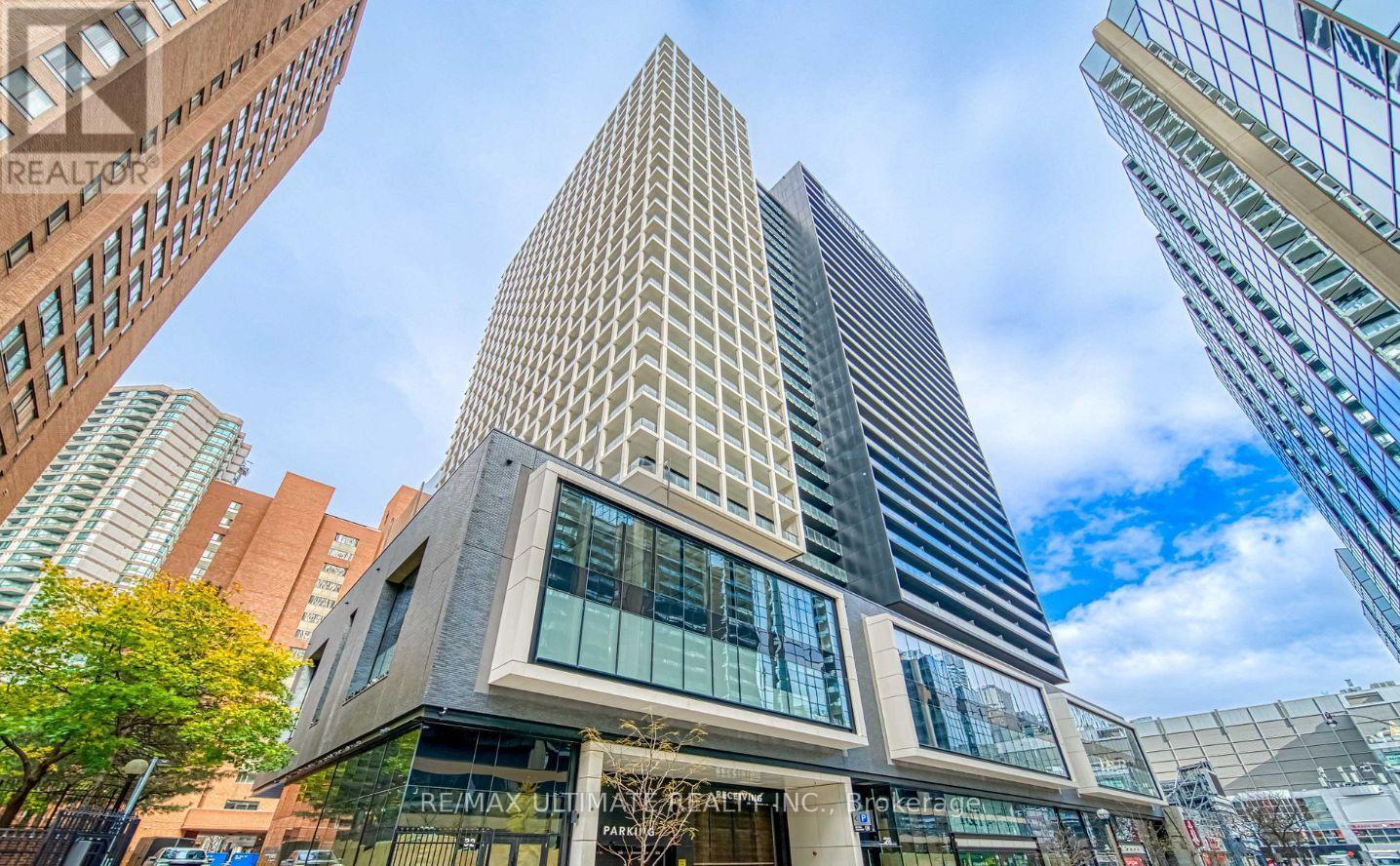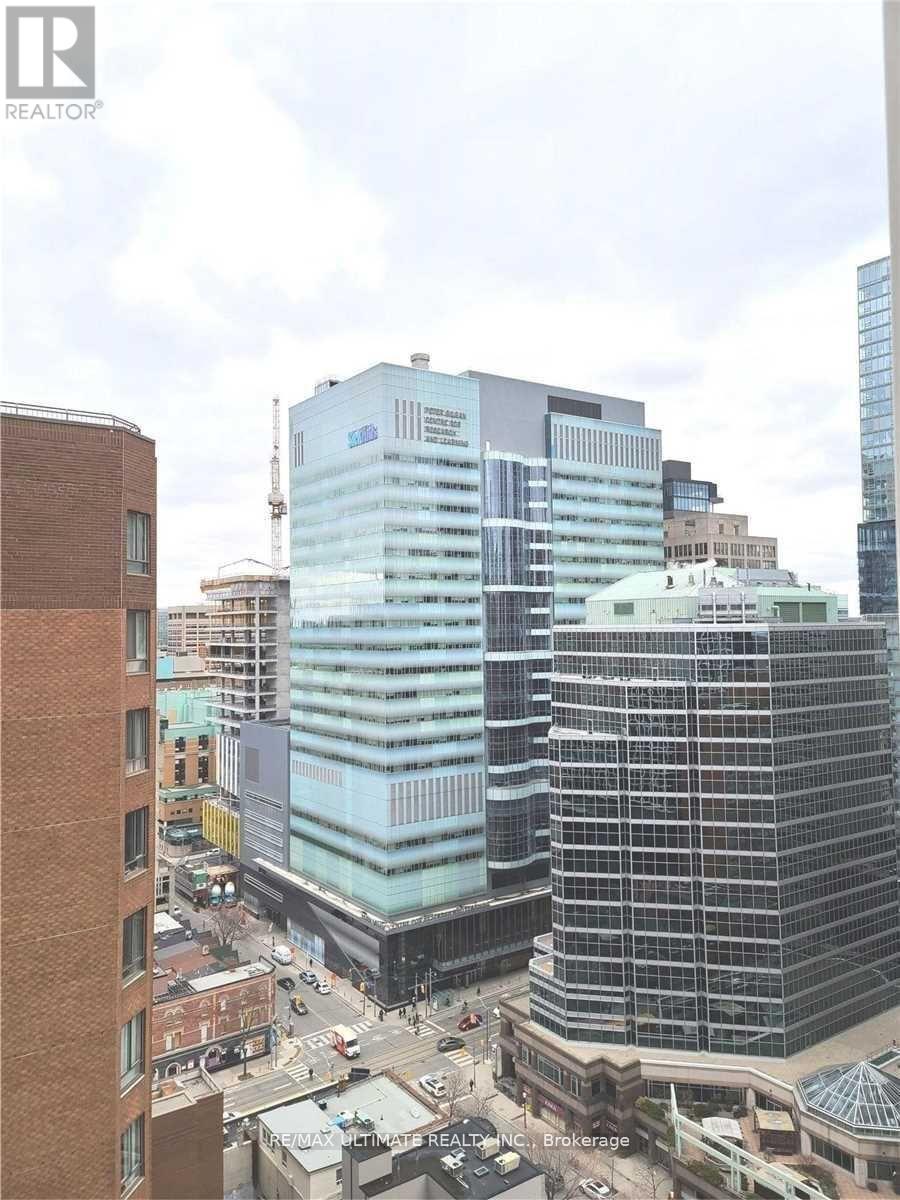2012 - 20 Edward Street Toronto (Bay Street Corridor), Ontario M5G 0C5
2 Bedroom
1 Bathroom
500 - 599 sqft
Central Air Conditioning
Forced Air
$725,000Maintenance, Common Area Maintenance, Insurance
$365 Monthly
Maintenance, Common Area Maintenance, Insurance
$365 MonthlyBeautiful Two Bedroom Suite With Large Balcony In The Downtown Core. Amazing West Exposure With Open City View. Luxury Finishes Including Granite Counter, Laminate Flooring Throughout, Open Concept Designer Kitchen. Steps To Eaton Centre, Dundas Square, TorontoMU, U Of T & Ocad. Short Walk To Path, Dundas Subway, Hospitals, Fin District. T&T Supermarket Right Below is Newly Opened. Photos Used For This Listing Are Old Photos When Vacant And Some Photos Have Been Virtually Staged As Well. Roller Blinds Have Been Professionally Installed And Not Seen in Photos. (id:55499)
Property Details
| MLS® Number | C12082743 |
| Property Type | Single Family |
| Neigbourhood | Spadina—Fort York |
| Community Name | Bay Street Corridor |
| Amenities Near By | Public Transit, Hospital, Schools, Park |
| Community Features | Pet Restrictions |
| Features | Balcony |
Building
| Bathroom Total | 1 |
| Bedrooms Above Ground | 2 |
| Bedrooms Total | 2 |
| Amenities | Exercise Centre, Security/concierge, Party Room |
| Appliances | Dishwasher, Dryer, Hood Fan, Microwave, Stove, Washer, Refrigerator |
| Cooling Type | Central Air Conditioning |
| Exterior Finish | Concrete |
| Flooring Type | Laminate |
| Heating Fuel | Natural Gas |
| Heating Type | Forced Air |
| Size Interior | 500 - 599 Sqft |
| Type | Apartment |
Parking
| Underground | |
| Garage |
Land
| Acreage | No |
| Land Amenities | Public Transit, Hospital, Schools, Park |
Rooms
| Level | Type | Length | Width | Dimensions |
|---|---|---|---|---|
| Flat | Kitchen | 3.93 m | 3.048 m | 3.93 m x 3.048 m |
| Flat | Dining Room | 3.93 m | 3.048 m | 3.93 m x 3.048 m |
| Flat | Living Room | 3.048 m | 3.0785 m | 3.048 m x 3.0785 m |
| Flat | Primary Bedroom | 2.6822 m | 2.6822 m | 2.6822 m x 2.6822 m |
| Flat | Bedroom 2 | 2.6518 m | 2.3165 m | 2.6518 m x 2.3165 m |
Interested?
Contact us for more information




















