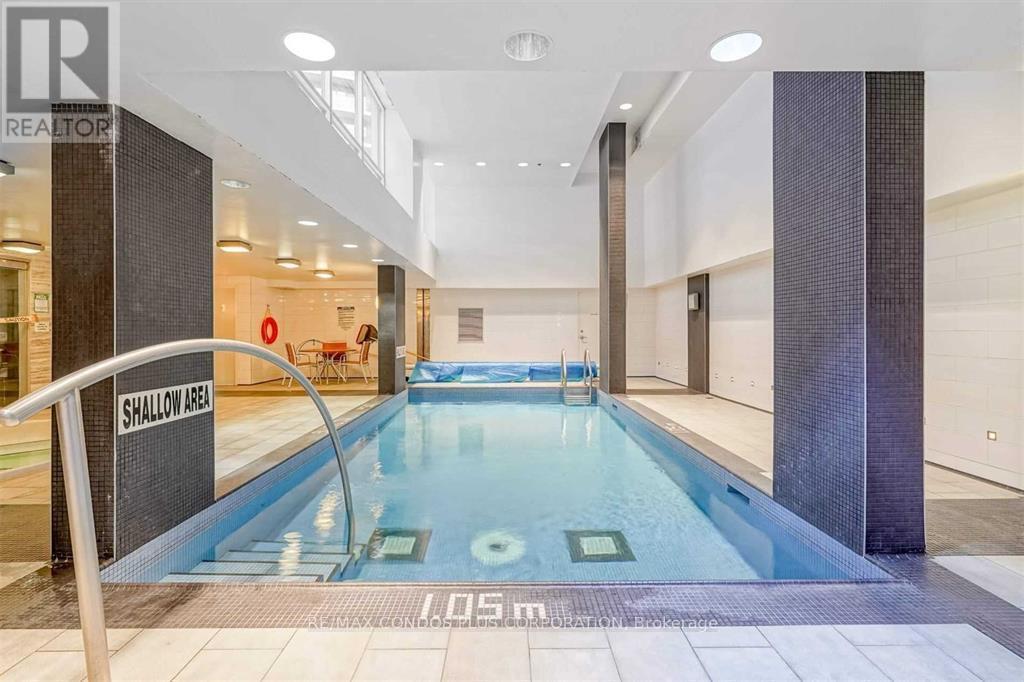2 Bedroom
2 Bathroom
800 - 899 sqft
Central Air Conditioning
Forced Air
$750,000Maintenance, Heat, Common Area Maintenance, Insurance, Water
$726.02 Monthly
Spacious And And Functional 2-Bedroom, 2-Bathroom Condo At The Met, Offering Bright, Panoramic Views Of Both Lake Ontario And The City Skyline To The South, As Well As Peaceful North-Facing Views. This Beautifully Maintained Unit Features Contemporary Flooring And Baseboards Throughout, An Open-Concept Kitchen, And A Spacious Balcony --- Perfect For Modern Urban Living. Located In One Of Downtown Toronto's Most Sought-After Addresses, With Unbeatable Access To Amenities Right At Your Doorstep, Including College Subway Station, Streetcars, Loblaws, Banks, Toronto Metropolitan University, University Of Toronto, Top Hospitals, College Park, Yonge-Dundas Square, Eaton Centre, Restaurants, Theatres, And More. The Building Recently Redecorated Lobby & Hallways Also Offers Exceptional Amenities Such As An Indoor Pool, Sauna, Theatre Room, Rooftop Terrace With BBQs, Gym, Party/Meeting Room, And 24-Hour Security In A Well-Managed Environment. **No Need For Car Or Parking With Extra Maintenance Fee When Subway Is Steps Away!!** (id:55499)
Property Details
|
MLS® Number
|
C12098477 |
|
Property Type
|
Single Family |
|
Community Name
|
Church-Yonge Corridor |
|
Amenities Near By
|
Public Transit, Park, Schools |
|
Community Features
|
Pet Restrictions |
|
Features
|
Balcony, Carpet Free, In Suite Laundry |
|
View Type
|
View |
Building
|
Bathroom Total
|
2 |
|
Bedrooms Above Ground
|
2 |
|
Bedrooms Total
|
2 |
|
Amenities
|
Security/concierge, Visitor Parking, Exercise Centre, Party Room |
|
Appliances
|
Dishwasher, Dryer, Microwave, Stove, Washer, Window Coverings, Refrigerator |
|
Cooling Type
|
Central Air Conditioning |
|
Exterior Finish
|
Concrete |
|
Flooring Type
|
Laminate |
|
Heating Fuel
|
Natural Gas |
|
Heating Type
|
Forced Air |
|
Size Interior
|
800 - 899 Sqft |
|
Type
|
Apartment |
Parking
Land
|
Acreage
|
No |
|
Land Amenities
|
Public Transit, Park, Schools |
Rooms
| Level |
Type |
Length |
Width |
Dimensions |
|
Main Level |
Living Room |
6.18 m |
3.23 m |
6.18 m x 3.23 m |
|
Main Level |
Dining Room |
6.18 m |
3.23 m |
6.18 m x 3.23 m |
|
Main Level |
Kitchen |
2.59 m |
2.28 m |
2.59 m x 2.28 m |
|
Main Level |
Primary Bedroom |
3.05 m |
2.74 m |
3.05 m x 2.74 m |
|
Main Level |
Bedroom 2 |
3.05 m |
2.89 m |
3.05 m x 2.89 m |
https://www.realtor.ca/real-estate/28202592/2010-21-carlton-street-toronto-church-yonge-corridor-church-yonge-corridor































