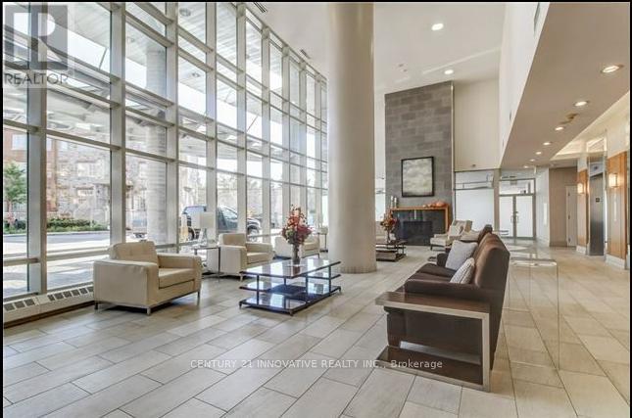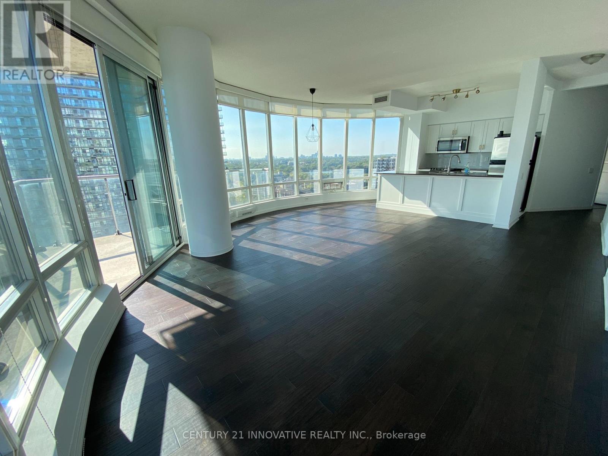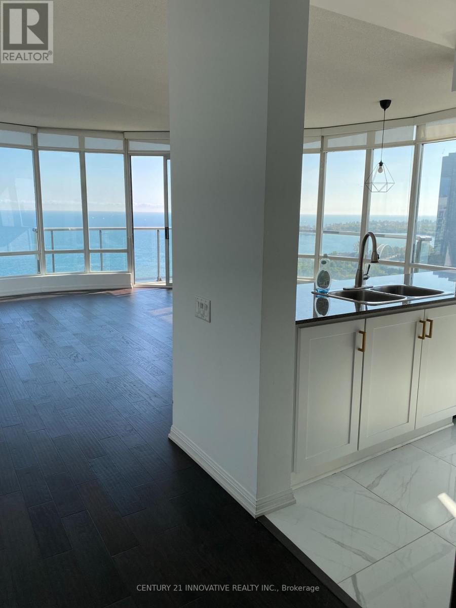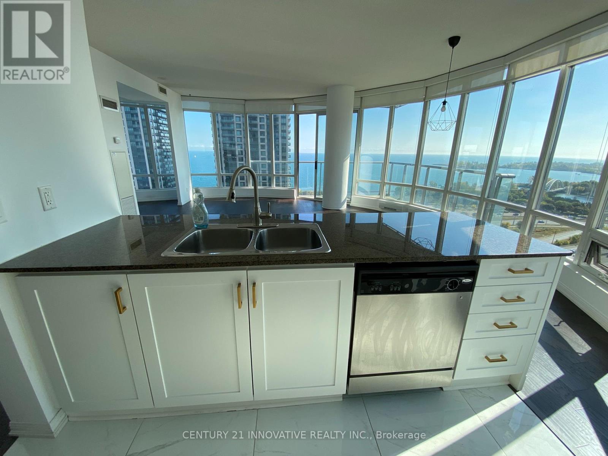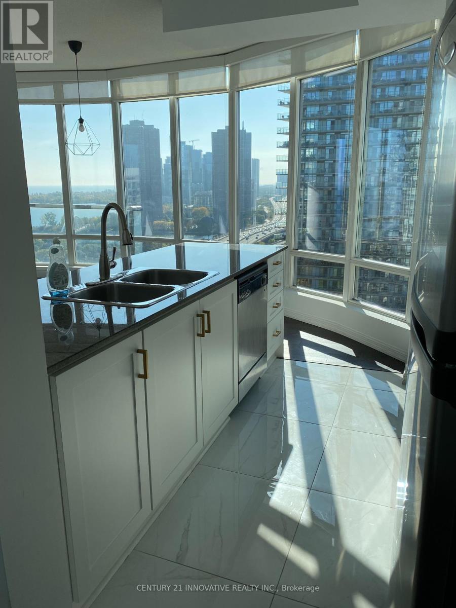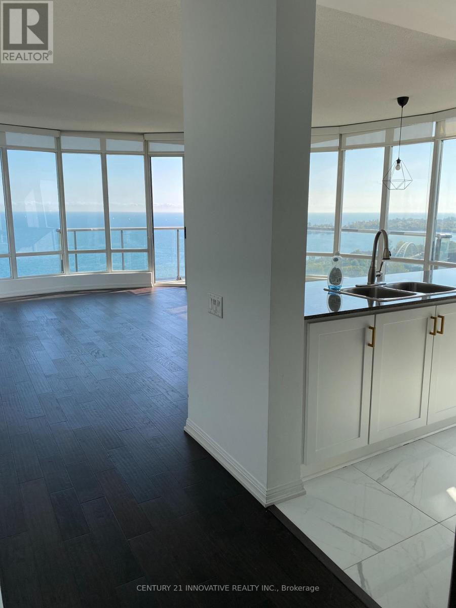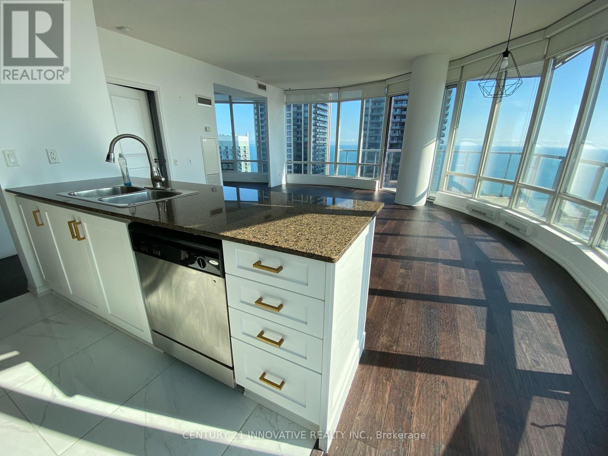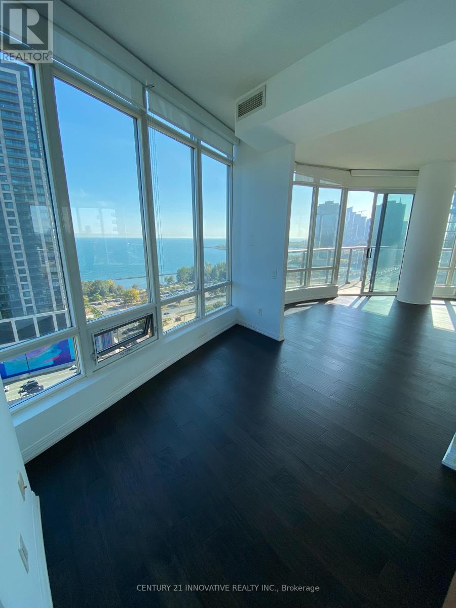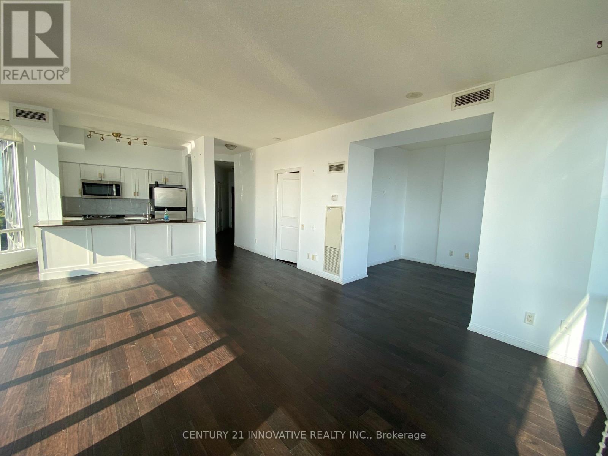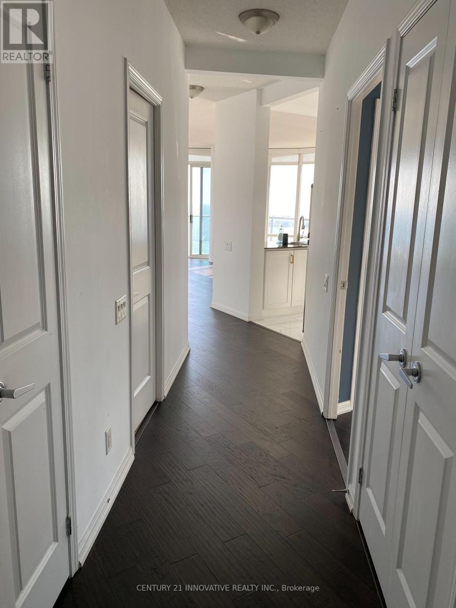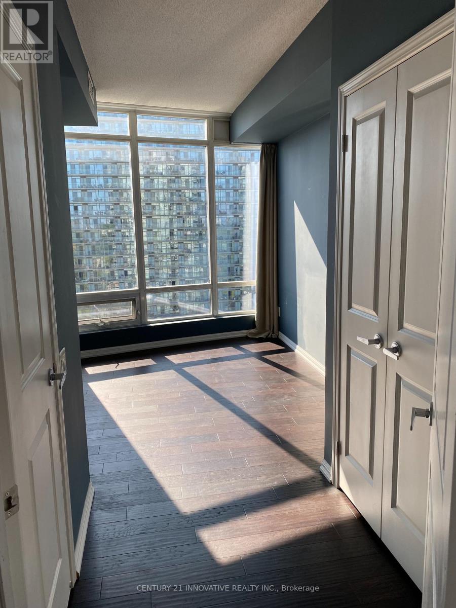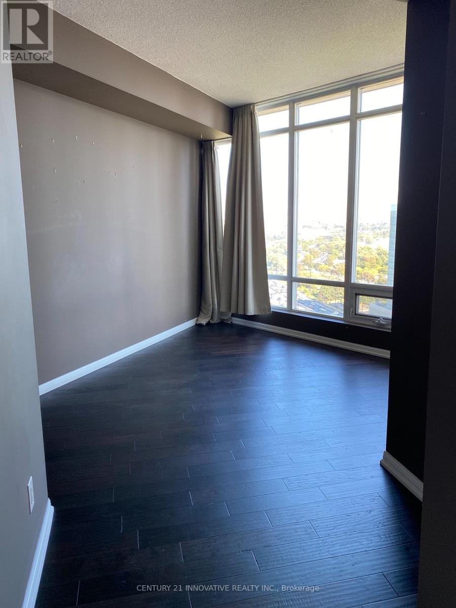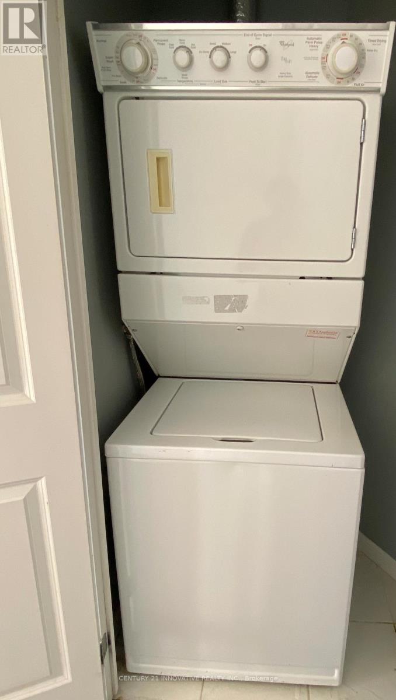3 Bedroom
2 Bathroom
1000 - 1199 sqft
Indoor Pool
Central Air Conditioning
Forced Air
Waterfront
$3,500 Monthly
Wow! Stunning Panoramic Views From The 20th Floor At Windermere By The Lake. Floor To Ceiling Windows With South Views, And Over 1150 Sq Ft Of Living. This Open Concept Corner Unit Features 9 Ft Ceilings, 2 Bedrooms, 2 Full Baths Plus A Den. Well Appointed Kitchen With Granite Counters, S/S Appliances And Breakfast Bar. Includes 1 locker storage unit and 1 premium parking spot right by the elevators. Amenities include 24 hrs concierge/security, 3 elevators, gym, pool, and party room. All utilities included with the rent (water, electricity, 2 central A/C units and heaters, etc.). In-suite washer/dryer. Newly renovated hardwood floors and upgraded kitchen cabinets with granite counter tops. Steps away from High Park, Bloor West Village, Marine Parade Drive, and Sunnyside Pavilion. Available from July 16, 2025. (id:55499)
Property Details
|
MLS® Number
|
W12207968 |
|
Property Type
|
Single Family |
|
Community Name
|
High Park-Swansea |
|
Amenities Near By
|
Beach, Park, Public Transit, Schools |
|
Community Features
|
Pet Restrictions |
|
Features
|
Balcony, Dry, Carpet Free, In Suite Laundry |
|
Parking Space Total
|
1 |
|
Pool Type
|
Indoor Pool |
|
View Type
|
View |
|
Water Front Type
|
Waterfront |
Building
|
Bathroom Total
|
2 |
|
Bedrooms Above Ground
|
2 |
|
Bedrooms Below Ground
|
1 |
|
Bedrooms Total
|
3 |
|
Amenities
|
Security/concierge, Exercise Centre, Sauna, Storage - Locker |
|
Appliances
|
Dishwasher, Dryer, Stove, Washer, Refrigerator |
|
Cooling Type
|
Central Air Conditioning |
|
Exterior Finish
|
Concrete |
|
Fire Protection
|
Smoke Detectors |
|
Flooring Type
|
Hardwood, Tile |
|
Foundation Type
|
Brick, Concrete |
|
Heating Fuel
|
Natural Gas |
|
Heating Type
|
Forced Air |
|
Size Interior
|
1000 - 1199 Sqft |
|
Type
|
Apartment |
Parking
Land
|
Acreage
|
No |
|
Land Amenities
|
Beach, Park, Public Transit, Schools |
Rooms
| Level |
Type |
Length |
Width |
Dimensions |
|
Main Level |
Living Room |
5.83 m |
5.78 m |
5.83 m x 5.78 m |
|
Main Level |
Dining Room |
5.83 m |
5.78 m |
5.83 m x 5.78 m |
|
Main Level |
Kitchen |
2.84 m |
2.6 m |
2.84 m x 2.6 m |
|
Main Level |
Primary Bedroom |
4.87 m |
4.34 m |
4.87 m x 4.34 m |
|
Main Level |
Bedroom 2 |
3.27 m |
2.71 m |
3.27 m x 2.71 m |
|
Main Level |
Den |
2.78 m |
2.77 m |
2.78 m x 2.77 m |
|
Main Level |
Foyer |
5.1 m |
1.14 m |
5.1 m x 1.14 m |
https://www.realtor.ca/real-estate/28441264/2010-15-windermere-avenue-toronto-high-park-swansea-high-park-swansea

