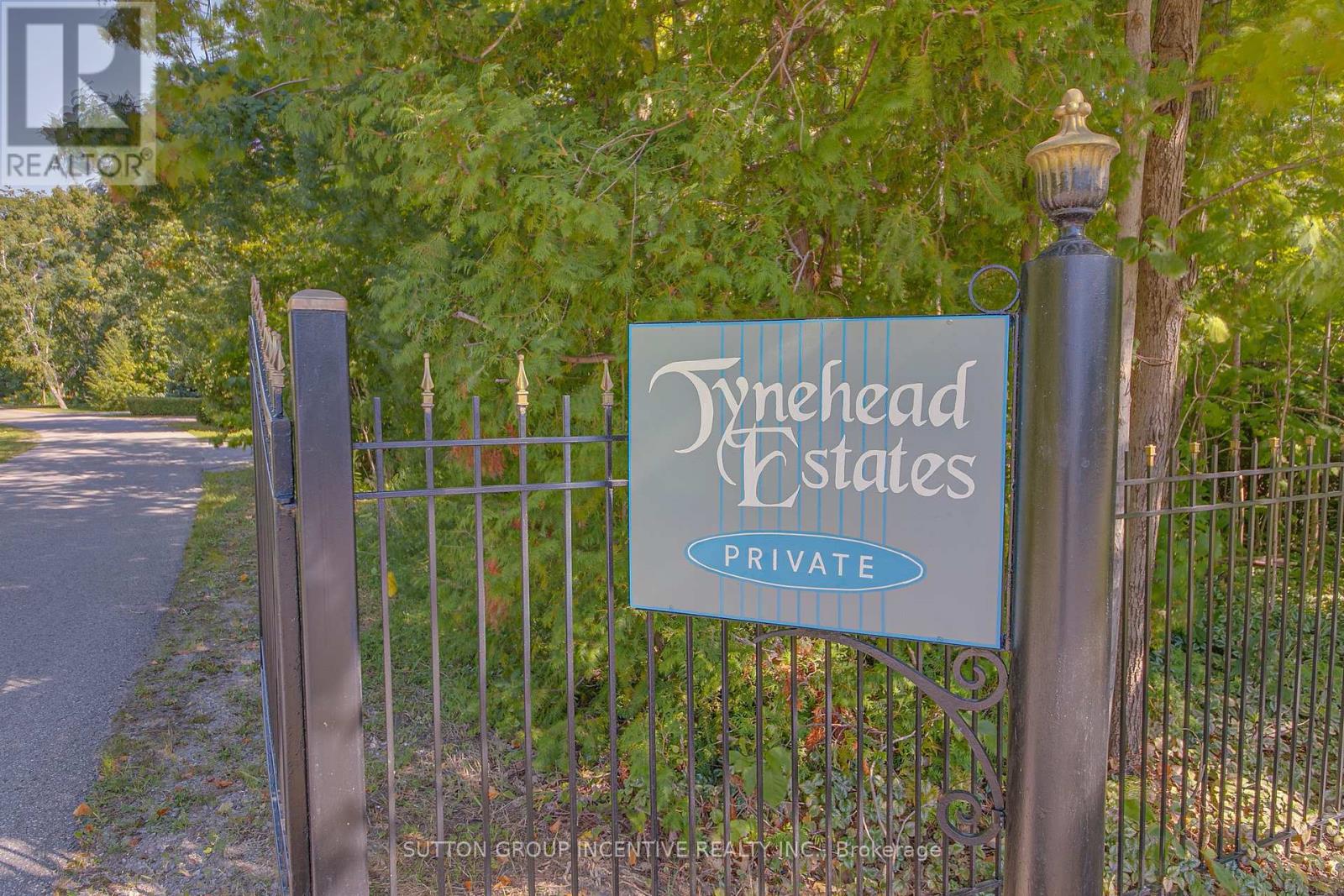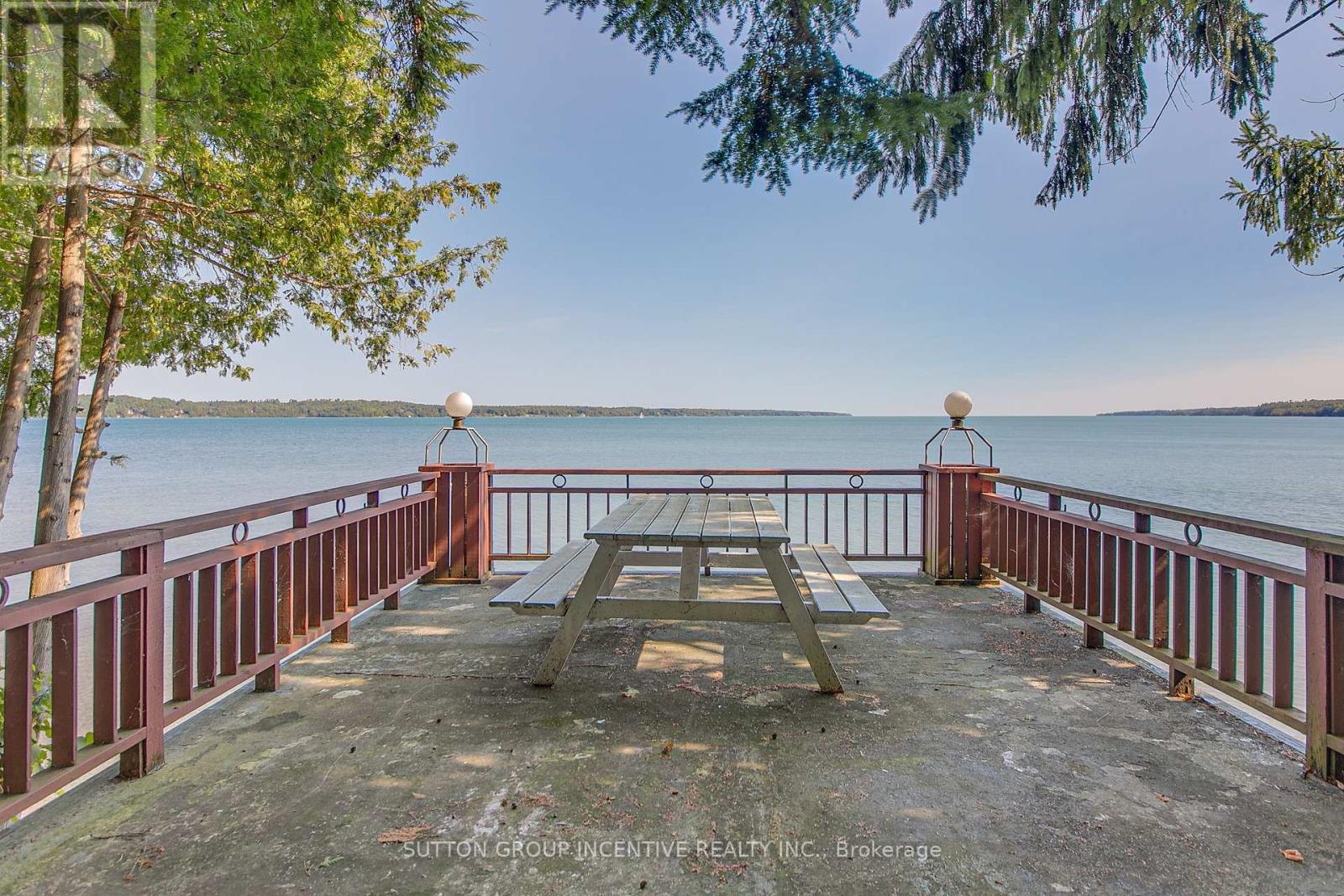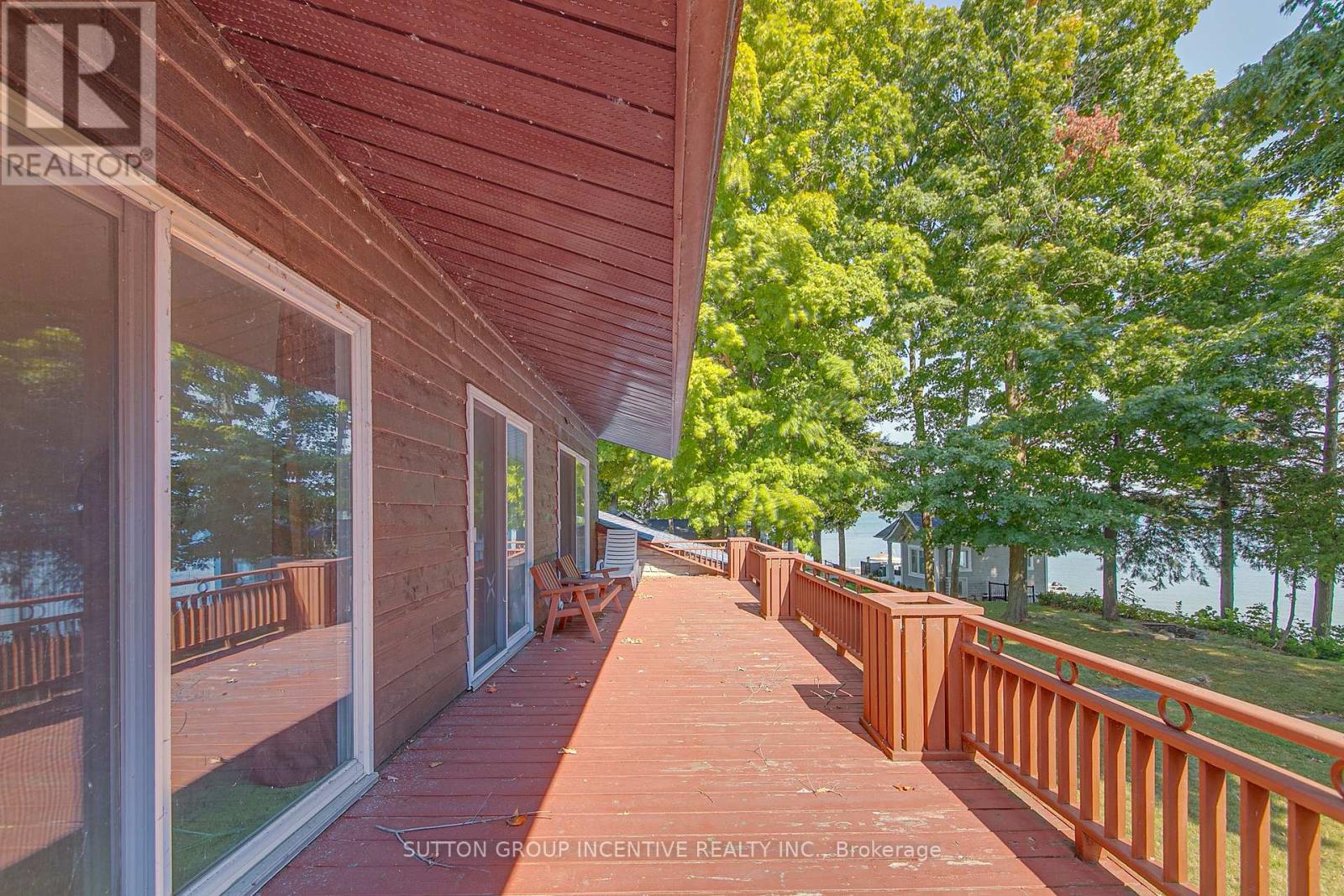4 Bedroom
2 Bathroom
Fireplace
Central Air Conditioning
Forced Air
Waterfront
$2,999,000
Beautiful panoramic views looking down Kempenfelt Bay towards Lake Simcoe framed by the Innisfil shoreline to the south and Oro Medonte shoreline to the north. 102 feet of engineered steel break water shoreline and retro boathouse boasting a fabulous setting for viewing magnificent sunrises and colourful sunsets. Maturely treed lot creates a Muskoka like atmosphere but only 10 minutes from major amenities and 45 min from the Golden Horse Shoe. Located on a gated private road gives these properties a special residential compound atmosphere while providing the ultimate in safety and privacy . If you have little ones dont miss the parks at both ends of the street featuring playground equipment and sandy beaches. This 2650 - 3200 sq. ft. diamond in the rough boasts good bones but needs your creativity to maximize the potential splendor of this unique location. (id:55499)
Property Details
|
MLS® Number
|
S9350953 |
|
Property Type
|
Single Family |
|
Community Name
|
South Shore |
|
Amenities Near By
|
Beach, Public Transit |
|
Community Features
|
Fishing, School Bus |
|
Features
|
Wooded Area, Irregular Lot Size, Waterway |
|
Parking Space Total
|
10 |
|
Structure
|
Deck, Boathouse, Boathouse |
|
View Type
|
Lake View, View Of Water, Direct Water View |
|
Water Front Name
|
Simcoe |
|
Water Front Type
|
Waterfront |
Building
|
Bathroom Total
|
2 |
|
Bedrooms Above Ground
|
4 |
|
Bedrooms Total
|
4 |
|
Amenities
|
Fireplace(s) |
|
Basement Type
|
Partial |
|
Construction Style Attachment
|
Detached |
|
Construction Style Split Level
|
Backsplit |
|
Cooling Type
|
Central Air Conditioning |
|
Exterior Finish
|
Stone |
|
Fireplace Present
|
Yes |
|
Fireplace Total
|
2 |
|
Foundation Type
|
Poured Concrete |
|
Heating Fuel
|
Natural Gas |
|
Heating Type
|
Forced Air |
|
Type
|
House |
Parking
Land
|
Access Type
|
Private Road, Year-round Access, Private Docking |
|
Acreage
|
No |
|
Land Amenities
|
Beach, Public Transit |
|
Sewer
|
Septic System |
|
Size Frontage
|
102 M |
|
Size Irregular
|
102 X 310 Acre |
|
Size Total Text
|
102 X 310 Acre |
|
Surface Water
|
Lake/pond |
|
Zoning Description
|
Res |
Rooms
| Level |
Type |
Length |
Width |
Dimensions |
|
Second Level |
Bedroom |
2.77 m |
3.68 m |
2.77 m x 3.68 m |
|
Second Level |
Bedroom 2 |
3.63 m |
3 m |
3.63 m x 3 m |
|
Second Level |
Bedroom 3 |
2.67 m |
4.37 m |
2.67 m x 4.37 m |
|
Basement |
Cold Room |
3 m |
3.2 m |
3 m x 3.2 m |
|
Basement |
Utility Room |
10.52 m |
3.51 m |
10.52 m x 3.51 m |
|
Lower Level |
Laundry Room |
|
|
Measurements not available |
|
Lower Level |
Primary Bedroom |
4.8 m |
3.66 m |
4.8 m x 3.66 m |
|
Lower Level |
Family Room |
5.82 m |
7.98 m |
5.82 m x 7.98 m |
|
Main Level |
Kitchen |
3.53 m |
5.26 m |
3.53 m x 5.26 m |
|
Main Level |
Dining Room |
3.53 m |
3.48 m |
3.53 m x 3.48 m |
|
Upper Level |
Living Room |
8.2 m |
3.53 m |
8.2 m x 3.53 m |
https://www.realtor.ca/real-estate/27418607/201-tynhead-road-barrie-south-shore-south-shore




























