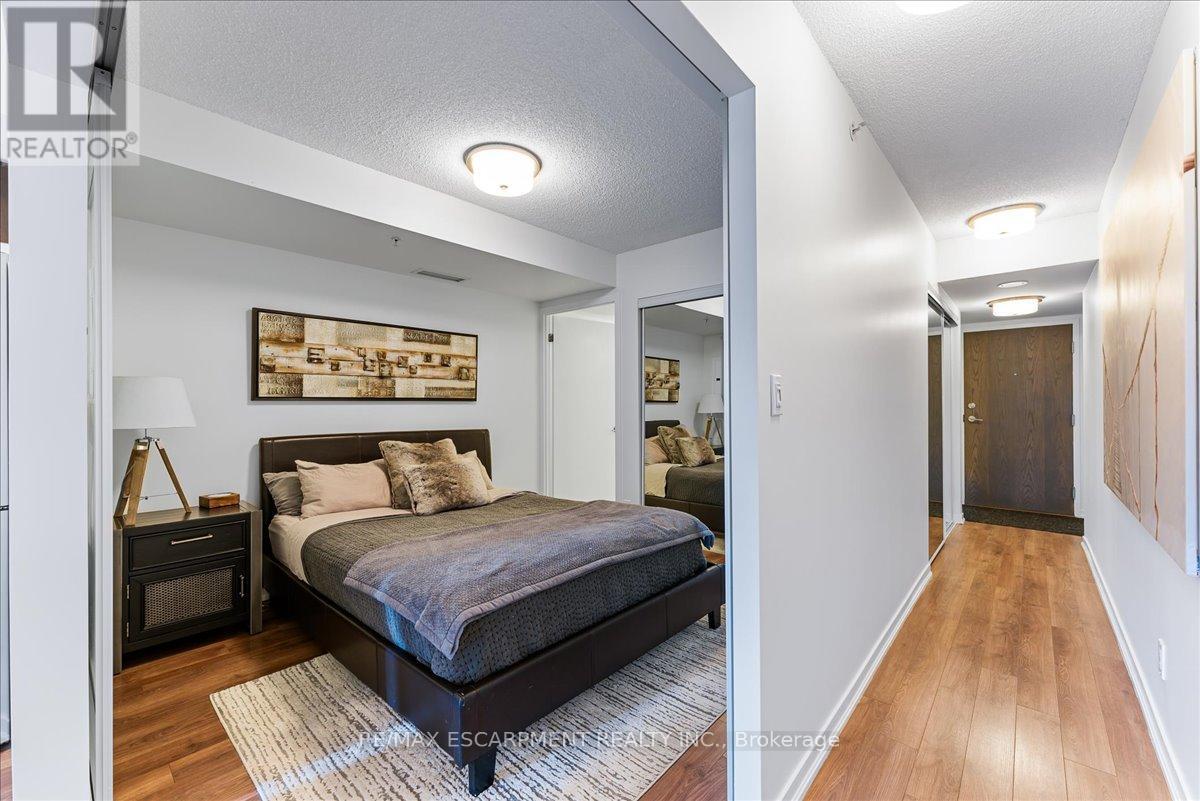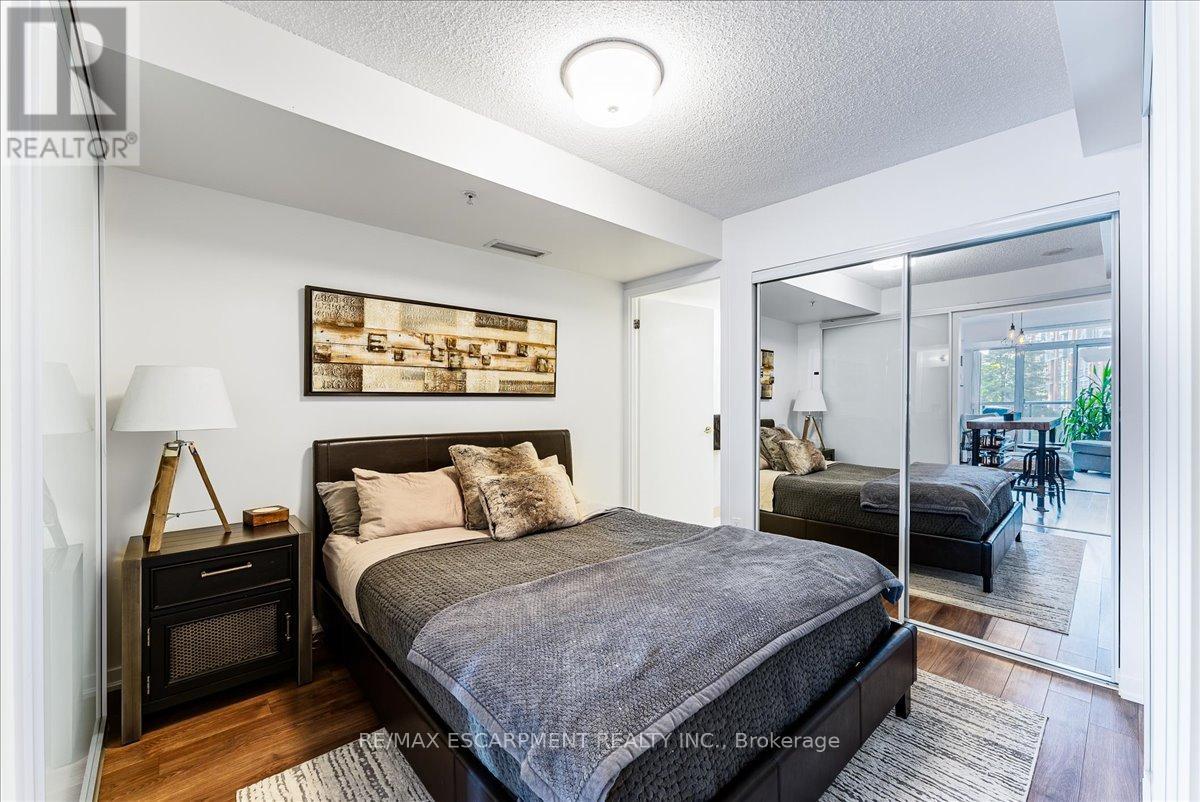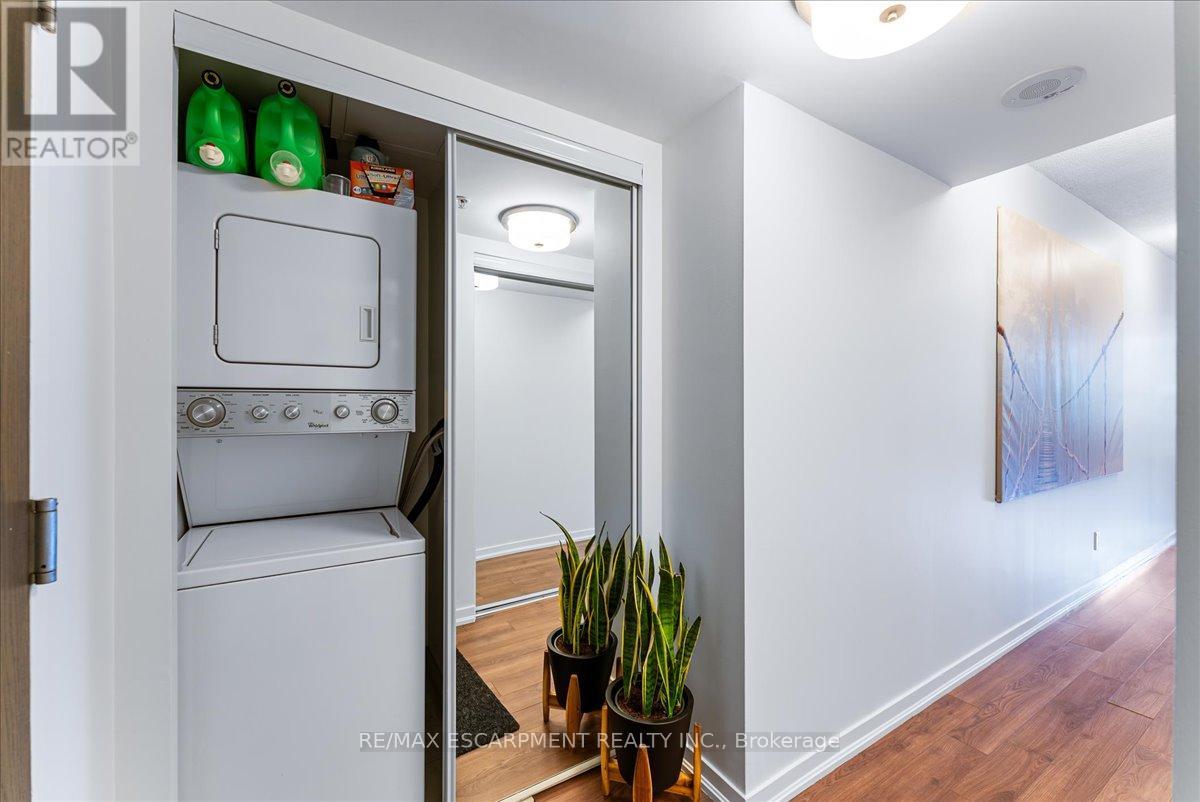201 - 68 Abell Street Toronto (Little Portugal), Ontario M6J 0B1
$499,900Maintenance, Heat, Insurance, Common Area Maintenance, Parking, Water
$469 Monthly
Maintenance, Heat, Insurance, Common Area Maintenance, Parking, Water
$469 MonthlyThis incredible opportunity wont last long! Priced to sell, this freshly painted one-bedroom condo with TWO full bathrooms is a rare gem in the heart of West Queen West. The open-concept layout is filled with natural light, featuring sleek laminate flooring, a modern kitchen with stainless steel appliances, granite countertops, and an undermount sink. The spacious bedroom boasts double-frosted glass sliding doors for privacy and a large closet for ample storage. The standout feature? A private terrace - perfect for entertaining, working from home, or unwinding after a long day. Enjoy in-suite laundry, the convenience of two full bathrooms, and the unbeatable downtown lifestyle. You're steps from Trinity Bellwoods Park, boutique shops, top-rated cafes, and buzzing nightlife, with the streetcar right outside your door. Priced to move !!! Don't miss your chance! (id:55499)
Property Details
| MLS® Number | C12038303 |
| Property Type | Single Family |
| Community Name | Little Portugal |
| Community Features | Pets Not Allowed |
| Features | Lighting, Balcony, In Suite Laundry |
| Parking Space Total | 2 |
| Structure | Patio(s) |
Building
| Bathroom Total | 2 |
| Bedrooms Above Ground | 1 |
| Bedrooms Total | 1 |
| Appliances | Dryer, Stove, Washer, Refrigerator |
| Cooling Type | Central Air Conditioning |
| Exterior Finish | Brick |
| Foundation Type | Brick, Concrete |
| Heating Fuel | Natural Gas |
| Heating Type | Forced Air |
| Size Interior | 600 - 699 Sqft |
| Type | Apartment |
Parking
| Attached Garage | |
| Garage | |
| Covered |
Land
| Acreage | No |
| Landscape Features | Landscaped |
Rooms
| Level | Type | Length | Width | Dimensions |
|---|---|---|---|---|
| Main Level | Bedroom | 2.96 m | 3.17 m | 2.96 m x 3.17 m |
| Main Level | Bathroom | 2.31 m | 1.7 m | 2.31 m x 1.7 m |
| Main Level | Bathroom | 2.31 m | 1.86 m | 2.31 m x 1.86 m |
| Main Level | Kitchen | 3.96 m | 3.38 m | 3.96 m x 3.38 m |
| Main Level | Living Room | 3.96 m | 2.47 m | 3.96 m x 2.47 m |
Interested?
Contact us for more information



































