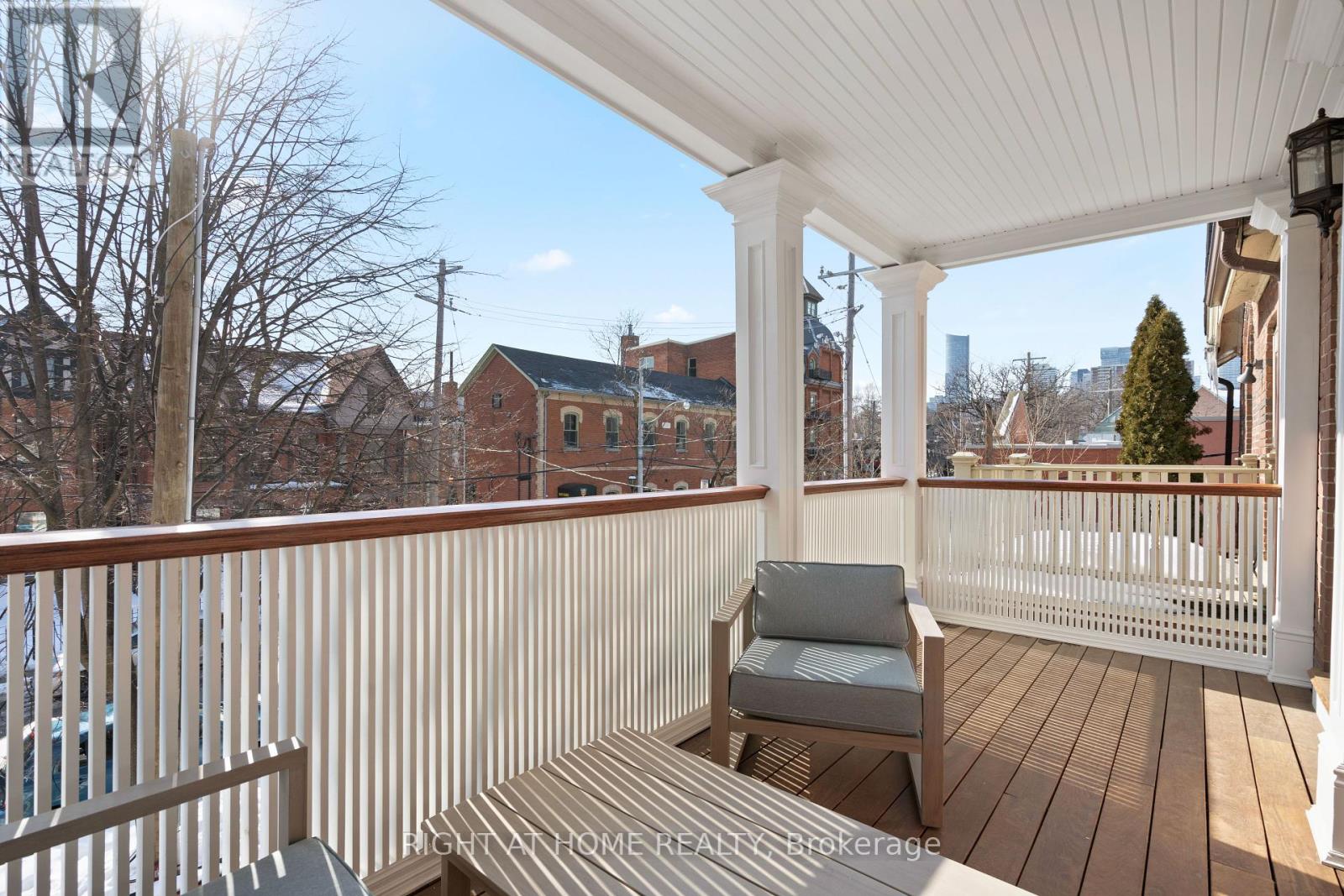2 Bedroom
1 Bathroom
3000 - 3500 sqft
Central Air Conditioning
Forced Air
$4,200 Monthly
The full second floor, 2 bedroom, modern suite in a boutique 4-plex building is available. Fully renovated with excellent self-controlled mechanicals, state of the art water pressure, insulation & sound proofing. Exceptional storage ensuite. Scavolini kitchen & bathroom cabinets with inserts. Sparkling clean SS appliances and integrated dishwasher. Exclusive use of large, furnished 2nd floor balcony (shown as "other") overlooking the city skyline allows for relaxing, entertaining & BBQing. Secure building includes Enterphone & perimater cameras. 2 blocks away from Riverdale Park & Farm & weekly Farmers' Market. Great dining and shopping in the heart of of historic Cabbagetown. Transportation a few steps away at the corner. City permit parking included; optional private parking with EV charger for small fee. Great landlord in an immaculate building. 87 walk & 99 bike scores. (id:55499)
Property Details
|
MLS® Number
|
C12082474 |
|
Property Type
|
Single Family |
|
Community Name
|
Cabbagetown-South St. James Town |
|
Features
|
Carpet Free, In Suite Laundry |
|
Parking Space Total
|
1 |
Building
|
Bathroom Total
|
1 |
|
Bedrooms Above Ground
|
2 |
|
Bedrooms Total
|
2 |
|
Amenities
|
Separate Heating Controls, Separate Electricity Meters |
|
Appliances
|
Water Heater, Intercom, Water Heater - Tankless, Dishwasher, Dryer, Furniture, Range, Washer, Whirlpool, Refrigerator |
|
Construction Status
|
Insulation Upgraded |
|
Cooling Type
|
Central Air Conditioning |
|
Exterior Finish
|
Brick |
|
Foundation Type
|
Block |
|
Heating Fuel
|
Natural Gas |
|
Heating Type
|
Forced Air |
|
Stories Total
|
3 |
|
Size Interior
|
3000 - 3500 Sqft |
|
Type
|
Other |
Parking
Land
|
Acreage
|
No |
|
Size Depth
|
170 Ft ,2 In |
|
Size Frontage
|
24 Ft ,7 In |
|
Size Irregular
|
24.6 X 170.2 Ft |
|
Size Total Text
|
24.6 X 170.2 Ft |
Rooms
| Level |
Type |
Length |
Width |
Dimensions |
|
Second Level |
Living Room |
4.9 m |
4.11 m |
4.9 m x 4.11 m |
|
Second Level |
Dining Room |
2.67 m |
2.87 m |
2.67 m x 2.87 m |
|
Second Level |
Kitchen |
3.08 m |
3.47 m |
3.08 m x 3.47 m |
|
Second Level |
Bathroom |
2.92 m |
2.56 m |
2.92 m x 2.56 m |
|
Second Level |
Primary Bedroom |
3.38 m |
3.78 m |
3.38 m x 3.78 m |
|
Second Level |
Bedroom 2 |
2.92 m |
3.62 m |
2.92 m x 3.62 m |
|
Second Level |
Laundry Room |
1.65 m |
2.43 m |
1.65 m x 2.43 m |
|
Second Level |
Other |
5.15 m |
2.13 m |
5.15 m x 2.13 m |
https://www.realtor.ca/real-estate/28167004/201-60-winchester-street-toronto-cabbagetown-south-st-james-town-cabbagetown-south-st-james-town


























