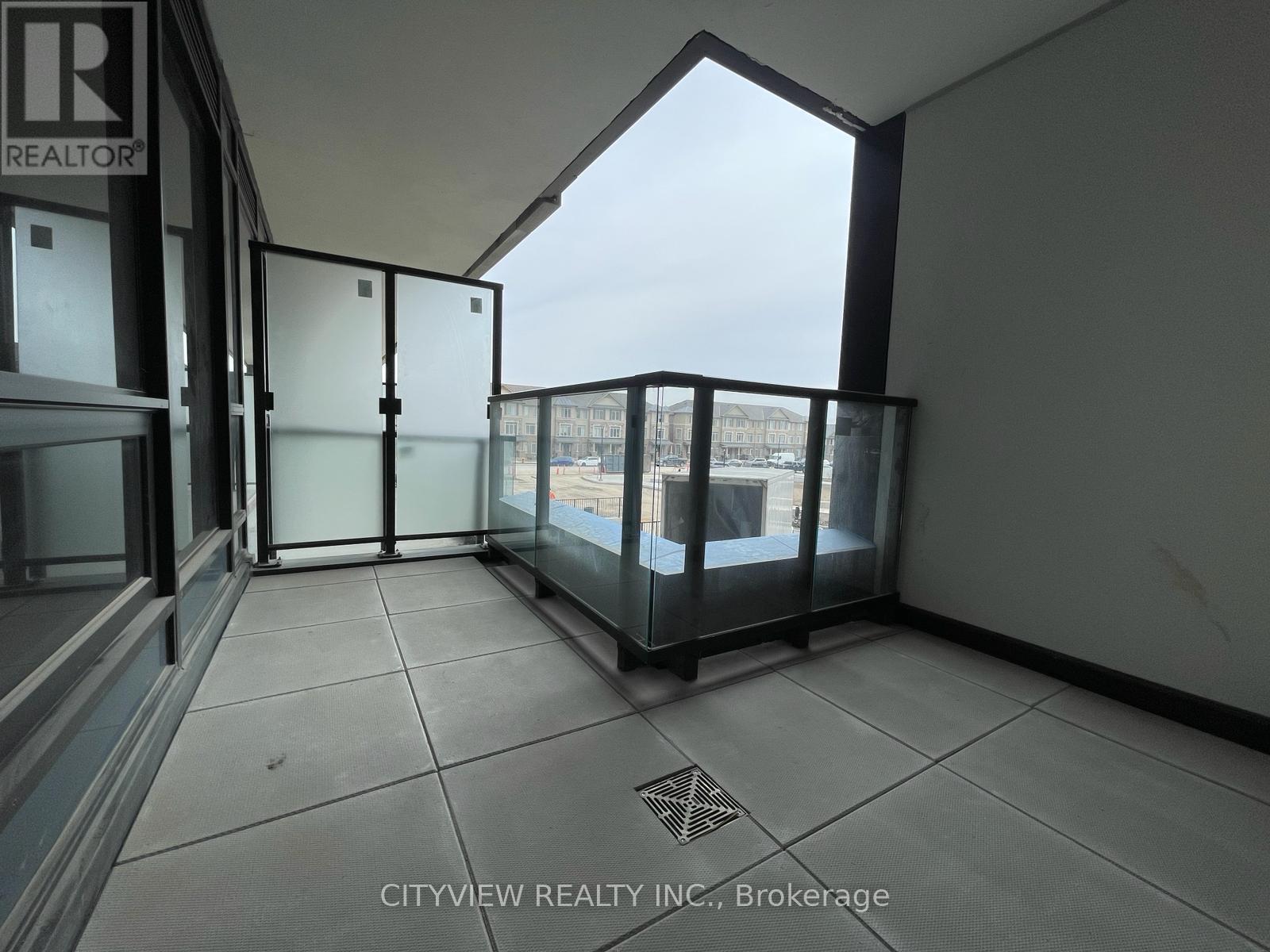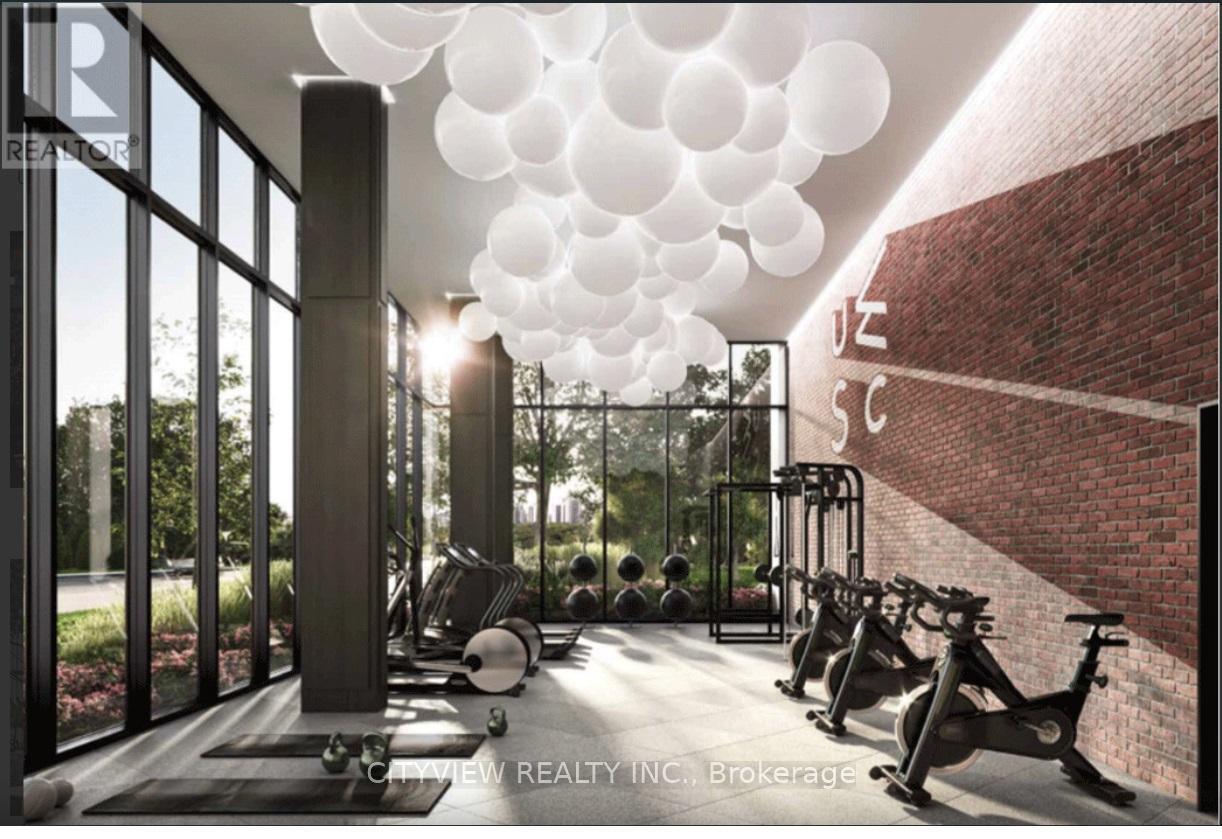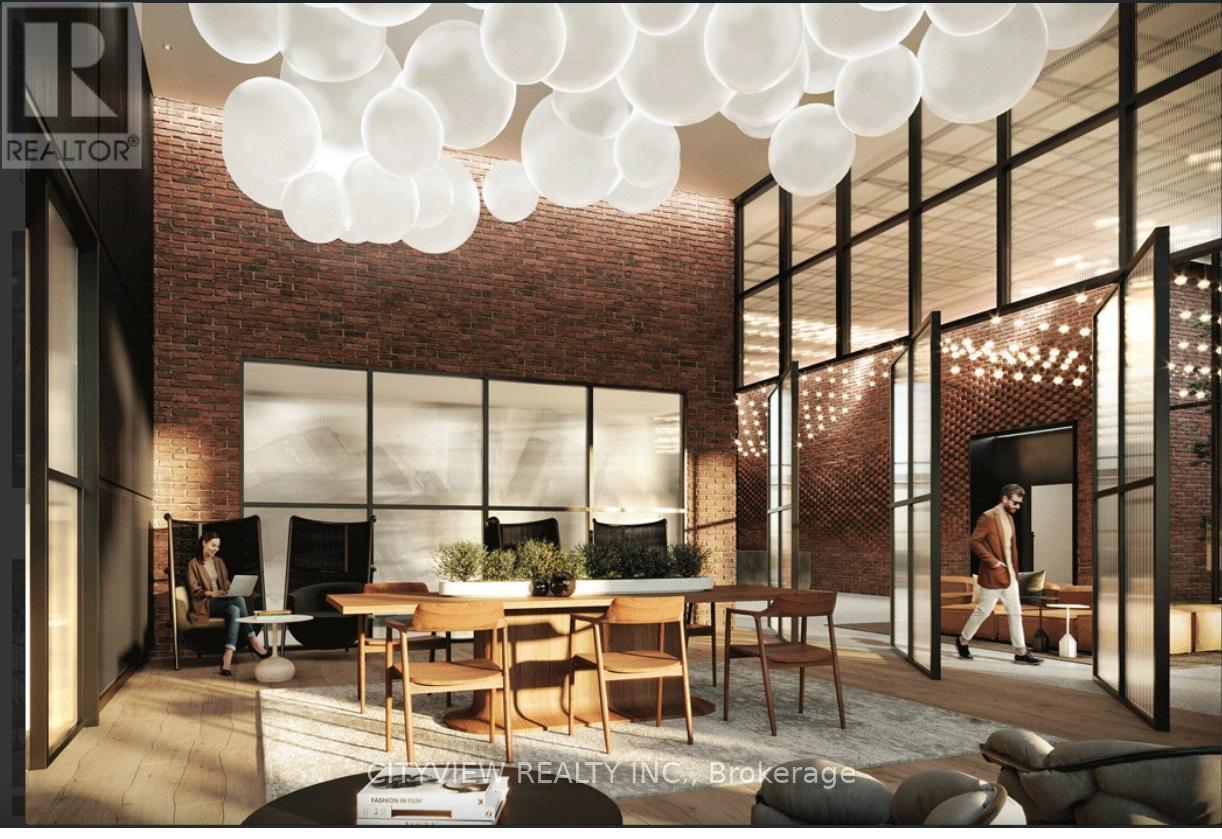2 Bedroom
1 Bathroom
700 - 799 sqft
Central Air Conditioning
Forced Air
$2,300 Monthly
Welcome to Upper west Side 2, Spacious 1 bedroom plus den, in highly desirable Oakville location at Trafalgar and Dundas. Den closed in with window as 2nd bedroom. This unit features 763 sq-ft interior with walkout to a 65 sq-ft outdoor terrace. Barrier free unit for accessibility. Minutes from Hwys 403 & 407, Go Station, malls, shopping, scools and fine dining. Steps to Longos, LCBO, Homesense, Canadian Tire, Winners, The Keg, Walmart. (id:55499)
Property Details
|
MLS® Number
|
W12090981 |
|
Property Type
|
Single Family |
|
Community Name
|
1010 - JM Joshua Meadows |
|
Community Features
|
Pet Restrictions |
|
Parking Space Total
|
1 |
Building
|
Bathroom Total
|
1 |
|
Bedrooms Above Ground
|
1 |
|
Bedrooms Below Ground
|
1 |
|
Bedrooms Total
|
2 |
|
Age
|
New Building |
|
Amenities
|
Storage - Locker |
|
Appliances
|
Dishwasher, Dryer, Stove, Washer, Refrigerator |
|
Cooling Type
|
Central Air Conditioning |
|
Exterior Finish
|
Concrete |
|
Flooring Type
|
Laminate |
|
Heating Fuel
|
Natural Gas |
|
Heating Type
|
Forced Air |
|
Size Interior
|
700 - 799 Sqft |
|
Type
|
Apartment |
Parking
Land
Rooms
| Level |
Type |
Length |
Width |
Dimensions |
|
Main Level |
Kitchen |
3.93 m |
2.4 m |
3.93 m x 2.4 m |
|
Main Level |
Living Room |
4.2 m |
3.44 m |
4.2 m x 3.44 m |
|
Main Level |
Dining Room |
4.2 m |
3.44 m |
4.2 m x 3.44 m |
|
Main Level |
Primary Bedroom |
3.14 m |
3.14 m |
3.14 m x 3.14 m |
|
Main Level |
Den |
3.04 m |
2.2 m |
3.04 m x 2.2 m |
https://www.realtor.ca/real-estate/28186636/201-3220-william-coltson-avenue-oakville-1010-jm-joshua-meadows-1010-jm-joshua-meadows























