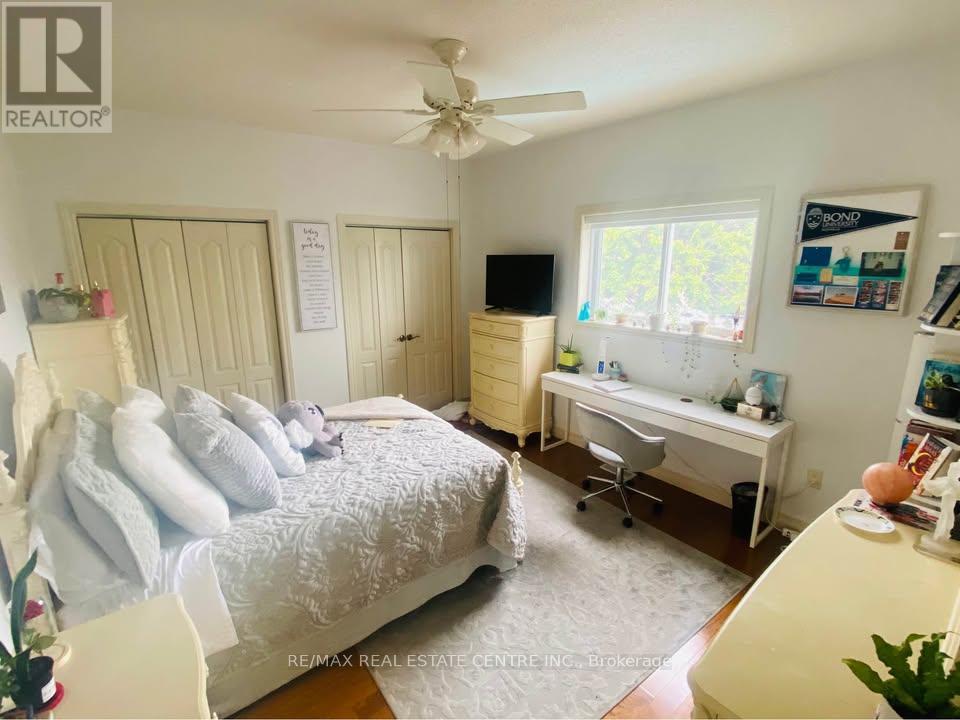201 - 302 Grays Road Hamilton (Stoney Creek), Ontario L8E 1V5
3 Bedroom
2 Bathroom
Fireplace
Central Air Conditioning
Forced Air
$2,300 Monthly
Beautiful and Spacious! Recently renovated 3-bedroom, 2-bathroom apartment featuring a walk-in closet, private balcony off the primary bedroom, and access to shared laundry, parking, and a backyard. Conveniently located with quick access to public transit, shopping, banks, and restaurants. Furnished option available for an additional cost. Available June 1st. $2,300+$250 utilities based on 2 tenants ($125 per additional tenant) for heat, hydro, water. RSA (id:55499)
Property Details
| MLS® Number | X12120199 |
| Property Type | Single Family |
| Community Name | Stoney Creek |
| Parking Space Total | 1 |
Building
| Bathroom Total | 2 |
| Bedrooms Above Ground | 3 |
| Bedrooms Total | 3 |
| Age | 6 To 15 Years |
| Appliances | Dishwasher, Microwave, Stove, Refrigerator |
| Cooling Type | Central Air Conditioning |
| Fireplace Present | Yes |
| Foundation Type | Poured Concrete |
| Heating Fuel | Natural Gas |
| Heating Type | Forced Air |
| Stories Total | 2 |
| Type | Other |
| Utility Water | Municipal Water |
Parking
| Attached Garage | |
| Garage |
Land
| Acreage | No |
| Sewer | Sanitary Sewer |
| Size Depth | 140 Ft |
| Size Frontage | 50 Ft |
| Size Irregular | 50 X 140.06 Ft |
| Size Total Text | 50 X 140.06 Ft |
Rooms
| Level | Type | Length | Width | Dimensions |
|---|---|---|---|---|
| Main Level | Kitchen | 4.9 m | 4.29 m | 4.9 m x 4.29 m |
| Main Level | Living Room | 4.9 m | 4.29 m | 4.9 m x 4.29 m |
| Main Level | Bedroom | 4.9 m | 3.51 m | 4.9 m x 3.51 m |
| Main Level | Bedroom 2 | 4.9 m | 3.07 m | 4.9 m x 3.07 m |
| Main Level | Bedroom 3 | 4.9 m | 3.51 m | 4.9 m x 3.51 m |
| Main Level | Bathroom | 2.46 m | 2.16 m | 2.46 m x 2.16 m |
| Main Level | Bathroom | 2.46 m | 2.16 m | 2.46 m x 2.16 m |
https://www.realtor.ca/real-estate/28251282/201-302-grays-road-hamilton-stoney-creek-stoney-creek
Interested?
Contact us for more information











