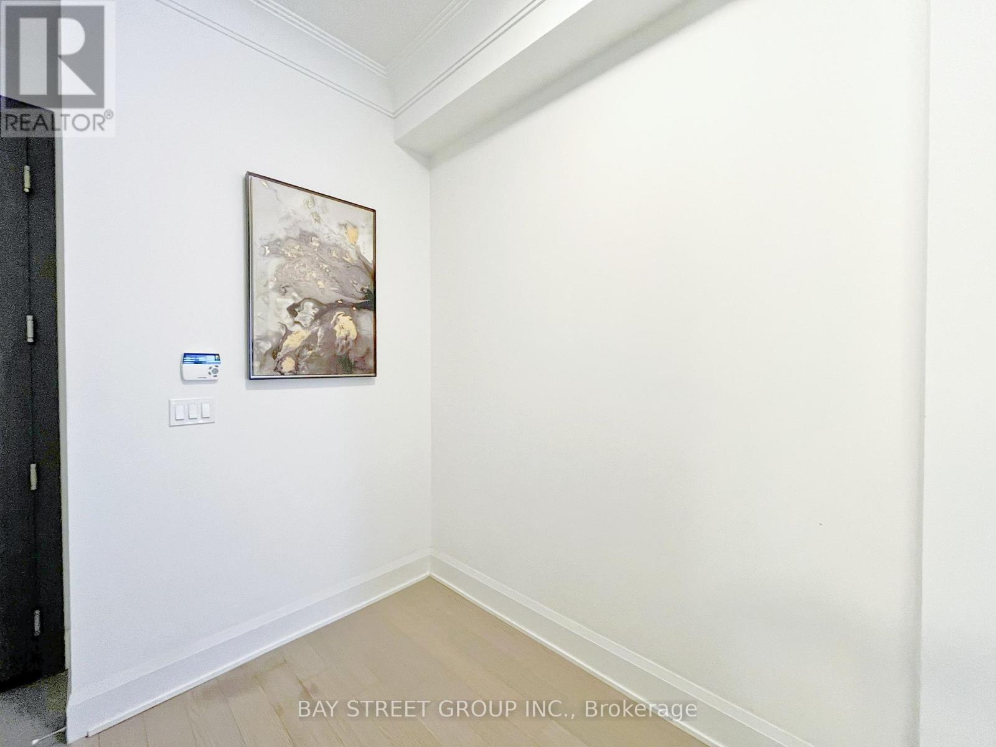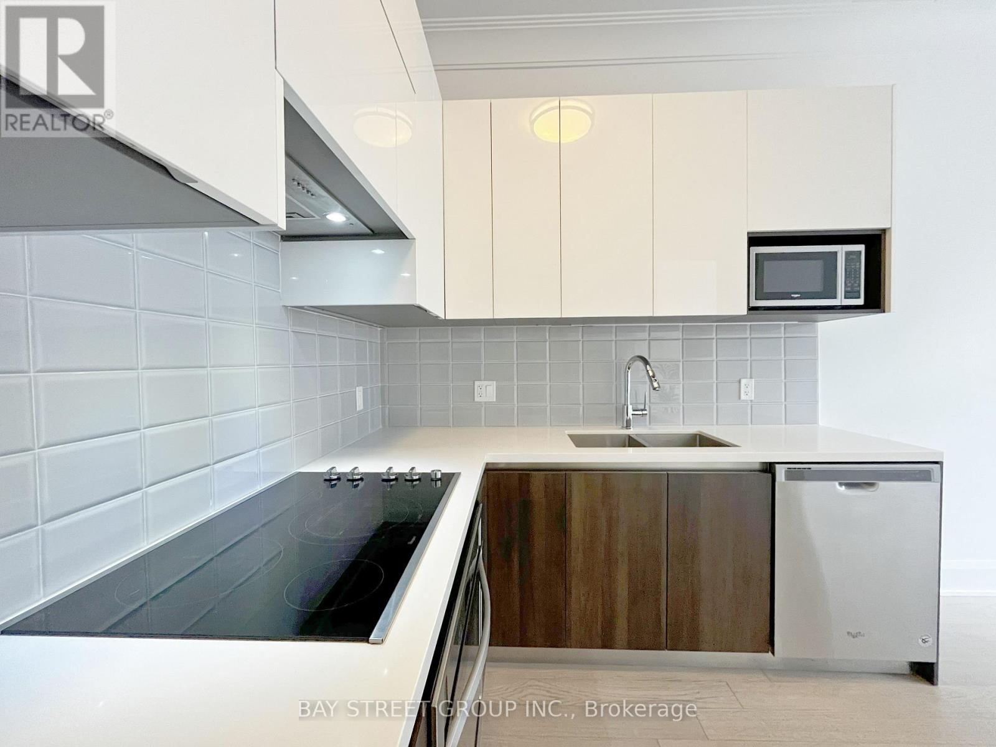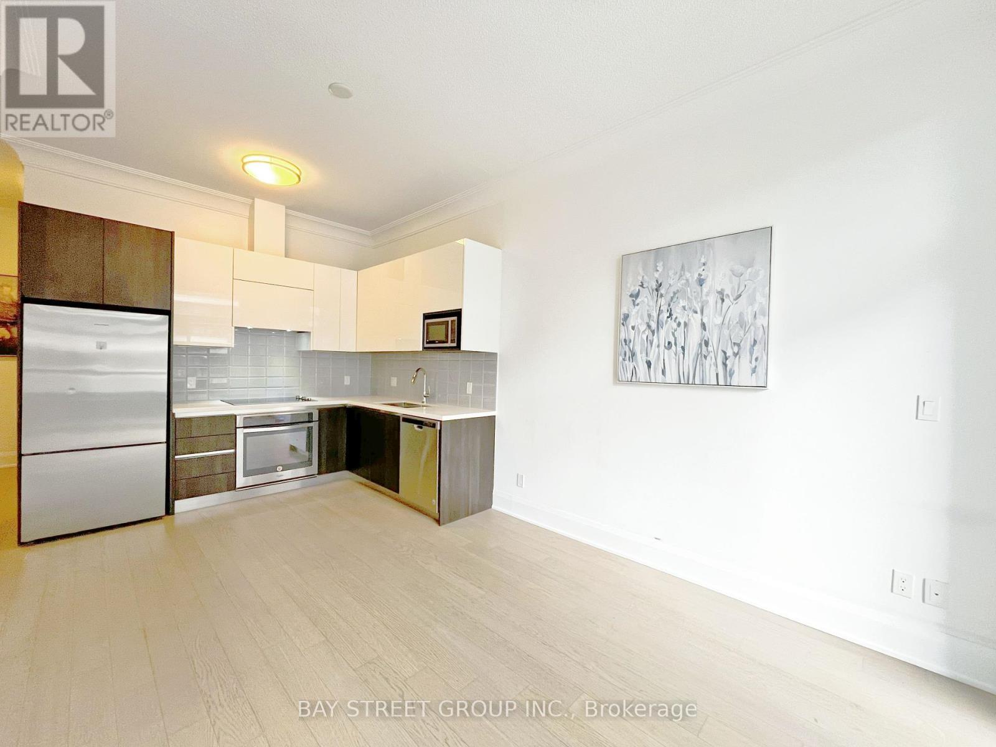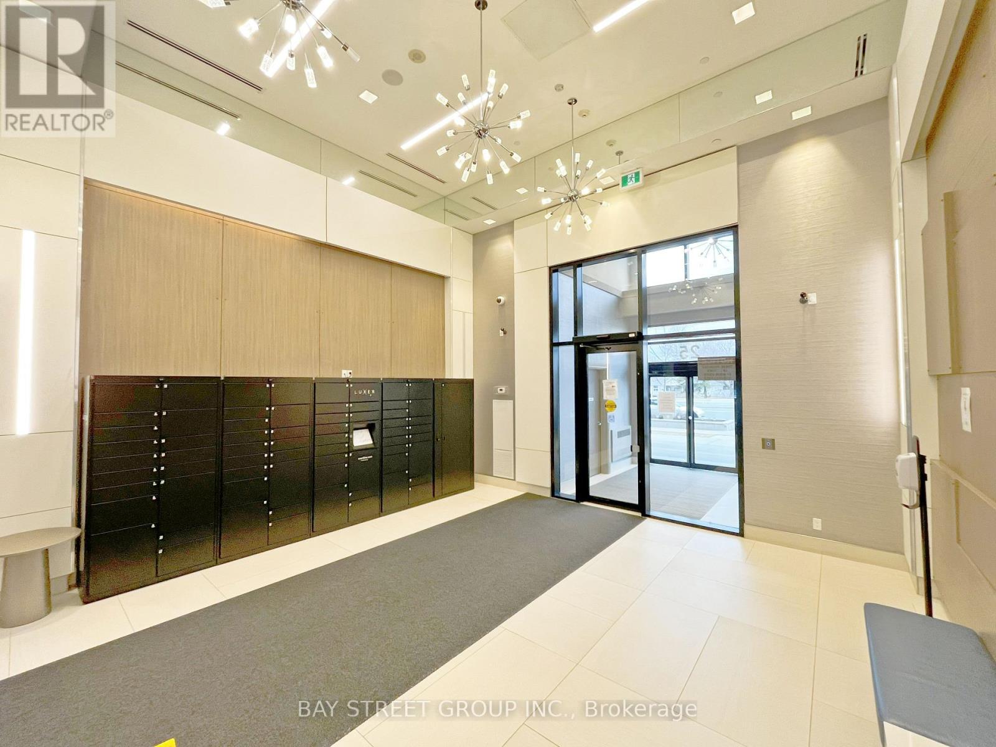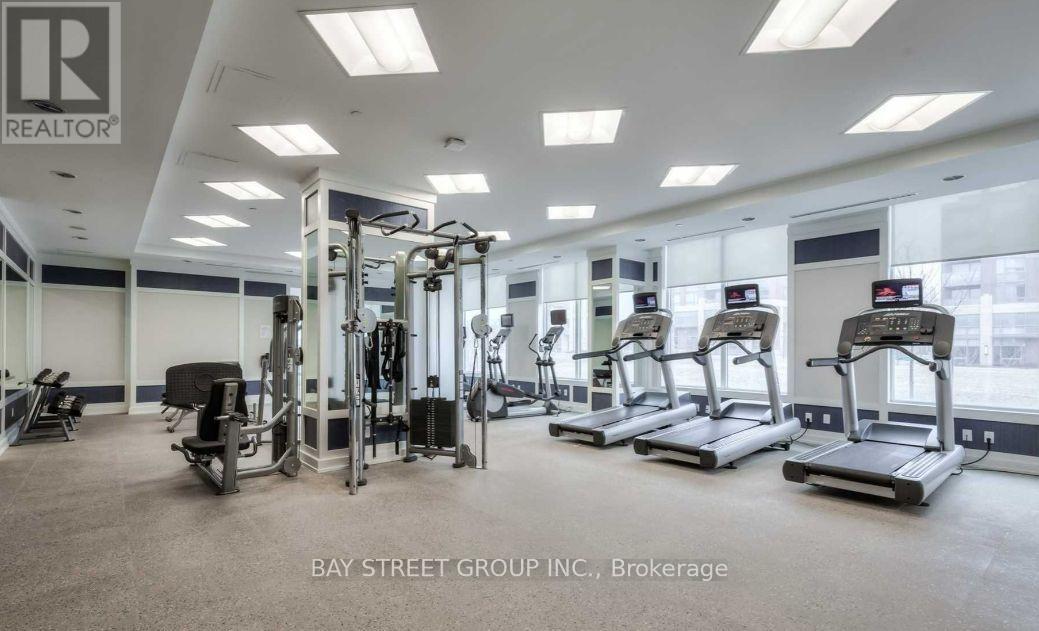201 - 25 Water Walk Drive Markham (Unionville), Ontario L6G 0G3
1 Bedroom
1 Bathroom
500 - 599 sqft
Central Air Conditioning
Forced Air
$599,900Maintenance, Insurance, Common Area Maintenance, Parking
$474.77 Monthly
Maintenance, Insurance, Common Area Maintenance, Parking
$474.77 MonthlyThis Spacious Unit Offers Modern Design with Functionality, Rare 10' Hight Ceiling with Large Windows That Fill The Unit with Natural Light, Laminate Flooring, Custom Roller Shades. Spacious Rooms Plus An Extra Open Concept Media Area. Inside 581 sqf Plus Balcony 40 sqf. LEED Green Building Certificate. Enjoy Top-tier Amenities including a 24-hourConcierge, Guest Suites, Fitness Centre, Billiards Room, Outdoor Swimming Pool, Rooftop Barbecue Terrace, Ping Pong Room, Visitor's Parking, a Library/Wi-Fi Lounge, Party Room. (id:55499)
Property Details
| MLS® Number | N12070866 |
| Property Type | Single Family |
| Community Name | Unionville |
| Community Features | Pet Restrictions |
| Features | Balcony, Carpet Free |
| Parking Space Total | 1 |
Building
| Bathroom Total | 1 |
| Bedrooms Above Ground | 1 |
| Bedrooms Total | 1 |
| Appliances | Dishwasher, Dryer, Microwave, Oven, Hood Fan, Stove, Washer, Refrigerator |
| Cooling Type | Central Air Conditioning |
| Exterior Finish | Brick |
| Flooring Type | Laminate |
| Heating Fuel | Natural Gas |
| Heating Type | Forced Air |
| Size Interior | 500 - 599 Sqft |
| Type | Apartment |
Parking
| Underground | |
| Garage |
Land
| Acreage | No |
Rooms
| Level | Type | Length | Width | Dimensions |
|---|---|---|---|---|
| Flat | Living Room | 3.05 m | 5.18 m | 3.05 m x 5.18 m |
| Flat | Kitchen | 3.05 m | 5.18 m | 3.05 m x 5.18 m |
| Flat | Primary Bedroom | 3.05 m | 3.71 m | 3.05 m x 3.71 m |
| Flat | Media | 1.35 m | 2.06 m | 1.35 m x 2.06 m |
https://www.realtor.ca/real-estate/28140764/201-25-water-walk-drive-markham-unionville-unionville
Interested?
Contact us for more information



