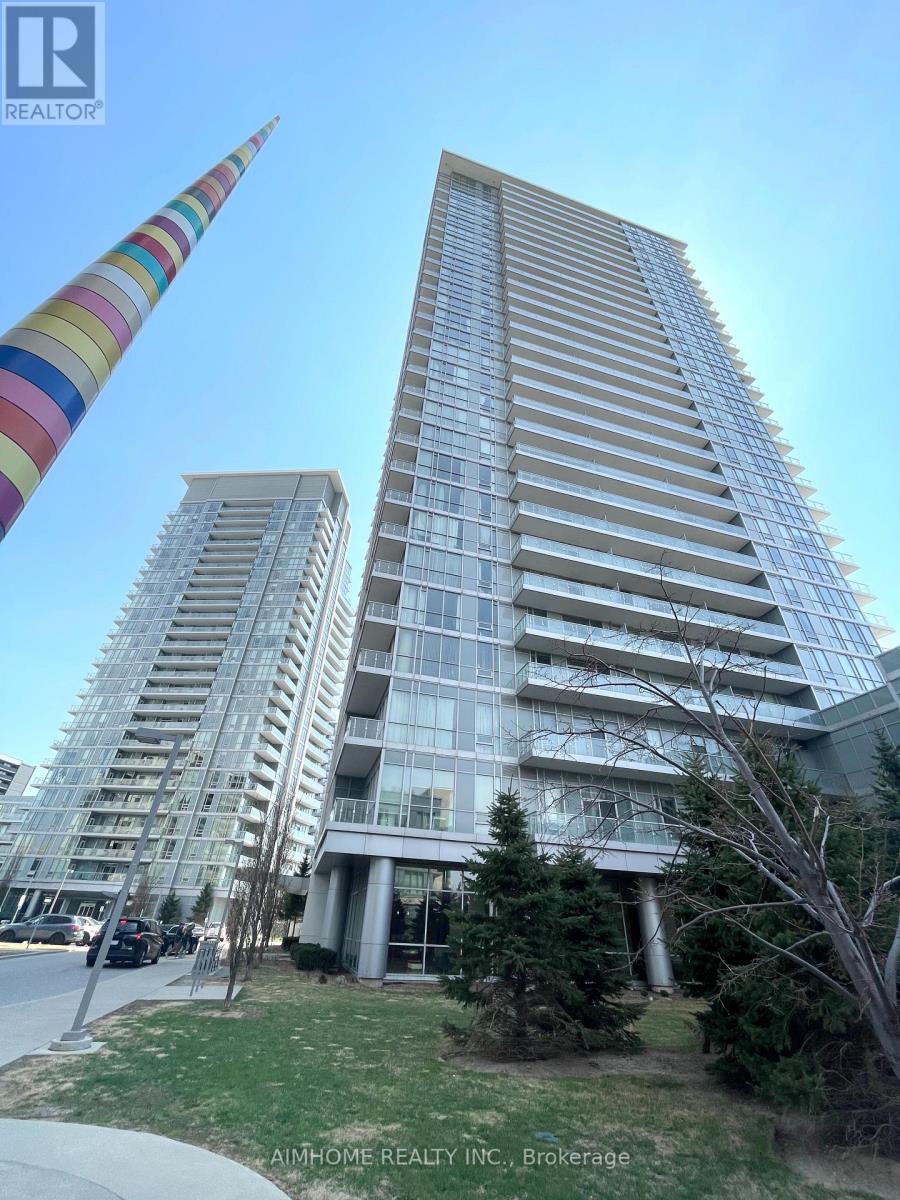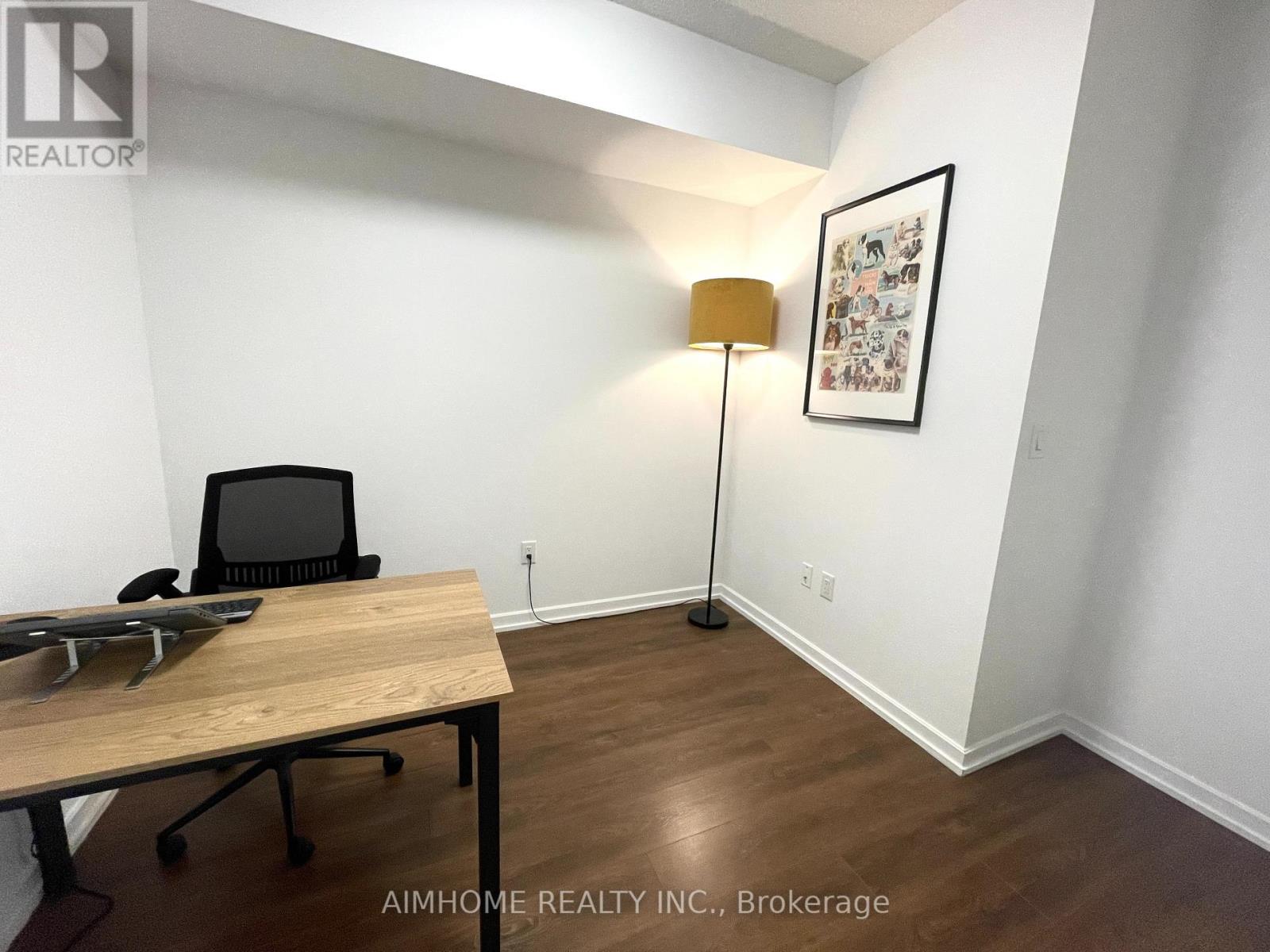2009 - 66 Forest Manor Road Toronto (Henry Farm), Ontario M2J 0B7
2 Bedroom
1 Bathroom
600 - 699 sqft
Indoor Pool
Central Air Conditioning
Forced Air
$2,600 Monthly
Meticulously Maintained 1 Br + Den Suite with Great South City View in the Prestigous Forest Manor Neighbourhood. Den Can Be Used as 2nd Bedroom or Office. 9 Ft Ceiling, Floor To Ceiling Windows, Bright & Spacious. Laminate Flooring Thru-out. Best Building Facilities includd 24 Hr Security, Indoor Pool, Party Room, Gym, Lots of Visitor Parking Available. Conveniently Located Above the Subway Station. Steps To Fairview Mall, T&T, Library, Shops and Restaurants. Close to Hwy401 and Hwy404. (id:55499)
Property Details
| MLS® Number | C12101700 |
| Property Type | Single Family |
| Community Name | Henry Farm |
| Amenities Near By | Public Transit |
| Community Features | Pet Restrictions, Community Centre |
| Features | Balcony, Carpet Free |
| Parking Space Total | 1 |
| Pool Type | Indoor Pool |
Building
| Bathroom Total | 1 |
| Bedrooms Above Ground | 1 |
| Bedrooms Below Ground | 1 |
| Bedrooms Total | 2 |
| Amenities | Visitor Parking, Exercise Centre, Security/concierge |
| Appliances | Dishwasher, Dryer, Microwave, Stove, Washer, Refrigerator |
| Cooling Type | Central Air Conditioning |
| Exterior Finish | Concrete |
| Flooring Type | Laminate |
| Heating Fuel | Natural Gas |
| Heating Type | Forced Air |
| Size Interior | 600 - 699 Sqft |
| Type | Apartment |
Parking
| Underground | |
| Garage |
Land
| Acreage | No |
| Land Amenities | Public Transit |
Rooms
| Level | Type | Length | Width | Dimensions |
|---|---|---|---|---|
| Flat | Living Room | 5.18 m | 3.12 m | 5.18 m x 3.12 m |
| Flat | Dining Room | 5.18 m | 3.12 m | 5.18 m x 3.12 m |
| Flat | Kitchen | 2.32 m | 2.32 m | 2.32 m x 2.32 m |
| Flat | Bedroom | 3.75 m | 2.8 m | 3.75 m x 2.8 m |
| Flat | Den | 2.74 m | 2.44 m | 2.74 m x 2.44 m |
https://www.realtor.ca/real-estate/28209316/2009-66-forest-manor-road-toronto-henry-farm-henry-farm
Interested?
Contact us for more information














