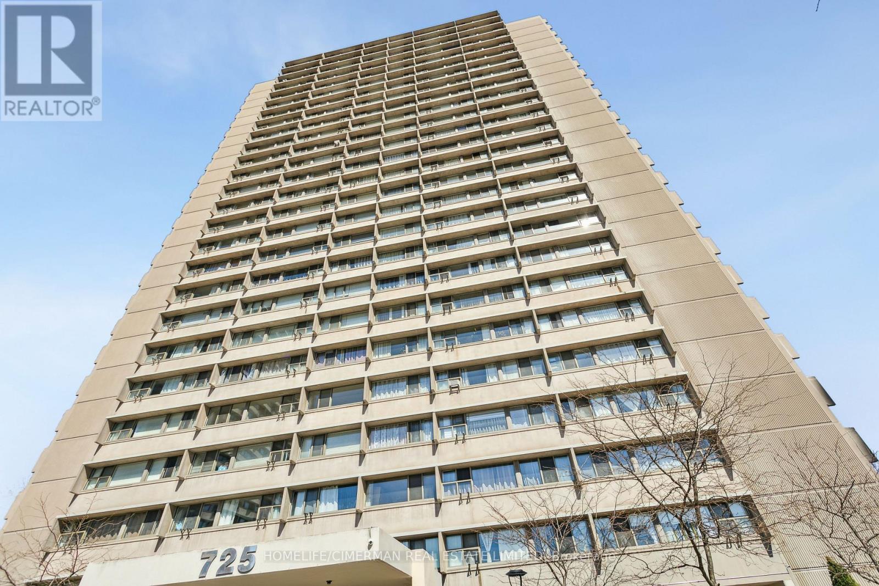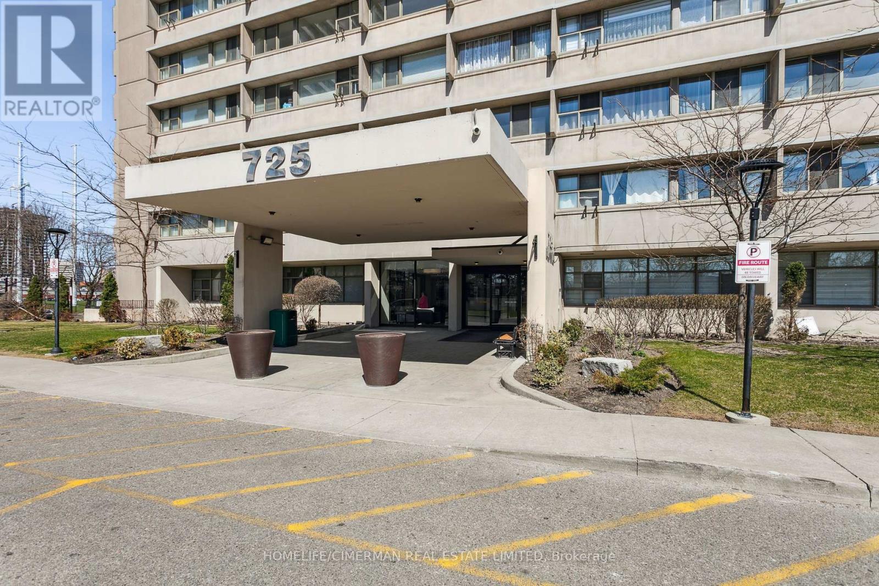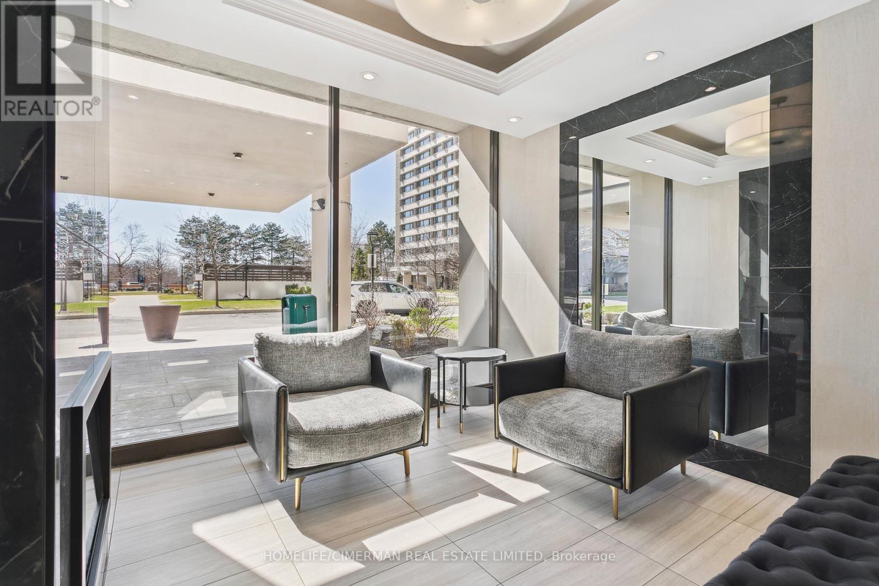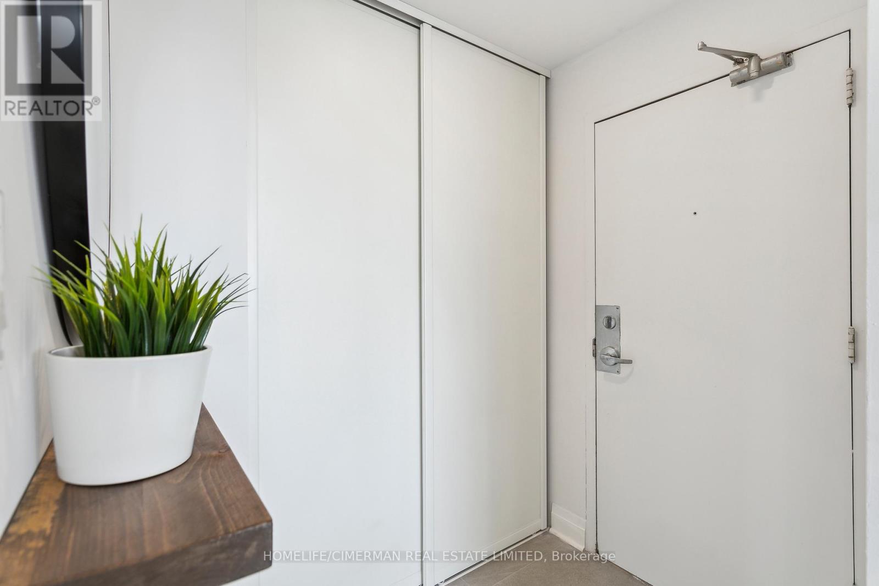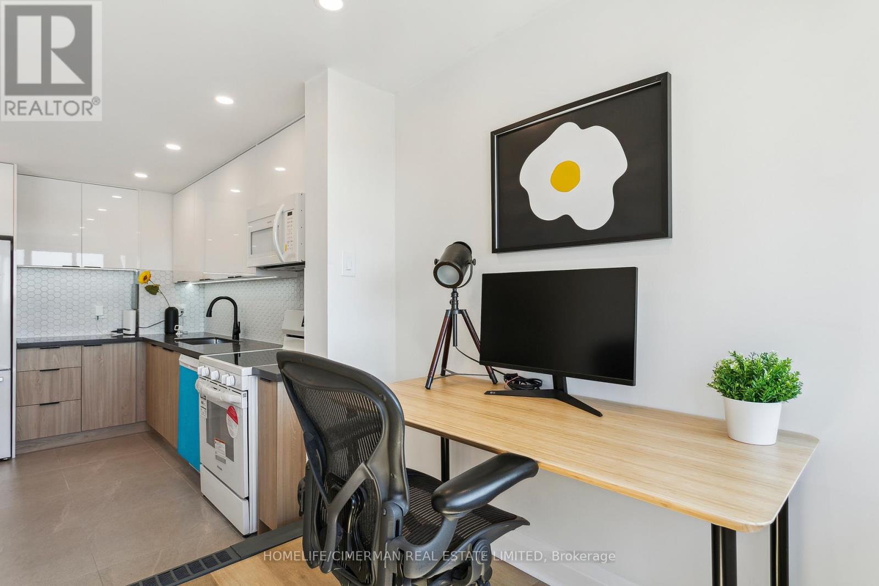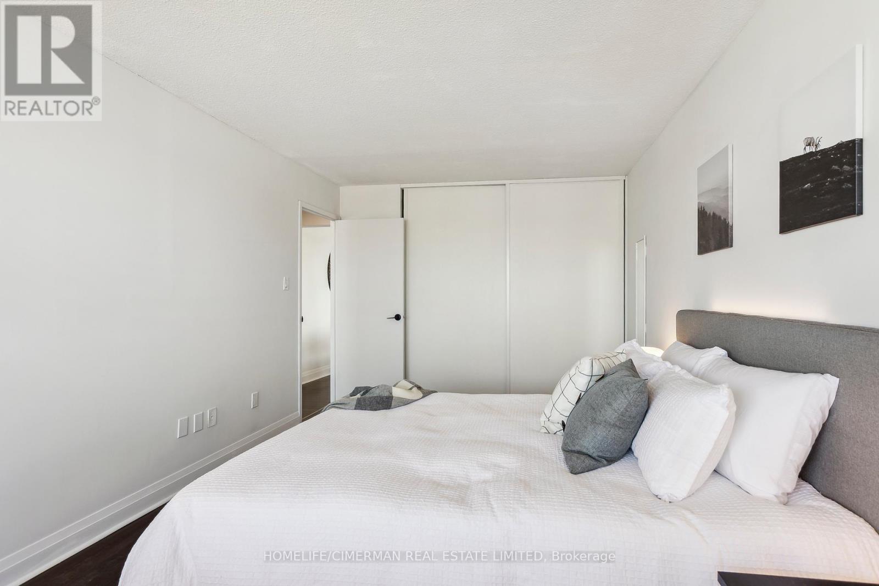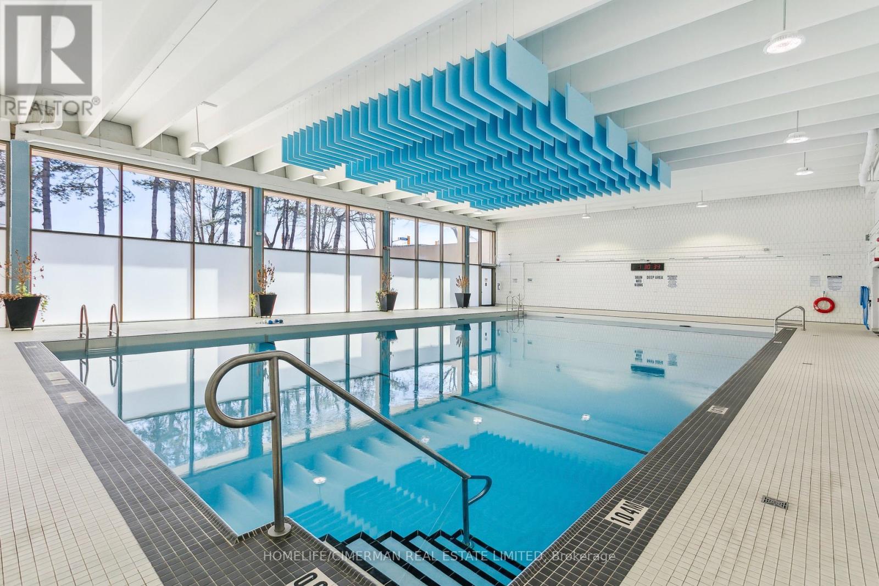2006 - 725 Don Mills Road Toronto (Flemingdon Park), Ontario M3C 1S8
$539,999Maintenance, Heat, Electricity, Water, Cable TV, Common Area Maintenance, Insurance, Parking
$904.29 Monthly
Maintenance, Heat, Electricity, Water, Cable TV, Common Area Maintenance, Insurance, Parking
$904.29 MonthlyLocation! Location! Location! Discover this full and newly renovated condo apartment nestled in the vibrant heart of East York! This spacious and bright corner unit boasts 2 bedrooms, 1 office/den and 1 bathroom, offering a perfect blend of modern elegance and comfort. Step into a fully renovated kitchen featuring sleek new cabinetry, quartz countertops, and brand-new appliances, all complemented by pot lights throughout for a wamr, inviting flow. The open-concept layout is designed with meticulous attention to detail, showcasing a contemporary aesthetic that's both stylish and functional. Ideal for first-time home buyers or investors, this is a move-in ready gem for your family or potential tenants. The well-maintained complex elevates your lifestyle with premium amenities, including an indoor pool, fitness center, and beautifully landscaped gardens. Monthly maintenance fees include ALL utilities and Bell Fibe Internet and Better TV package! Convenience is key with TTC at your doorstep, ensuring easy access to Downtown Toronto - just a short drive away. Enjoy proximity to East York Town Centre, Iqbal Halal Foods, Costco, top-rated schools, restaurants, places of worship, and parks. with DVP and 401 nearby, plus the upcoming LRT, connectivity is unmatched. (id:55499)
Property Details
| MLS® Number | C12095411 |
| Property Type | Single Family |
| Community Name | Flemingdon Park |
| Amenities Near By | Place Of Worship, Public Transit, Schools |
| Community Features | Pet Restrictions, Community Centre |
| Parking Space Total | 1 |
| View Type | View, Valley View |
Building
| Bathroom Total | 1 |
| Bedrooms Above Ground | 2 |
| Bedrooms Below Ground | 1 |
| Bedrooms Total | 3 |
| Amenities | Exercise Centre, Recreation Centre, Party Room, Storage - Locker |
| Appliances | Intercom, Dishwasher, Dryer, Stove, Washer, Refrigerator |
| Exterior Finish | Concrete, Concrete Block |
| Fire Protection | Controlled Entry, Alarm System, Security Guard, Security System, Smoke Detectors |
| Flooring Type | Hardwood, Ceramic, Laminate |
| Heating Fuel | Electric |
| Heating Type | Baseboard Heaters |
| Size Interior | 800 - 899 Sqft |
| Type | Apartment |
Parking
| Underground | |
| Garage | |
| Covered |
Land
| Acreage | No |
| Land Amenities | Place Of Worship, Public Transit, Schools |
| Landscape Features | Landscaped, Lawn Sprinkler |
Rooms
| Level | Type | Length | Width | Dimensions |
|---|---|---|---|---|
| Flat | Living Room | 6.12 m | 3.48 m | 6.12 m x 3.48 m |
| Flat | Dining Room | 6.12 m | 3.48 m | 6.12 m x 3.48 m |
| Flat | Kitchen | 3.41 m | 2.44 m | 3.41 m x 2.44 m |
| Flat | Primary Bedroom | 5.44 m | 2.44 m | 5.44 m x 2.44 m |
| Flat | Bedroom 2 | 4.34 m | 2.76 m | 4.34 m x 2.76 m |
| Flat | Office | 2.59 m | 2.02 m | 2.59 m x 2.02 m |
Interested?
Contact us for more information



