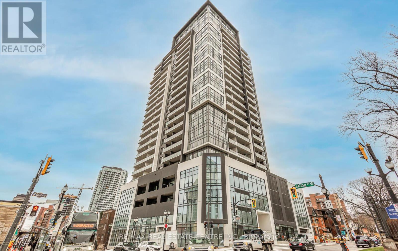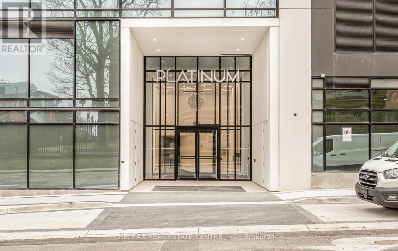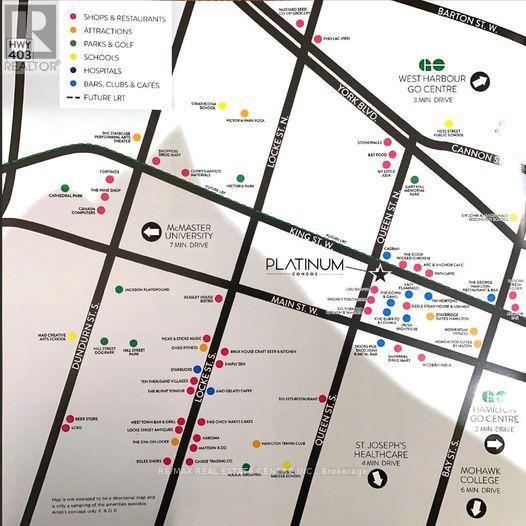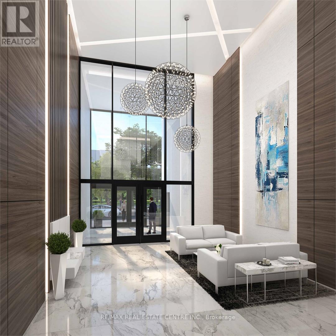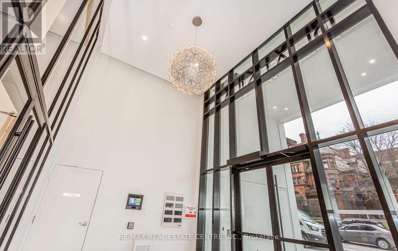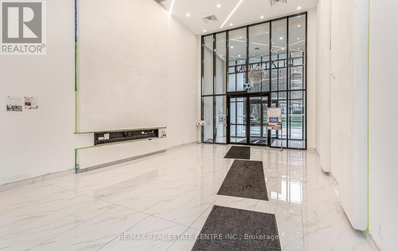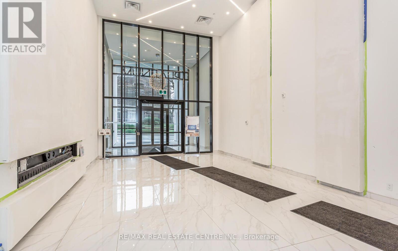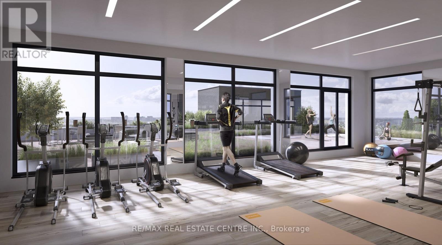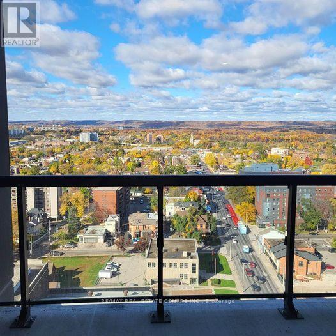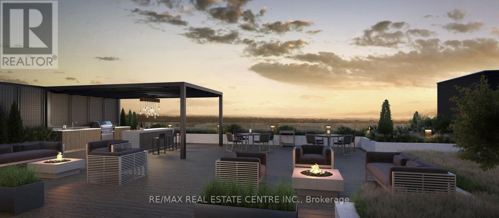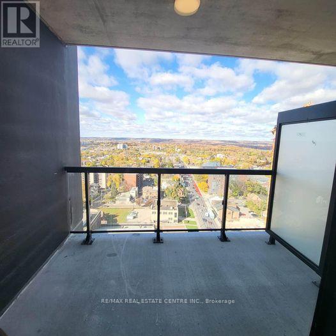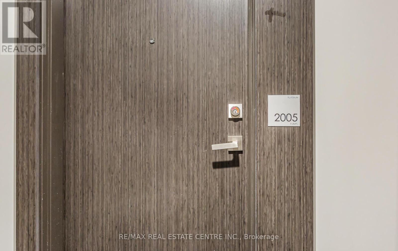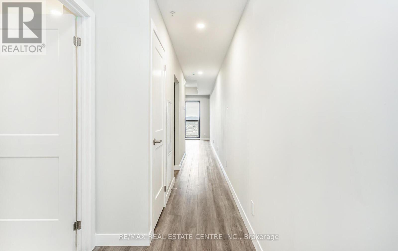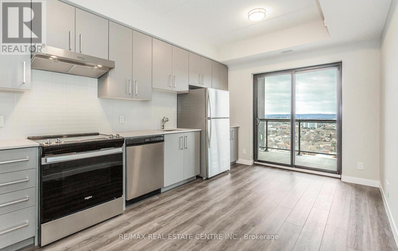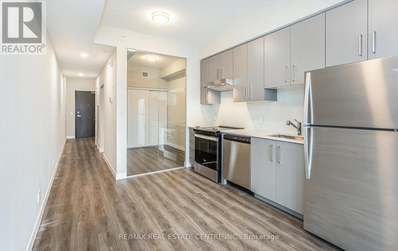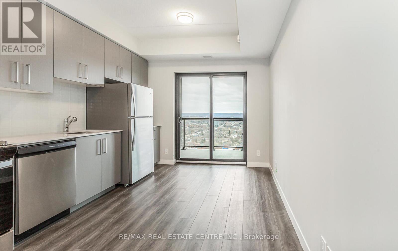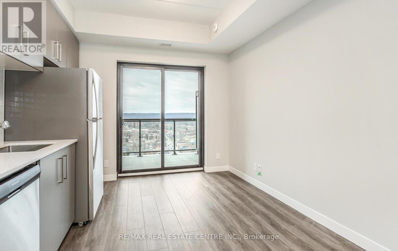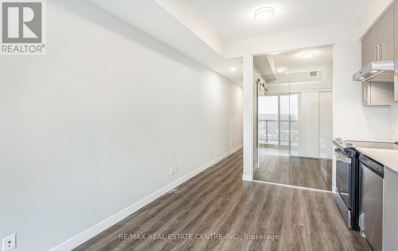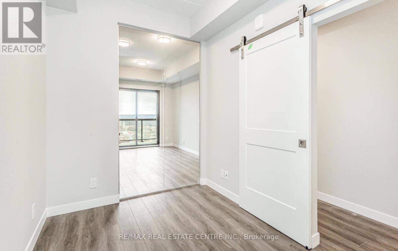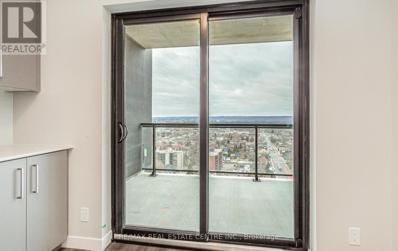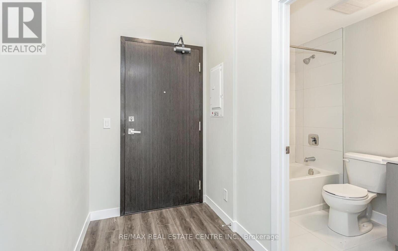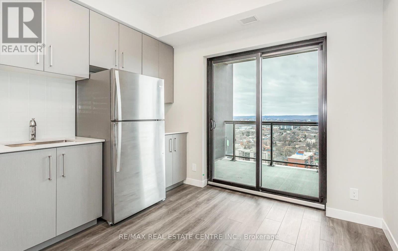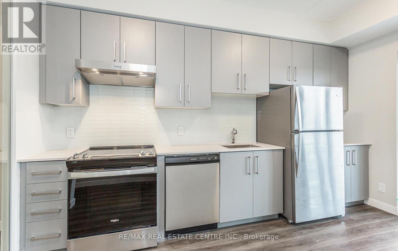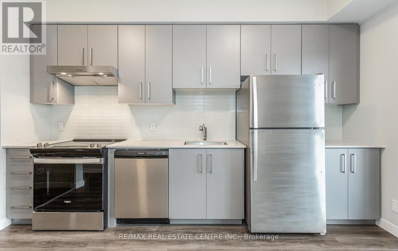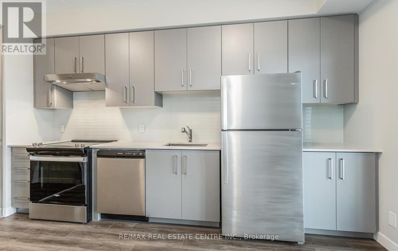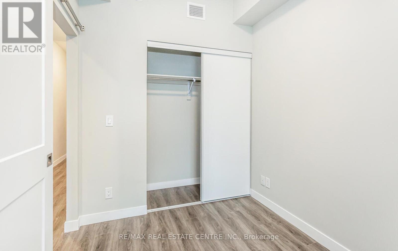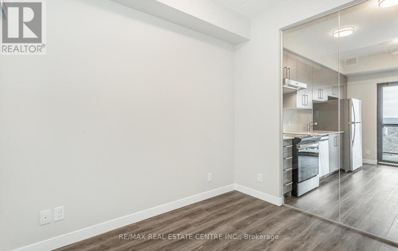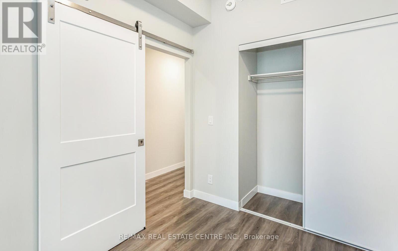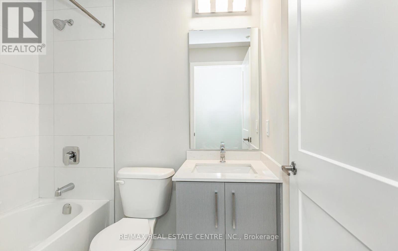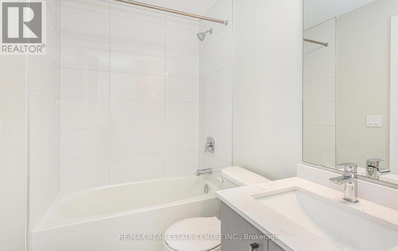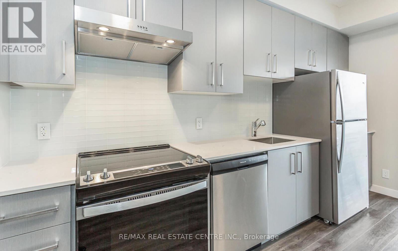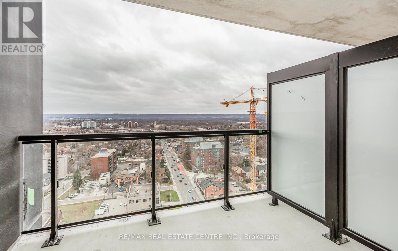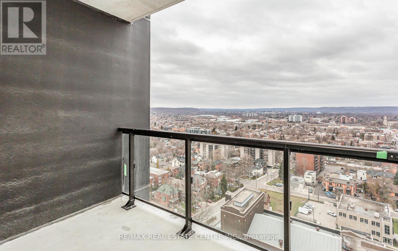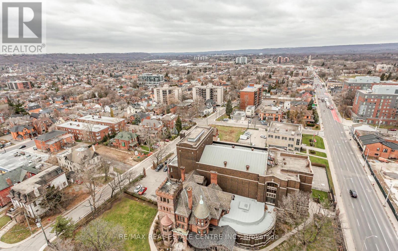1 Bedroom
1 Bathroom
0 - 499 sqft
Central Air Conditioning
Forced Air
$1,700 Monthly
Experience upscale urban living at Platinum Condominiums in the heart of downtown Hamilton. This modern 1-bedroom, 1-bathroom suite offers a bright and open layout with 9-foot ceilings, extended kitchen cabinetry, stainless steel appliances, quartz countertops, and in-suite laundry. Enjoy your morning coffee or evening unwind on the private balcony, with views overlooking the vibrant city. The unit also includes a storage locker for added convenience. Located in one of Hamilton's most walkable and transit-friendly neighbourhoods -with a Walk Score of 94 and Transit Score of 83you're just steps from the GO Station, public transit, shops, restaurants, art galleries, and entertainment in Hess Village. Minutes to McMaster University, Mohawk College, hospitals, and major highways, this location is ideal for students, professionals, and investors alike. Residents have access to premium amenities, including a fully equipped gym, yoga terrace, party room, rooftop BBQ area, concierge service, and podium-level retail. Live, work, and play in style in one of Hamilton's most dynamic communities. (id:55499)
Property Details
|
MLS® Number
|
X12210870 |
|
Property Type
|
Single Family |
|
Community Name
|
Central |
|
Amenities Near By
|
Hospital, Park, Public Transit, Schools |
|
Community Features
|
Pet Restrictions |
|
Features
|
Elevator, Balcony |
|
View Type
|
View, City View |
Building
|
Bathroom Total
|
1 |
|
Bedrooms Above Ground
|
1 |
|
Bedrooms Total
|
1 |
|
Age
|
0 To 5 Years |
|
Amenities
|
Exercise Centre, Party Room, Storage - Locker |
|
Appliances
|
Water Heater, Dishwasher, Dryer, Hood Fan, Stove, Washer, Refrigerator |
|
Cooling Type
|
Central Air Conditioning |
|
Exterior Finish
|
Concrete |
|
Flooring Type
|
Laminate |
|
Heating Fuel
|
Natural Gas |
|
Heating Type
|
Forced Air |
|
Size Interior
|
0 - 499 Sqft |
|
Type
|
Apartment |
Parking
Land
|
Acreage
|
No |
|
Land Amenities
|
Hospital, Park, Public Transit, Schools |
Rooms
| Level |
Type |
Length |
Width |
Dimensions |
|
Main Level |
Kitchen |
3.17 m |
3.83 m |
3.17 m x 3.83 m |
|
Main Level |
Living Room |
3.17 m |
3.83 m |
3.17 m x 3.83 m |
|
Main Level |
Primary Bedroom |
2.74 m |
2.13 m |
2.74 m x 2.13 m |
https://www.realtor.ca/real-estate/28447560/2005-15-queen-street-s-hamilton-central-central

