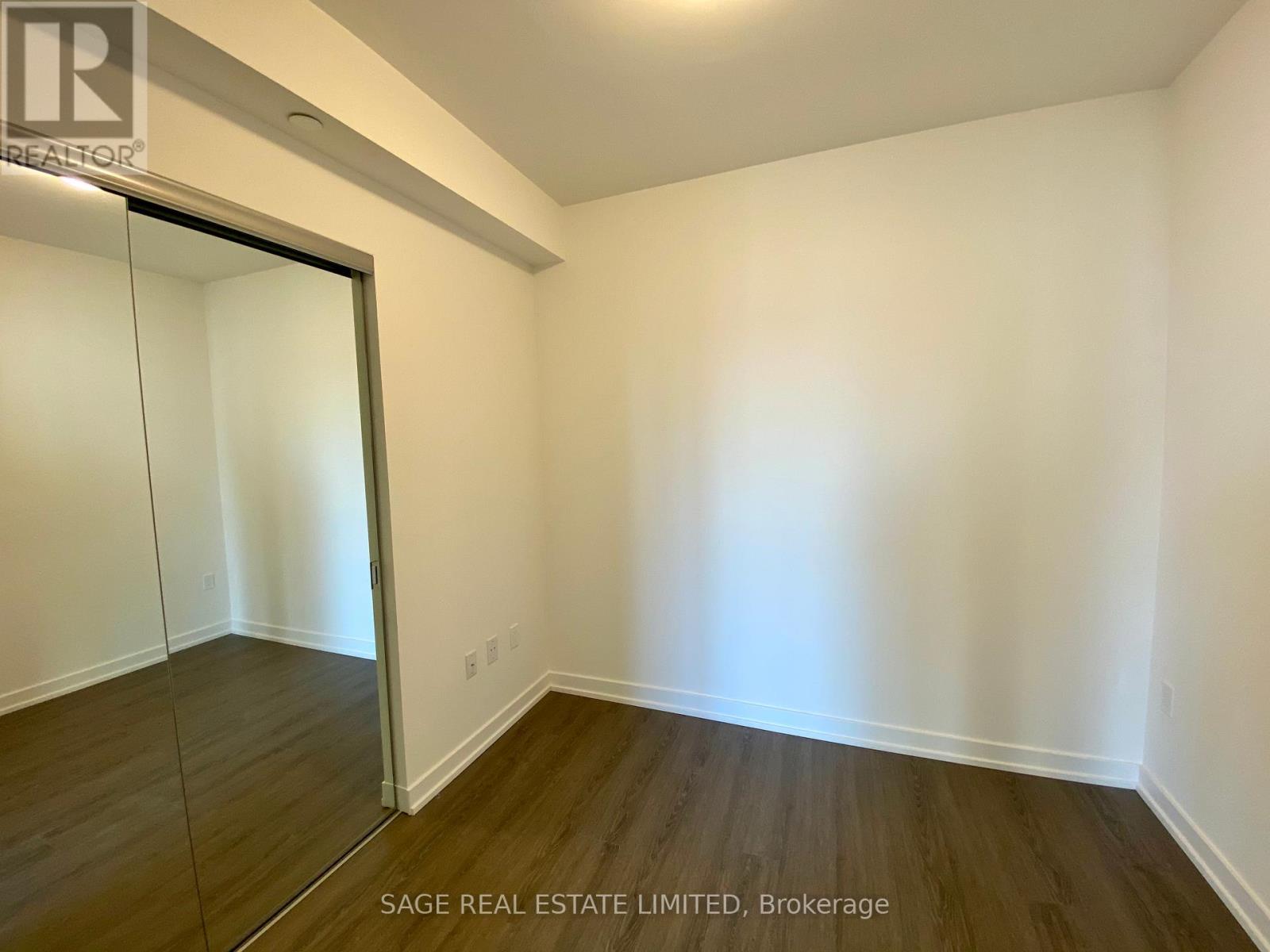3 Bedroom
2 Bathroom
700 - 799 sqft
Outdoor Pool
Central Air Conditioning
Forced Air
$3,800 Monthly
Modern 3 Bedroom condo at 1 Yorkville, located in one of the most coveted neighbourhoods in Toronto. Incredibly efficient floor plan featuring neutral finishes, floor to ceiling windows, walk out to balcony, and an open concept living area. Kitchen includes integrated appliances, quartz counter, and island, great for extra counter space & dining. Thousands in upgrades including marble tiles in the washrooms, high gloss kitchen cabinets & custom window coverings. Great opportunity for professional or student roommates. Steps to transit at Yonge & Bloor, for a convenient commute. Explore countless shops, cafes, and restaurants in Yorkville, and along Bloor & Yonge. (id:55499)
Property Details
|
MLS® Number
|
C12120860 |
|
Property Type
|
Single Family |
|
Community Name
|
Annex |
|
Amenities Near By
|
Park, Place Of Worship, Public Transit, Schools |
|
Community Features
|
Pet Restrictions |
|
Features
|
Balcony |
|
Pool Type
|
Outdoor Pool |
Building
|
Bathroom Total
|
2 |
|
Bedrooms Above Ground
|
3 |
|
Bedrooms Total
|
3 |
|
Amenities
|
Security/concierge, Exercise Centre, Party Room, Sauna, Storage - Locker |
|
Appliances
|
Cooktop, Dishwasher, Dryer, Microwave, Oven, Washer, Window Coverings, Refrigerator |
|
Cooling Type
|
Central Air Conditioning |
|
Exterior Finish
|
Concrete |
|
Fire Protection
|
Security Guard |
|
Heating Fuel
|
Natural Gas |
|
Heating Type
|
Forced Air |
|
Size Interior
|
700 - 799 Sqft |
|
Type
|
Apartment |
Parking
Land
|
Acreage
|
No |
|
Land Amenities
|
Park, Place Of Worship, Public Transit, Schools |
Rooms
| Level |
Type |
Length |
Width |
Dimensions |
|
Main Level |
Living Room |
5.43 m |
4.72 m |
5.43 m x 4.72 m |
|
Main Level |
Dining Room |
5.43 m |
4.72 m |
5.43 m x 4.72 m |
|
Main Level |
Kitchen |
5.43 m |
4.72 m |
5.43 m x 4.72 m |
|
Main Level |
Primary Bedroom |
3.08 m |
2.74 m |
3.08 m x 2.74 m |
|
Main Level |
Bedroom 2 |
2.74 m |
2.43 m |
2.74 m x 2.43 m |
|
Main Level |
Bedroom 3 |
2.74 m |
2.59 m |
2.74 m x 2.59 m |
https://www.realtor.ca/real-estate/28252674/2005-1-yorkville-avenue-toronto-annex-annex





















