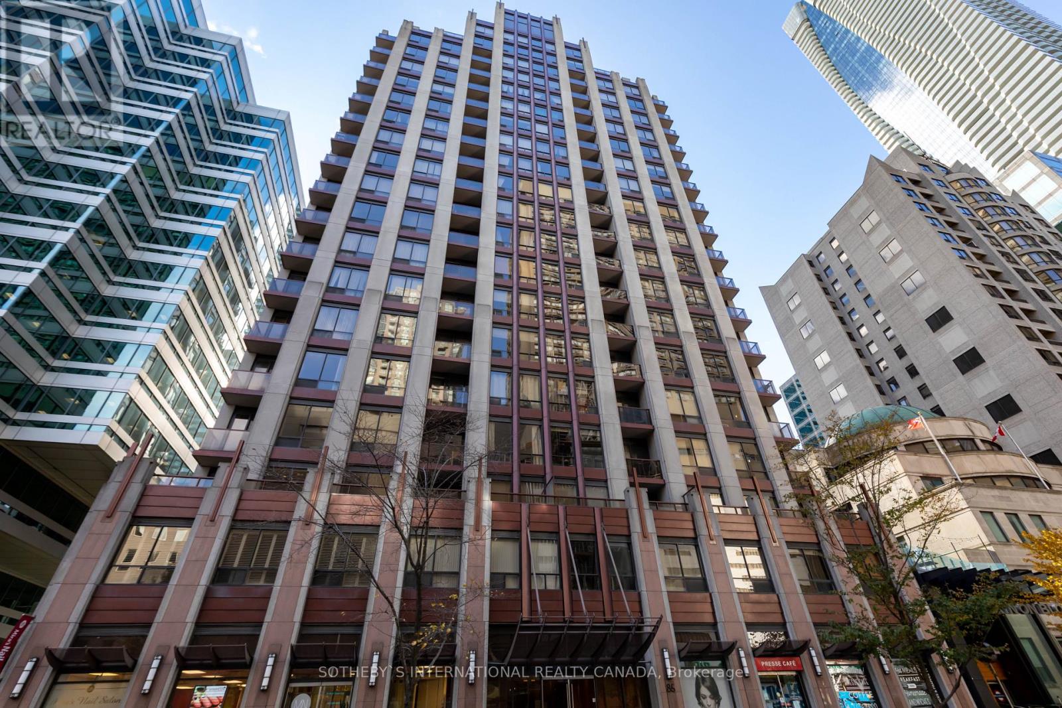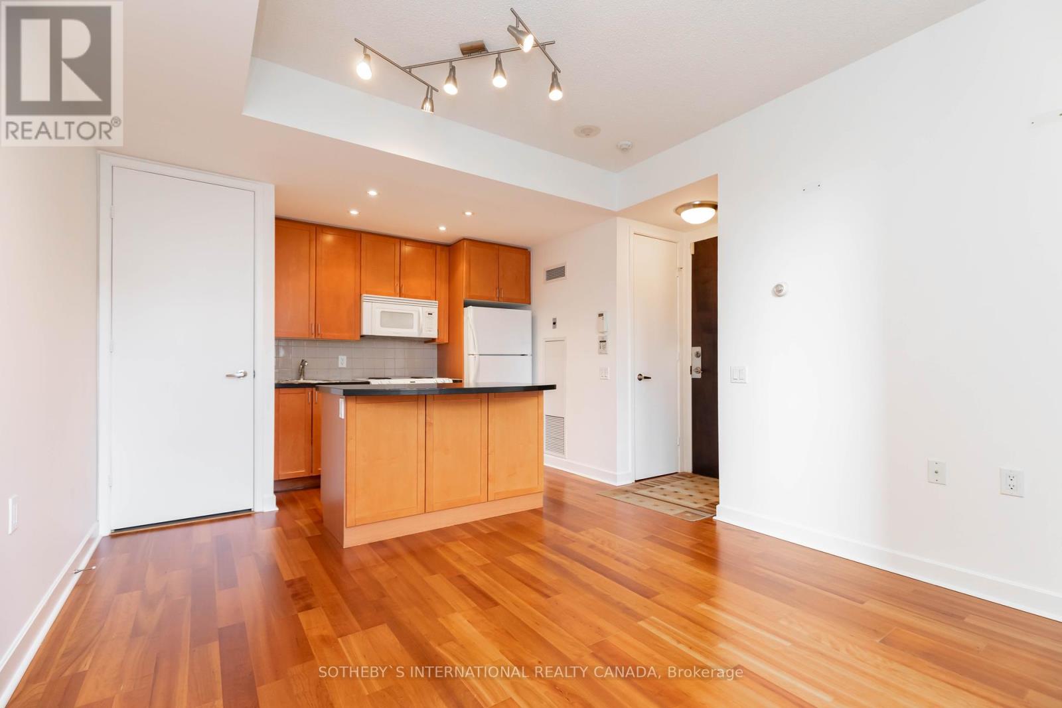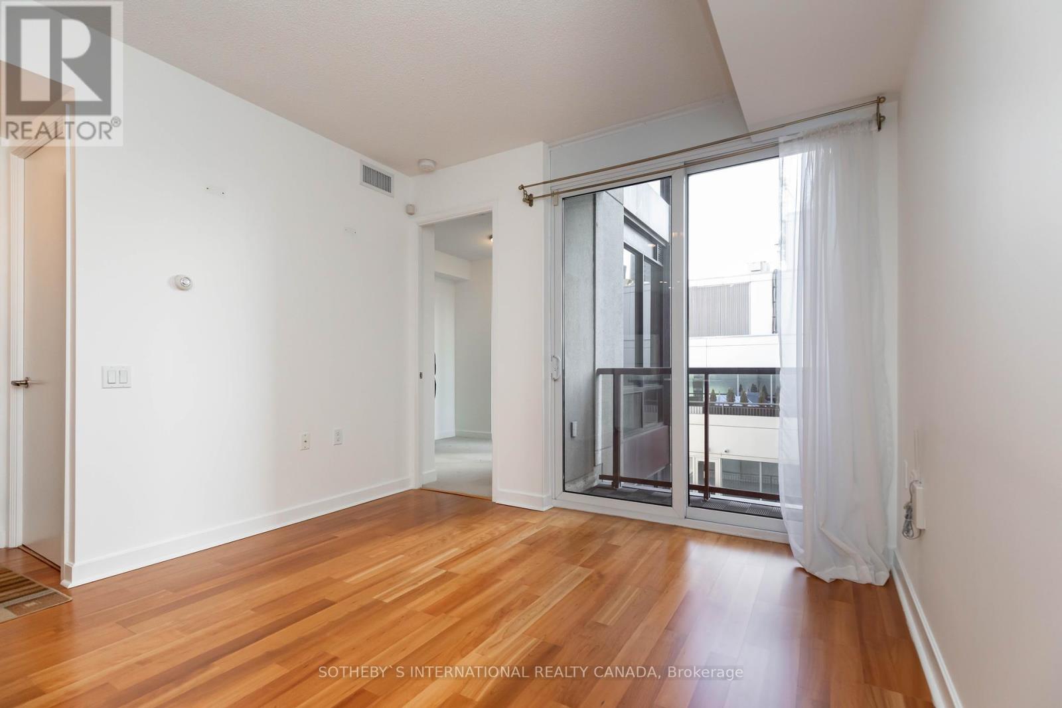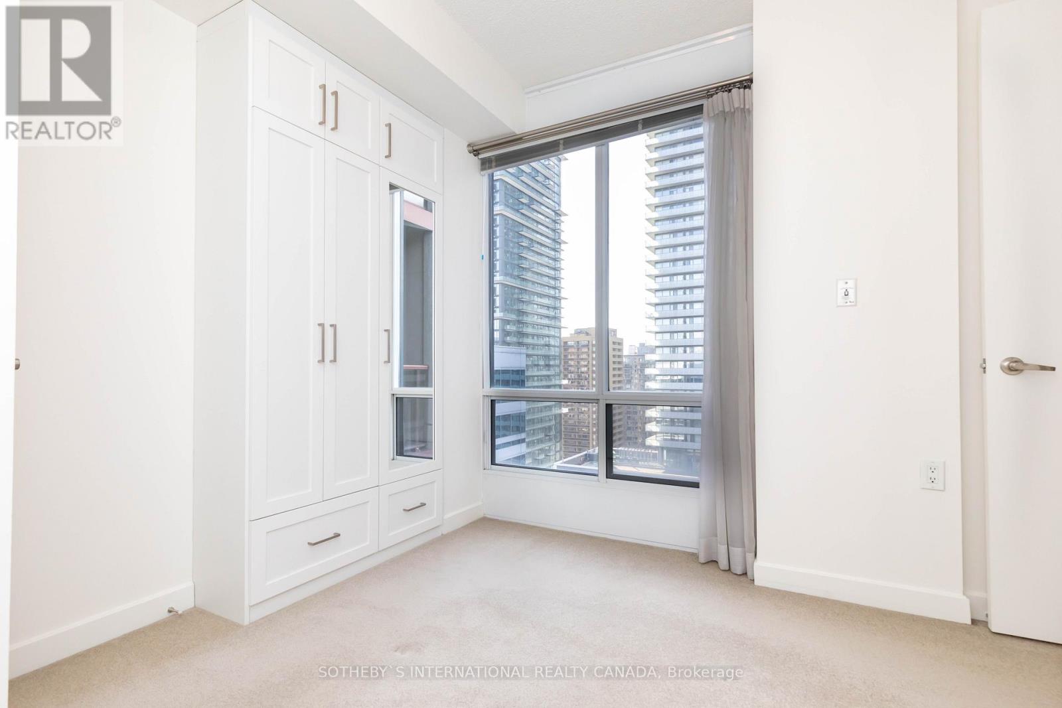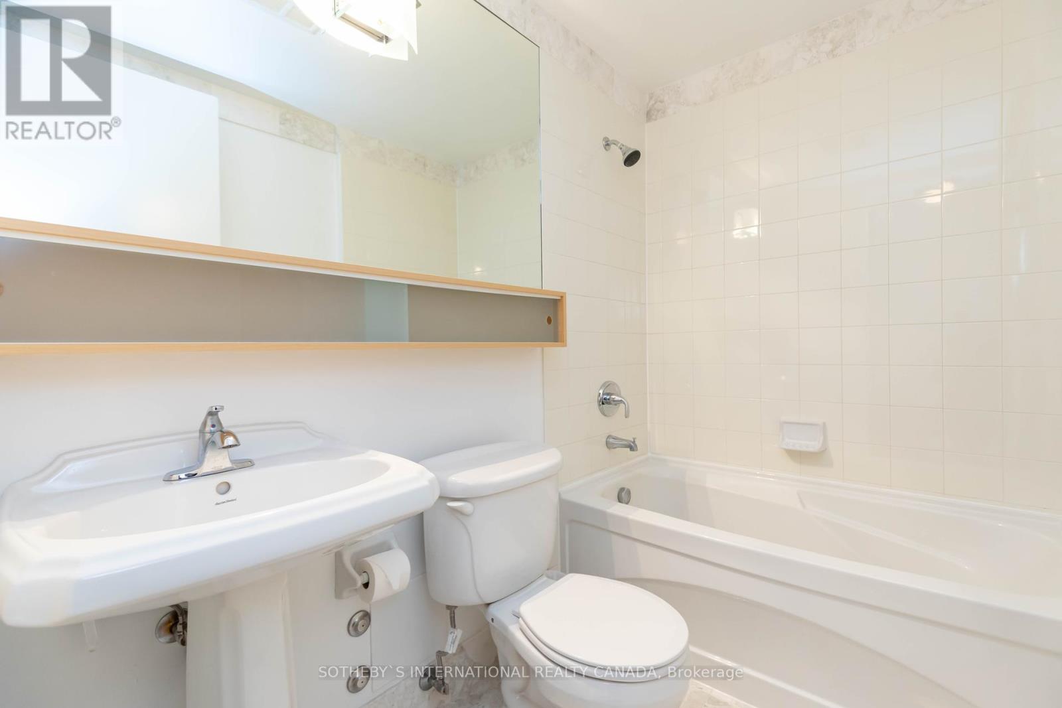2004 - 85 Bloor Street E Toronto (Church-Yonge Corridor), Ontario M4W 3Y1
$508,888Maintenance, Heat, Water, Common Area Maintenance, Electricity, Insurance, Parking
$696.88 Monthly
Maintenance, Heat, Water, Common Area Maintenance, Electricity, Insurance, Parking
$696.88 MonthlyBright and inviting 1 bedroom apartment in the heart of the City! In impeccable condition, this Sub-Penthouse Gem has luxury finishes with soaring 9 ft ceiling, large windows and a private balcony. California Closet Build-in, plus 2 additional California Closet systems in the bedroom provide ample storage. Kitchen hosts full size appliances and granite countertops. Bathroom features deep soaking tub and marble flooring. Rarely available locker and parking are included.Conveniently located close to both subway lanes, within walking distance of Yorkville shopping, restaurants, UofT and downtown, this location is unbeatable. Well managed building with 24 hours Security, gorgeous rooftop patio equipped with BBQ; party room, gym and sauna.All utilities are included in the maintenance fees. (id:55499)
Property Details
| MLS® Number | C12030106 |
| Property Type | Single Family |
| Community Name | Church-Yonge Corridor |
| Amenities Near By | Public Transit, Place Of Worship, Park |
| Community Features | Pet Restrictions |
| Features | Balcony, In Suite Laundry |
| Parking Space Total | 1 |
Building
| Bathroom Total | 1 |
| Bedrooms Above Ground | 1 |
| Bedrooms Total | 1 |
| Amenities | Party Room, Exercise Centre, Storage - Locker, Security/concierge |
| Appliances | Dishwasher, Dryer, Oven, Stove, Washer, Refrigerator |
| Cooling Type | Central Air Conditioning |
| Exterior Finish | Brick Facing |
| Heating Type | Forced Air |
| Size Interior | 0 - 499 Sqft |
| Type | Apartment |
Parking
| Garage |
Land
| Acreage | No |
| Land Amenities | Public Transit, Place Of Worship, Park |
Rooms
| Level | Type | Length | Width | Dimensions |
|---|---|---|---|---|
| Main Level | Living Room | 3.44 m | 5.34 m | 3.44 m x 5.34 m |
| Main Level | Dining Room | 3.44 m | 5.34 m | 3.44 m x 5.34 m |
| Main Level | Living Room | 3.44 m | 5.34 m | 3.44 m x 5.34 m |
| Main Level | Bedroom | 3.04 m | 3.01 m | 3.04 m x 3.01 m |
Interested?
Contact us for more information

