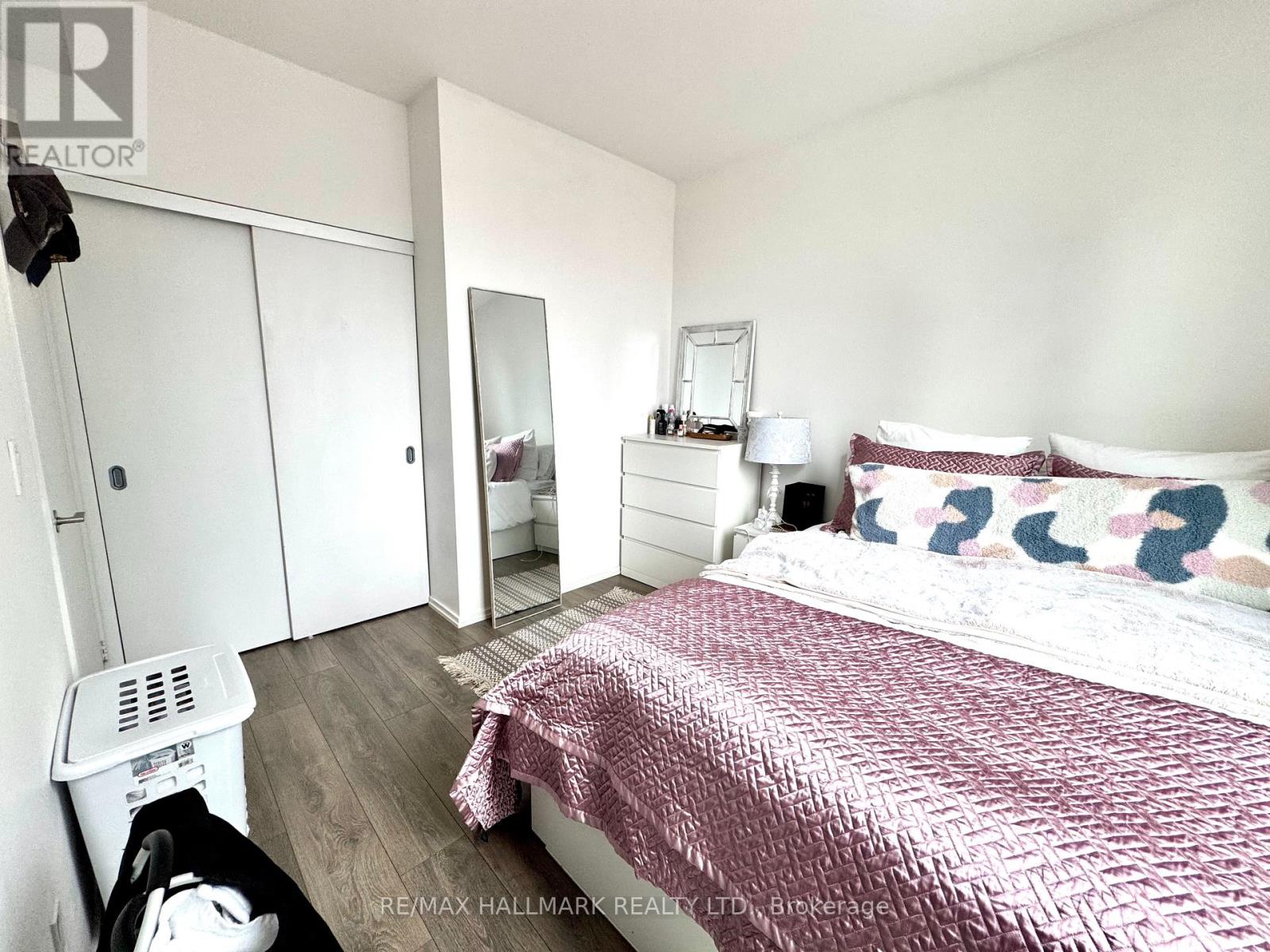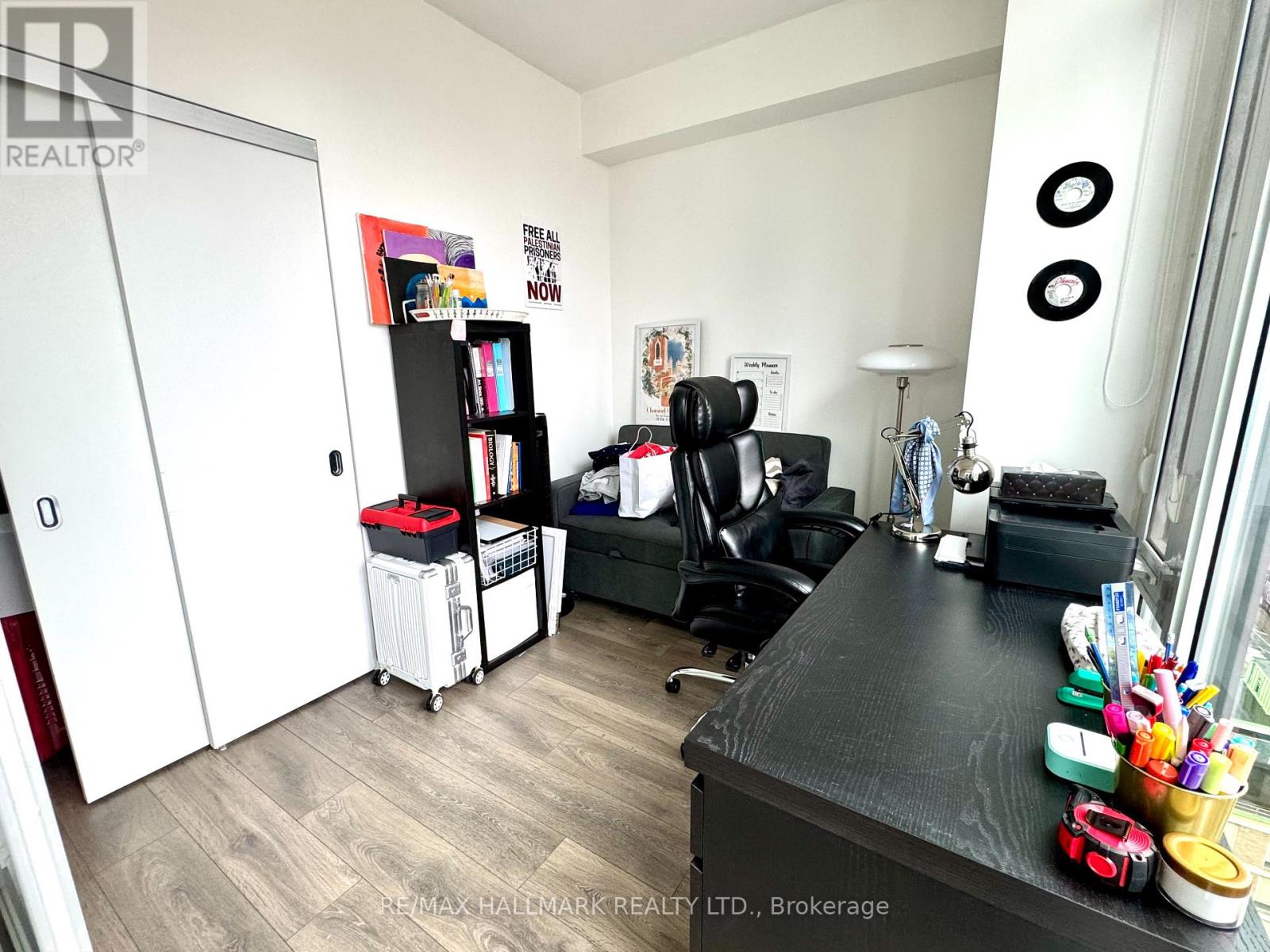2 Bedroom
2 Bathroom
700 - 799 sqft
Central Air Conditioning
Forced Air
$3,400 Monthly
A Marvellous Bright Corner Unit At The Heart Of Yonge And Bloor. Extremely Well And Functional Layout With An Open Concept Kitchen And Floor-To-Ceiling Windows. 183 Sqft Balcony With A Breathtaking View. Minutes To Ttc, U Of T, All The Shopping Toronto Has To Offer, Restaurants, Bars, Yorkville And Royal Ontario Museum! Locker and Parking Included (id:55499)
Property Details
|
MLS® Number
|
C12084367 |
|
Property Type
|
Single Family |
|
Community Name
|
Bay Street Corridor |
|
Amenities Near By
|
Hospital, Park, Public Transit |
|
Community Features
|
Pet Restrictions |
|
Features
|
Balcony, Carpet Free |
|
Parking Space Total
|
1 |
|
View Type
|
View |
Building
|
Bathroom Total
|
2 |
|
Bedrooms Above Ground
|
2 |
|
Bedrooms Total
|
2 |
|
Amenities
|
Security/concierge, Exercise Centre, Party Room, Visitor Parking, Storage - Locker |
|
Appliances
|
Oven - Built-in, Dishwasher, Dryer, Microwave, Oven, Stove, Window Coverings, Refrigerator |
|
Cooling Type
|
Central Air Conditioning |
|
Exterior Finish
|
Aluminum Siding |
|
Flooring Type
|
Laminate |
|
Heating Fuel
|
Natural Gas |
|
Heating Type
|
Forced Air |
|
Size Interior
|
700 - 799 Sqft |
|
Type
|
Apartment |
Parking
Land
|
Acreage
|
No |
|
Land Amenities
|
Hospital, Park, Public Transit |
Rooms
| Level |
Type |
Length |
Width |
Dimensions |
|
Main Level |
Kitchen |
2.2 m |
3.91 m |
2.2 m x 3.91 m |
|
Main Level |
Dining Room |
2.2 m |
3.91 m |
2.2 m x 3.91 m |
|
Main Level |
Living Room |
3.35 m |
3.91 m |
3.35 m x 3.91 m |
|
Main Level |
Primary Bedroom |
3.66 m |
3.05 m |
3.66 m x 3.05 m |
|
Main Level |
Bedroom 2 |
2.53 m |
2.47 m |
2.53 m x 2.47 m |
https://www.realtor.ca/real-estate/28170909/2002-75-st-nicholas-street-toronto-bay-street-corridor-bay-street-corridor

























