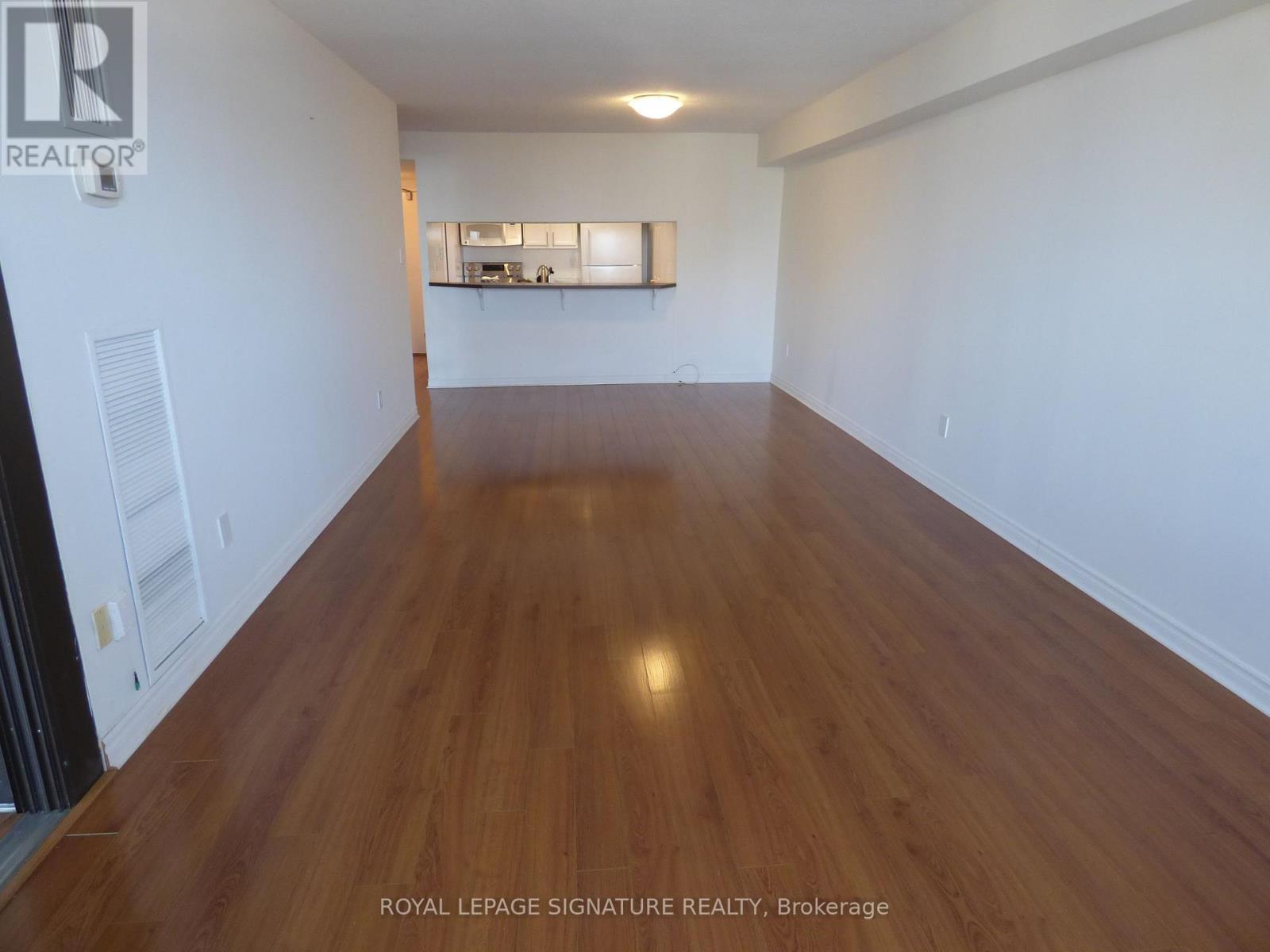2002 - 1555 Finch Avenue E Toronto (Don Valley Village), Ontario M2J 4X9
1 Bedroom
1 Bathroom
Indoor Pool, Outdoor Pool
Central Air Conditioning
$539,000Maintenance, Heat, Electricity, Water, Cable TV, Common Area Maintenance, Insurance, Parking
$892.11 Monthly
Maintenance, Heat, Electricity, Water, Cable TV, Common Area Maintenance, Insurance, Parking
$892.11 MonthlyPrestigious ""Skymark II"" By Tridel. Approx. 860 sq.ft. 1 bedroom, + large heated & air conditioned solarium & balcony. Neutral suite ready to move in. Ensuite laundry & locker. Galley kitchen with pass thru, breakfast bar & 4 appliances. Open concept living room & dining rooms. 2 underground parking spaces. Bright, clean suite. Fully equipped Rec Centre with indoor & outdoor pools, tennis, exercise room etc. 3 T T C busses at corner, walk to schools, shopping & close to 404. **** EXTRAS **** The building is undergoing window replacement. (id:55499)
Property Details
| MLS® Number | C9234655 |
| Property Type | Single Family |
| Community Name | Don Valley Village |
| Amenities Near By | Place Of Worship, Public Transit, Schools, Hospital |
| Community Features | Pets Not Allowed |
| Features | Balcony, In Suite Laundry |
| Parking Space Total | 2 |
| Pool Type | Indoor Pool, Outdoor Pool |
| Structure | Tennis Court |
| View Type | View |
Building
| Bathroom Total | 1 |
| Bedrooms Above Ground | 1 |
| Bedrooms Total | 1 |
| Amenities | Exercise Centre, Sauna, Visitor Parking |
| Appliances | Garage Door Opener Remote(s), Dishwasher, Dryer, Microwave, Refrigerator, Stove, Washer, Window Coverings |
| Cooling Type | Central Air Conditioning |
| Exterior Finish | Concrete |
| Fire Protection | Security System |
| Flooring Type | Laminate |
| Type | Apartment |
Parking
| Underground |
Land
| Acreage | No |
| Land Amenities | Place Of Worship, Public Transit, Schools, Hospital |
| Zoning Description | Residential Condo |
Rooms
| Level | Type | Length | Width | Dimensions |
|---|---|---|---|---|
| Flat | Kitchen | 2.74 m | 2.45 m | 2.74 m x 2.45 m |
| Flat | Living Room | 8 m | 3.38 m | 8 m x 3.38 m |
| Flat | Dining Room | Measurements not available | ||
| Flat | Primary Bedroom | 4.51 m | 3.46 m | 4.51 m x 3.46 m |
| Flat | Solarium | 3.49 m | 3.43 m | 3.49 m x 3.43 m |
| Flat | Storage | 2.18 m | 1 m | 2.18 m x 1 m |
Interested?
Contact us for more information





















