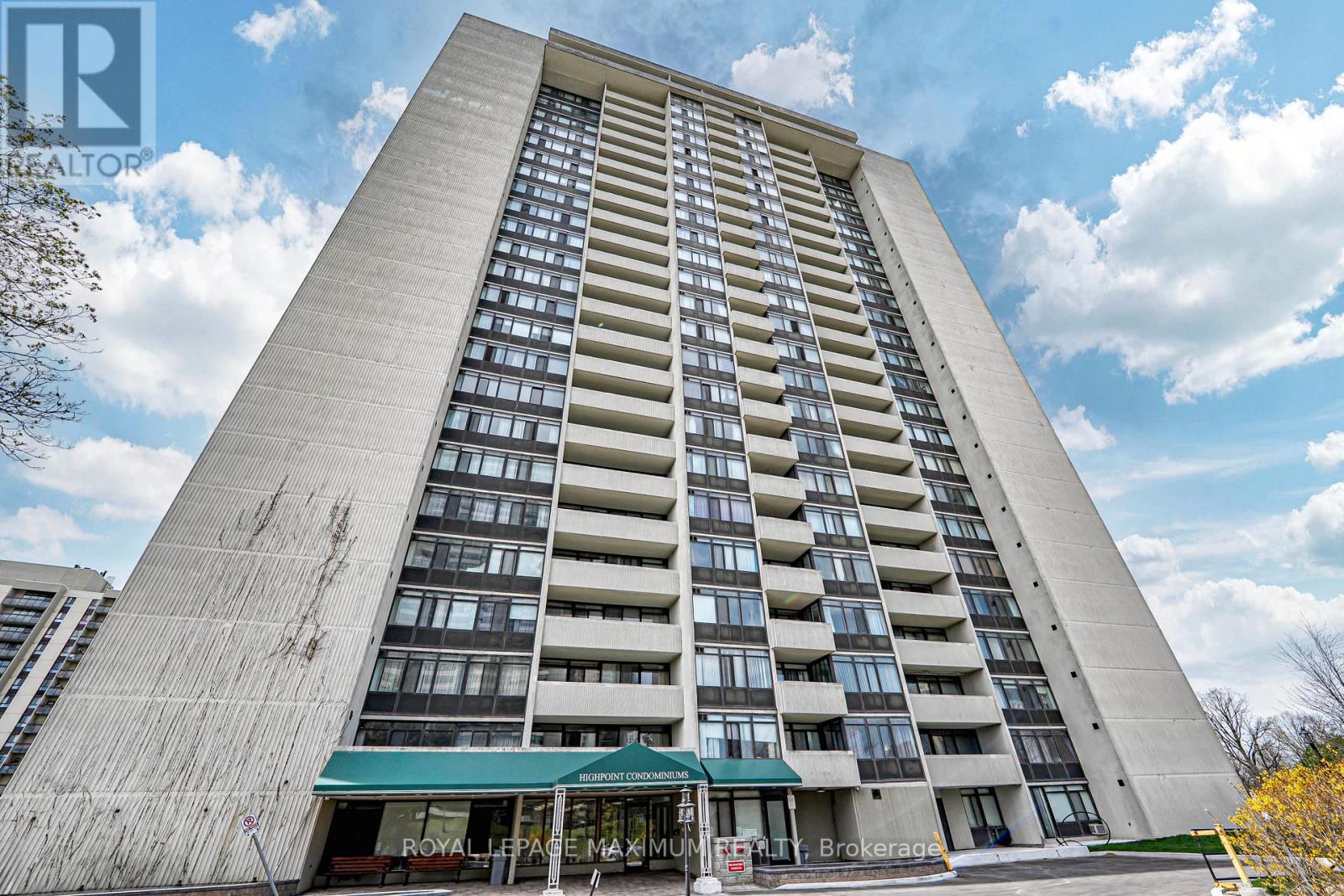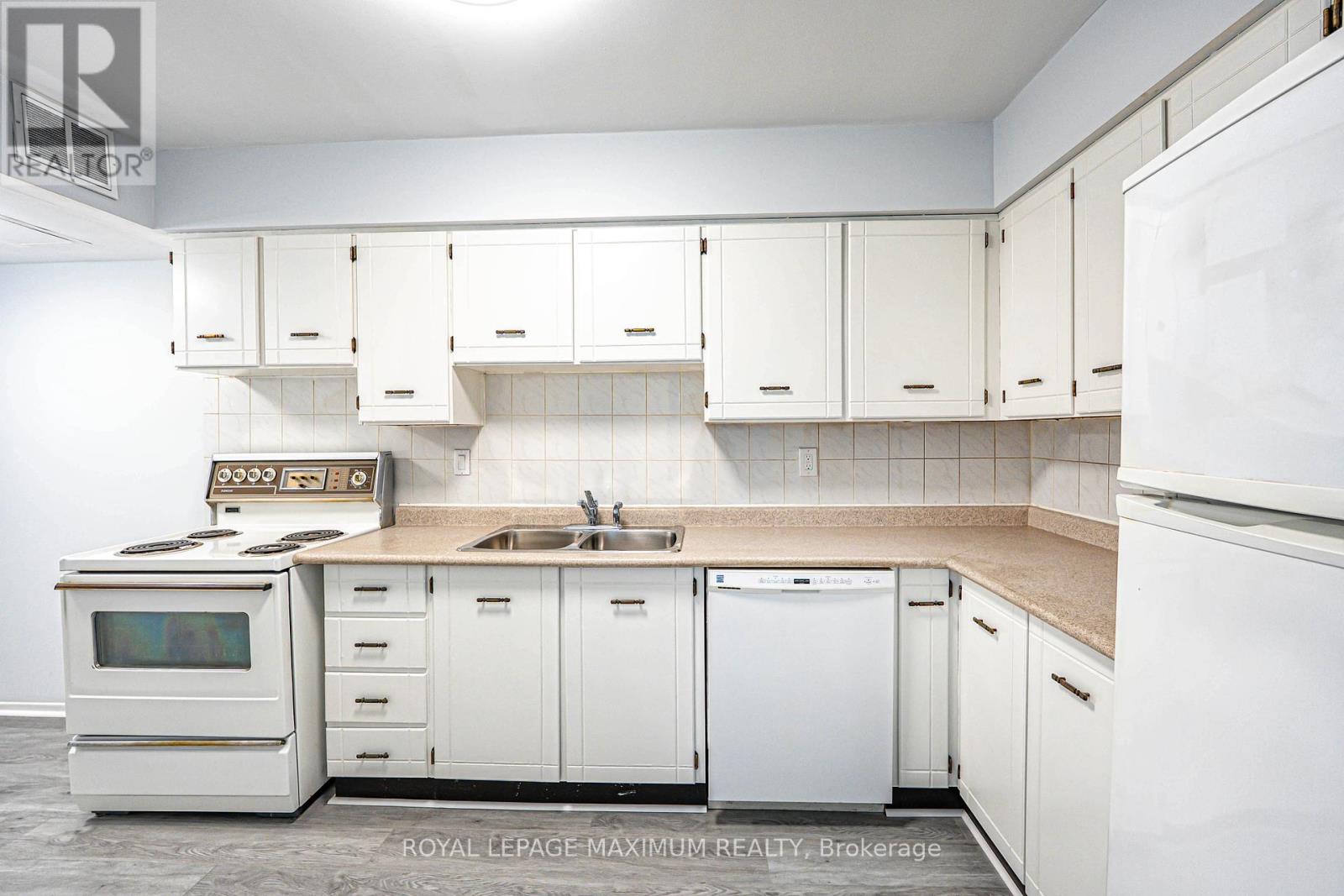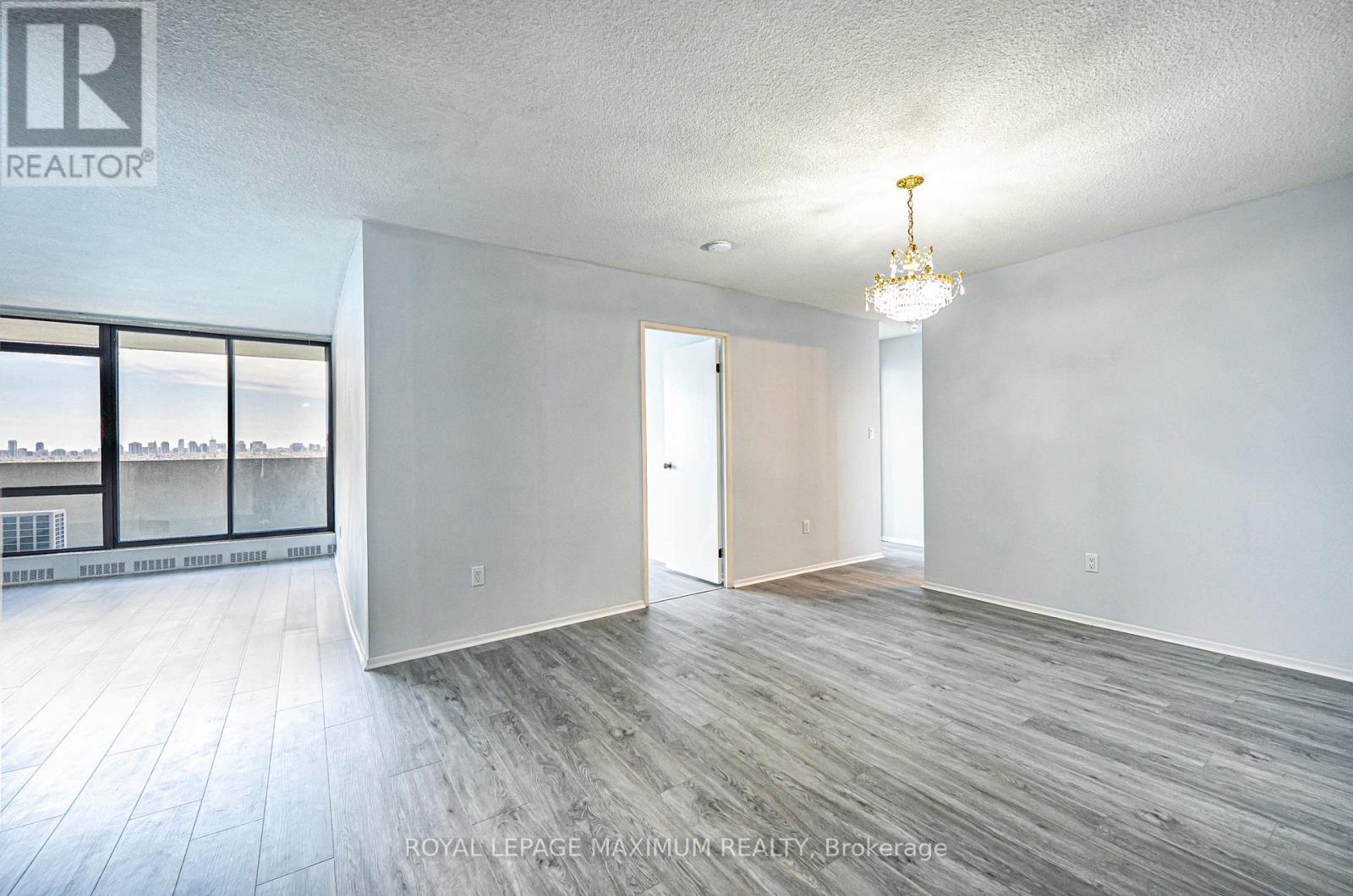3 Bedroom
2 Bathroom
1000 - 1199 sqft
Wall Unit
Radiant Heat
$574,880Maintenance, Heat, Electricity, Water, Cable TV, Common Area Maintenance, Insurance, Parking
$1,161.75 Monthly
Charm & Value In The City: Ample 2+1 Bedroom Condo Located In The Coveted Highpoint Condominiums Developed By Award-Winning Builder (Tridel). Nestled In A Serene Enclave Surrounded By Luscious Greenery Within The Sought-After Don Valley Village Area. Suite Features: Exceptional Layout w/1100 Sq.Ft, 2 Spacious Bedrooms, Den w/Potential To Convert Into 3rd Bedroom, 2 Baths, Functional Kitchen w/Backsplash, Professionally Painted, Sleek New Vinyl Floors Throughout, Primary Bedroom Includes Ensuite Bath & Walk-In Closet, Updated 4-Piece Bath Vanity, In-Suite Laundry w/Built-In Shelves, 1 Underground Parking Space, 20th Floor Premium, Large Balcony w/Timeless Panoramic Views Of City + Skyline & Much More! Heat, Hydro & Water Utilities + Cable Included In Maintenance Fees. Building Amenities Include: Lobby Area, Lounge/Reading Room, Party Room w/Kitchen & Lounge Area, Fitness Area, Sauna w/Nearby Shower, His & Hers 2-Piece Baths, Residents Laundry Room, Mailroom w/Parcel Dropoff, Outdoor Pool, Outdoor Tennis Court, Parkette & Visitor Parking. This Lovely Condo Is Situated In An Excellent Neighbourhood w/Several Amenities, Schools, Fairview Mall, Highways 404 & 401, Oriole GO Station & Public Transit Located Within Close Proximity. Charming Finishes & Comforting Living Space Make This Condo A Perfect Choice For Those Seeking Comfort, Investment & Value! *Click Virtual Tour Link For Additional Photos & Video* (id:55499)
Property Details
|
MLS® Number
|
C12132225 |
|
Property Type
|
Single Family |
|
Community Name
|
Don Valley Village |
|
Amenities Near By
|
Hospital, Place Of Worship, Public Transit, Schools |
|
Community Features
|
Pet Restrictions, Community Centre |
|
Features
|
Balcony, Carpet Free, In Suite Laundry |
|
Parking Space Total
|
1 |
|
Structure
|
Tennis Court |
|
View Type
|
City View |
Building
|
Bathroom Total
|
2 |
|
Bedrooms Above Ground
|
2 |
|
Bedrooms Below Ground
|
1 |
|
Bedrooms Total
|
3 |
|
Amenities
|
Exercise Centre, Party Room, Sauna, Visitor Parking |
|
Appliances
|
Blinds, Dishwasher, Dryer, Freezer, Stove, Washer, Window Coverings, Refrigerator |
|
Cooling Type
|
Wall Unit |
|
Exterior Finish
|
Concrete |
|
Flooring Type
|
Vinyl |
|
Half Bath Total
|
1 |
|
Heating Fuel
|
Electric |
|
Heating Type
|
Radiant Heat |
|
Size Interior
|
1000 - 1199 Sqft |
|
Type
|
Apartment |
Parking
Land
|
Acreage
|
No |
|
Land Amenities
|
Hospital, Place Of Worship, Public Transit, Schools |
|
Surface Water
|
River/stream |
Rooms
| Level |
Type |
Length |
Width |
Dimensions |
|
Flat |
Living Room |
3.45 m |
5.1 m |
3.45 m x 5.1 m |
|
Flat |
Dining Room |
3.5 m |
2.59 m |
3.5 m x 2.59 m |
|
Flat |
Kitchen |
2.33 m |
3.5 m |
2.33 m x 3.5 m |
|
Flat |
Eating Area |
1.7 m |
1.21 m |
1.7 m x 1.21 m |
|
Flat |
Primary Bedroom |
3.47 m |
4.92 m |
3.47 m x 4.92 m |
|
Flat |
Bedroom 2 |
2.56 m |
3.22 m |
2.56 m x 3.22 m |
|
Flat |
Den |
2.64 m |
3.3 m |
2.64 m x 3.3 m |
|
Flat |
Utility Room |
1.52 m |
2.03 m |
1.52 m x 2.03 m |
https://www.realtor.ca/real-estate/28277416/2001-3300-don-mills-road-toronto-don-valley-village-don-valley-village



















































