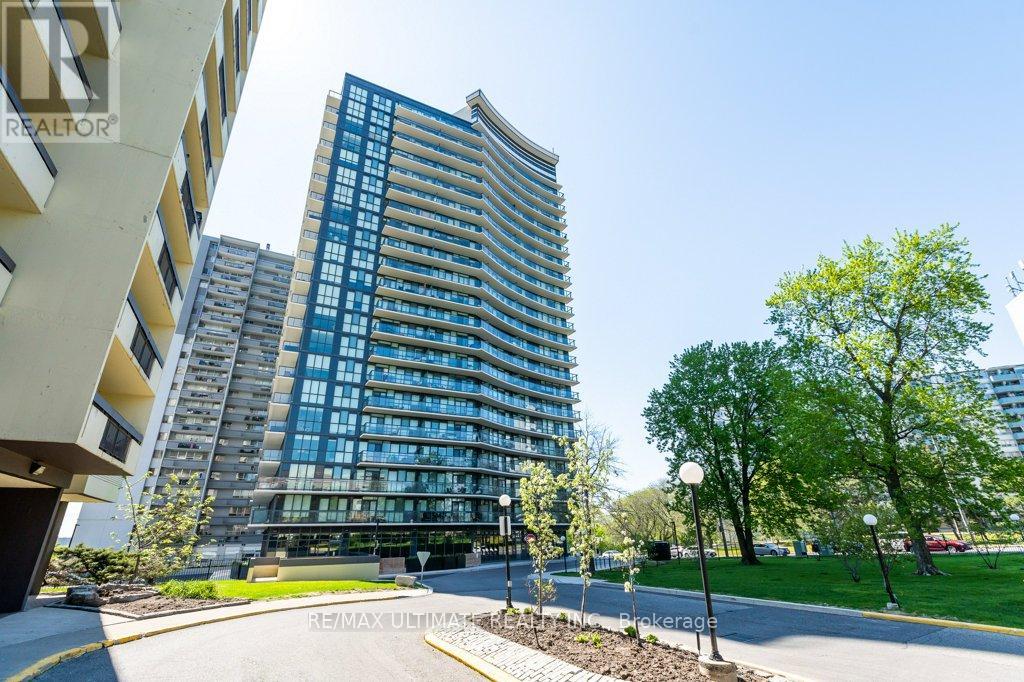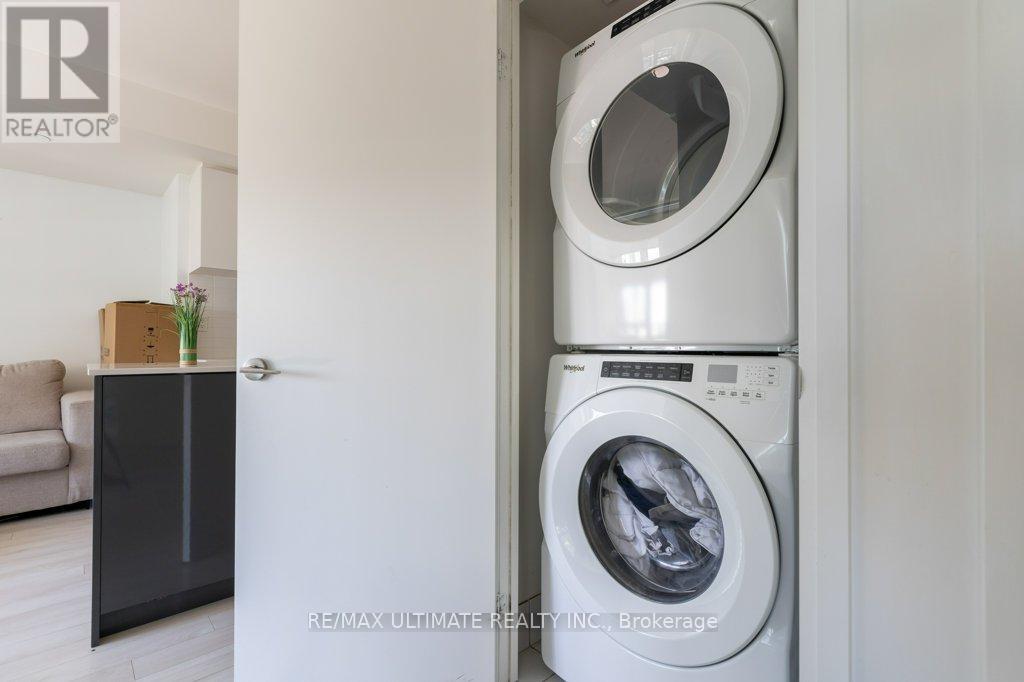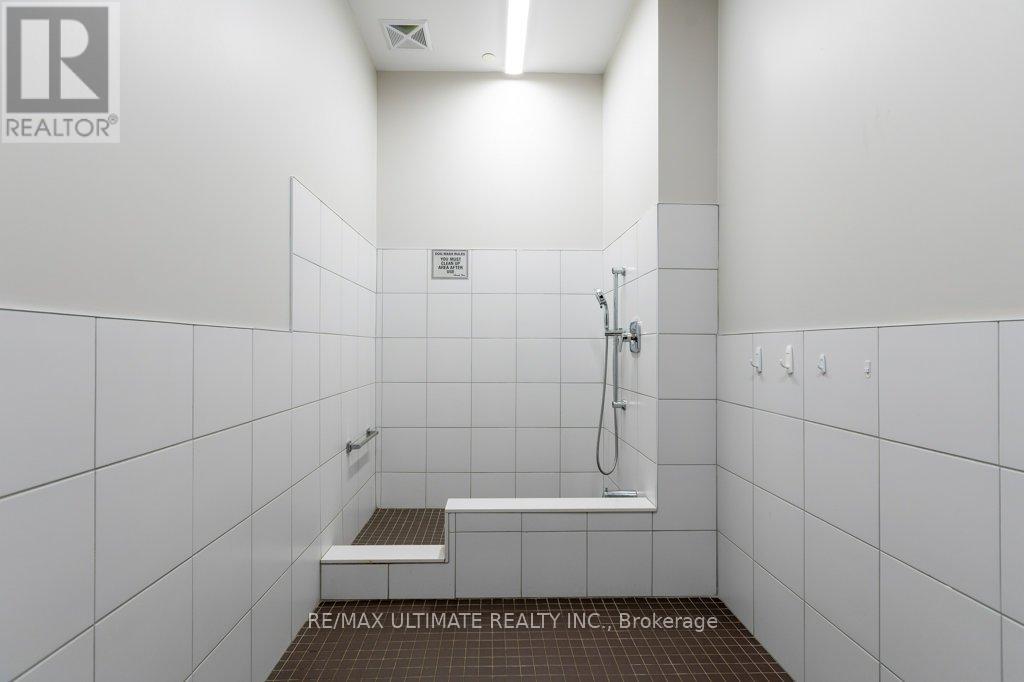2001 - 1461 Lawrence Avenue W Toronto (Brookhaven-Amesbury), Ontario M6L 0A6
$499,000Maintenance, Heat, Common Area Maintenance, Insurance, Water, Parking
$499.57 Monthly
Maintenance, Heat, Common Area Maintenance, Insurance, Water, Parking
$499.57 MonthlySpectacular south-facing apartment overlooking downtown and Lake Ontario, featuring high-quality finishes. The open concept design includes a modern kitchen with granite countertops, a ceramic backsplash, and a movable center island equipped with stainless steel appliances. The living and dining areas are also open, with a walkout to a south-facing balcony that offers an unobstructed view of the downtown skyline and Lake Ontario. The spacious primary bedroom boasts an extra-large closet and nearly a full wall of glass facing south, while the generously sized den is comparable to most condo bedrooms. This apartment offers excellent amenities and low maintenance fees, conveniently located near all essential services. (id:55499)
Property Details
| MLS® Number | W12154513 |
| Property Type | Single Family |
| Community Name | Brookhaven-Amesbury |
| Community Features | Pet Restrictions |
| Features | Elevator, Balcony, In Suite Laundry |
| Parking Space Total | 1 |
| View Type | Lake View |
Building
| Bathroom Total | 1 |
| Bedrooms Above Ground | 1 |
| Bedrooms Below Ground | 1 |
| Bedrooms Total | 2 |
| Age | 0 To 5 Years |
| Amenities | Party Room, Recreation Centre, Visitor Parking, Security/concierge, Storage - Locker |
| Appliances | Intercom, Dishwasher, Dryer, Microwave, Range, Stove, Washer, Refrigerator |
| Cooling Type | Central Air Conditioning |
| Exterior Finish | Concrete |
| Flooring Type | Laminate |
| Heating Fuel | Natural Gas |
| Heating Type | Forced Air |
| Size Interior | 500 - 599 Sqft |
| Type | Apartment |
Parking
| Underground | |
| Garage |
Land
| Acreage | No |
Rooms
| Level | Type | Length | Width | Dimensions |
|---|---|---|---|---|
| Flat | Living Room | 3.67 m | 2.95 m | 3.67 m x 2.95 m |
| Flat | Dining Room | 3.67 m | 2.95 m | 3.67 m x 2.95 m |
| Flat | Eating Area | 2.93 m | 2.53 m | 2.93 m x 2.53 m |
| Flat | Kitchen | 2.93 m | 2.53 m | 2.93 m x 2.53 m |
| Flat | Primary Bedroom | 4.56 m | 3.28 m | 4.56 m x 3.28 m |
| Flat | Den | 3.29 m | 2.19 m | 3.29 m x 2.19 m |
Interested?
Contact us for more information






































