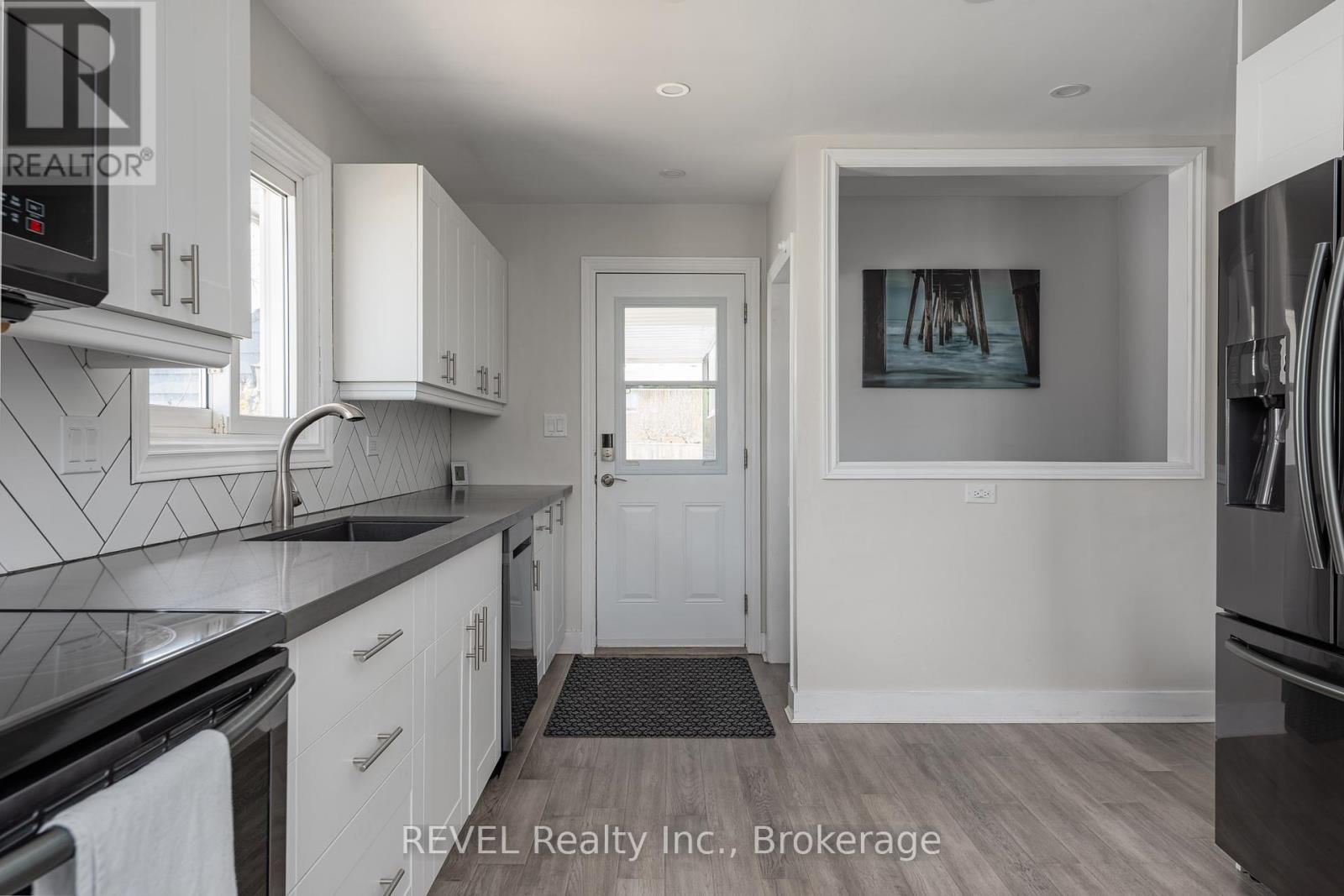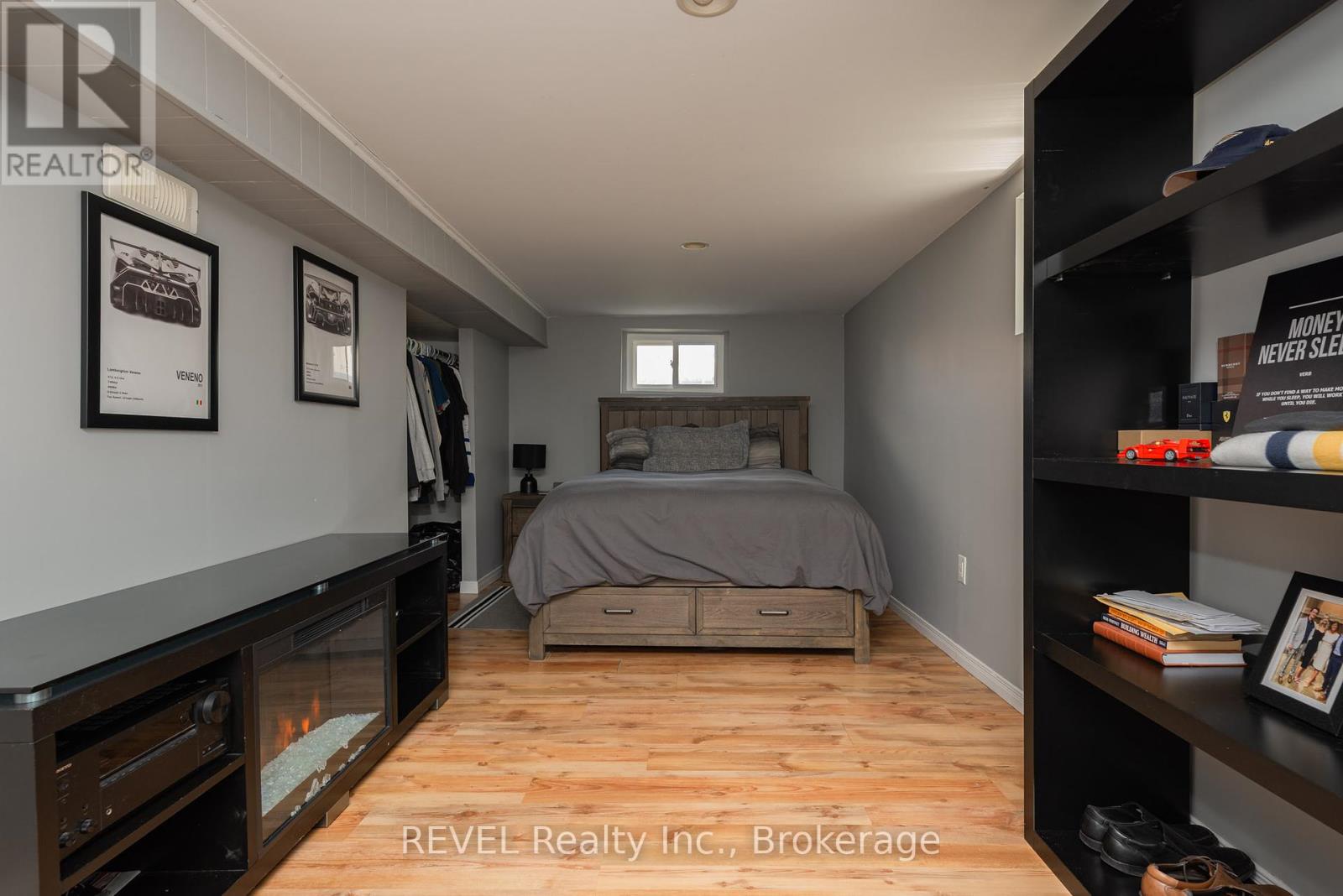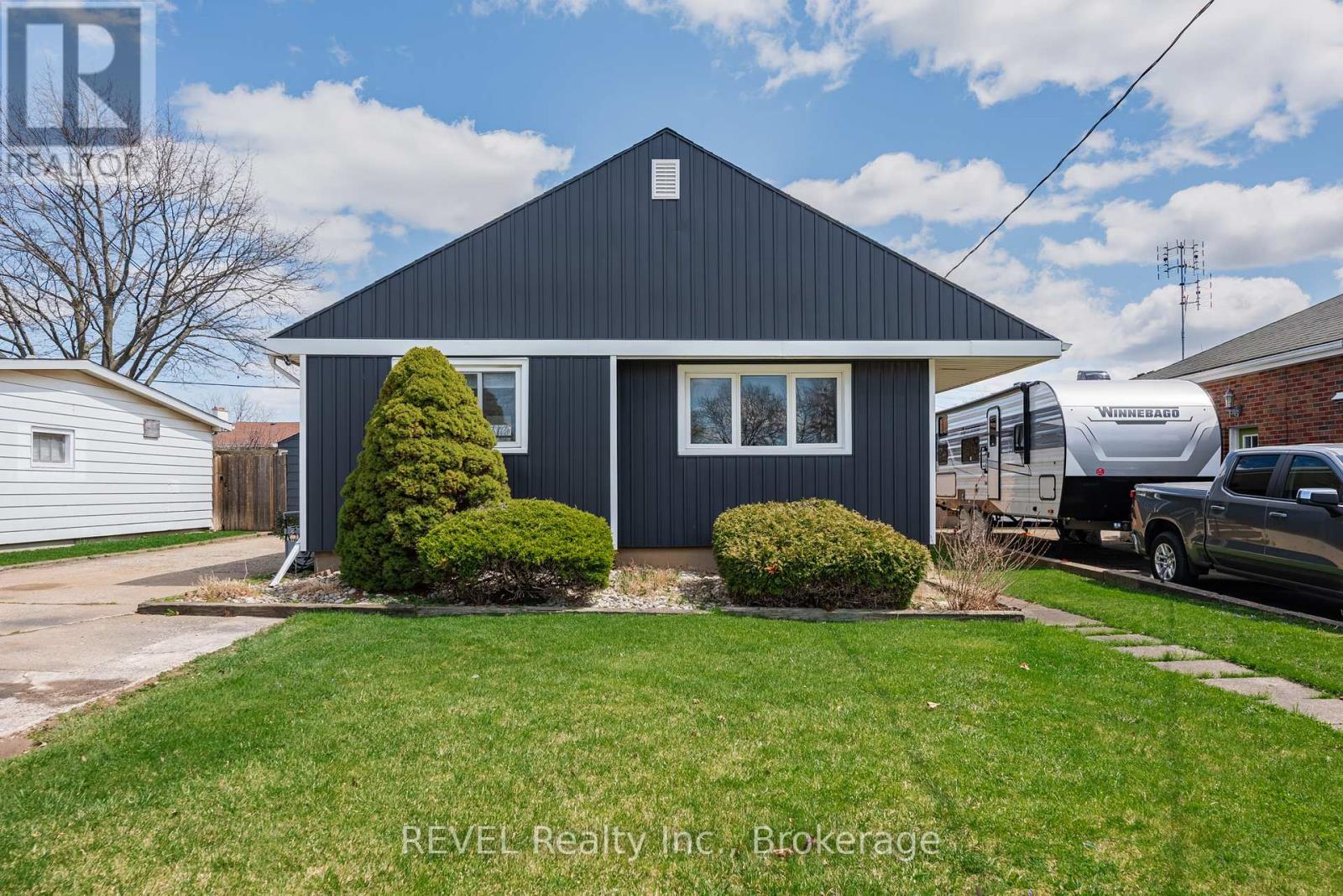5 Bedroom
2 Bathroom
700 - 1100 sqft
Bungalow
Central Air Conditioning
Forced Air
Landscaped
$639,000
Welcome to 20 Whyte Avenue N., this conveniently located bungalow sits on a spacious 50 x 117 ft lot and offers the perfect blend of comfort, style, and convenience. Ideal for families, first-time buyers, or those looking to downsize, this 3+2 bedroom, 2-bathroom home has been thoughtfully renovated throughout. Step into a bright and inviting main floor featuring a contemporary eat-in kitchen complete with ample cabinetry, sleek black stainless-steel appliances, quartz countertops, offers a casual dining experience perfect for family meals or entertaining guests. The living room is filled with natural light and complemented by engineered hardwood flooring throughout.The main level also includes three comfortable bedrooms and a stylish 3-piece bathroom with a glass shower. Downstairs, you'll find two additional good-sized bedrooms, a large laundry room, and a second 3-piece bathroom, offering excellent space and flexibility for guests or a growing family. Enjoy outdoor living in the generous, mostly fenced backyard, ideal for relaxation and recreation. The single-car garage has been extended for additional storage or workshop use. A five-car driveway provides plenty of parking and leads to a convenient side entrance into the kitchen. Additional updates include new siding (2019) and a brand-new furnace (2024). This move-in ready home offers a fantastic opportunity to live in a quiet, family-friendly neighbourhood with easy access to amenities, shopping HWY 406, and Brock University. (id:55499)
Open House
This property has open houses!
Starts at:
2:00 pm
Ends at:
4:00 pm
Property Details
|
MLS® Number
|
X12101041 |
|
Property Type
|
Single Family |
|
Community Name
|
557 - Thorold Downtown |
|
Features
|
Carpet Free |
|
Parking Space Total
|
5 |
|
Structure
|
Patio(s) |
Building
|
Bathroom Total
|
2 |
|
Bedrooms Above Ground
|
3 |
|
Bedrooms Below Ground
|
2 |
|
Bedrooms Total
|
5 |
|
Age
|
51 To 99 Years |
|
Appliances
|
Hot Tub, Garage Door Opener Remote(s), Dishwasher, Dryer, Garage Door Opener, Microwave, Stove, Washer, Window Coverings, Refrigerator |
|
Architectural Style
|
Bungalow |
|
Basement Development
|
Partially Finished |
|
Basement Type
|
Full (partially Finished) |
|
Construction Style Attachment
|
Detached |
|
Cooling Type
|
Central Air Conditioning |
|
Exterior Finish
|
Vinyl Siding |
|
Foundation Type
|
Poured Concrete |
|
Heating Fuel
|
Natural Gas |
|
Heating Type
|
Forced Air |
|
Stories Total
|
1 |
|
Size Interior
|
700 - 1100 Sqft |
|
Type
|
House |
|
Utility Water
|
Municipal Water |
Parking
Land
|
Acreage
|
No |
|
Landscape Features
|
Landscaped |
|
Sewer
|
Sanitary Sewer |
|
Size Depth
|
117 Ft ,6 In |
|
Size Frontage
|
51 Ft ,8 In |
|
Size Irregular
|
51.7 X 117.5 Ft |
|
Size Total Text
|
51.7 X 117.5 Ft |
|
Zoning Description
|
R1 |
Rooms
| Level |
Type |
Length |
Width |
Dimensions |
|
Lower Level |
Bedroom 4 |
6.719 m |
2.721 m |
6.719 m x 2.721 m |
|
Lower Level |
Bedroom 5 |
5.372 m |
2.485 m |
5.372 m x 2.485 m |
|
Lower Level |
Bathroom |
3.003 m |
2.255 m |
3.003 m x 2.255 m |
|
Lower Level |
Laundry Room |
4.35 m |
3.604 m |
4.35 m x 3.604 m |
|
Main Level |
Kitchen |
6.312 m |
3.533 m |
6.312 m x 3.533 m |
|
Main Level |
Living Room |
4.702 m |
4.153 m |
4.702 m x 4.153 m |
|
Main Level |
Primary Bedroom |
4.538 m |
3.434 m |
4.538 m x 3.434 m |
|
Main Level |
Bedroom 2 |
3.429 m |
3.34 m |
3.429 m x 3.34 m |
|
Main Level |
Bedroom 3 |
3.032 m |
2.897 m |
3.032 m x 2.897 m |
|
Main Level |
Bathroom |
2.29 m |
2.897 m |
2.29 m x 2.897 m |
Utilities
|
Cable
|
Installed |
|
Sewer
|
Installed |
https://www.realtor.ca/real-estate/28208096/20-whyte-avenue-n-thorold-thorold-downtown-557-thorold-downtown


































