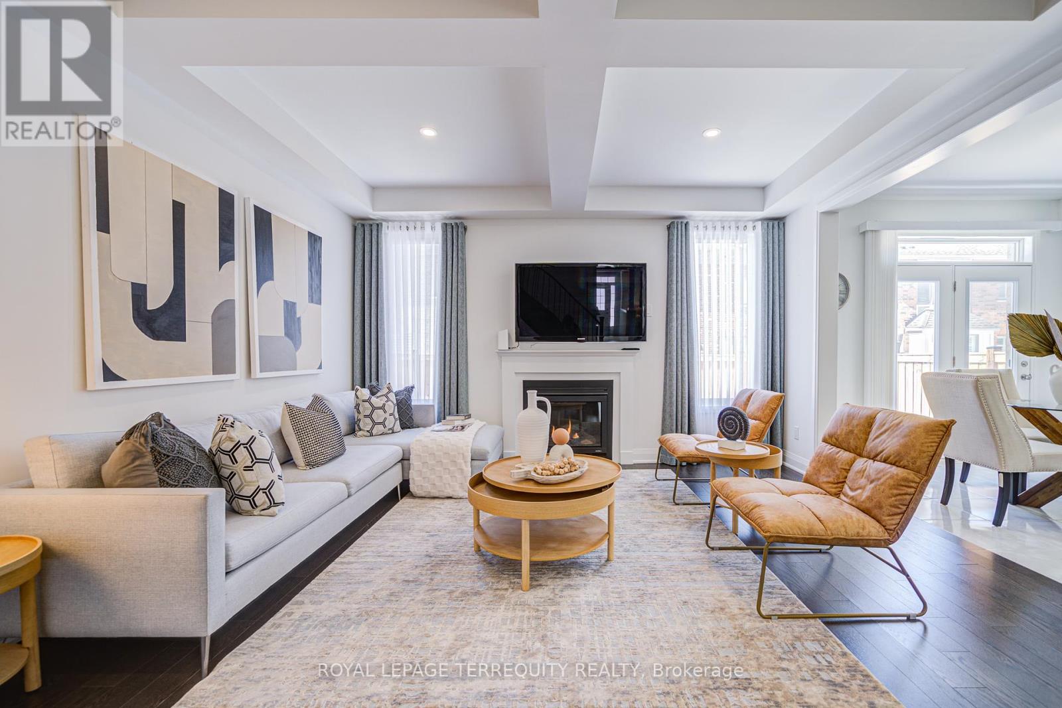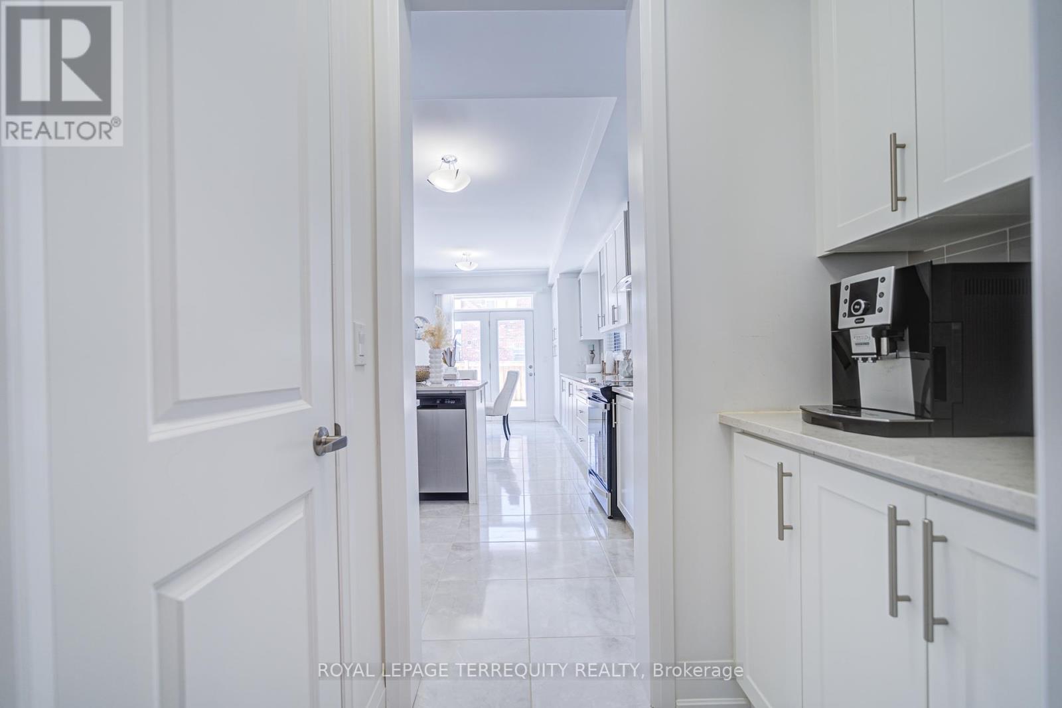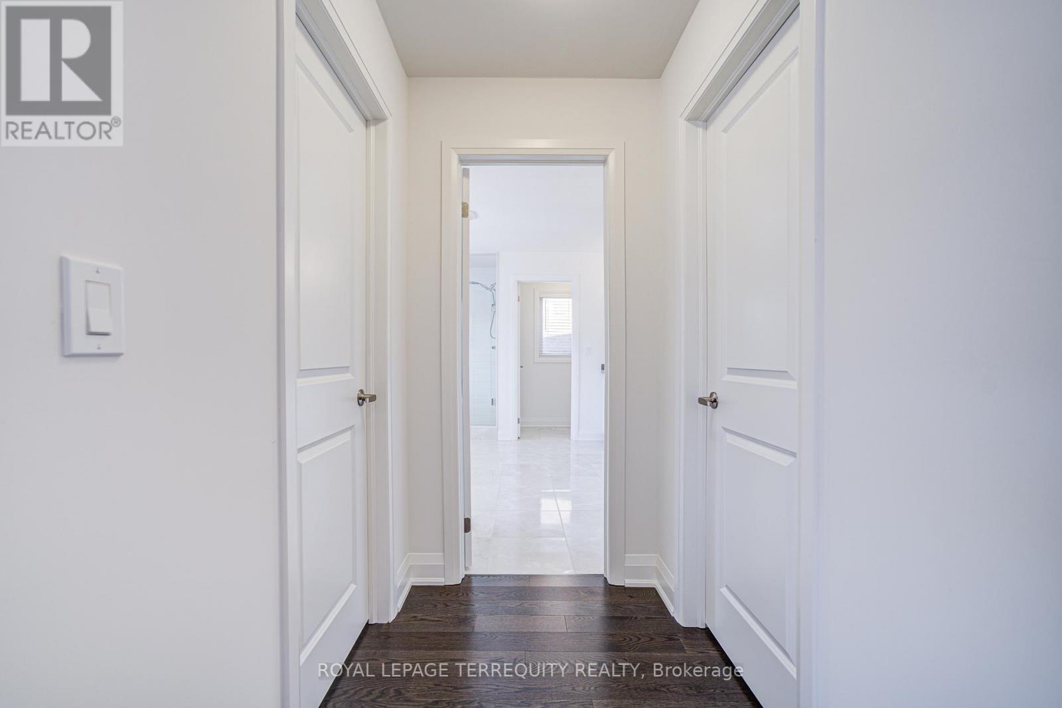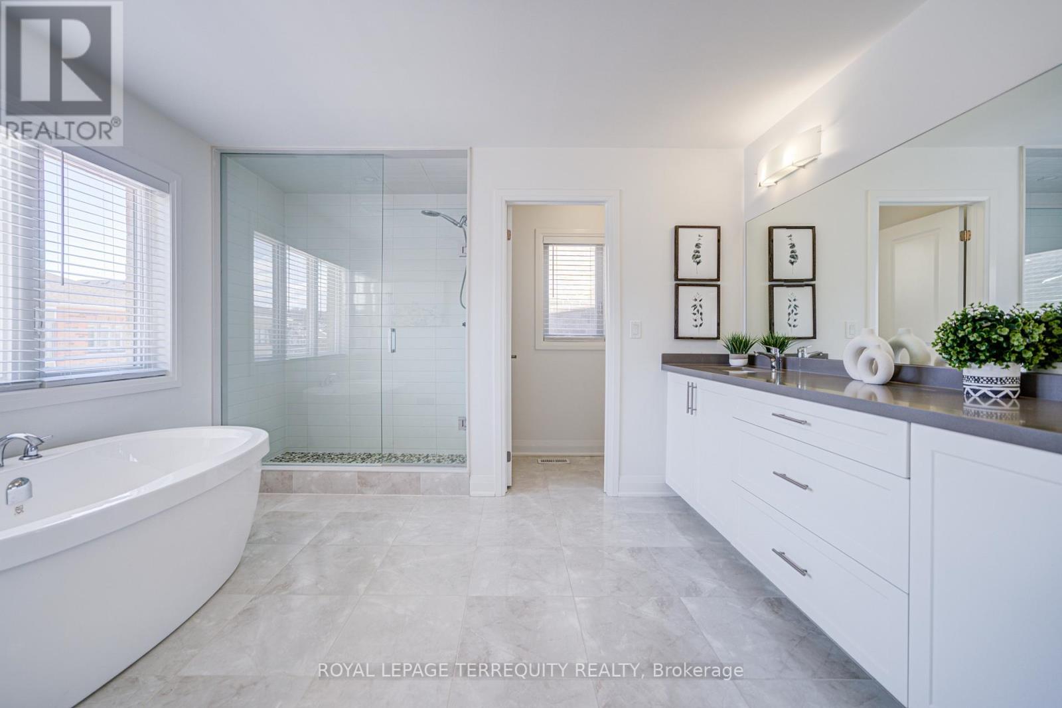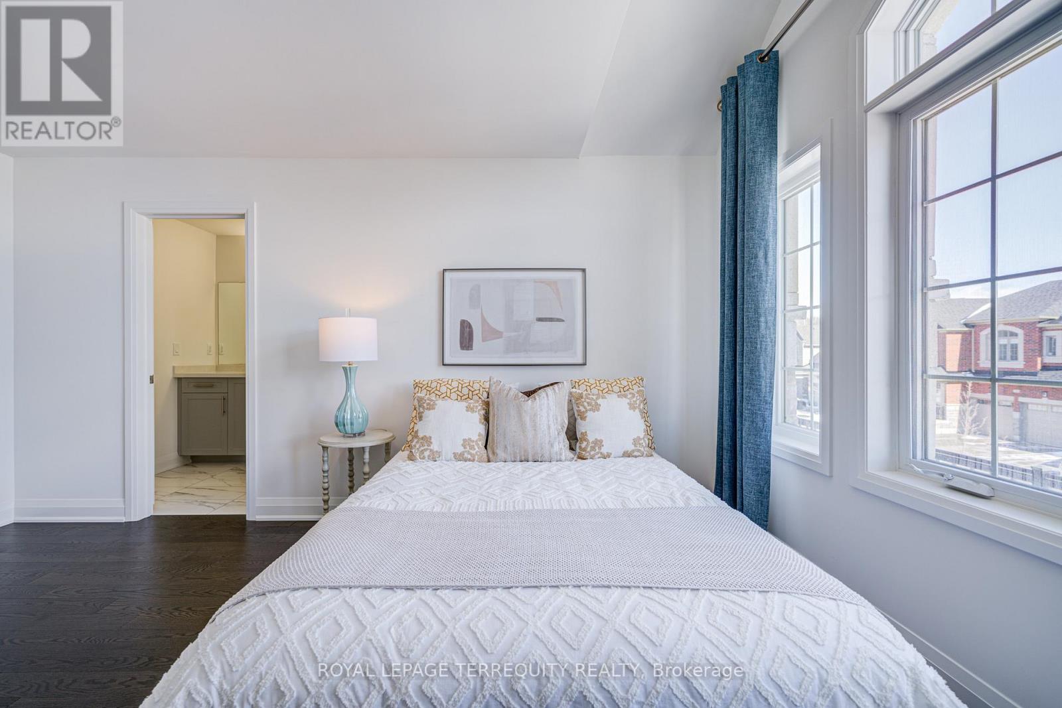5 Bedroom
4 Bathroom
3000 - 3500 sqft
Fireplace
Central Air Conditioning
Forced Air
$1,528,000
This beautiful 3-year-old detached home offers 3163 sqft of luxurious living space with 4 spacious bedrooms plus a den, and 4 modern bathrooms, including a luxurious ensuite. The open concept kitchen is perfect for entertaining, featuring numerous upgrades, and the primary bedroom boasts two oversized walk-in closets for ample storage. A well-designed office space is conveniently located on the main floor. Enjoy the elegance of waffle ceilings in the great room, smooth ceilings, and a carpet-free design throughout the home. Additional highlights include a gas fireplace, upgraded hardwood floors, a separate pantry room, and a bar/coffee counter for added convenience and style. Located on a quiet street, this home is just minutes away from schools, parks, Costco, Walmart, cinema, Upper Canada Mall, golf courses, restaurants, Yonge St., and Highway 400/404. This is a must-see home that combines comfort, luxury, and convenience in one fantastic package! (id:55499)
Property Details
|
MLS® Number
|
N12088276 |
|
Property Type
|
Single Family |
|
Community Name
|
Holland Landing |
|
Amenities Near By
|
Park, Schools |
|
Features
|
Carpet Free |
|
Parking Space Total
|
6 |
|
Structure
|
Porch |
Building
|
Bathroom Total
|
4 |
|
Bedrooms Above Ground
|
4 |
|
Bedrooms Below Ground
|
1 |
|
Bedrooms Total
|
5 |
|
Age
|
0 To 5 Years |
|
Appliances
|
Garage Door Opener Remote(s), Dishwasher, Dryer, Hood Fan, Stove, Washer, Refrigerator |
|
Basement Development
|
Unfinished |
|
Basement Type
|
Crawl Space (unfinished) |
|
Construction Style Attachment
|
Detached |
|
Cooling Type
|
Central Air Conditioning |
|
Exterior Finish
|
Stone |
|
Fireplace Present
|
Yes |
|
Fireplace Total
|
1 |
|
Flooring Type
|
Hardwood, Tile |
|
Foundation Type
|
Unknown |
|
Half Bath Total
|
1 |
|
Heating Fuel
|
Natural Gas |
|
Heating Type
|
Forced Air |
|
Stories Total
|
2 |
|
Size Interior
|
3000 - 3500 Sqft |
|
Type
|
House |
|
Utility Water
|
Municipal Water |
Parking
Land
|
Acreage
|
No |
|
Fence Type
|
Fully Fenced, Fenced Yard |
|
Land Amenities
|
Park, Schools |
|
Sewer
|
Sanitary Sewer |
|
Size Depth
|
91 Ft ,10 In |
|
Size Frontage
|
45 Ft |
|
Size Irregular
|
45 X 91.9 Ft |
|
Size Total Text
|
45 X 91.9 Ft |
Rooms
| Level |
Type |
Length |
Width |
Dimensions |
|
Second Level |
Primary Bedroom |
4.88 m |
5.33 m |
4.88 m x 5.33 m |
|
Second Level |
Bedroom |
3.96 m |
3.81 m |
3.96 m x 3.81 m |
|
Second Level |
Bedroom 3 |
3.75 m |
4.61 m |
3.75 m x 4.61 m |
|
Second Level |
Bedroom 4 |
3.87 m |
4.21 m |
3.87 m x 4.21 m |
|
Second Level |
Laundry Room |
2.43 m |
1.79 m |
2.43 m x 1.79 m |
|
Main Level |
Living Room |
3.66 m |
6.4 m |
3.66 m x 6.4 m |
|
Main Level |
Great Room |
4.45 m |
5.3 m |
4.45 m x 5.3 m |
|
Main Level |
Eating Area |
3.66 m |
3.05 m |
3.66 m x 3.05 m |
|
Main Level |
Kitchen |
3.66 m |
3.05 m |
3.66 m x 3.05 m |
|
Main Level |
Den |
3.04 m |
3.35 m |
3.04 m x 3.35 m |
https://www.realtor.ca/real-estate/28180583/20-whippletree-drive-east-gwillimbury-holland-landing-holland-landing













