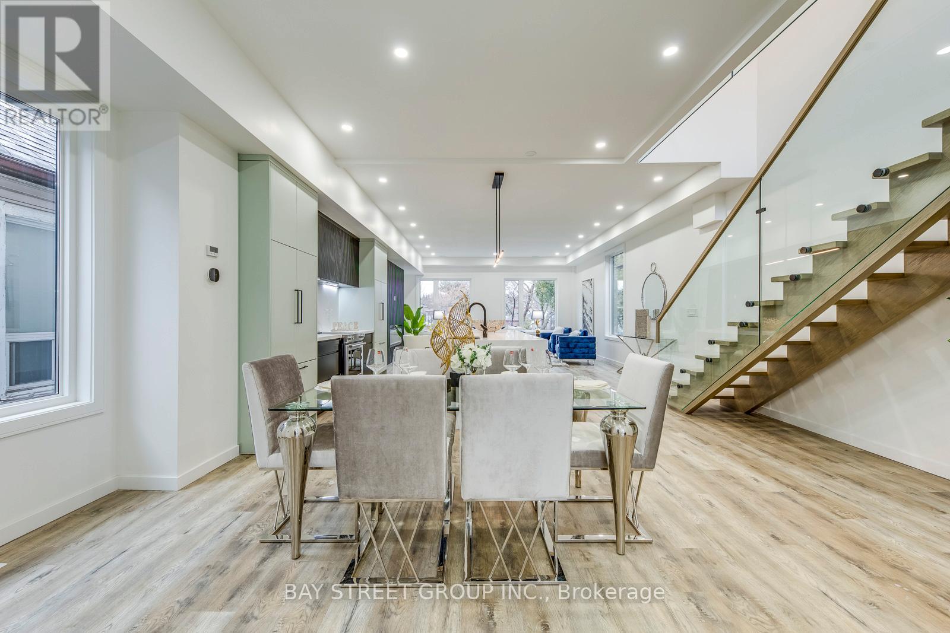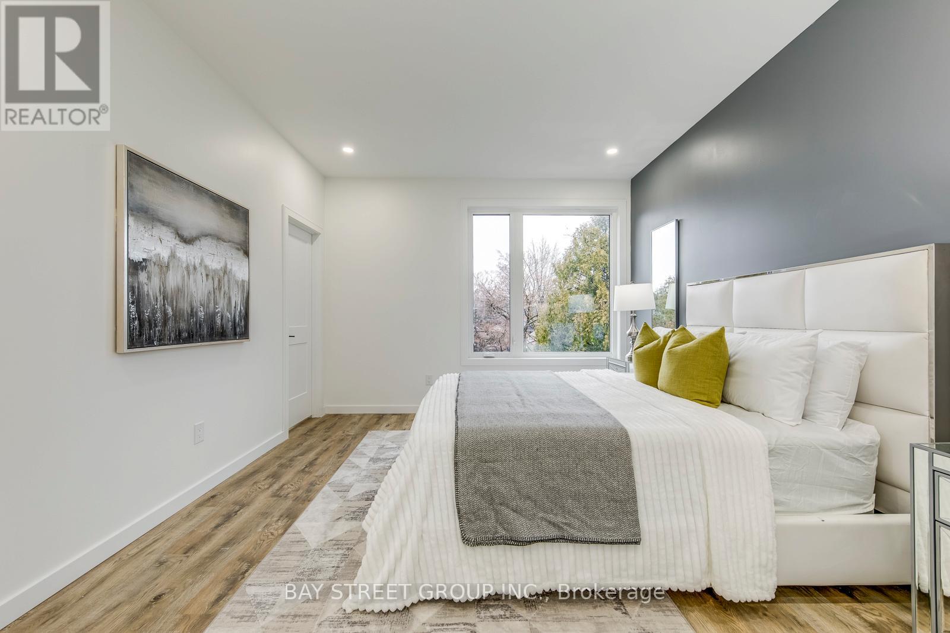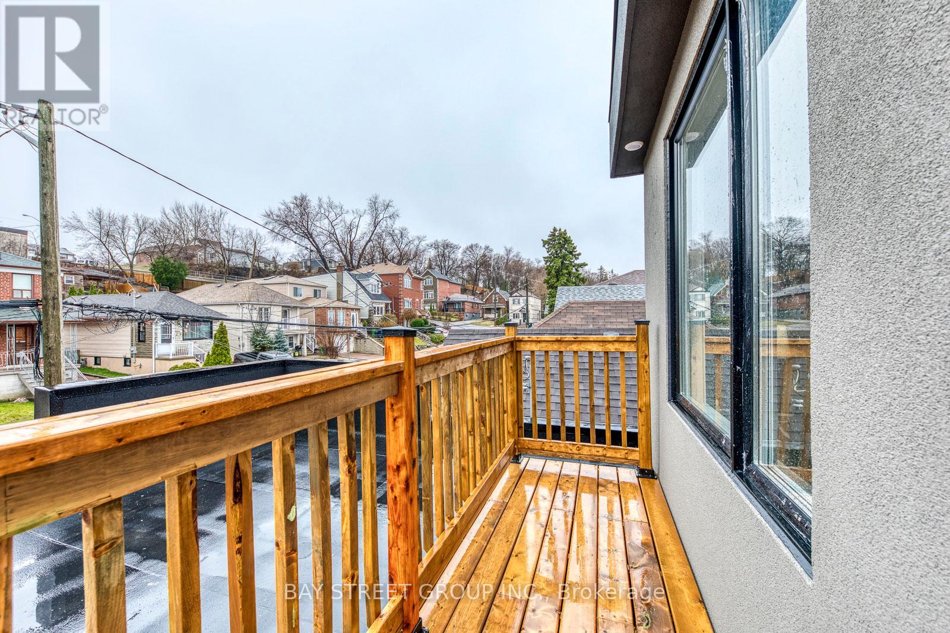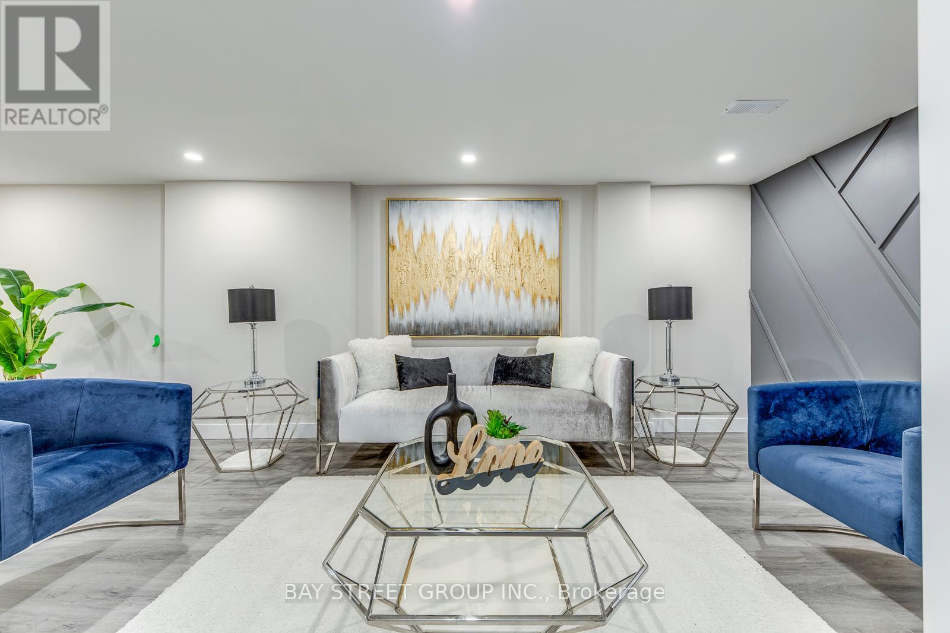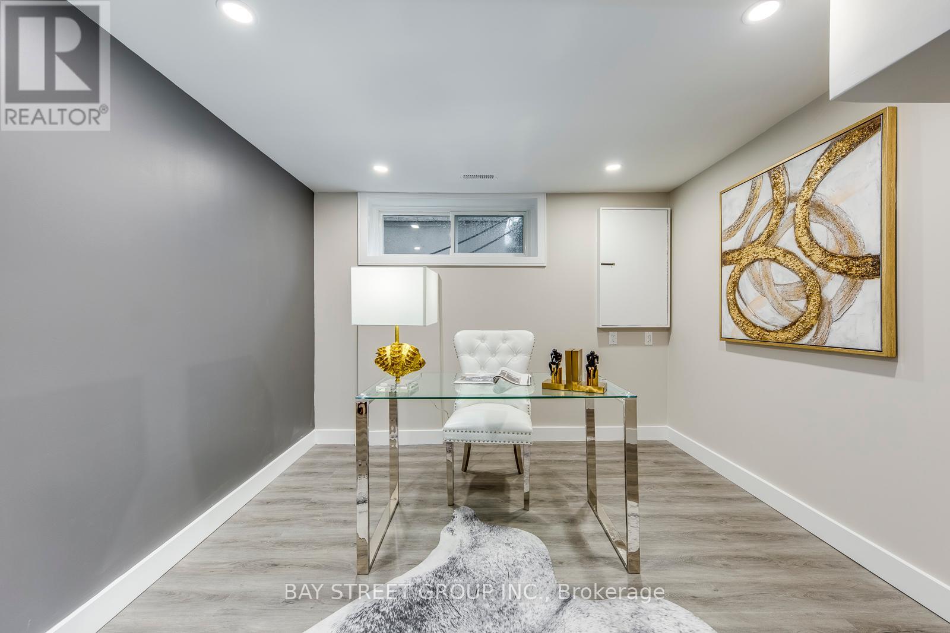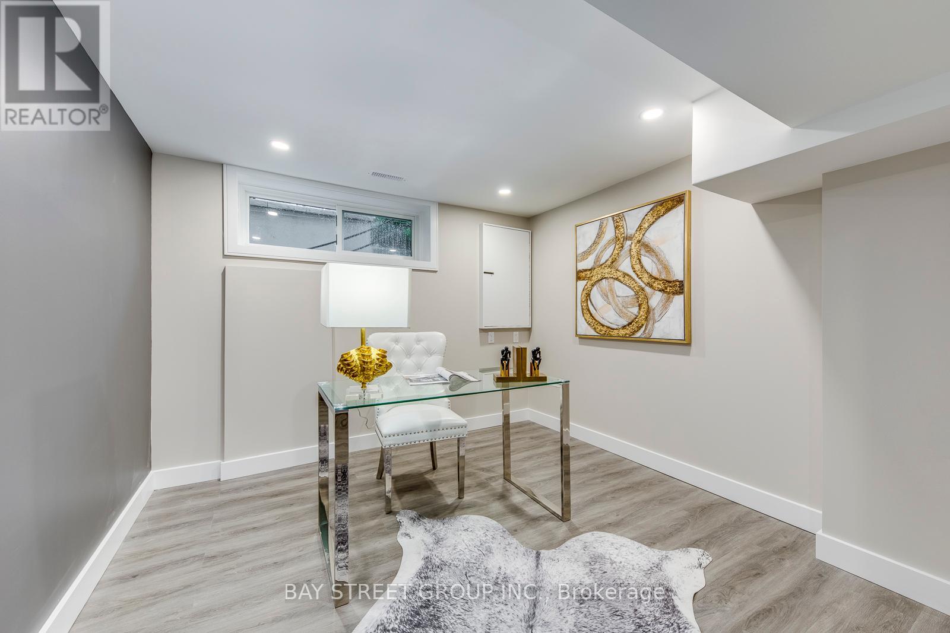4 Bedroom
4 Bathroom
1500 - 2000 sqft
Fireplace
Central Air Conditioning
Forced Air
$1,460,000
Brand New Stunning, Custom-Built & Beautifully Designed To Be Your Forever Home. This Residence Exudes Elegance With Its Top-Of-The-Line Upgrades And Luxurious Finishes. Step Inside And Be Welcomed By Soaring Ceilings, Cozy Fireplaces, And Gorgeous Open Concept Creating An Inviting Atmosphere Throughout. Generously Sized Rooms Offer Ample Space And Comfort, With Plenty Of Closet And Storage Space To Keep Everything Organized. 10' High Ceiling With Engineering Flooring Leave A Lasting Impression At Every Turn. Indulge In The Luxurious Primary Bedroom Suite, Complete With A Walk-In Closet, Walk Out Basement - Perfect For Hosting Outdoor Gatherings Or Enjoying Your Morning Coffee & Evening BBQ.The Heart Of The Home Lies In The Gourmet Kitchen, Featuring Beautiful Granite Counters, A Breakfast Bar, And A Gas Range - Making It A Dream For Any Chef. The Lower Level Is Truly Unique & One Of A Kind - Fully Above Ground With A Walk-Out, A Massive Rec Room Ideal For Large Gatherings. Nestled In A Tranquil, Family-Friendly Neighbourhood, This Home Offers The Perfect Blend Of Luxury And Convenience, With All Amenities Close By. Experience The Pinnacle Of Luxury Living At 20 Rochdale Ave, Where Every Detail Reflects A Commitment To Exceptional Quality And Timeless Beauty. **EXTRAS** Fridge, Stove, Dishwasher, Washer, Dryer, All Electrical Light Fixtures, Basement Kitchen Rough-In (id:55499)
Property Details
|
MLS® Number
|
W12197594 |
|
Property Type
|
Single Family |
|
Community Name
|
Caledonia-Fairbank |
|
Parking Space Total
|
2 |
Building
|
Bathroom Total
|
4 |
|
Bedrooms Above Ground
|
3 |
|
Bedrooms Below Ground
|
1 |
|
Bedrooms Total
|
4 |
|
Age
|
New Building |
|
Amenities
|
Fireplace(s) |
|
Basement Development
|
Finished |
|
Basement Features
|
Separate Entrance, Walk Out |
|
Basement Type
|
N/a (finished) |
|
Construction Style Attachment
|
Detached |
|
Cooling Type
|
Central Air Conditioning |
|
Exterior Finish
|
Stucco |
|
Fireplace Present
|
Yes |
|
Fireplace Total
|
1 |
|
Flooring Type
|
Porcelain Tile |
|
Foundation Type
|
Block |
|
Half Bath Total
|
1 |
|
Heating Fuel
|
Natural Gas |
|
Heating Type
|
Forced Air |
|
Stories Total
|
2 |
|
Size Interior
|
1500 - 2000 Sqft |
|
Type
|
House |
|
Utility Water
|
Municipal Water |
Parking
Land
|
Acreage
|
No |
|
Sewer
|
Sanitary Sewer |
|
Size Depth
|
125 Ft |
|
Size Frontage
|
25 Ft |
|
Size Irregular
|
25 X 125 Ft |
|
Size Total Text
|
25 X 125 Ft |
Rooms
| Level |
Type |
Length |
Width |
Dimensions |
|
Second Level |
Primary Bedroom |
4.1 m |
3.9 m |
4.1 m x 3.9 m |
|
Second Level |
Bedroom 2 |
3.2 m |
3 m |
3.2 m x 3 m |
|
Second Level |
Bedroom 3 |
3.2 m |
3 m |
3.2 m x 3 m |
|
Basement |
Recreational, Games Room |
4.5 m |
4 m |
4.5 m x 4 m |
|
Main Level |
Family Room |
8.5 m |
6.3 m |
8.5 m x 6.3 m |
|
Main Level |
Kitchen |
8.13 m |
5 m |
8.13 m x 5 m |
https://www.realtor.ca/real-estate/28419822/20-rochdale-avenue-toronto-caledonia-fairbank-caledonia-fairbank




