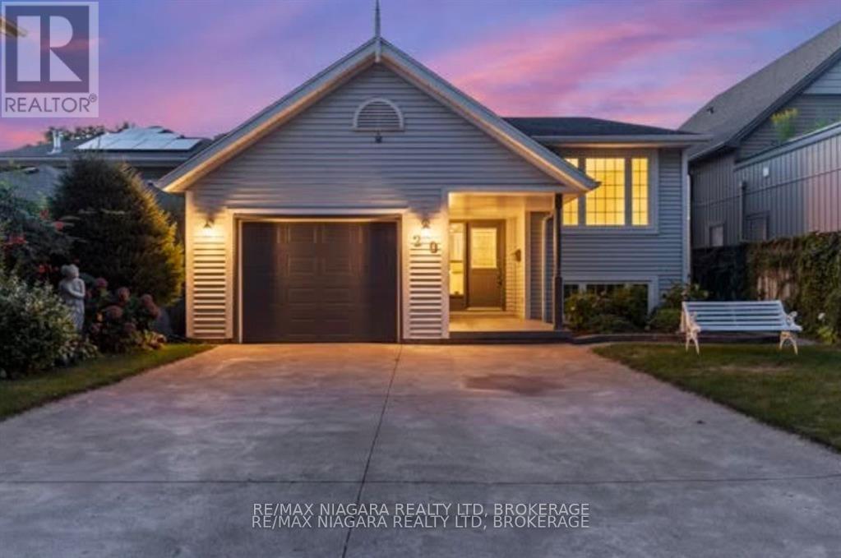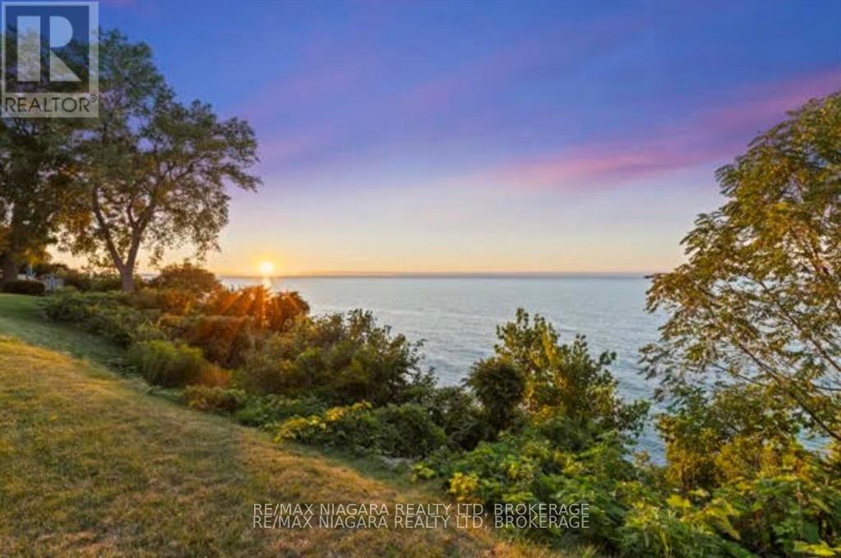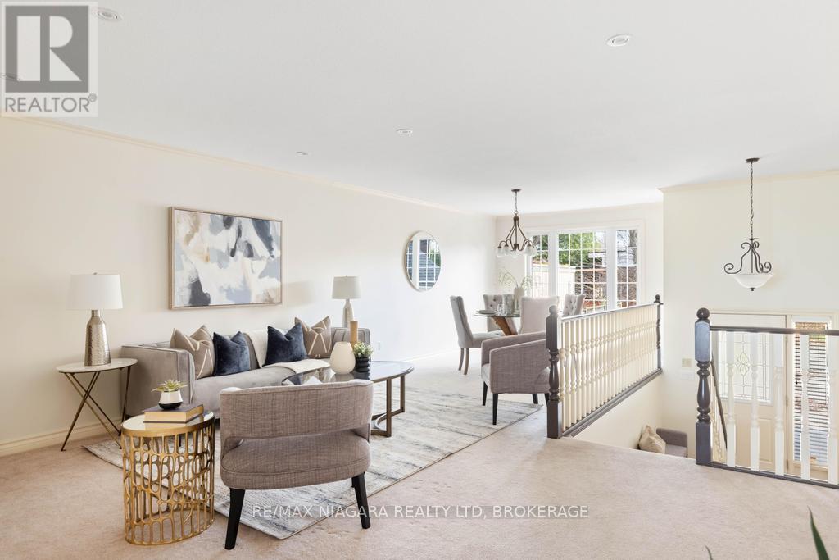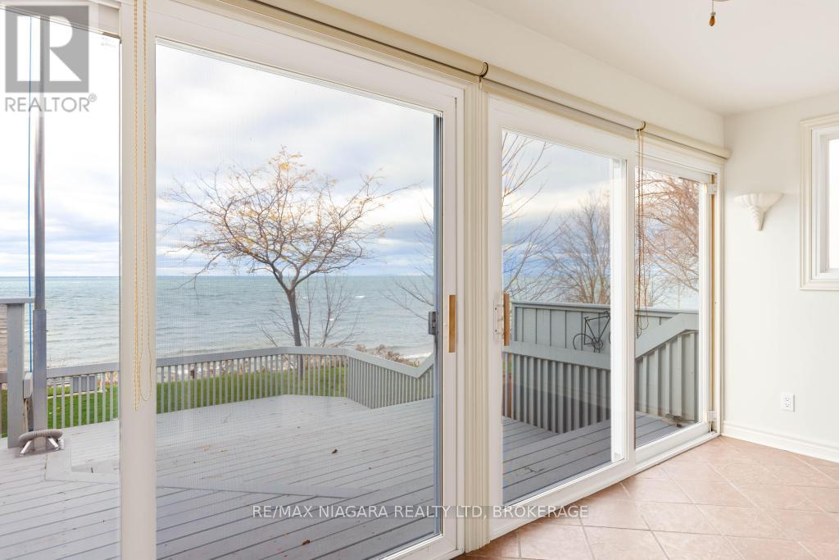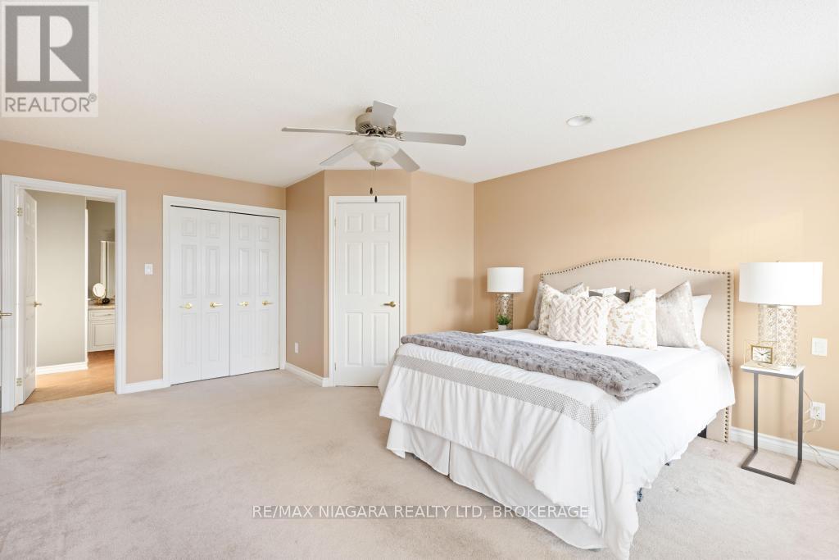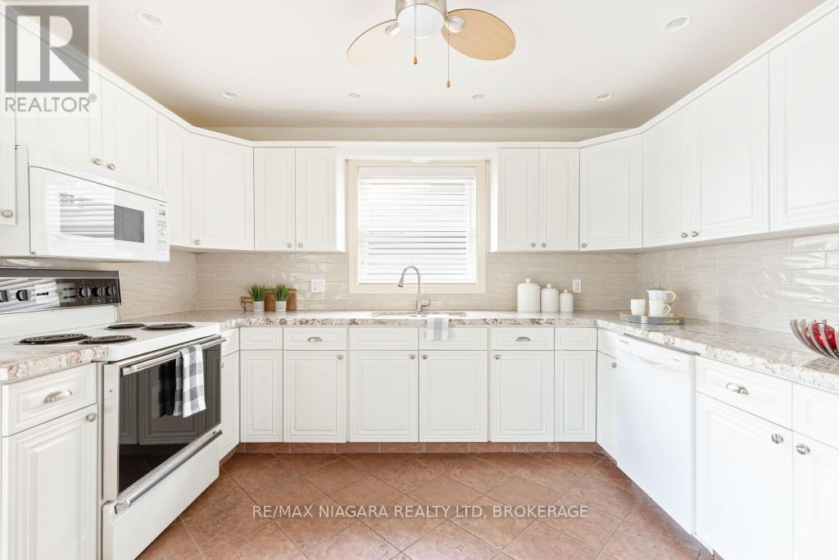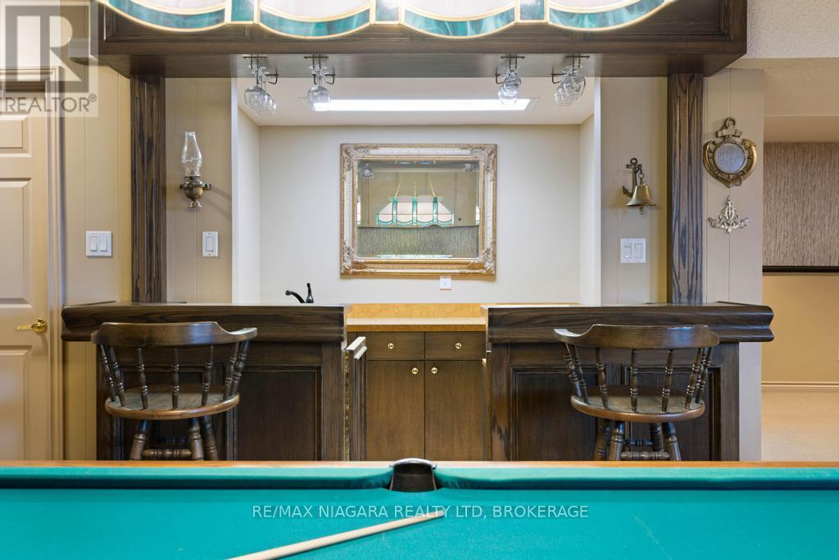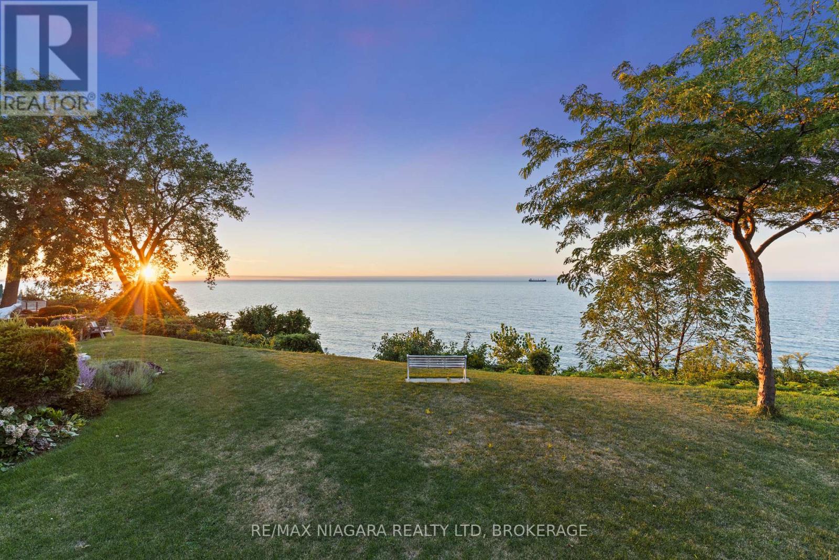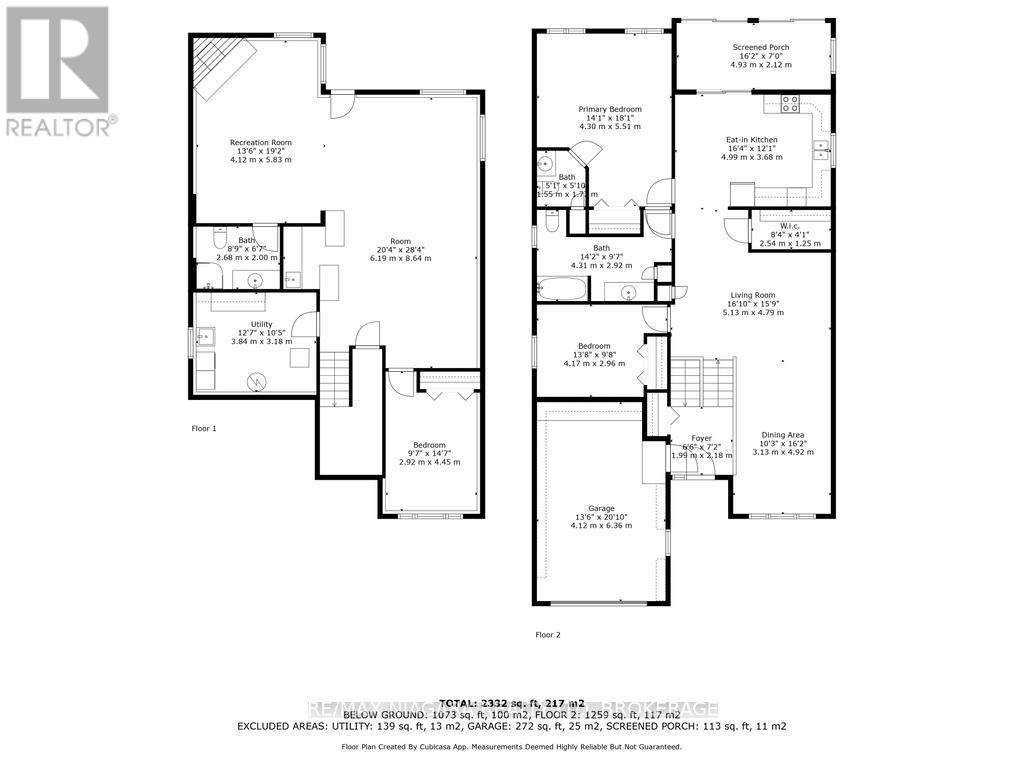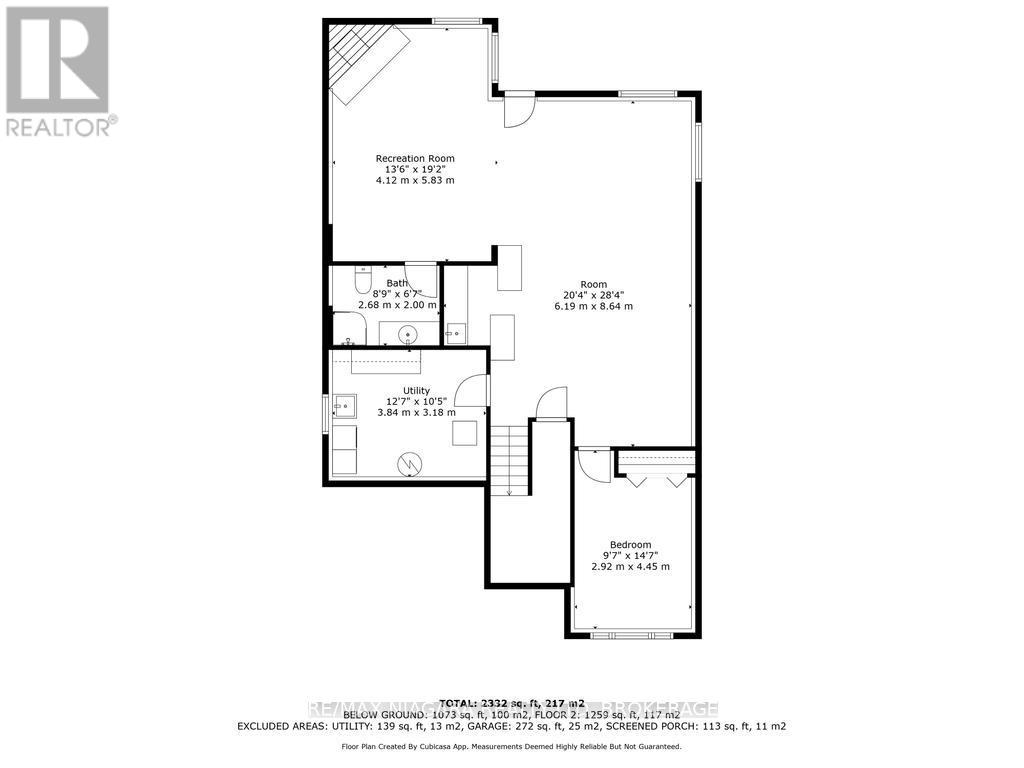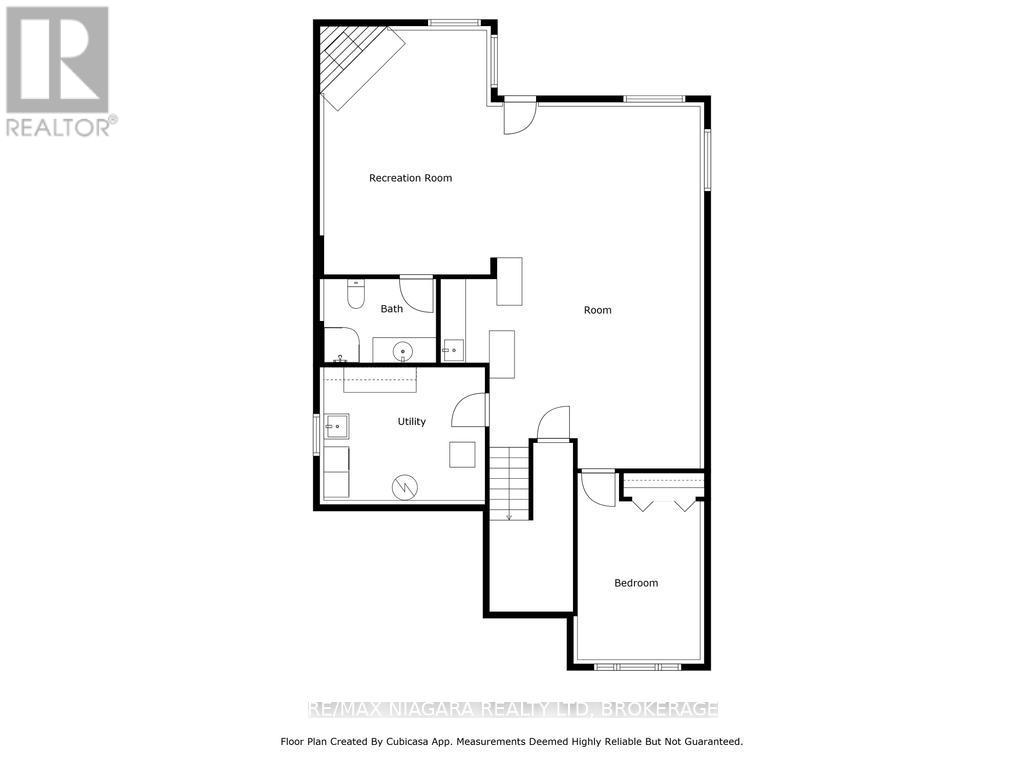3 Bedroom
3 Bathroom
1100 - 1500 sqft
Raised Bungalow
Fireplace
Central Air Conditioning
Forced Air
Waterfront
$1,295,000
Discover Unmatched Lakefront Living at 20 Peel Street - Welcome to 20 Peel Street, where every day is graced by breathtaking waterfront views and mesmerizing sunsets. Nestled in the coveted Port Dalhousie neighborhood, this impeccably maintained home radiates charm and showcases exceptional pride of ownership. Designed with both beauty and functionality in mind, the spacious, open-concept layout seamlessly blends indoor comfort with the stunning natural backdrop. Sunlight streams through expansive windows, illuminating elegant interiors that invite relaxation and connection. The generous driveway offers parking for up to six vehicles, ensuring convenience for both residents and guests. Just steps from your door, enjoy the best of Port Dalhousie wander along scenic beach trails, explore the marina, or indulge in the vibrant local culture featuring boutique shops, charming cafés, and premier dining destinations. Opportunities like this are rare. Don't miss your chance to embrace the lakefront lifestyle you've always envisioned. Schedule your tour today and step into the dream. (id:55499)
Property Details
|
MLS® Number
|
X12025623 |
|
Property Type
|
Single Family |
|
Community Name
|
438 - Port Dalhousie |
|
Easement
|
Unknown, None |
|
Parking Space Total
|
6 |
|
Structure
|
Deck, Patio(s) |
|
View Type
|
Lake View, Direct Water View |
|
Water Front Name
|
Lake Ontario |
|
Water Front Type
|
Waterfront |
Building
|
Bathroom Total
|
3 |
|
Bedrooms Above Ground
|
2 |
|
Bedrooms Below Ground
|
1 |
|
Bedrooms Total
|
3 |
|
Age
|
31 To 50 Years |
|
Amenities
|
Fireplace(s) |
|
Appliances
|
Garage Door Opener Remote(s), Dishwasher, Dryer, Stove, Washer, Refrigerator |
|
Architectural Style
|
Raised Bungalow |
|
Basement Development
|
Finished |
|
Basement Features
|
Separate Entrance, Walk Out |
|
Basement Type
|
N/a (finished) |
|
Construction Style Attachment
|
Detached |
|
Cooling Type
|
Central Air Conditioning |
|
Exterior Finish
|
Vinyl Siding |
|
Fireplace Present
|
Yes |
|
Fireplace Total
|
1 |
|
Foundation Type
|
Poured Concrete |
|
Half Bath Total
|
1 |
|
Heating Fuel
|
Natural Gas |
|
Heating Type
|
Forced Air |
|
Stories Total
|
1 |
|
Size Interior
|
1100 - 1500 Sqft |
|
Type
|
House |
|
Utility Water
|
Municipal Water |
Parking
Land
|
Access Type
|
Public Road, Year-round Access |
|
Acreage
|
No |
|
Sewer
|
Sanitary Sewer |
|
Size Depth
|
169 Ft |
|
Size Frontage
|
40 Ft |
|
Size Irregular
|
40 X 169 Ft |
|
Size Total Text
|
40 X 169 Ft |
|
Zoning Description
|
R2 |
Rooms
| Level |
Type |
Length |
Width |
Dimensions |
|
Lower Level |
Bedroom 3 |
4.55 m |
2.89 m |
4.55 m x 2.89 m |
|
Lower Level |
Recreational, Games Room |
5.92 m |
4.89 m |
5.92 m x 4.89 m |
|
Lower Level |
Games Room |
8.74 m |
4.98 m |
8.74 m x 4.98 m |
|
Lower Level |
Laundry Room |
3.17 m |
4.17 m |
3.17 m x 4.17 m |
|
Main Level |
Sunroom |
2.22 m |
4.98 m |
2.22 m x 4.98 m |
|
Ground Level |
Bedroom |
5.49 m |
4.98 m |
5.49 m x 4.98 m |
|
Ground Level |
Bedroom 2 |
3.2 m |
4.17 m |
3.2 m x 4.17 m |
|
Ground Level |
Family Room |
9.6 m |
4.98 m |
9.6 m x 4.98 m |
|
Ground Level |
Kitchen |
3.63 m |
4.98 m |
3.63 m x 4.98 m |
Utilities
|
Cable
|
Installed |
|
Sewer
|
Installed |
https://www.realtor.ca/real-estate/28038293/20-peel-street-st-catharines-438-port-dalhousie-438-port-dalhousie

