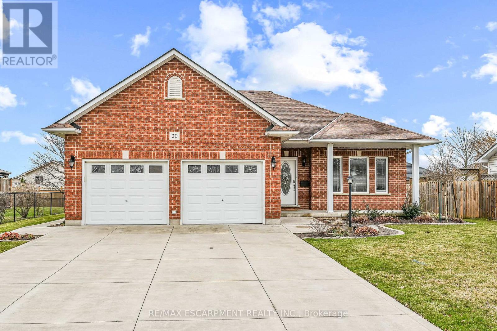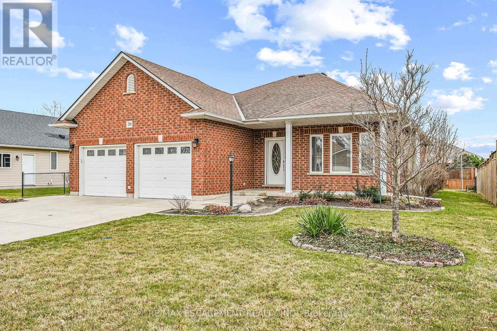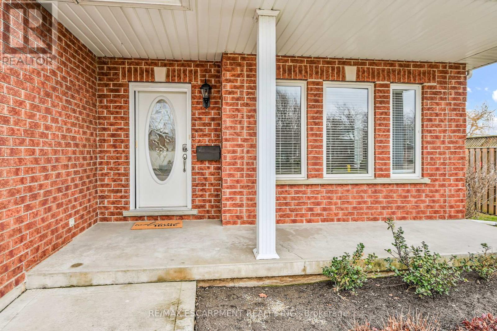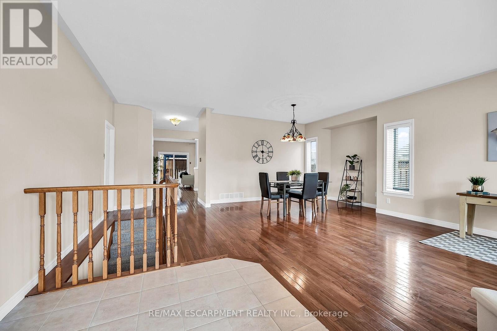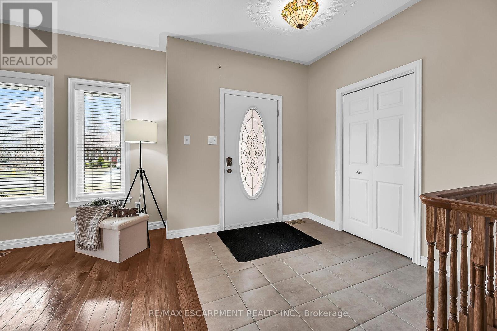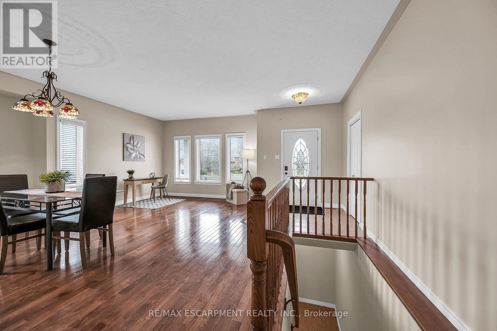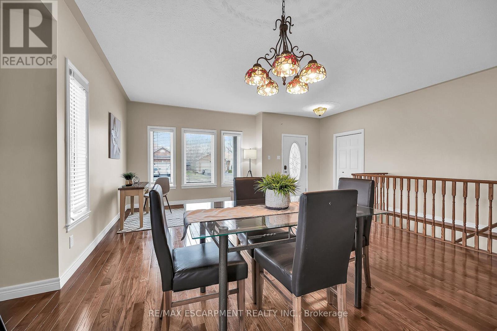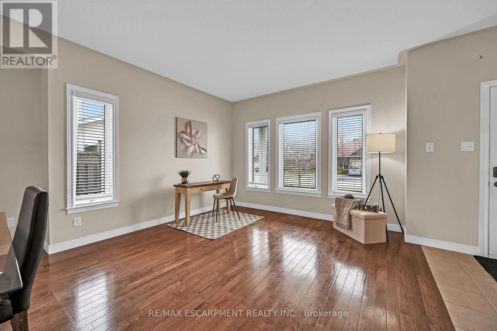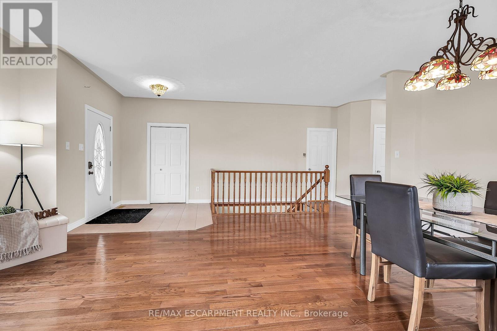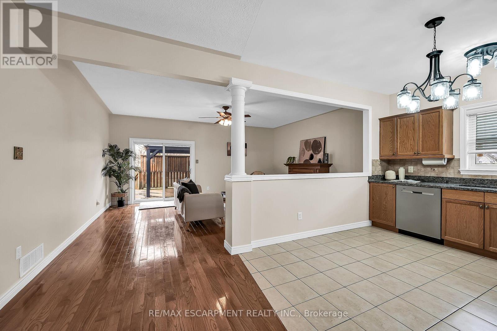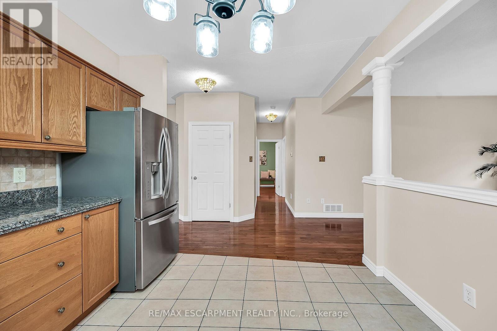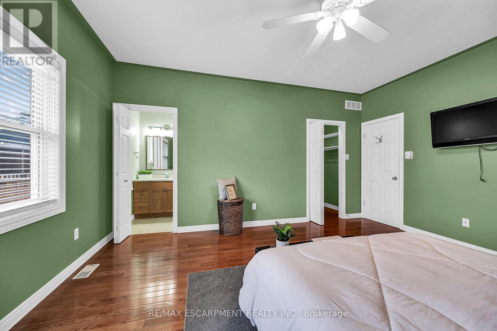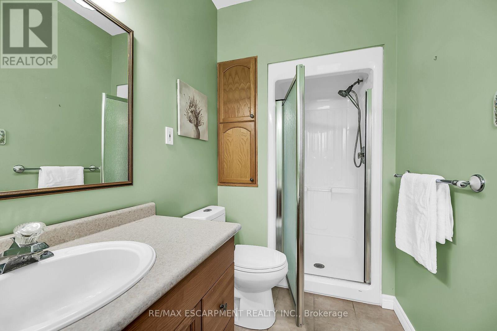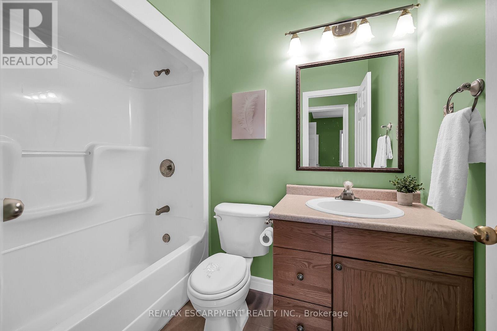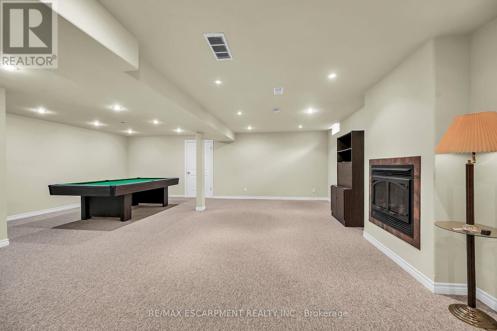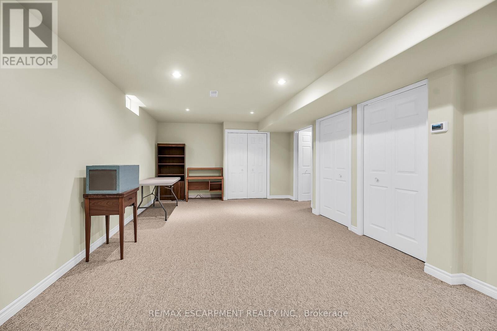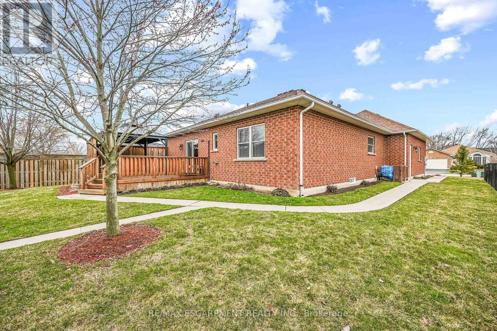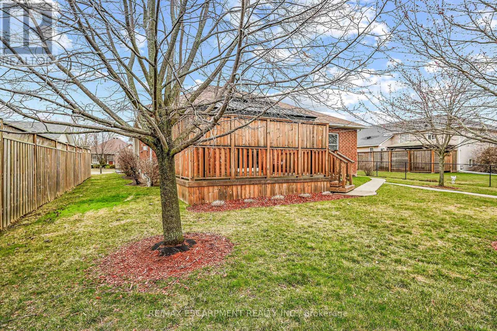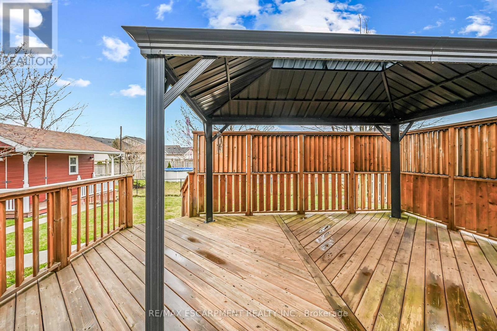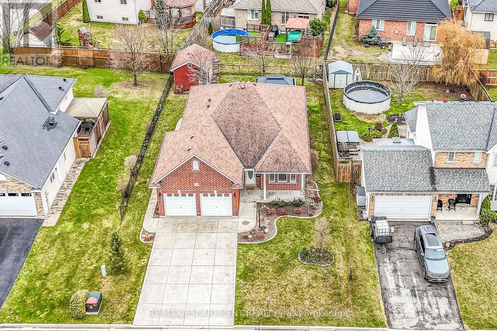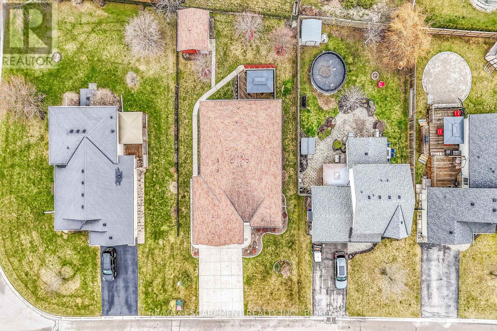3 Bedroom
2 Bathroom
1500 - 2000 sqft
Bungalow
Fireplace
Central Air Conditioning
Forced Air
$795,000
Tastefully updated, lovingly maintained Custom Built 2 bedroom, 2 bathroom all brick Bungalow in Hagersvilles premier subdivision on premium 65 x 117 lot on desired Oak Crescent. Great curb appeal with attached double garage, concrete driveway, welcoming front porch, shed, partial fenced yard, & mature back yard complete with deck & gazebo area. Open concept interior layout includes over 2000 sq ft of living space highlighted by 9 ft ceilings throughout, eat in kitchen, formal dining area, family room with gas fireplace, additional MF living room, 2 bedrooms including primary suite with 3 pc ensuite, 4 pc primary bathroom, foyer, & patio door walk out to extensive deck. The partially finished basement features large rec room, games area, & oversized storage area that can be finished to add to overall living space. Ideal for those looking for main floor living, young family, or 2 family home / in law set up. (id:55499)
Property Details
|
MLS® Number
|
X12079454 |
|
Property Type
|
Single Family |
|
Community Name
|
Haldimand |
|
Parking Space Total
|
4 |
Building
|
Bathroom Total
|
2 |
|
Bedrooms Above Ground
|
3 |
|
Bedrooms Total
|
3 |
|
Appliances
|
Garage Door Opener Remote(s), Water Heater, Dishwasher, Dryer, Microwave, Stove, Washer, Window Coverings, Refrigerator |
|
Architectural Style
|
Bungalow |
|
Basement Development
|
Partially Finished |
|
Basement Type
|
Full (partially Finished) |
|
Construction Style Attachment
|
Detached |
|
Cooling Type
|
Central Air Conditioning |
|
Exterior Finish
|
Brick |
|
Fireplace Present
|
Yes |
|
Foundation Type
|
Poured Concrete |
|
Heating Fuel
|
Natural Gas |
|
Heating Type
|
Forced Air |
|
Stories Total
|
1 |
|
Size Interior
|
1500 - 2000 Sqft |
|
Type
|
House |
|
Utility Water
|
Municipal Water |
Parking
Land
|
Acreage
|
No |
|
Sewer
|
Sanitary Sewer |
|
Size Depth
|
117 Ft ,8 In |
|
Size Frontage
|
65 Ft ,4 In |
|
Size Irregular
|
65.4 X 117.7 Ft |
|
Size Total Text
|
65.4 X 117.7 Ft |
|
Zoning Description
|
R1-b |
Rooms
| Level |
Type |
Length |
Width |
Dimensions |
|
Basement |
Games Room |
5.46 m |
3.84 m |
5.46 m x 3.84 m |
|
Basement |
Other |
6.4 m |
3.96 m |
6.4 m x 3.96 m |
|
Basement |
Recreational, Games Room |
6.17 m |
7.37 m |
6.17 m x 7.37 m |
|
Main Level |
Primary Bedroom |
4.85 m |
4.27 m |
4.85 m x 4.27 m |
|
Main Level |
Bathroom |
2.9 m |
1.52 m |
2.9 m x 1.52 m |
|
Main Level |
Bedroom |
3.05 m |
4.37 m |
3.05 m x 4.37 m |
|
Main Level |
Bathroom |
2.36 m |
1.55 m |
2.36 m x 1.55 m |
|
Main Level |
Kitchen |
5.11 m |
3.33 m |
5.11 m x 3.33 m |
|
Main Level |
Family Room |
4.34 m |
5.51 m |
4.34 m x 5.51 m |
|
Main Level |
Dining Room |
5.11 m |
2.69 m |
5.11 m x 2.69 m |
|
Main Level |
Living Room |
3.56 m |
3.91 m |
3.56 m x 3.91 m |
|
Main Level |
Laundry Room |
2.29 m |
2.24 m |
2.29 m x 2.24 m |
https://www.realtor.ca/real-estate/28160556/20-oak-crescent-haldimand-haldimand

