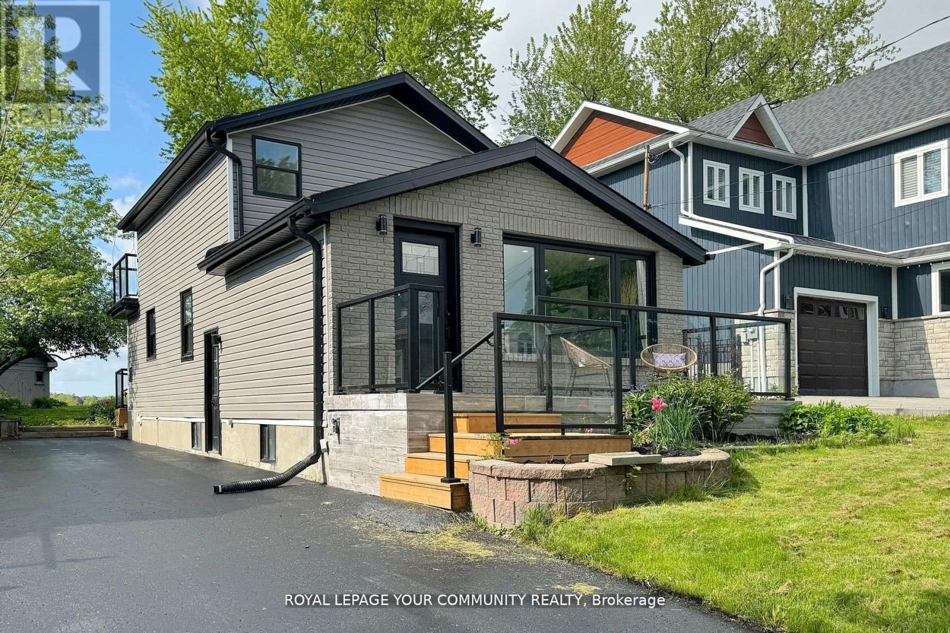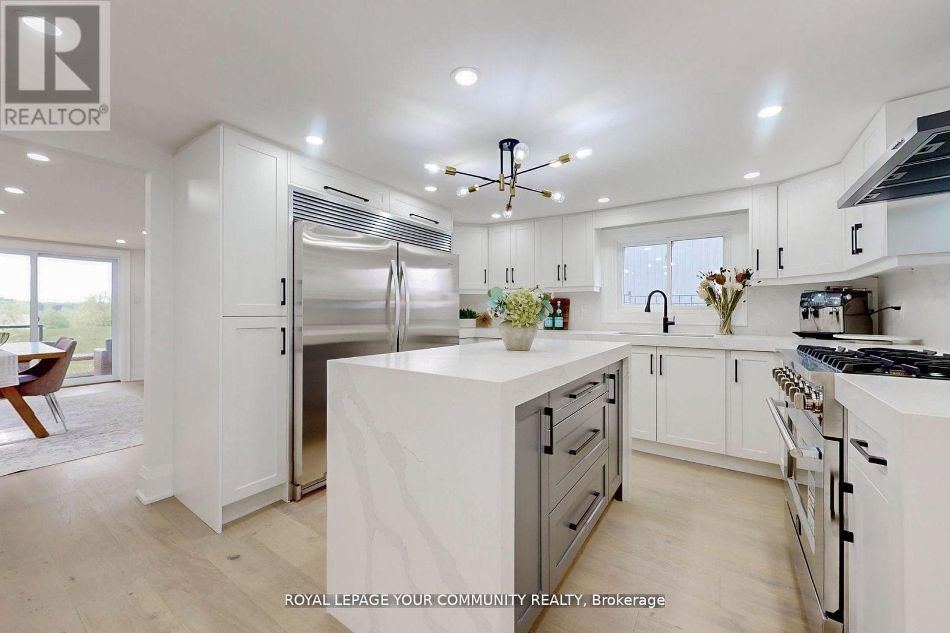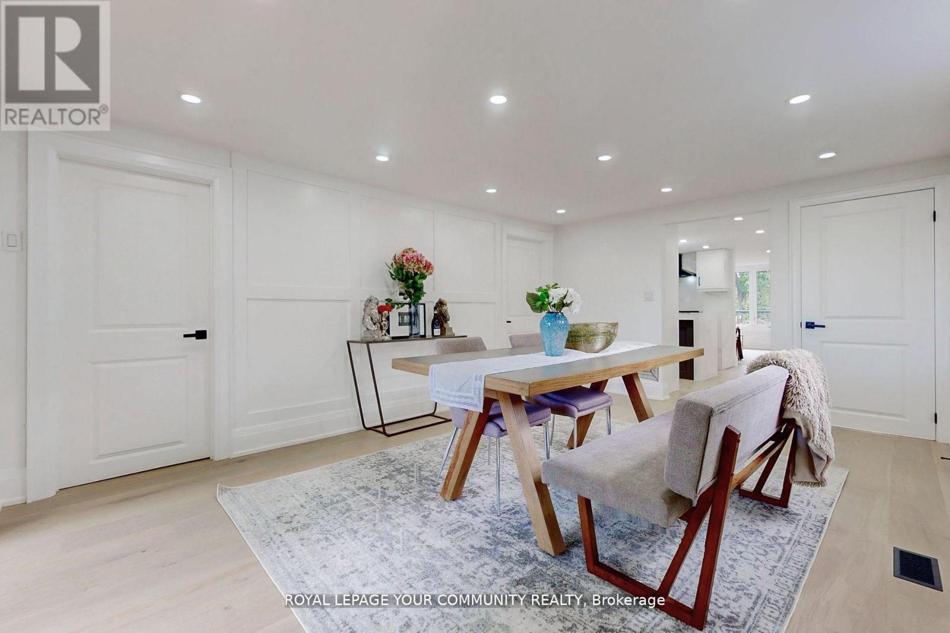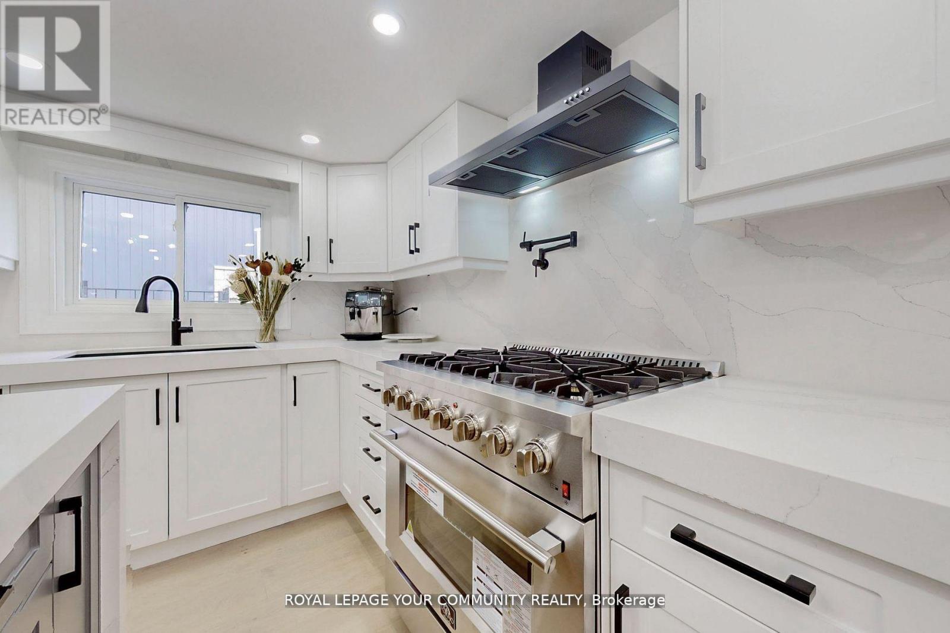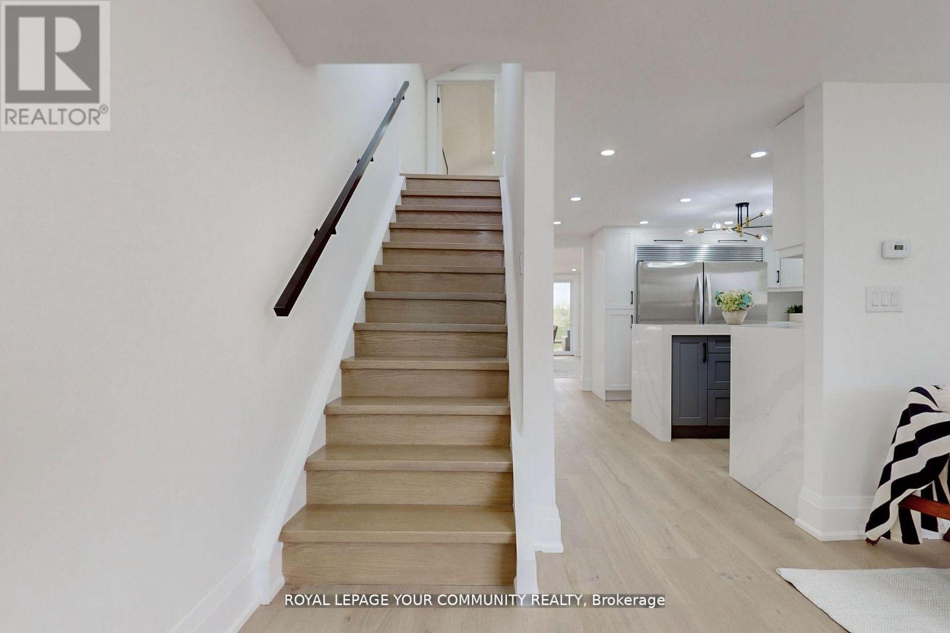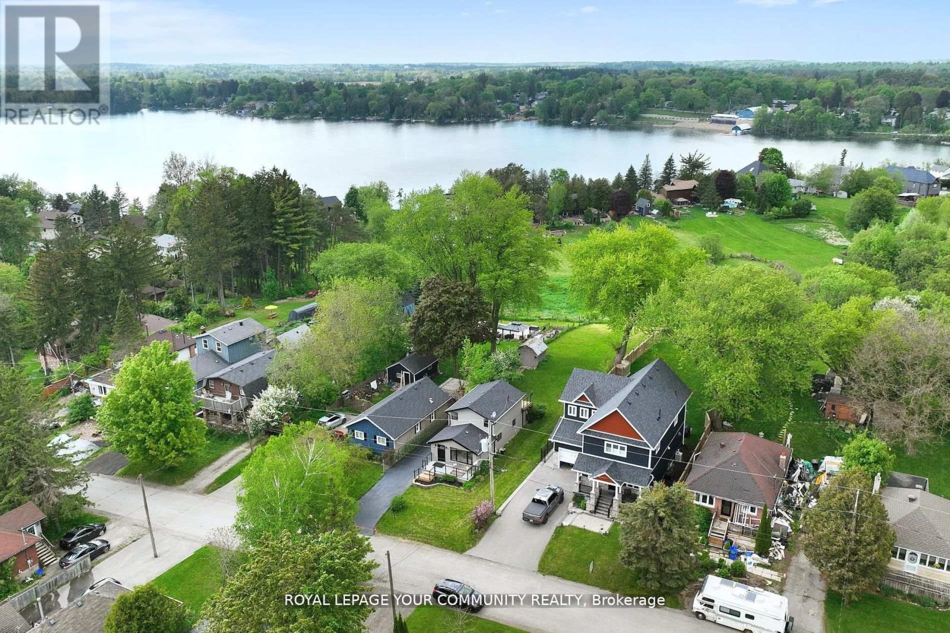20 Mitchell Avenue Whitchurch-Stouffville, Ontario L4A 2X9
$1,050,000
TOP REASONS TO LOVE THIS HOME * SITUATED ON A MASSIVE 50 x 224 FT POOL SIZE LOT. ALLOWS YOU TO MAKE YOR BACKYARD DREAMS A REALITY * ENJOY THE FEEL OF COTTAGE LAKE LIFE AND STILL BE CLOSE TO ALL AMENITIES JUST MINUTES TO DOWNTOWM STOUFVILLE. ESCAPE THE DAILY HUSTLE AND BUSTLE AND UNWIND ON ONE OF THE TWO CUSTOM DECKS* BREATHTAKING WEST SUNSET VIEWS OF MUSSELMAN'S LAKE FROM REAR YARD* THIS TURN KEY MASTERPIECE HAS BEEN RENOVATED THROUGHOUT, 7 INCH HARDWOOD, FEATURE WALLS THROUGHOUT, 2 NEW EXTERIOR DECKS WITH CUSTOM GLASS RAILING* FINISHED BASEMENT WITH SEPARATE ENTRANCE FEATURING A SPA LIKE 4 PIECE BATH, LARGE 3RD BEDROOM, FAMILY ROOM AND ROUGH IN FOR KITCHEN & LAUNDRY. GREAT IN-LAW SUITE POTENTIAL* LOCATED IN DESIRED MUSSELMAN'S LAKE NEIGHBOURHOOD OFFERING A TASTE OF ""LAKE LIFE"" JUST MINUTES AWAY FROM DOWNTOWN STOUFFVILLE. THIS HOME IS TRULY BREATHTAKING AND YOU DON'T WANT TO MISS OUT ON IT ! (id:55499)
Open House
This property has open houses!
2:00 pm
Ends at:4:00 pm
Property Details
| MLS® Number | N9307874 |
| Property Type | Single Family |
| Community Name | Rural Whitchurch-Stouffville |
| Features | Carpet Free |
| Parking Space Total | 4 |
Building
| Bathroom Total | 3 |
| Bedrooms Above Ground | 2 |
| Bedrooms Below Ground | 1 |
| Bedrooms Total | 3 |
| Appliances | Dishwasher, Dryer, Freezer, Range, Refrigerator, Washer |
| Basement Development | Finished |
| Basement Features | Separate Entrance |
| Basement Type | N/a (finished) |
| Construction Style Attachment | Detached |
| Cooling Type | Central Air Conditioning |
| Exterior Finish | Brick Facing, Vinyl Siding |
| Fireplace Present | Yes |
| Flooring Type | Hardwood, Laminate |
| Foundation Type | Block |
| Half Bath Total | 1 |
| Heating Fuel | Natural Gas |
| Heating Type | Forced Air |
| Stories Total | 2 |
| Type | House |
| Utility Water | Municipal Water |
Land
| Acreage | No |
| Sewer | Septic System |
| Size Depth | 224 Ft |
| Size Frontage | 50 Ft |
| Size Irregular | 50 X 224 Ft |
| Size Total Text | 50 X 224 Ft |
Rooms
| Level | Type | Length | Width | Dimensions |
|---|---|---|---|---|
| Second Level | Primary Bedroom | 4.55 m | 3.66 m | 4.55 m x 3.66 m |
| Second Level | Bedroom 2 | 4.19 m | 2.59 m | 4.19 m x 2.59 m |
| Basement | Family Room | 4.7 m | 4.57 m | 4.7 m x 4.57 m |
| Basement | Bedroom | 4.7 m | 2.67 m | 4.7 m x 2.67 m |
| Main Level | Laundry Room | 1.55 m | 2.9 m | 1.55 m x 2.9 m |
| Main Level | Living Room | 5.05 m | 3.99 m | 5.05 m x 3.99 m |
| Main Level | Kitchen | 4.14 m | 3.78 m | 4.14 m x 3.78 m |
| Main Level | Dining Room | 3.58 m | 5.28 m | 3.58 m x 5.28 m |
Interested?
Contact us for more information


