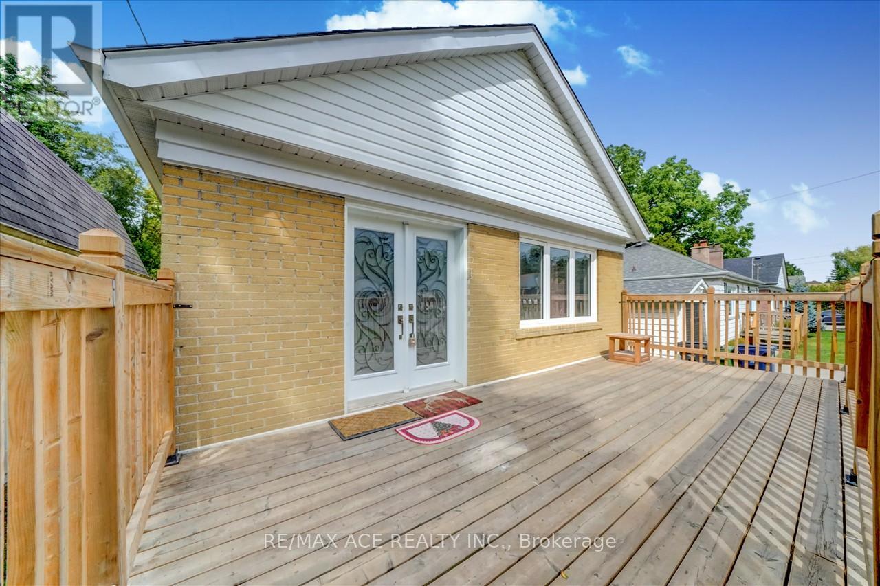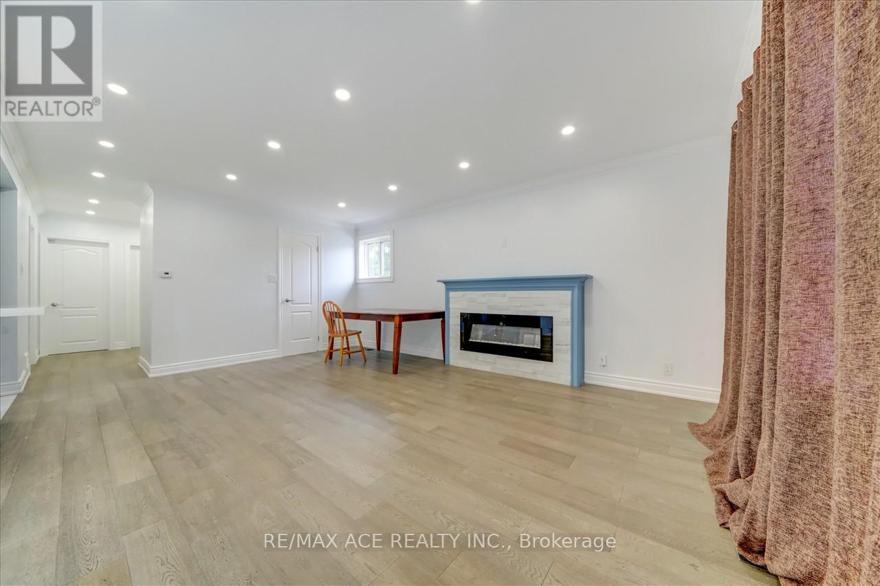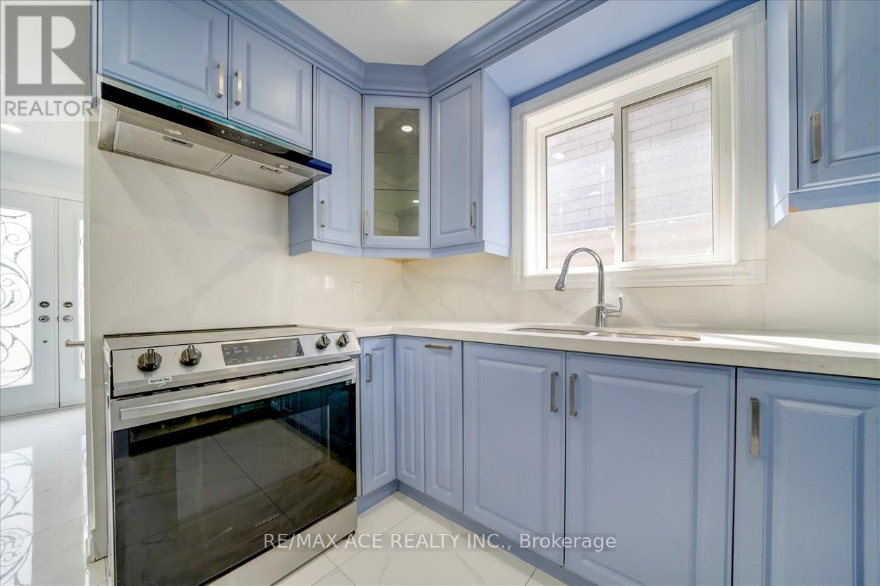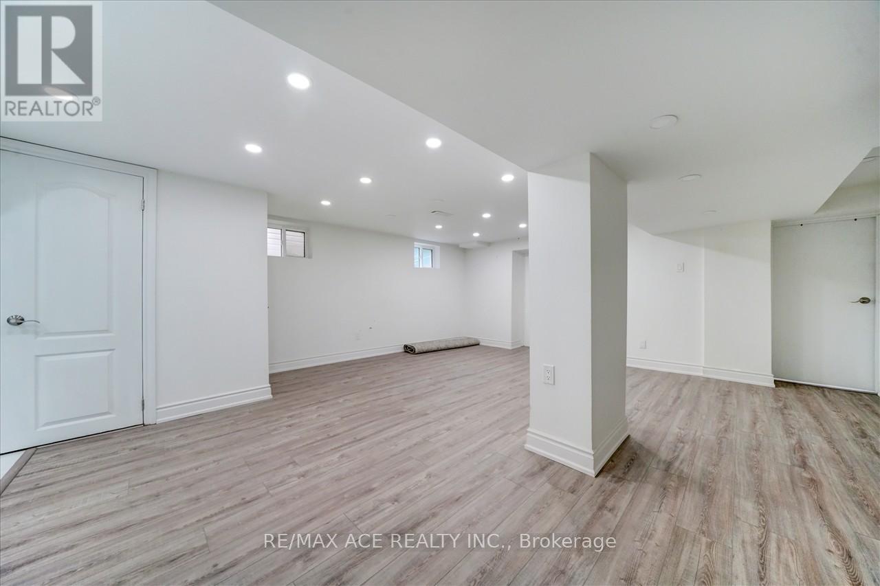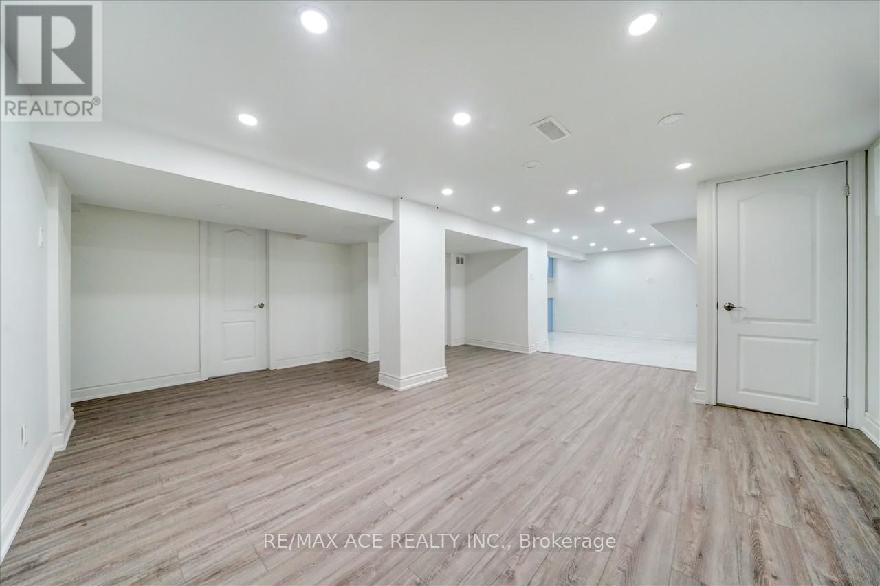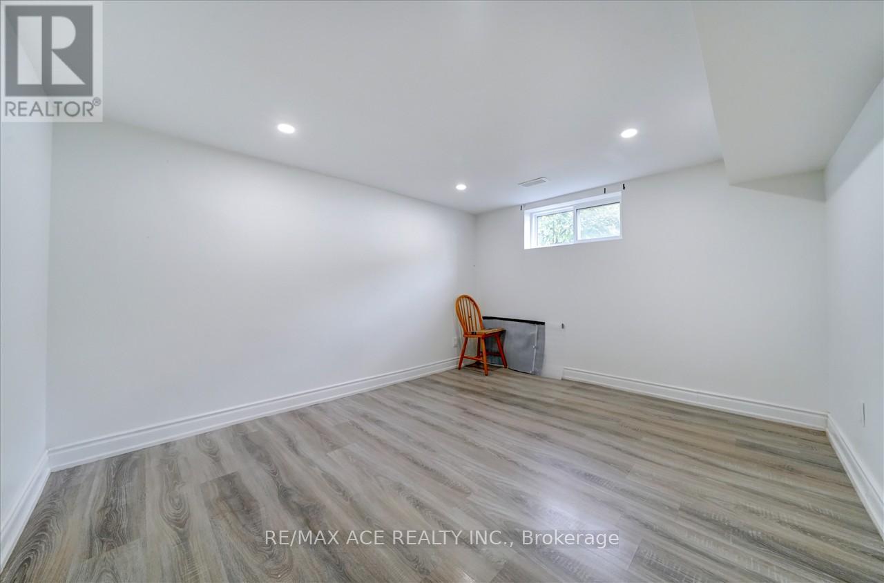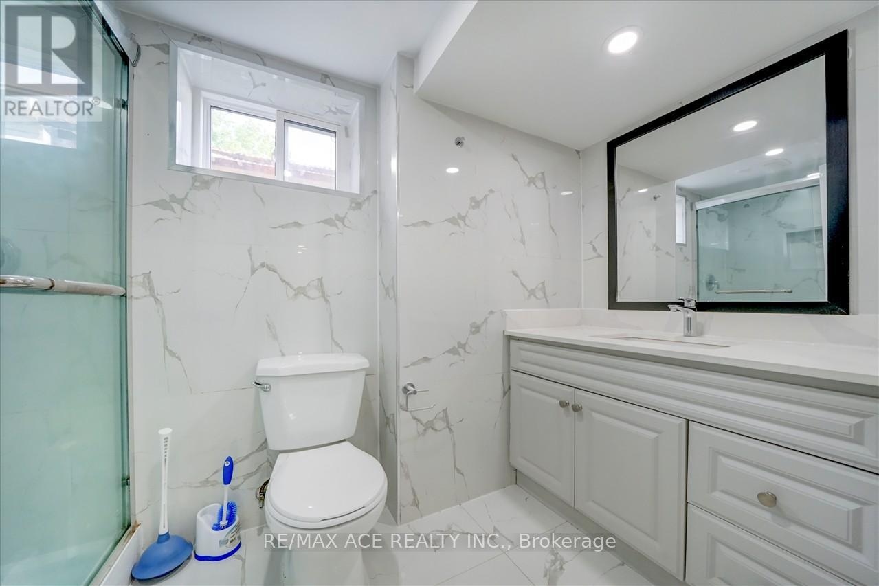20 Martindale Road Toronto (Cliffcrest), Ontario M1M 2B7
5 Bedroom
3 Bathroom
700 - 1100 sqft
Bungalow
Fireplace
Central Air Conditioning
Forced Air
$975,000
Welcome to this charming detached Bungalow, perfectly situated in a quiet neighborhood close to TTC an GO-Train. 3 Spacious Bedrooms + 2 additional bedrooms in the basement. 2.5 Washrooms, 2 Kitchens, and Detached garage with commercial heater, ideal for workshop or storage. sitting on a generous 60*124 lot, proving ample outdoor space. Close to proximity to Public transportation, school, shops, and amenities. (id:55499)
Property Details
| MLS® Number | E12087175 |
| Property Type | Single Family |
| Community Name | Cliffcrest |
| Parking Space Total | 5 |
Building
| Bathroom Total | 3 |
| Bedrooms Above Ground | 3 |
| Bedrooms Below Ground | 2 |
| Bedrooms Total | 5 |
| Appliances | Dishwasher, Dryer, Two Stoves, Two Washers, Two Refrigerators |
| Architectural Style | Bungalow |
| Basement Development | Finished |
| Basement Features | Separate Entrance |
| Basement Type | N/a (finished) |
| Construction Style Attachment | Detached |
| Cooling Type | Central Air Conditioning |
| Exterior Finish | Brick |
| Fireplace Present | Yes |
| Flooring Type | Laminate, Porcelain Tile, Hardwood |
| Foundation Type | Concrete |
| Half Bath Total | 1 |
| Heating Fuel | Natural Gas |
| Heating Type | Forced Air |
| Stories Total | 1 |
| Size Interior | 700 - 1100 Sqft |
| Type | House |
| Utility Water | Municipal Water |
Parking
| Detached Garage | |
| Garage |
Land
| Acreage | No |
| Sewer | Sanitary Sewer |
| Size Depth | 124 Ft |
| Size Frontage | 60 Ft ,6 In |
| Size Irregular | 60.5 X 124 Ft |
| Size Total Text | 60.5 X 124 Ft |
Rooms
| Level | Type | Length | Width | Dimensions |
|---|---|---|---|---|
| Basement | Bedroom 4 | 3.19 m | 3.3 m | 3.19 m x 3.3 m |
| Basement | Bedroom 5 | 3.15 m | 3.64 m | 3.15 m x 3.64 m |
| Basement | Dining Room | 2.18 m | 3.14 m | 2.18 m x 3.14 m |
| Basement | Kitchen | 3.56 m | 2.57 m | 3.56 m x 2.57 m |
| Basement | Living Room | 5.29 m | 5.29 m x Measurements not available | |
| Main Level | Living Room | 5.52 m | 4.06 m | 5.52 m x 4.06 m |
| Main Level | Dining Room | 5.52 m | 4.06 m | 5.52 m x 4.06 m |
| Main Level | Kitchen | 3.13 m | 3.13 m | 3.13 m x 3.13 m |
| Main Level | Bedroom | 2.74 m | 2.56 m | 2.74 m x 2.56 m |
| Main Level | Bedroom 2 | 3.32 m | 3.77 m | 3.32 m x 3.77 m |
| Main Level | Bedroom 3 | 3.3 m | 3.3 m | 3.3 m x 3.3 m |
https://www.realtor.ca/real-estate/28177791/20-martindale-road-toronto-cliffcrest-cliffcrest
Interested?
Contact us for more information





