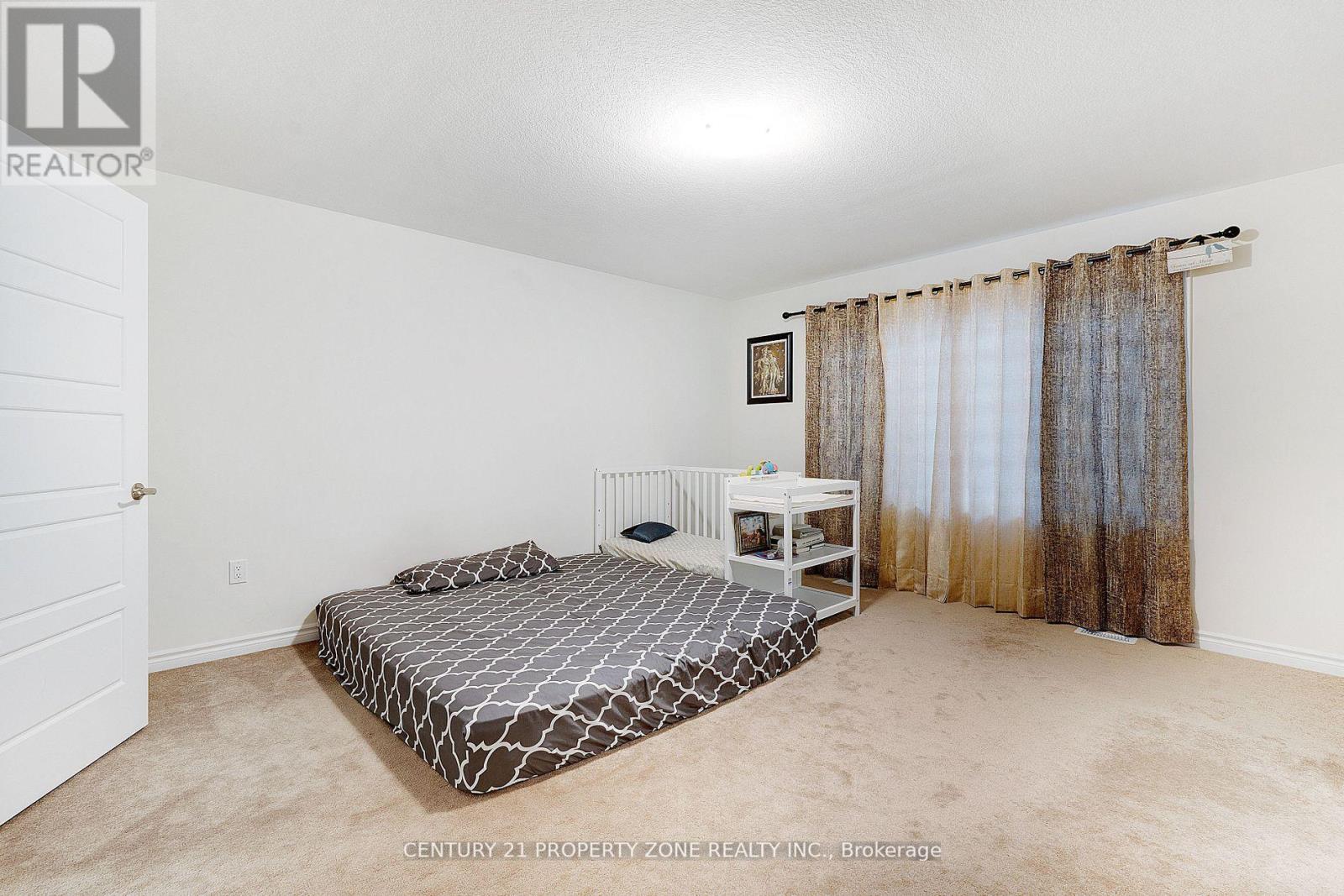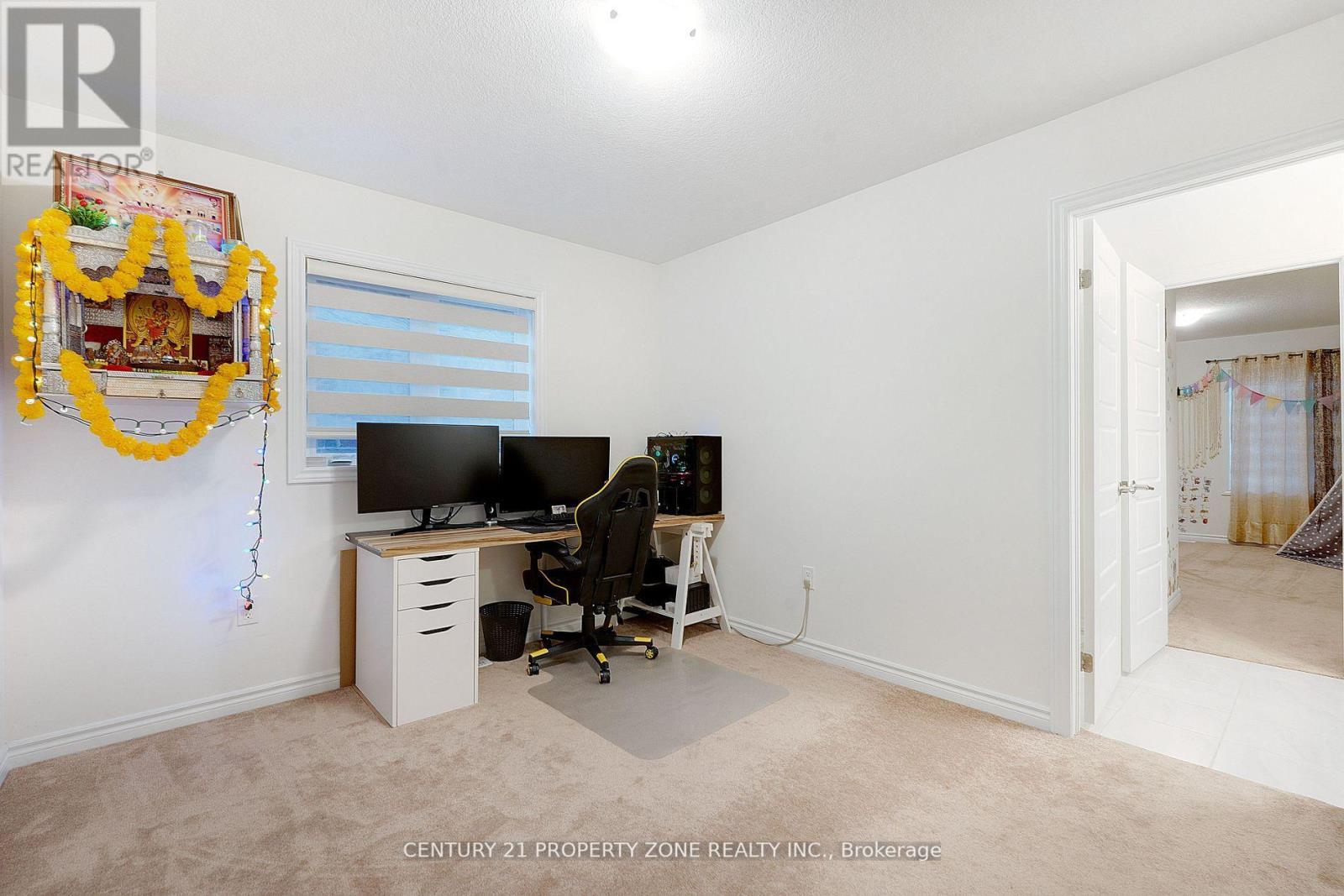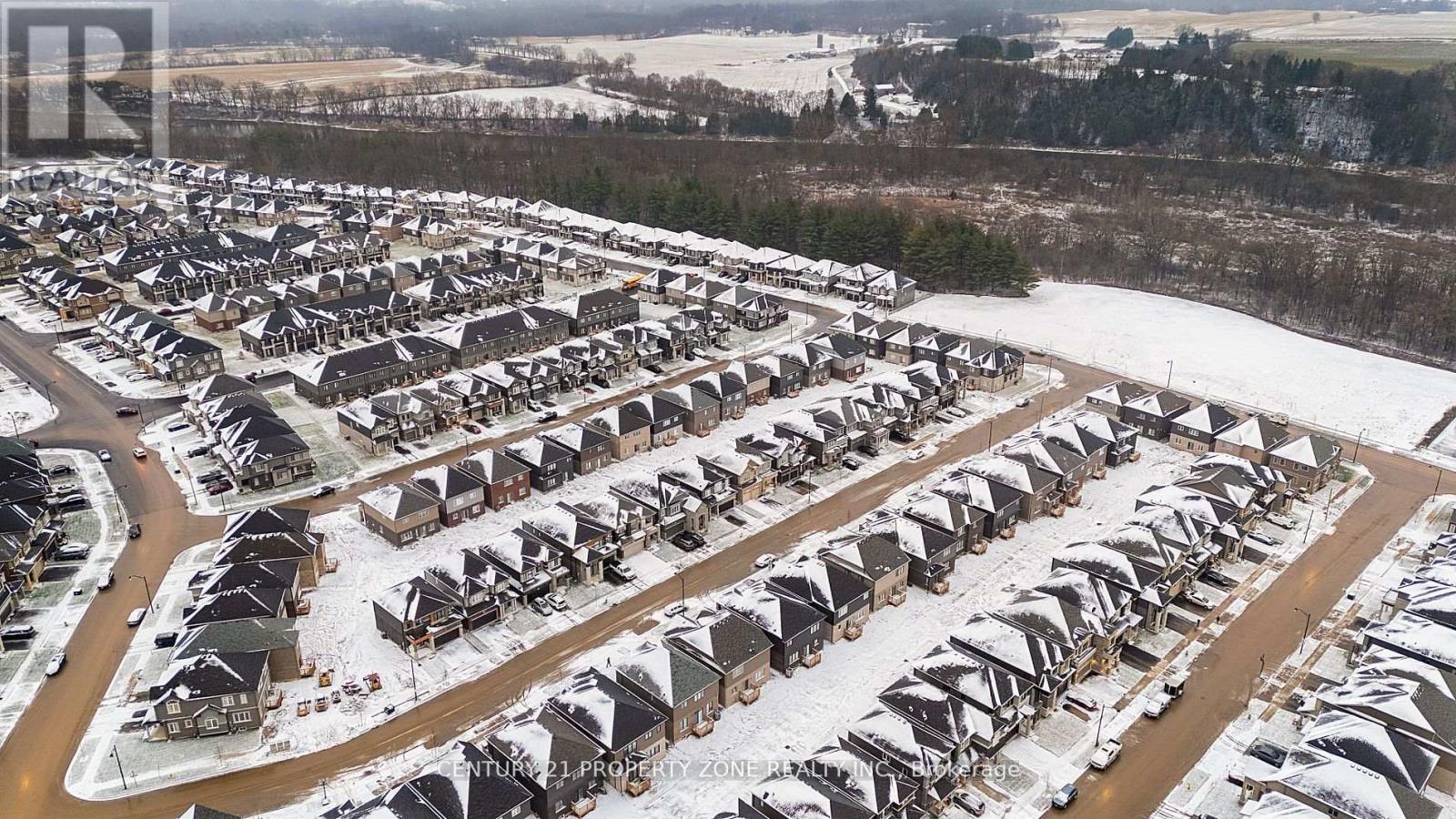4 Bedroom
4 Bathroom
2500 - 3000 sqft
Central Air Conditioning, Air Exchanger
Forced Air
$899,999
Welcome to this stunning one-year-old detached home, offering approximately 2,700 sq. ft. , an inviting double door entry to an elegant living space. Upstairs, the home features two master ensuites, each with its own 5 pc & 4 pc private ensuite and closet, offering exceptional comfort and privacy. Plus, two additional bedrooms sharing a 4-piece bath, along with convenient upper-floor laundry. On the main level, you'll find an open-concept layout. The gourmet kitchen boasts an extended central island, upgraded stainless steel appliances, and luxurious granite counter tops perfect for cooking and entertaining. Offers both a spacious living room and a separate family room, perfect for relaxing or entertaining. This beautifully designed property also features a spacious double driveway and with parking for up to six vehicles two in the garage and four on the driveway. Ideally located within walking distance to Brant Park Conservation Area and just a 3-minute drive to Highway 403, this home combines comfort, style, and convenience. (id:55499)
Property Details
|
MLS® Number
|
X12087197 |
|
Property Type
|
Single Family |
|
Parking Space Total
|
6 |
Building
|
Bathroom Total
|
4 |
|
Bedrooms Above Ground
|
4 |
|
Bedrooms Total
|
4 |
|
Age
|
0 To 5 Years |
|
Appliances
|
Dishwasher, Dryer, Stove, Washer, Refrigerator |
|
Basement Development
|
Unfinished |
|
Basement Type
|
N/a (unfinished) |
|
Construction Style Attachment
|
Detached |
|
Cooling Type
|
Central Air Conditioning, Air Exchanger |
|
Exterior Finish
|
Brick |
|
Flooring Type
|
Hardwood, Tile, Carpeted |
|
Foundation Type
|
Concrete |
|
Half Bath Total
|
1 |
|
Heating Fuel
|
Natural Gas |
|
Heating Type
|
Forced Air |
|
Stories Total
|
2 |
|
Size Interior
|
2500 - 3000 Sqft |
|
Type
|
House |
|
Utility Water
|
Municipal Water |
Parking
Land
|
Acreage
|
No |
|
Sewer
|
Sanitary Sewer |
|
Size Depth
|
98 Ft ,4 In |
|
Size Frontage
|
40 Ft |
|
Size Irregular
|
40 X 98.4 Ft |
|
Size Total Text
|
40 X 98.4 Ft|under 1/2 Acre |
|
Zoning Description
|
H-r3-10 |
Rooms
| Level |
Type |
Length |
Width |
Dimensions |
|
Upper Level |
Bathroom |
2.19 m |
3.15 m |
2.19 m x 3.15 m |
|
Upper Level |
Bathroom |
3 m |
3.15 m |
3 m x 3.15 m |
|
Upper Level |
Primary Bedroom |
16 m |
15 m |
16 m x 15 m |
|
Upper Level |
Bedroom 2 |
11.4 m |
12 m |
11.4 m x 12 m |
|
Upper Level |
Bedroom 3 |
10 m |
11.2 m |
10 m x 11.2 m |
|
Upper Level |
Bedroom 4 |
111.6 m |
11.2 m |
111.6 m x 11.2 m |
|
Upper Level |
Bathroom |
3.14 m |
3.16 m |
3.14 m x 3.16 m |
|
Ground Level |
Family Room |
15.3 m |
15.4 m |
15.3 m x 15.4 m |
|
Ground Level |
Living Room |
11.1 m |
10.19 m |
11.1 m x 10.19 m |
|
Ground Level |
Kitchen |
11.7 m |
9 m |
11.7 m x 9 m |
|
Ground Level |
Eating Area |
2.7 m |
5.88 m |
2.7 m x 5.88 m |
|
Ground Level |
Bathroom |
2.3 m |
1.13 m |
2.3 m x 1.13 m |
https://www.realtor.ca/real-estate/28177874/20-ingalls-avenue-brantford





































