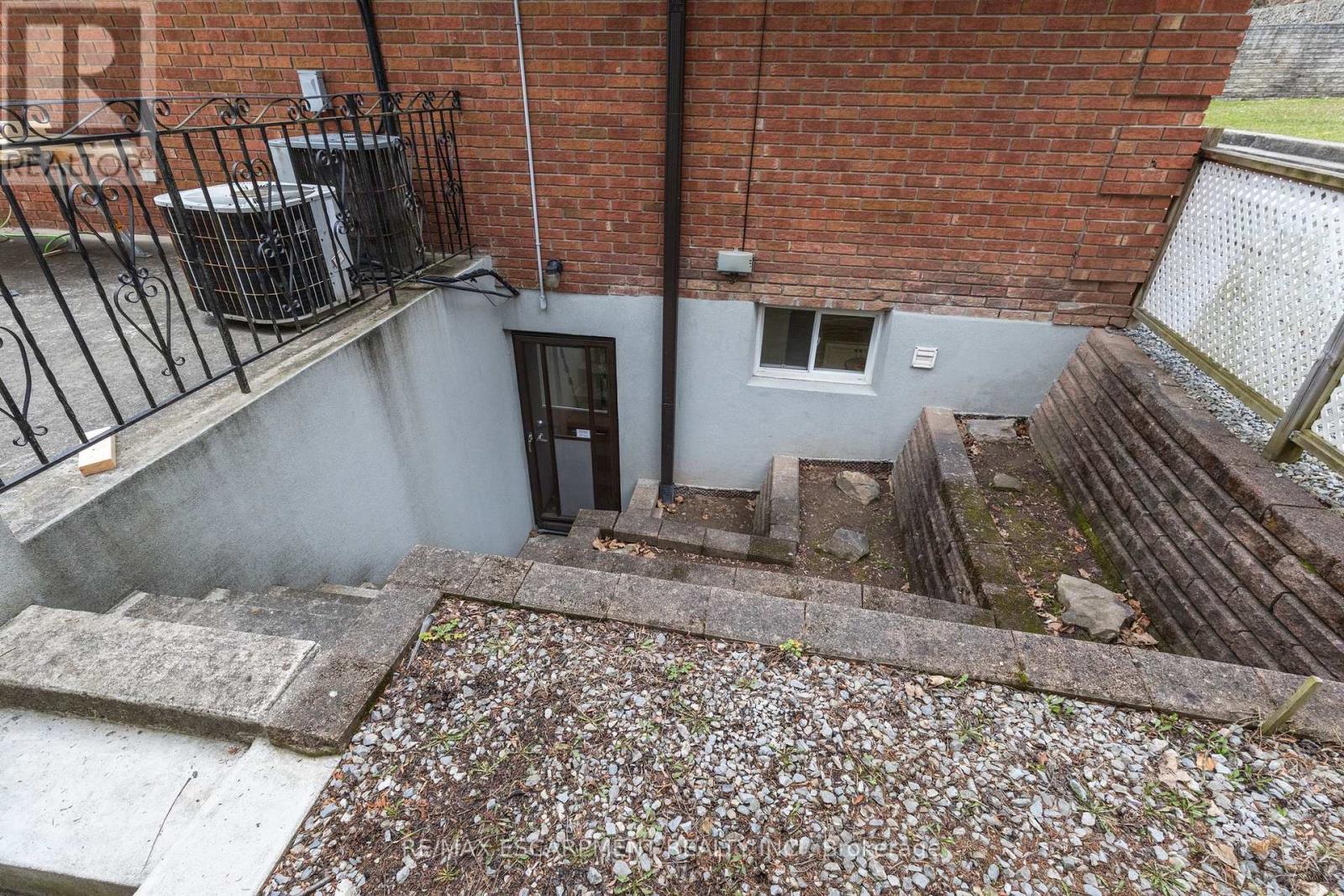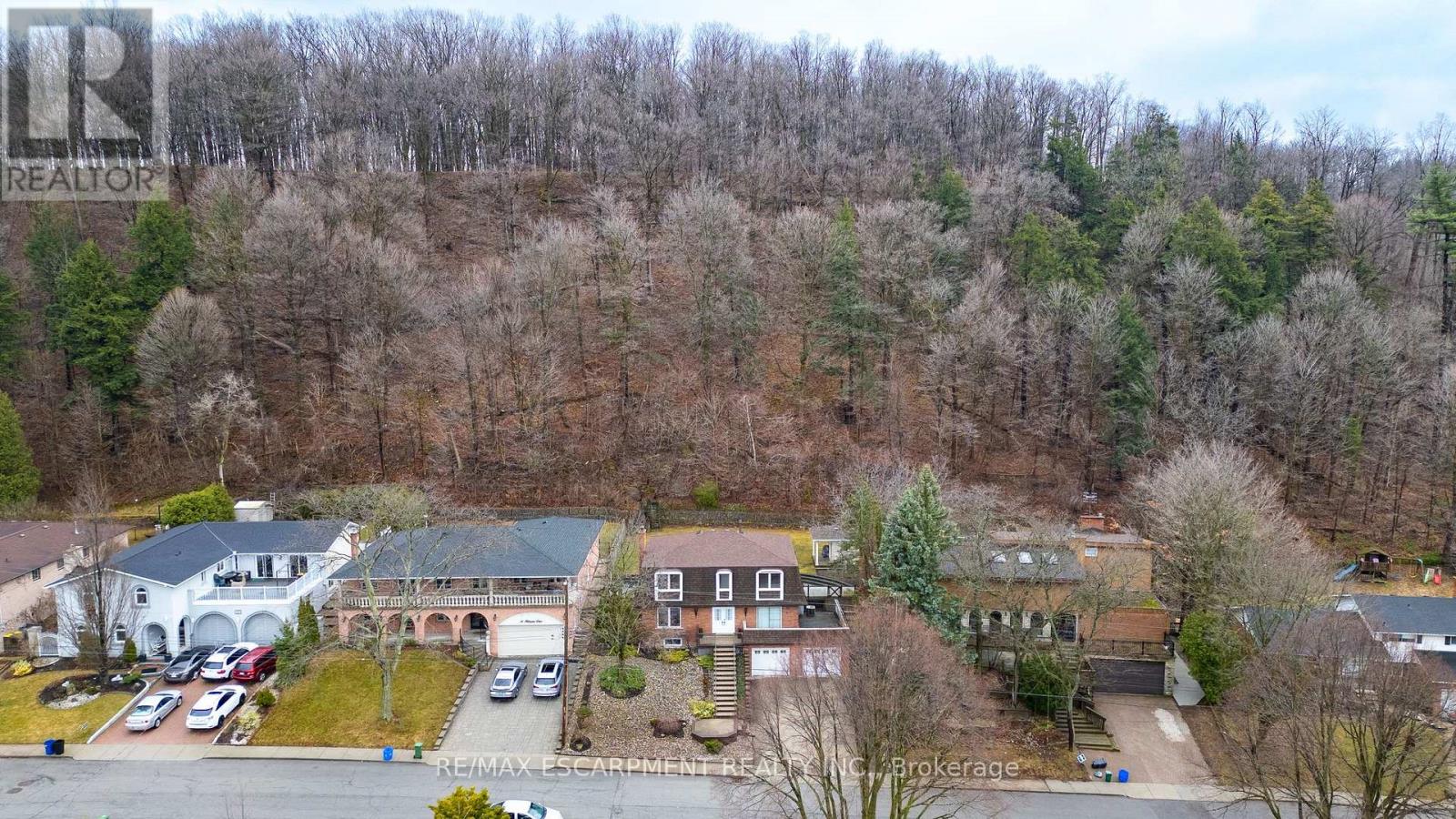4 Bedroom
4 Bathroom
2000 - 2500 sqft
Fireplace
Central Air Conditioning
Forced Air
$995,000
Welcome to 20 Hildegard, an exclusive executive estate home nestled against the Hamilton Escarpment in the heart of the prestigious Hildegard community a quiet neighbourhood where families thrive and everyone wants to call home. This large, beautifully appointed family residence sits on a premium oversized 70' x 120' lot, backing directly onto the Escarpment for ultimate privacy with no rear neighbours - just lots of nature. Inside, you'll find a spacious and thoughtfully designed layout featuring four large bedrooms, 2.5 baths, and tasteful recent updates throughout. The fully finished basement offers even more versatility, complete with a private separate entrance ideal for a potential in-law suite or additional living space. The open and spacious backyard is complimented by a large custom built shed. Located just steps away from The Bruce Trail, with two nearby parks in a welcoming, family-friendly community known for its great local schools and safe, neighbourly atmosphere. This is a rare opportunity to secure your place in one of the most desirable neighbourhoods to live, grow, and raise a family. (id:55499)
Property Details
|
MLS® Number
|
X12089729 |
|
Property Type
|
Single Family |
|
Community Name
|
Gershome |
|
Amenities Near By
|
Place Of Worship, Public Transit, Schools |
|
Features
|
Flat Site |
|
Parking Space Total
|
6 |
|
Structure
|
Shed |
Building
|
Bathroom Total
|
4 |
|
Bedrooms Above Ground
|
4 |
|
Bedrooms Total
|
4 |
|
Age
|
31 To 50 Years |
|
Appliances
|
Garage Door Opener Remote(s), Garage Door Opener, Window Coverings |
|
Basement Type
|
Full |
|
Construction Style Attachment
|
Detached |
|
Cooling Type
|
Central Air Conditioning |
|
Exterior Finish
|
Brick |
|
Fireplace Present
|
Yes |
|
Foundation Type
|
Block |
|
Half Bath Total
|
2 |
|
Heating Fuel
|
Natural Gas |
|
Heating Type
|
Forced Air |
|
Stories Total
|
2 |
|
Size Interior
|
2000 - 2500 Sqft |
|
Type
|
House |
|
Utility Water
|
Municipal Water |
Parking
Land
|
Acreage
|
No |
|
Fence Type
|
Fenced Yard |
|
Land Amenities
|
Place Of Worship, Public Transit, Schools |
|
Sewer
|
Sanitary Sewer |
|
Size Depth
|
120 Ft |
|
Size Frontage
|
70 Ft |
|
Size Irregular
|
70 X 120 Ft |
|
Size Total Text
|
70 X 120 Ft|under 1/2 Acre |
Rooms
| Level |
Type |
Length |
Width |
Dimensions |
|
Second Level |
Primary Bedroom |
4.72 m |
4.83 m |
4.72 m x 4.83 m |
|
Second Level |
Bedroom 2 |
3.38 m |
3.37 m |
3.38 m x 3.37 m |
|
Second Level |
Bedroom 3 |
3.71 m |
3.49 m |
3.71 m x 3.49 m |
|
Second Level |
Bedroom 4 |
3.71 m |
5.48 m |
3.71 m x 5.48 m |
|
Basement |
Family Room |
7.37 m |
8.88 m |
7.37 m x 8.88 m |
|
Basement |
Laundry Room |
|
|
Measurements not available |
|
Basement |
Workshop |
3.62 m |
1.4 m |
3.62 m x 1.4 m |
|
Main Level |
Foyer |
3.46 m |
5.57 m |
3.46 m x 5.57 m |
|
Main Level |
Family Room |
3.97 m |
5.51 m |
3.97 m x 5.51 m |
|
Main Level |
Dining Room |
3.97 m |
3.46 m |
3.97 m x 3.46 m |
|
Main Level |
Kitchen |
3.69 m |
3.35 m |
3.69 m x 3.35 m |
|
Main Level |
Dining Room |
3.69 m |
3.86 m |
3.69 m x 3.86 m |
|
Main Level |
Living Room |
3.69 m |
5.1 m |
3.69 m x 5.1 m |
https://www.realtor.ca/real-estate/28185652/20-hildegard-drive-hamilton-gershome-gershome



































