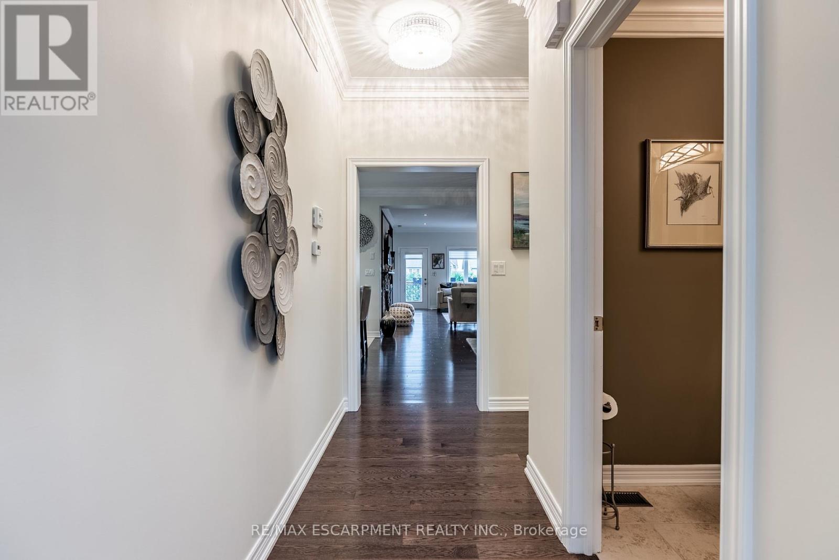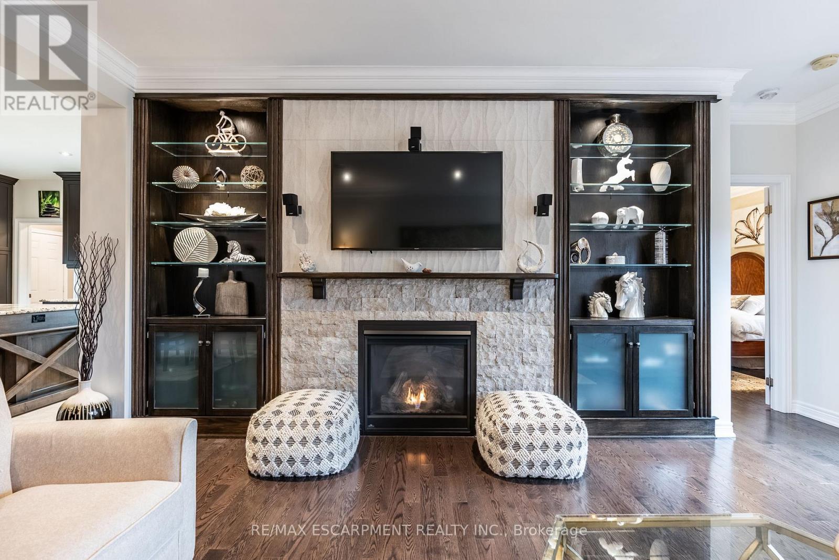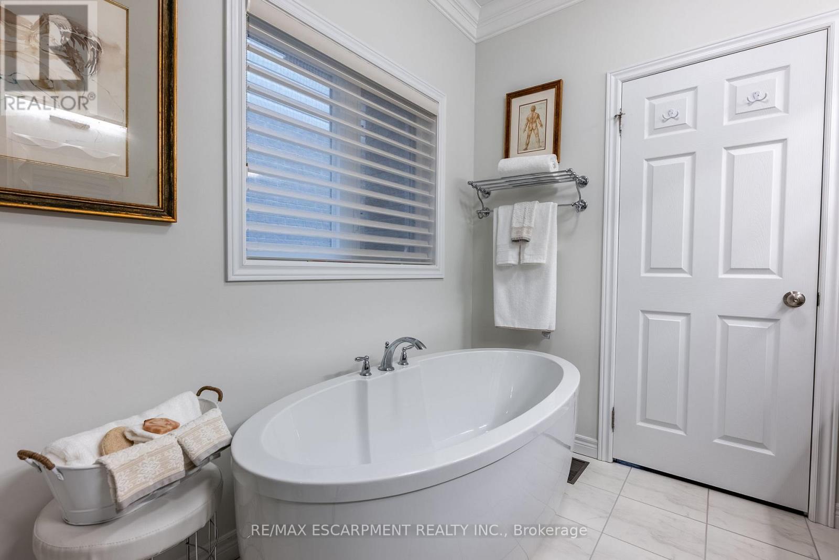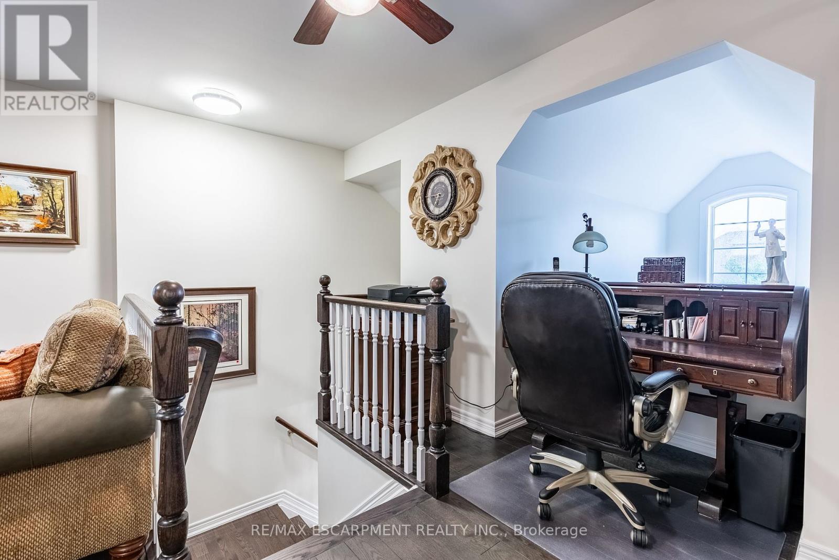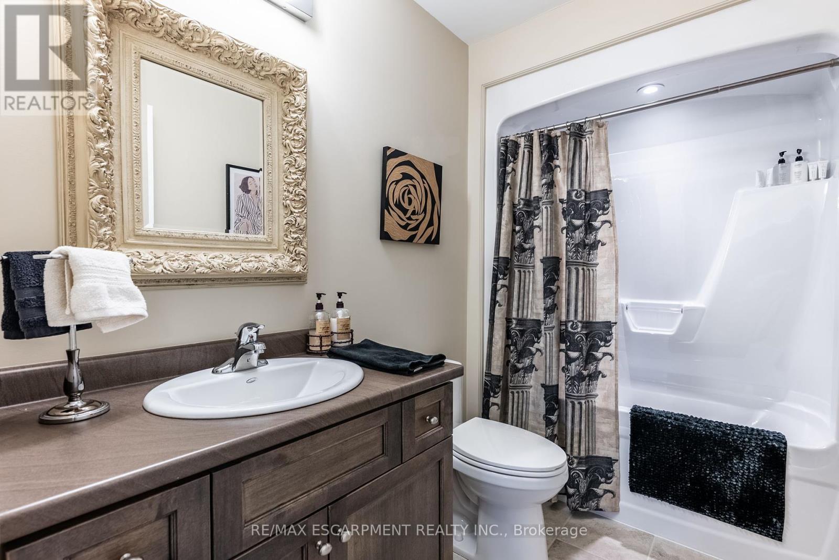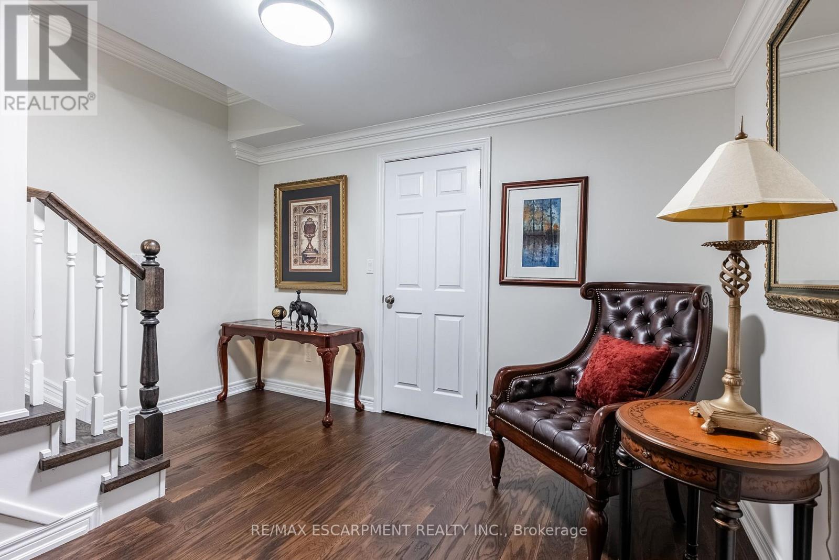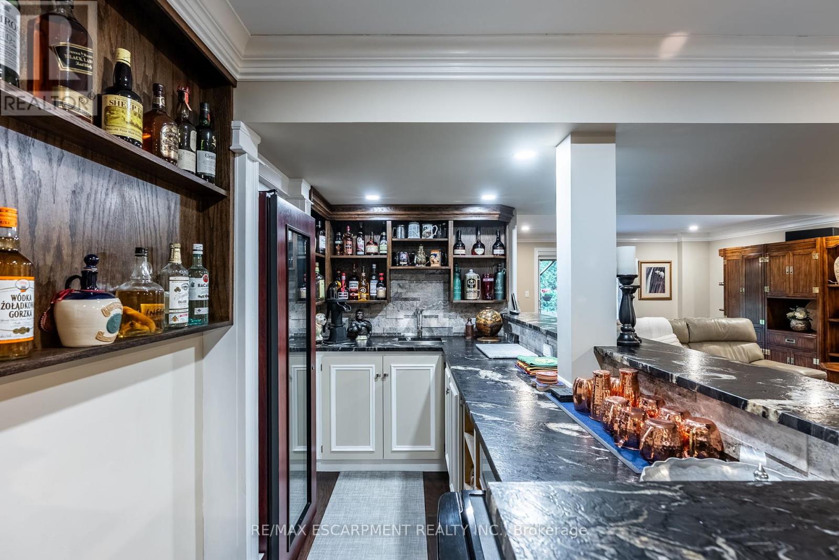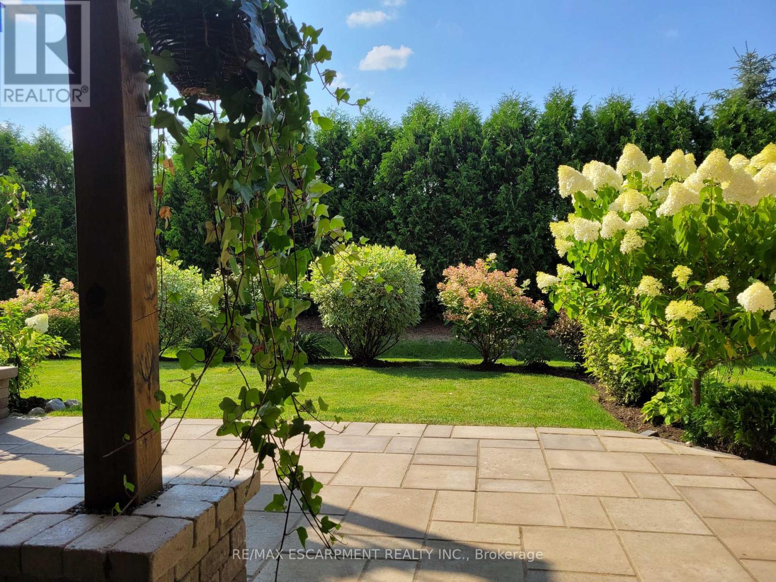20 Chestnut Drive Guelph/eramosa (Rockwood), Ontario N0B 2K0
$1,249,900Maintenance, Parcel of Tied Land
$136.50 Monthly
Maintenance, Parcel of Tied Land
$136.50 MonthlyWelcome to this spectacular bungaloft in the Noble Ridge community - an extraordinary home that's been extensively upgraded with refined details throughout. From the moment you enter the spacious foyer, you'll be greeted by soaring 9 ceilings, rich hardwood floors, elegant crown moulding and pot lights that set the perfect ambiance. The gourmet kitchen is a chefs dream featuring full-height cabinetry, beautiful granite countertops, built-in appliances and a large island ideal for entertaining. The open-concept great room impresses with a feature wall with custom built-ins, a cozy gas fireplace and ceiling speakers for an immersive experience. Step outside onto the expansive custom deck with retractable canopies and take in the breathtaking landscaping and peaceful surroundings. The luxurious main-floor primary suite includes a walk-in closet and a spa-like five-piece ensuite. Upstairs, a loft area offers a second bedroom, a four-piece bathroom and a bright office niche. The beautifully finished walk-out basement boasts a wet bar, another feature wall with a gas fireplace, more built-ins and access to a covered patio. This home is immaculate, thoughtfully designed and truly one-of-a-kind -- words simply cannot capture how special it is. 20 Chestnut Drive belongs in a magazine! RSA. (id:55499)
Property Details
| MLS® Number | X12167510 |
| Property Type | Single Family |
| Community Name | Rockwood |
| Amenities Near By | Hospital, Park, Place Of Worship |
| Features | Conservation/green Belt, Lighting |
| Parking Space Total | 4 |
| Structure | Deck, Patio(s) |
Building
| Bathroom Total | 4 |
| Bedrooms Above Ground | 2 |
| Bedrooms Below Ground | 1 |
| Bedrooms Total | 3 |
| Age | 6 To 15 Years |
| Amenities | Fireplace(s) |
| Appliances | Garage Door Opener Remote(s), Oven - Built-in, Central Vacuum, Range, Water Heater, Water Softener, Dishwasher, Dryer, Garage Door Opener, Microwave, Oven, Hood Fan, Stove, Washer, Window Coverings, Wine Fridge, Refrigerator |
| Basement Development | Finished |
| Basement Type | Full (finished) |
| Construction Style Attachment | Detached |
| Cooling Type | Central Air Conditioning |
| Exterior Finish | Brick, Stone |
| Fire Protection | Smoke Detectors |
| Fireplace Present | Yes |
| Fireplace Total | 2 |
| Flooring Type | Hardwood, Tile |
| Foundation Type | Poured Concrete |
| Half Bath Total | 1 |
| Heating Fuel | Natural Gas |
| Heating Type | Forced Air |
| Stories Total | 2 |
| Size Interior | 2500 - 3000 Sqft |
| Type | House |
| Utility Water | Municipal Water |
Parking
| Attached Garage | |
| Garage |
Land
| Acreage | No |
| Land Amenities | Hospital, Park, Place Of Worship |
| Landscape Features | Landscaped |
| Sewer | Sanitary Sewer |
| Size Depth | 115 Ft ,6 In |
| Size Frontage | 40 Ft |
| Size Irregular | 40 X 115.5 Ft |
| Size Total Text | 40 X 115.5 Ft |
| Zoning Description | R1 |
Rooms
| Level | Type | Length | Width | Dimensions |
|---|---|---|---|---|
| Second Level | Bedroom | 3.66 m | 4.52 m | 3.66 m x 4.52 m |
| Second Level | Loft | 5.94 m | 7.77 m | 5.94 m x 7.77 m |
| Second Level | Bathroom | Measurements not available | ||
| Basement | Recreational, Games Room | 10.85 m | 6.32 m | 10.85 m x 6.32 m |
| Basement | Bedroom | 5.03 m | 3.81 m | 5.03 m x 3.81 m |
| Basement | Bathroom | Measurements not available | ||
| Basement | Other | 1.68 m | 3.12 m | 1.68 m x 3.12 m |
| Basement | Other | 3.35 m | 7.42 m | 3.35 m x 7.42 m |
| Main Level | Great Room | 5.03 m | 5.08 m | 5.03 m x 5.08 m |
| Main Level | Dining Room | 4.65 m | 4.8 m | 4.65 m x 4.8 m |
| Main Level | Kitchen | 5.31 m | 2.92 m | 5.31 m x 2.92 m |
| Main Level | Primary Bedroom | 5.03 m | 3.86 m | 5.03 m x 3.86 m |
| Main Level | Bathroom | Measurements not available | ||
| Main Level | Bathroom | Measurements not available | ||
| Main Level | Laundry Room | 2.49 m | 3.38 m | 2.49 m x 3.38 m |
https://www.realtor.ca/real-estate/28354291/20-chestnut-drive-guelpheramosa-rockwood-rockwood
Interested?
Contact us for more information





