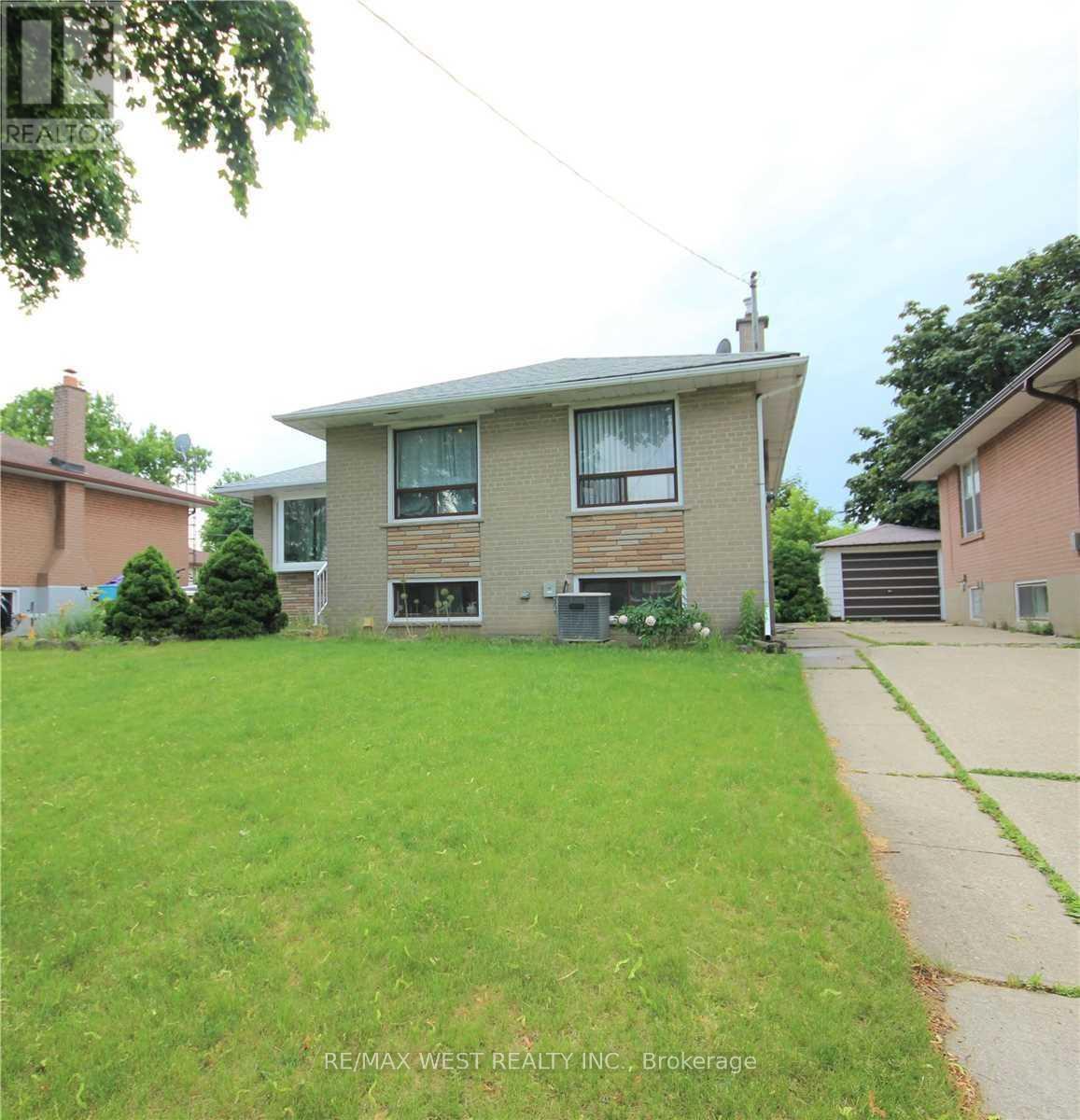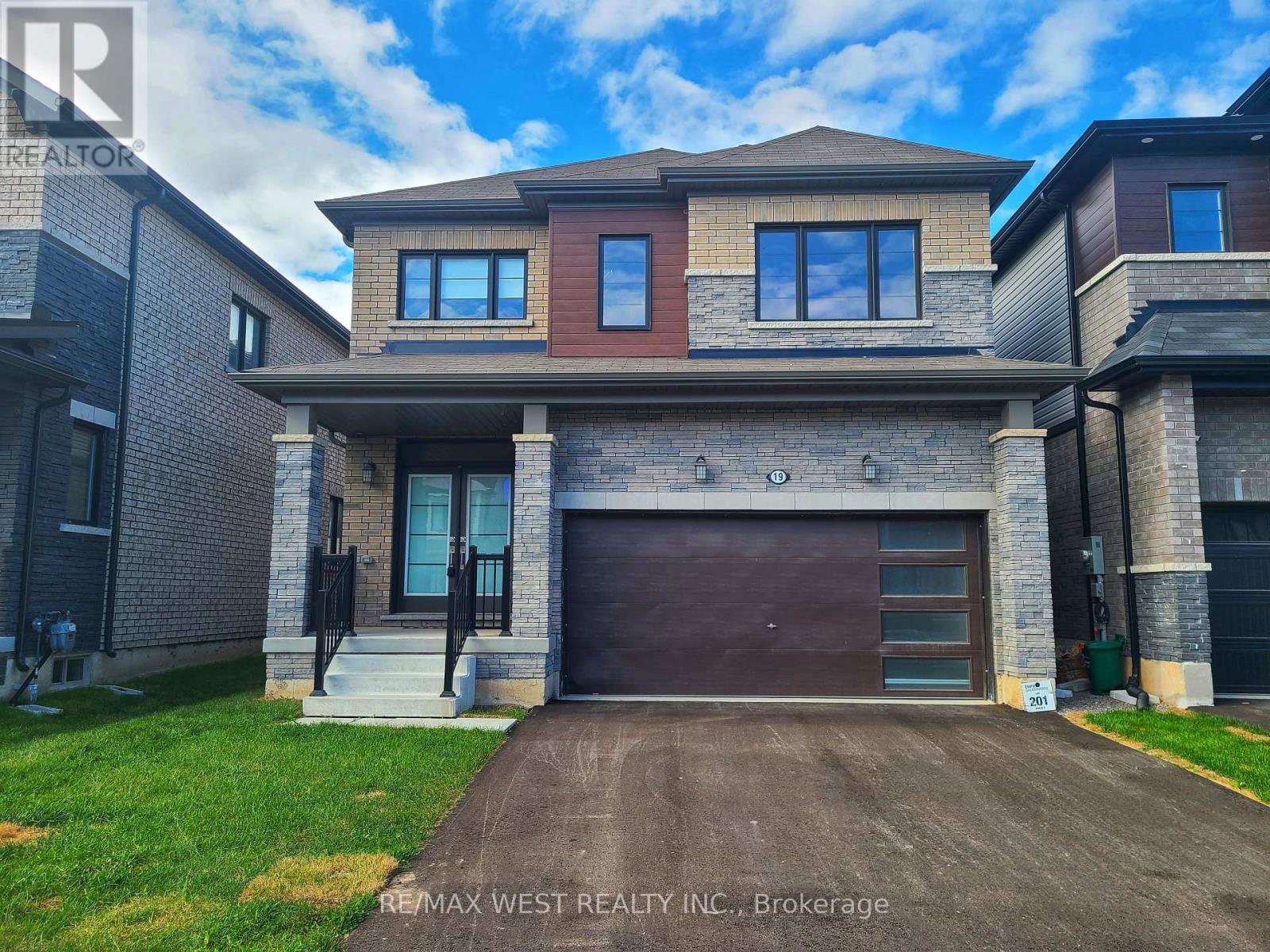3 Bedroom
1 Bathroom
1100 - 1500 sqft
Bungalow
Central Air Conditioning
Forced Air
$3,200 Monthly
Home For Rent $3200/Month Plus 100% Of Utilities. Fully Renovated Main Floor With Laminate Floors And Large Kitchen. Must Have A Steady Job** Clean Credit Is An Asset. This Raised Bungalow Is Located In A Quiet Spot In South Etobicoke. Ideal For A Family Who Needs Extra Space. (id:55499)
Property Details
|
MLS® Number
|
W12045967 |
|
Property Type
|
Single Family |
|
Community Name
|
Willowridge-Martingrove-Richview |
|
Amenities Near By
|
Hospital, Park, Place Of Worship, Public Transit |
|
Community Features
|
Community Centre |
|
Parking Space Total
|
3 |
Building
|
Bathroom Total
|
1 |
|
Bedrooms Above Ground
|
3 |
|
Bedrooms Total
|
3 |
|
Appliances
|
Dryer, Stove, Washer, Refrigerator |
|
Architectural Style
|
Bungalow |
|
Basement Development
|
Finished |
|
Basement Type
|
N/a (finished) |
|
Construction Style Attachment
|
Detached |
|
Cooling Type
|
Central Air Conditioning |
|
Exterior Finish
|
Brick |
|
Flooring Type
|
Laminate |
|
Heating Fuel
|
Natural Gas |
|
Heating Type
|
Forced Air |
|
Stories Total
|
1 |
|
Size Interior
|
1100 - 1500 Sqft |
|
Type
|
House |
|
Utility Water
|
Municipal Water |
Parking
Land
|
Acreage
|
No |
|
Land Amenities
|
Hospital, Park, Place Of Worship, Public Transit |
|
Sewer
|
Sanitary Sewer |
Rooms
| Level |
Type |
Length |
Width |
Dimensions |
|
Main Level |
Living Room |
5.6 m |
3 m |
5.6 m x 3 m |
|
Main Level |
Dining Room |
3.2 m |
3 m |
3.2 m x 3 m |
|
Main Level |
Kitchen |
4.55 m |
3.15 m |
4.55 m x 3.15 m |
|
Main Level |
Primary Bedroom |
4.1 m |
3.02 m |
4.1 m x 3.02 m |
|
Main Level |
Bedroom 2 |
2.6 m |
2.6 m |
2.6 m x 2.6 m |
|
Main Level |
Bedroom 3 |
2.7 m |
2.6 m |
2.7 m x 2.6 m |
https://www.realtor.ca/real-estate/28084052/20-celestine-drive-toronto-willowridge-martingrove-richview-willowridge-martingrove-richview








































