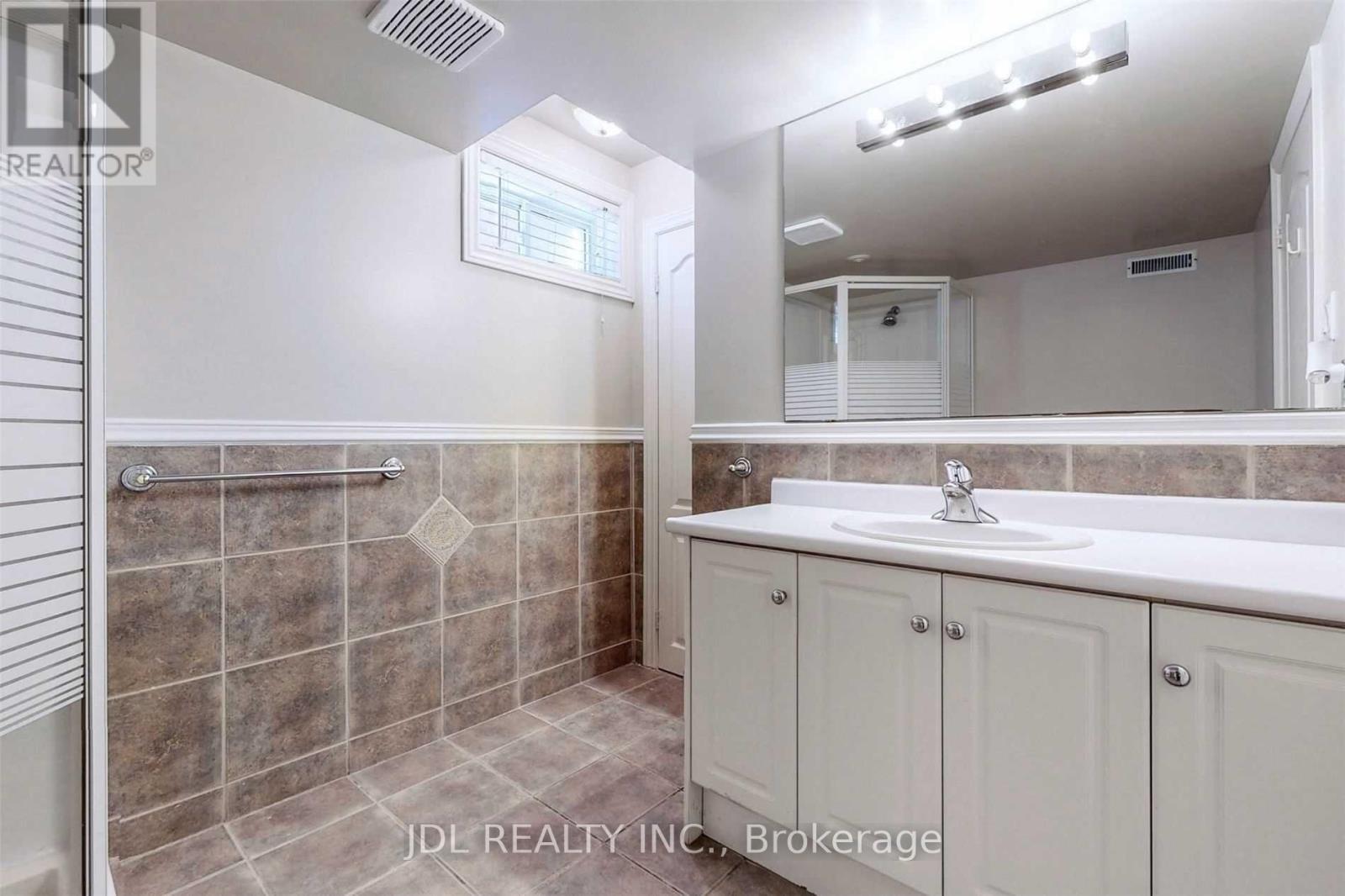6 Bedroom
4 Bathroom
Fireplace
Central Air Conditioning
Forced Air
$5,100 Monthly
This fabulous 4-bedroom detached home is nestled in the sought-after Langstaff community, just minutes from all amenities. Enjoy walking distance to the park, a 2-minute drive to Loblaws and Walmart, and only 3 minutes to the GO Train. Conveniently located near Highways 7, 407, and 404, as well as shops and the community centre. It is also close to the top-ranking Pope John Paul II Catholic School. The home features a grand 18-foot foyer and living area, 9-foot ceilings, and hardwood flooring on the main level. The kitchen boasts granite countertops, stainless steel appliances, and upgraded lighting fixtures. Additional highlights include wrap-around interlocking, no sidewalk, a glass-enclosed front porch, California shutters on the main floor, a built-in wine cabinet, and a large wooden deck, perfect for comfortable family living. (id:55499)
Property Details
|
MLS® Number
|
N12086098 |
|
Property Type
|
Single Family |
|
Community Name
|
Langstaff |
|
Amenities Near By
|
Park, Schools, Public Transit |
|
Community Features
|
Community Centre |
|
Parking Space Total
|
4 |
Building
|
Bathroom Total
|
4 |
|
Bedrooms Above Ground
|
4 |
|
Bedrooms Below Ground
|
2 |
|
Bedrooms Total
|
6 |
|
Appliances
|
Blinds, Dishwasher, Dryer, Garage Door Opener, Water Heater, Hood Fan, Sauna, Stove, Washer, Refrigerator |
|
Basement Development
|
Finished |
|
Basement Type
|
N/a (finished) |
|
Construction Style Attachment
|
Detached |
|
Cooling Type
|
Central Air Conditioning |
|
Exterior Finish
|
Brick, Stone |
|
Fireplace Present
|
Yes |
|
Foundation Type
|
Unknown |
|
Half Bath Total
|
1 |
|
Heating Fuel
|
Natural Gas |
|
Heating Type
|
Forced Air |
|
Stories Total
|
2 |
|
Type
|
House |
|
Utility Water
|
Municipal Water |
Parking
Land
|
Acreage
|
No |
|
Land Amenities
|
Park, Schools, Public Transit |
|
Sewer
|
Sanitary Sewer |
|
Size Depth
|
77 Ft ,2 In |
|
Size Frontage
|
45 Ft ,11 In |
|
Size Irregular
|
45.98 X 77.17 Ft |
|
Size Total Text
|
45.98 X 77.17 Ft|under 1/2 Acre |
Rooms
| Level |
Type |
Length |
Width |
Dimensions |
|
Second Level |
Primary Bedroom |
4.85 m |
3.62 m |
4.85 m x 3.62 m |
|
Second Level |
Bedroom 2 |
3.39 m |
3.06 m |
3.39 m x 3.06 m |
|
Second Level |
Bedroom 3 |
3.29 m |
3.13 m |
3.29 m x 3.13 m |
|
Second Level |
Bedroom 4 |
3.24 m |
3.03 m |
3.24 m x 3.03 m |
|
Main Level |
Living Room |
4 m |
3.33 m |
4 m x 3.33 m |
|
Main Level |
Dining Room |
3.83 m |
3.33 m |
3.83 m x 3.33 m |
|
Main Level |
Kitchen |
3.1 m |
2.97 m |
3.1 m x 2.97 m |
|
Main Level |
Eating Area |
3.29 m |
2.83 m |
3.29 m x 2.83 m |
|
Main Level |
Family Room |
4.52 m |
3.86 m |
4.52 m x 3.86 m |
https://www.realtor.ca/real-estate/28175127/20-camellia-drive-richmond-hill-langstaff-langstaff










































