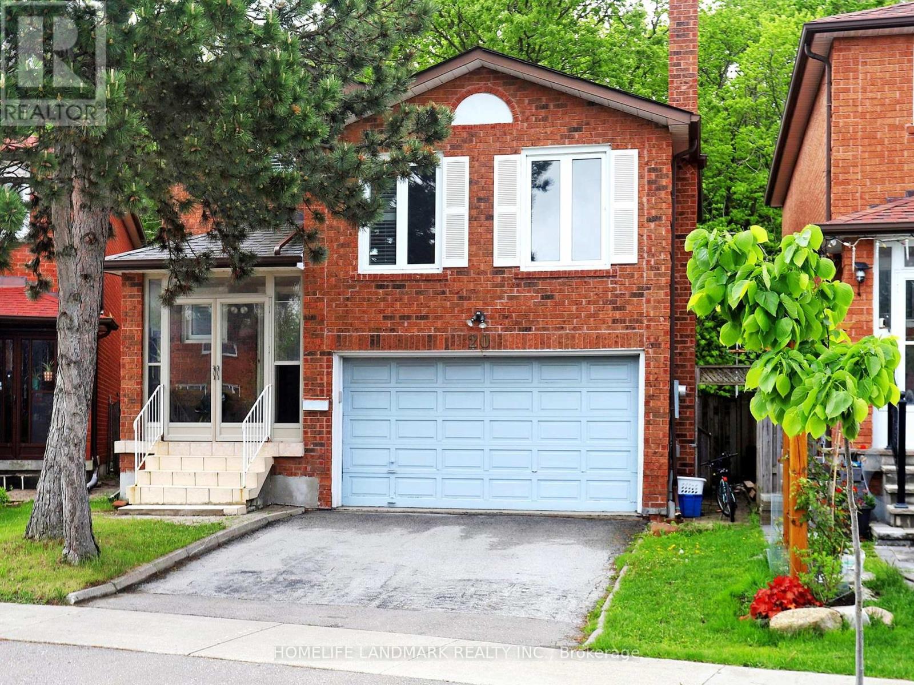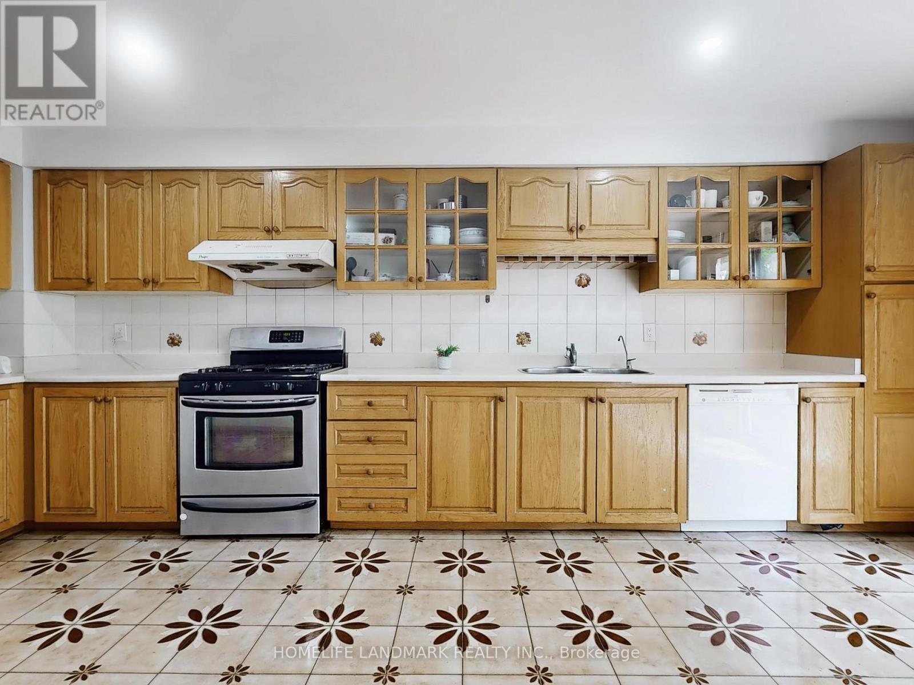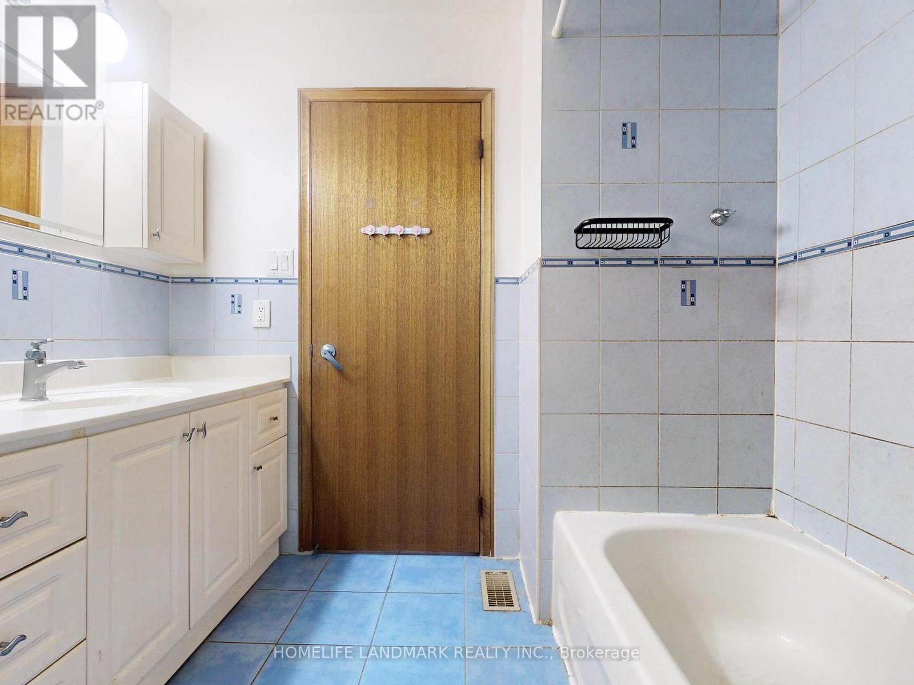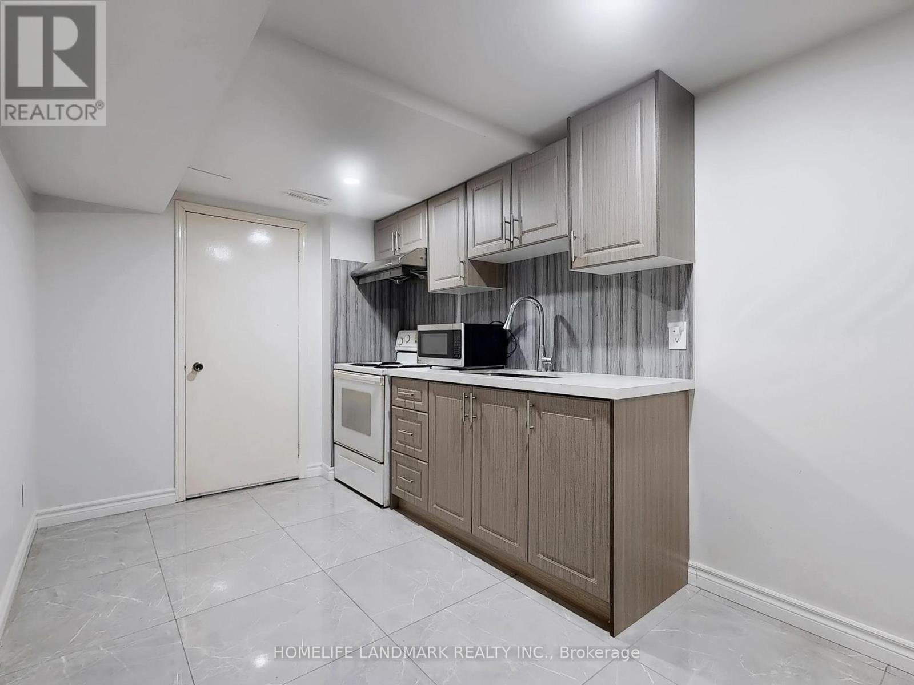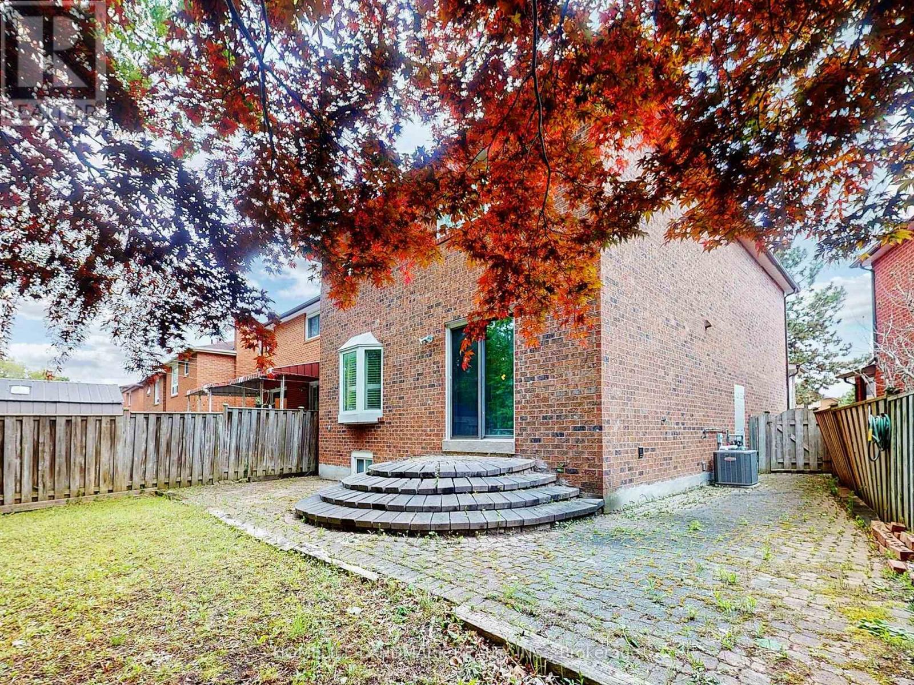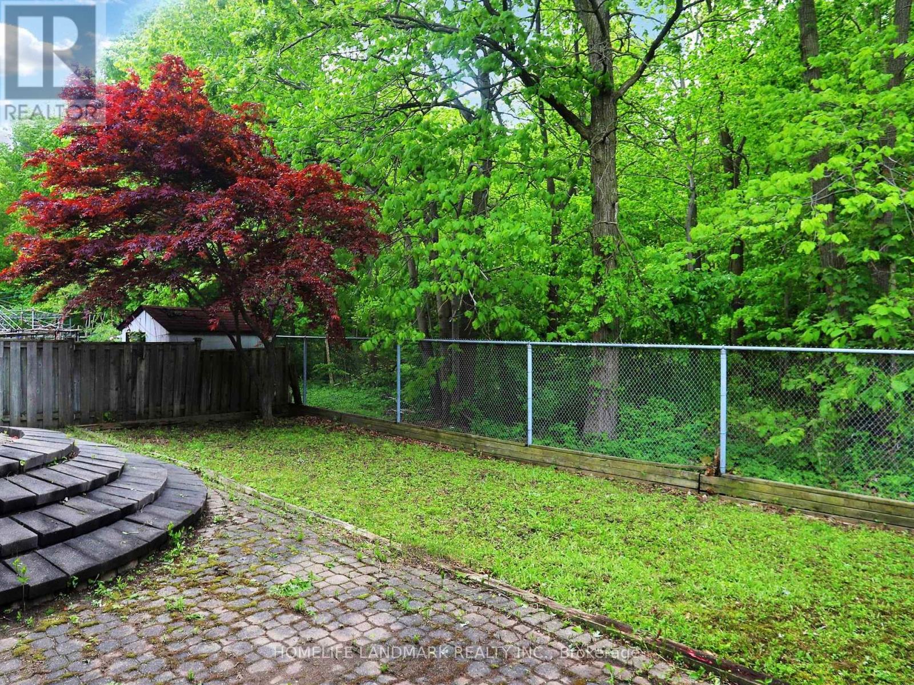20 Burnt Bark Drive Toronto (Steeles), Ontario M1V 3J8
6 Bedroom
4 Bathroom
2000 - 2500 sqft
Fireplace
Central Air Conditioning
Forced Air
$1,229,000
4 Bed Room Detached House In High Demand Location. Finished Basement with Separate Entrance. Back to the Park. Practical Layout, Updated Bathroom, California Shutter Thur-Out, Skylight Over Cir Oak Staircase. Vinyl Windows, Oak Kitchen Cabinets. Kennedy P/S & Norman Bethune C.I. School Zone, Mins Walk To TTC, Close to Go Train Station. (id:55499)
Property Details
| MLS® Number | E12205716 |
| Property Type | Single Family |
| Community Name | Steeles |
| Features | Irregular Lot Size |
| Parking Space Total | 4 |
Building
| Bathroom Total | 4 |
| Bedrooms Above Ground | 4 |
| Bedrooms Below Ground | 2 |
| Bedrooms Total | 6 |
| Appliances | Dishwasher, Dryer, Stove, Washer, Window Coverings, Refrigerator |
| Basement Features | Separate Entrance |
| Basement Type | N/a |
| Construction Style Attachment | Detached |
| Cooling Type | Central Air Conditioning |
| Exterior Finish | Brick |
| Fireplace Present | Yes |
| Flooring Type | Laminate, Ceramic |
| Foundation Type | Poured Concrete |
| Heating Fuel | Natural Gas |
| Heating Type | Forced Air |
| Stories Total | 2 |
| Size Interior | 2000 - 2500 Sqft |
| Type | House |
| Utility Water | Municipal Water |
Parking
| Garage |
Land
| Acreage | No |
| Sewer | Sanitary Sewer |
| Size Depth | 94 Ft ,8 In |
| Size Frontage | 28 Ft ,2 In |
| Size Irregular | 28.2 X 94.7 Ft |
| Size Total Text | 28.2 X 94.7 Ft |
Rooms
| Level | Type | Length | Width | Dimensions |
|---|---|---|---|---|
| Second Level | Primary Bedroom | 4.55 m | 3.32 m | 4.55 m x 3.32 m |
| Second Level | Bedroom 2 | 3.62 m | 3.02 m | 3.62 m x 3.02 m |
| Second Level | Bedroom 3 | 3.62 m | 2.73 m | 3.62 m x 2.73 m |
| Second Level | Bedroom 4 | 3.1 m | 2.7 m | 3.1 m x 2.7 m |
| Basement | Bedroom 2 | 3.88 m | 3.55 m | 3.88 m x 3.55 m |
| Basement | Kitchen | 3.72 m | 2.4 m | 3.72 m x 2.4 m |
| Basement | Bedroom | 4.77 m | 4.55 m | 4.77 m x 4.55 m |
| Main Level | Living Room | 3.88 m | 3.65 m | 3.88 m x 3.65 m |
| Main Level | Dining Room | 3.88 m | 3.65 m | 3.88 m x 3.65 m |
| Main Level | Kitchen | 5.83 m | 3.65 m | 5.83 m x 3.65 m |
| In Between | Family Room | 4.7 m | 4.6 m | 4.7 m x 4.6 m |
https://www.realtor.ca/real-estate/28436681/20-burnt-bark-drive-toronto-steeles-steeles
Interested?
Contact us for more information

