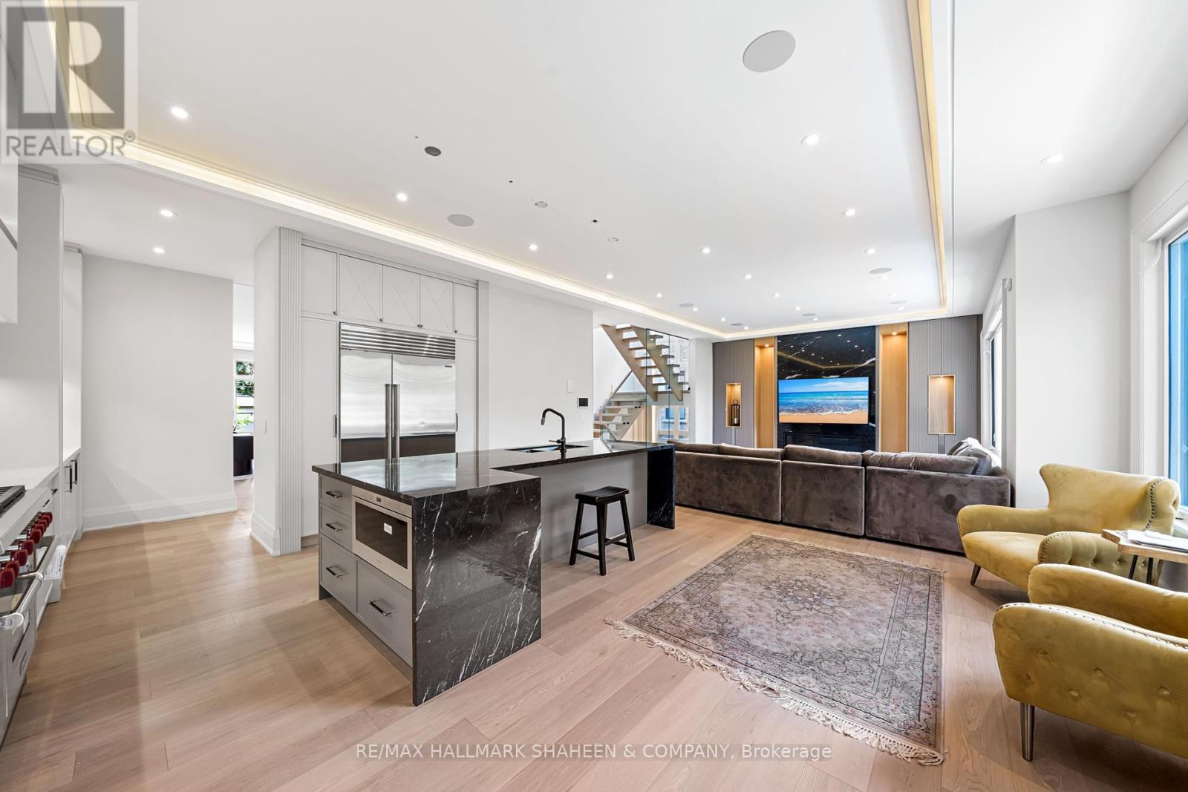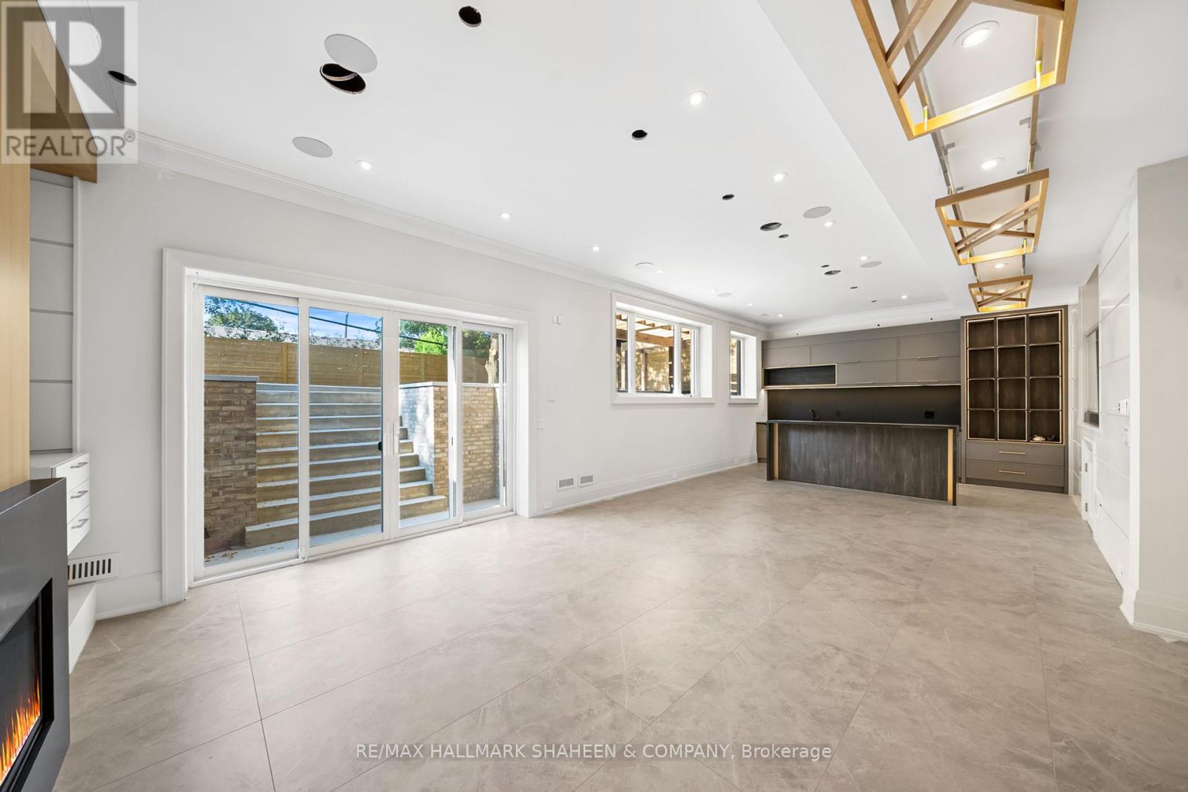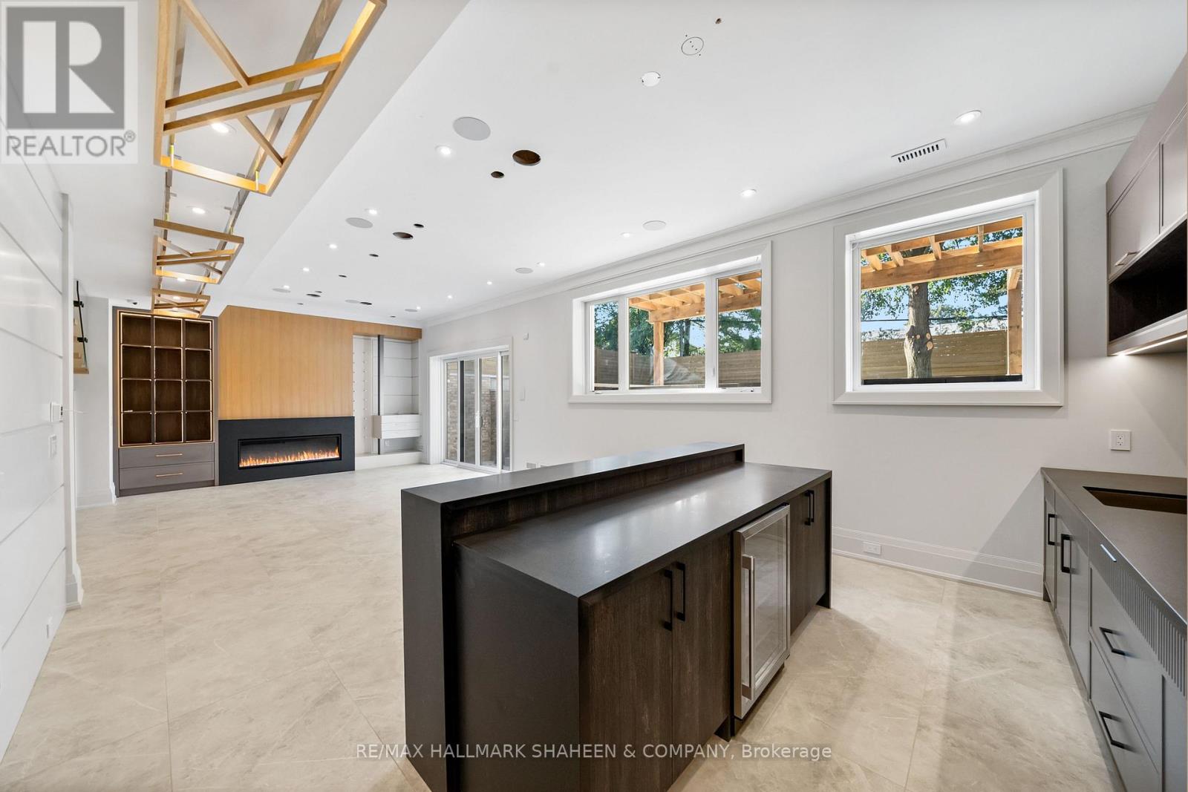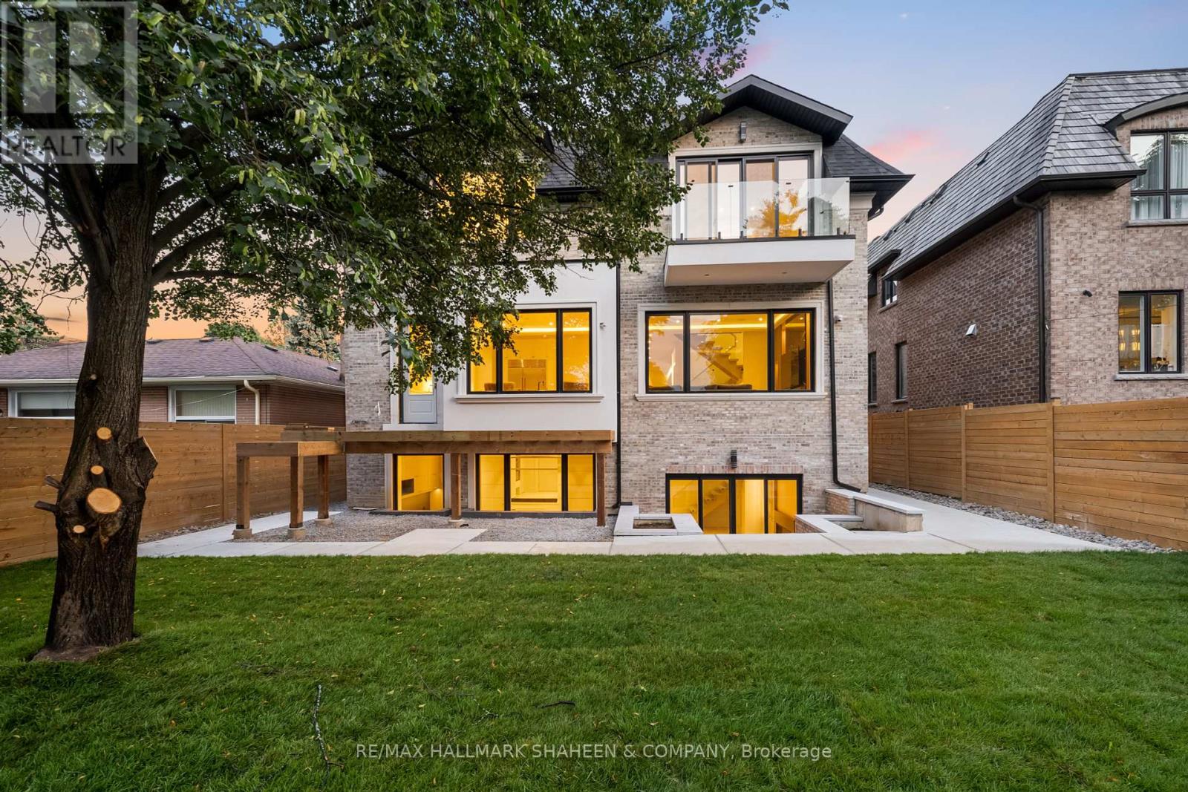5 Bedroom
7 Bathroom
3500 - 5000 sqft
Fireplace
Central Air Conditioning
Forced Air
$15,000 Monthly
Nestled in the prestigious and highly coveted enclave of Bayview Village, this exceptional custom-built residence is a true testament to architectural sophistication and modern luxury. Crafted with unwavering attention to detail, it offers a living experience that redefines upscale comfort. Highlights include a 4-stop elevator, hidden-hose central vacuum system, striking white oak staircase with open risers beneath a dramatic skylight, and a Control4 Smart Home system. The home is outfitted with top-tier appliances, a built-in speaker system, a media/theatre room, a touch-activated kitchen faucet, and elegant gold accents throughout. Unique features such as an unprecedented selfie station, heated floors across both basement levels, an elevated dog wash and dedicated dog bedroom add distinctive flair. The fully fenced backyard boasts tranquil LED lighting, irrigation, hidden rope lighting, a primary kitchenette, and a concrete driveway. For those seeking a home where every detail is meticulously curated, offering the perfect balance of comfort and opulence, this extraordinary property awaits. (id:55499)
Property Details
|
MLS® Number
|
C12125895 |
|
Property Type
|
Single Family |
|
Community Name
|
Bayview Village |
|
Features
|
Carpet Free |
|
Parking Space Total
|
6 |
Building
|
Bathroom Total
|
7 |
|
Bedrooms Above Ground
|
4 |
|
Bedrooms Below Ground
|
1 |
|
Bedrooms Total
|
5 |
|
Age
|
New Building |
|
Appliances
|
Central Vacuum, Garage Door Opener Remote(s) |
|
Basement Development
|
Finished |
|
Basement Features
|
Walk-up |
|
Basement Type
|
N/a (finished) |
|
Construction Style Attachment
|
Detached |
|
Cooling Type
|
Central Air Conditioning |
|
Exterior Finish
|
Stone, Brick |
|
Fireplace Present
|
Yes |
|
Flooring Type
|
Carpeted, Ceramic, Hardwood |
|
Foundation Type
|
Poured Concrete |
|
Half Bath Total
|
1 |
|
Heating Fuel
|
Natural Gas |
|
Heating Type
|
Forced Air |
|
Stories Total
|
2 |
|
Size Interior
|
3500 - 5000 Sqft |
|
Type
|
House |
|
Utility Water
|
Municipal Water |
Parking
Land
|
Acreage
|
No |
|
Sewer
|
Sanitary Sewer |
|
Size Depth
|
120 Ft |
|
Size Frontage
|
50 Ft |
|
Size Irregular
|
50 X 120 Ft |
|
Size Total Text
|
50 X 120 Ft |
Rooms
| Level |
Type |
Length |
Width |
Dimensions |
|
Second Level |
Primary Bedroom |
6.13 m |
4.93 m |
6.13 m x 4.93 m |
|
Second Level |
Bedroom 2 |
4.44 m |
4.36 m |
4.44 m x 4.36 m |
|
Second Level |
Bedroom 3 |
3.95 m |
3.85 m |
3.95 m x 3.85 m |
|
Second Level |
Bedroom 4 |
3.93 m |
3.56 m |
3.93 m x 3.56 m |
|
Basement |
Recreational, Games Room |
10.22 m |
4.65 m |
10.22 m x 4.65 m |
|
Basement |
Media |
5.54 m |
5.13 m |
5.54 m x 5.13 m |
|
Basement |
Bedroom |
4.2 m |
2.98 m |
4.2 m x 2.98 m |
|
Main Level |
Office |
3.67 m |
2.97 m |
3.67 m x 2.97 m |
|
Main Level |
Kitchen |
5.61 m |
5.48 m |
5.61 m x 5.48 m |
|
Main Level |
Living Room |
8.23 m |
6.04 m |
8.23 m x 6.04 m |
|
Main Level |
Dining Room |
8.23 m |
6.04 m |
8.23 m x 6.04 m |
|
Main Level |
Family Room |
5.18 m |
4.9 m |
5.18 m x 4.9 m |
Utilities
|
Cable
|
Available |
|
Sewer
|
Available |
https://www.realtor.ca/real-estate/28263301/20-burleigh-heights-drive-toronto-bayview-village-bayview-village















































