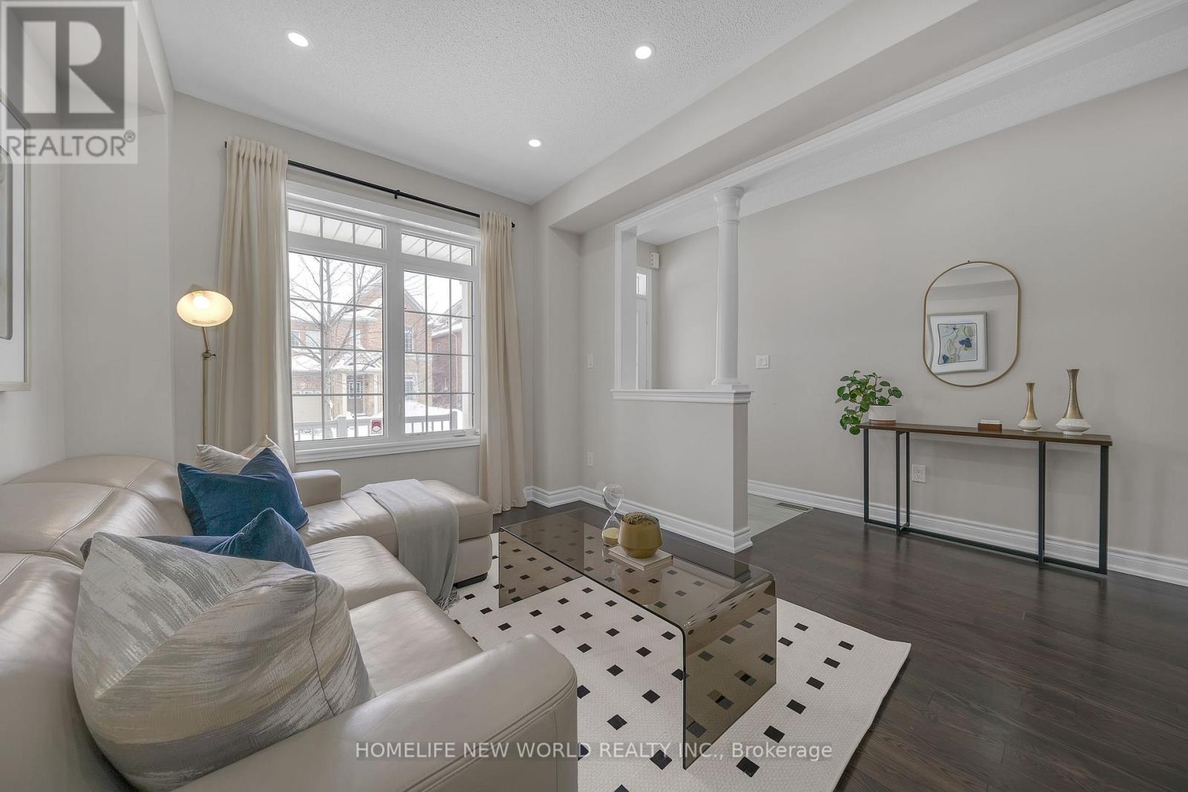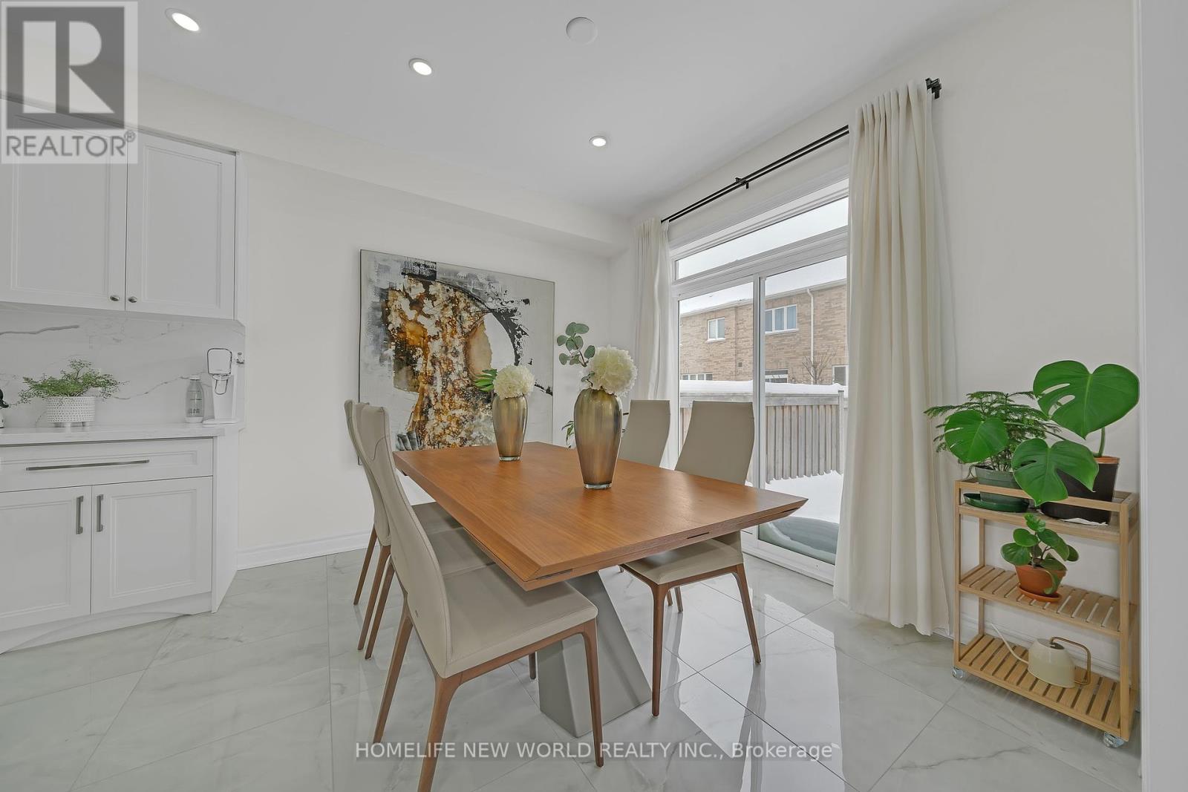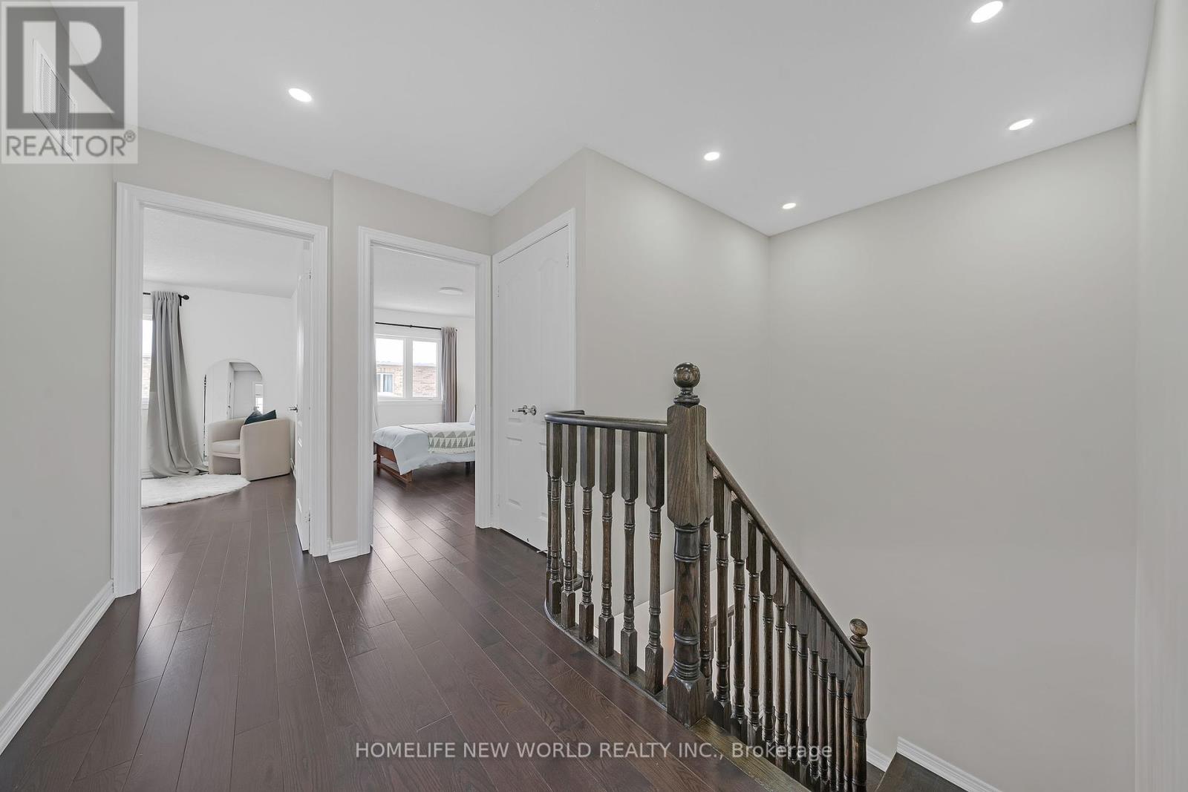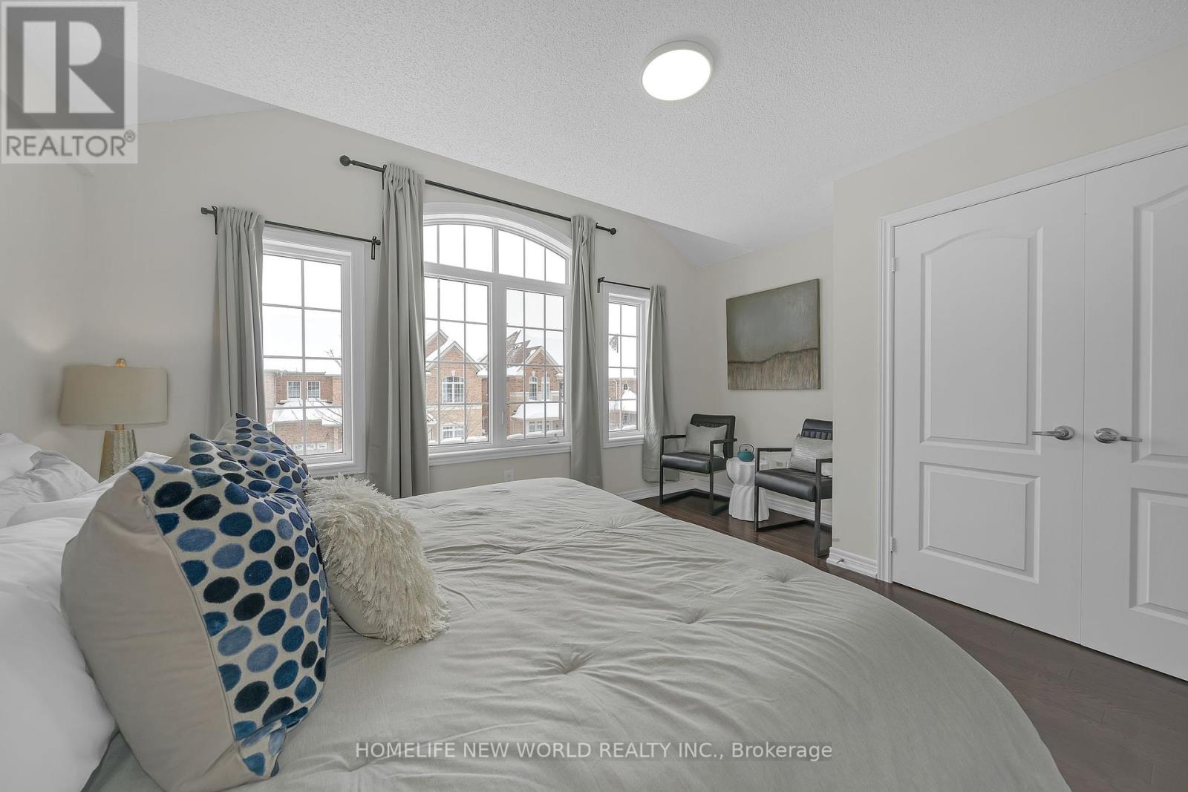4 Bedroom
4 Bathroom
2000 - 2500 sqft
Fireplace
Central Air Conditioning
Forced Air
$1,280,000
A Must See! Rarely Offered! Best Location 4-bedroom Freehold Townhouse in Prestigious Wismer Neighbourhood, Right Beside Wismer Park with Decent 26' Wide and 84' Depth Lot Size Feels Like Single Detach. Built in 2014, 2224 Sqft with a Fantastic layout.Recently renovated top to bottom in 2024, this home is in pristine, move-in-ready condition with brand-new features throughout:High 9 ft ceilings on the main floor for a spacious, airy feel.Fully landscaped front and backyard (2024), All-new pot lights (2024) throughout the home. Brand-new hardwood and tile flooring (2024) on both the first and second floors. Two primary bedrooms, offering ultimate comfort and privacy. Spacious, sun-filled bedrooms with large windows. Three bathrooms on the second floor, including a fully renovated master ensuite (2024) and a refreshed second-floor bathroom (new glass shower door, vanity, and mirror). Freshly painted walls (2024) throughout the entire home.New heat pump (2024) for enhanced efficiency. Walking distance to top-ranked John McCrae PS & Bur Oak SS. This is a rare opportunity to own a fully upgraded home in one of Markham's most sought-after neighborhoodsdont miss out! Open house: Feb 22 & 23, 2-4pm. March 1& 2, 2-4PM. (id:55499)
Property Details
|
MLS® Number
|
N11976415 |
|
Property Type
|
Single Family |
|
Community Name
|
Wismer |
|
Parking Space Total
|
3 |
Building
|
Bathroom Total
|
4 |
|
Bedrooms Above Ground
|
4 |
|
Bedrooms Total
|
4 |
|
Appliances
|
Dishwasher, Hood Fan, Stove, Washer, Refrigerator |
|
Basement Development
|
Unfinished |
|
Basement Type
|
N/a (unfinished) |
|
Construction Style Attachment
|
Attached |
|
Cooling Type
|
Central Air Conditioning |
|
Exterior Finish
|
Brick |
|
Fireplace Present
|
Yes |
|
Flooring Type
|
Hardwood |
|
Foundation Type
|
Block |
|
Half Bath Total
|
1 |
|
Heating Fuel
|
Natural Gas |
|
Heating Type
|
Forced Air |
|
Stories Total
|
2 |
|
Size Interior
|
2000 - 2500 Sqft |
|
Type
|
Row / Townhouse |
|
Utility Water
|
Municipal Water |
Parking
Land
|
Acreage
|
No |
|
Sewer
|
Sanitary Sewer |
|
Size Depth
|
84 Ft |
|
Size Frontage
|
25 Ft ,10 In |
|
Size Irregular
|
25.9 X 84 Ft |
|
Size Total Text
|
25.9 X 84 Ft |
Rooms
| Level |
Type |
Length |
Width |
Dimensions |
|
Second Level |
Primary Bedroom |
4.45 m |
4.11 m |
4.45 m x 4.11 m |
|
Second Level |
Bedroom 2 |
4.45 m |
3.66 m |
4.45 m x 3.66 m |
|
Second Level |
Bedroom 3 |
3.05 m |
3.81 m |
3.05 m x 3.81 m |
|
Second Level |
Bedroom 4 |
3.05 m |
3.51 m |
3.05 m x 3.51 m |
|
Ground Level |
Living Room |
3.05 m |
5.18 m |
3.05 m x 5.18 m |
|
Ground Level |
Dining Room |
3.05 m |
5.18 m |
3.05 m x 5.18 m |
|
Ground Level |
Family Room |
4.11 m |
5.49 m |
4.11 m x 5.49 m |
|
Ground Level |
Kitchen |
3.48 m |
3.05 m |
3.48 m x 3.05 m |
https://www.realtor.ca/real-estate/27924333/20-begonia-street-markham-wismer-wismer







































