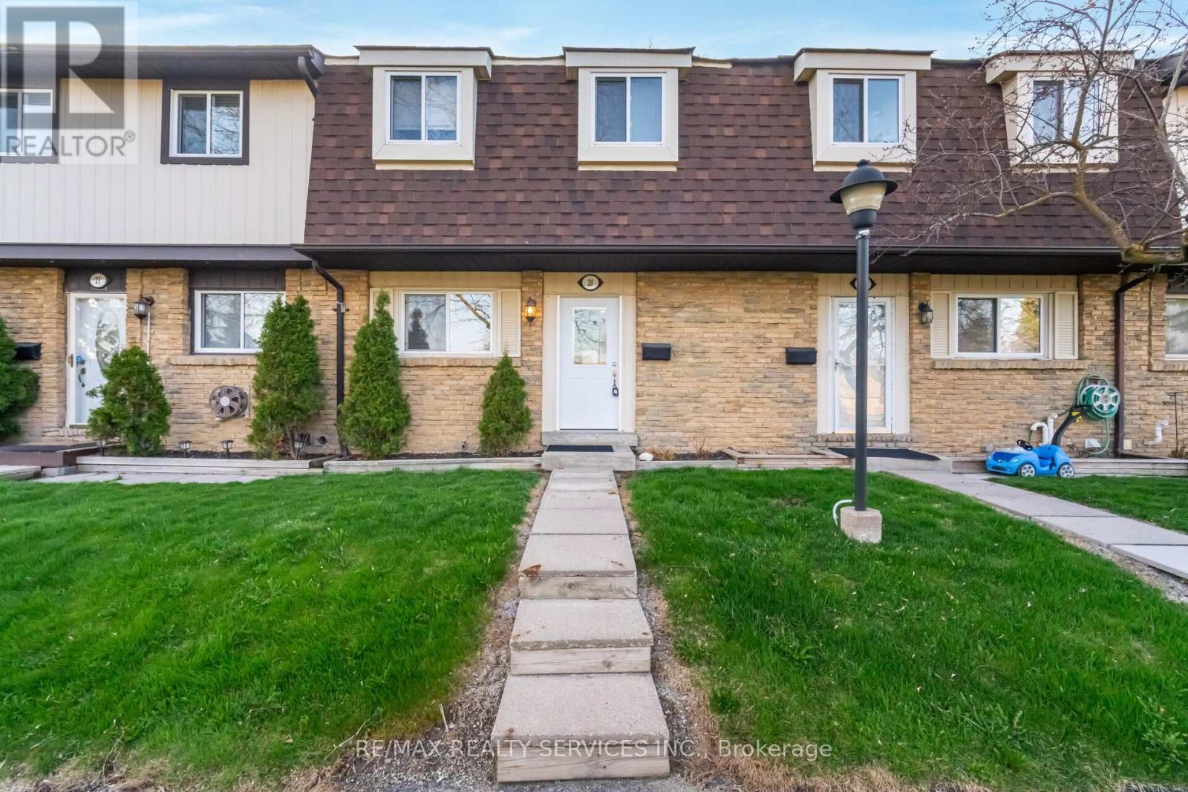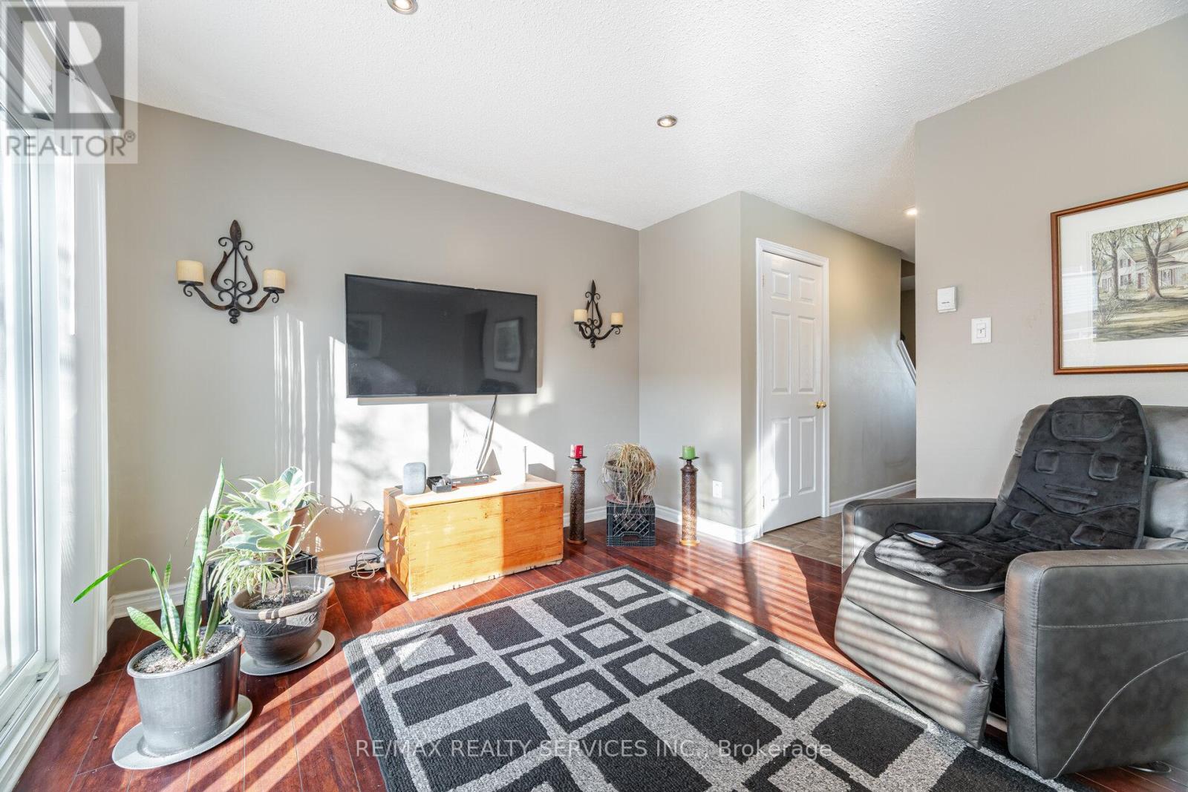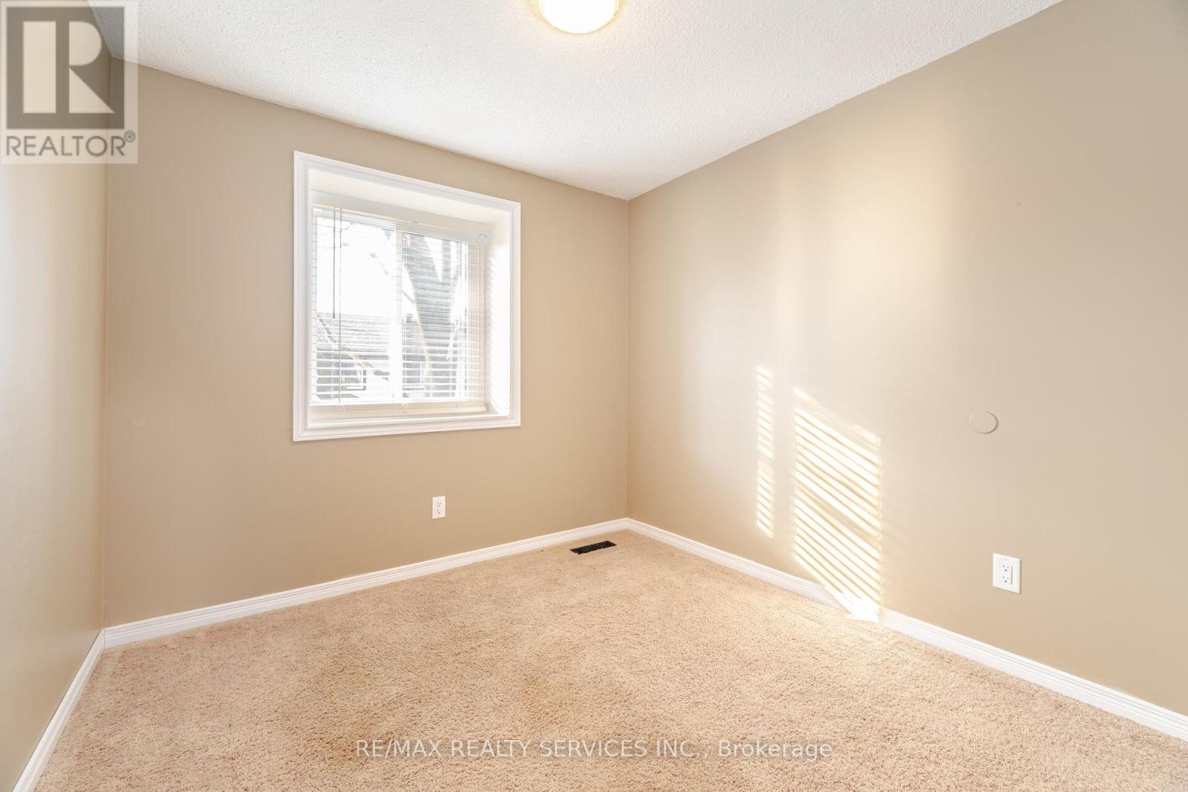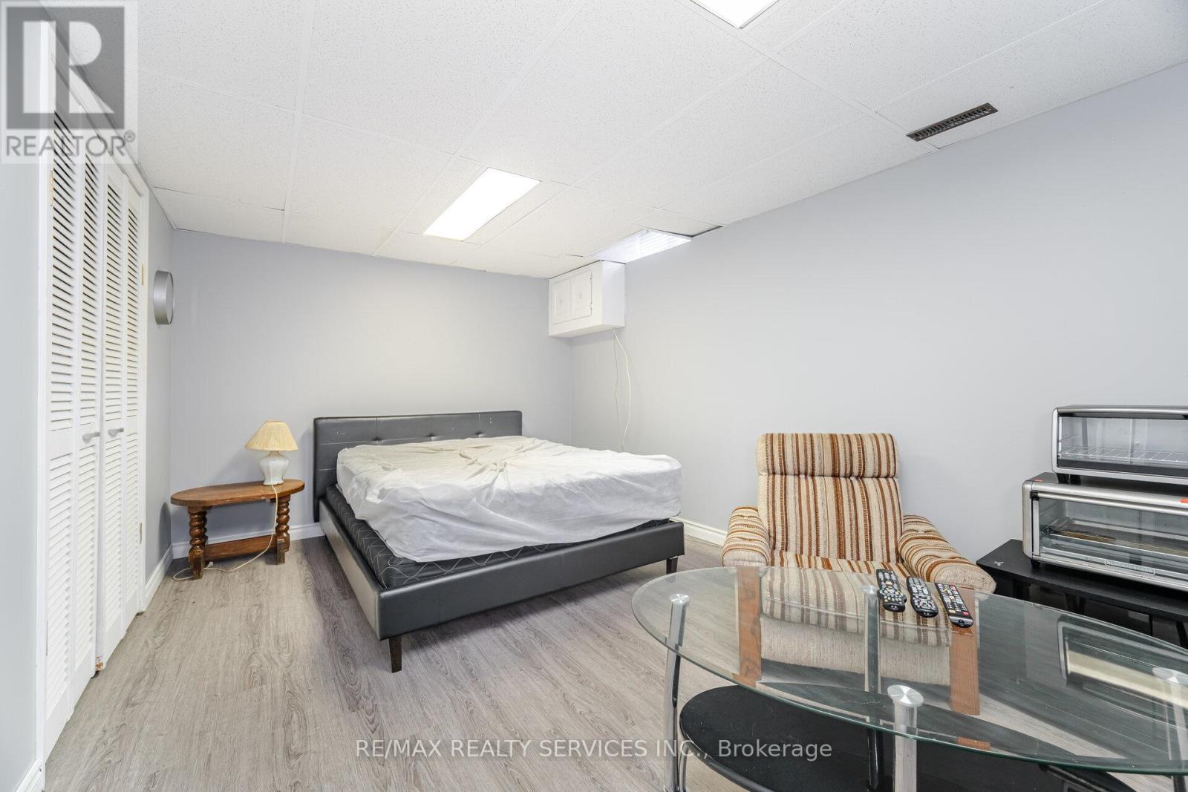20 - 93 Hansen Road N Brampton (Madoc), Ontario L6V 3C8
$589,900Maintenance, Water, Cable TV, Common Area Maintenance, Insurance, Parking
$625 Monthly
Maintenance, Water, Cable TV, Common Area Maintenance, Insurance, Parking
$625 MonthlyLovely 3 bedroom townhouse in desirable & well kept complex. Lots of upgrades. Eat-in Kitchen with Euro Style Cabinets, Glass Backsplash, Granite counter tops, Stainless Steel Fridge, B/I Dishwasher, Stainless Steel Oven, B/I Microwave, Ceramic Floors, Pot Lights on Main Floor. 2 pc Powder room, Bright Living room/ Dining room Combo with Hardwood floors. Double walkout to Fenced Backyard, Huge Primary Bedroom with Double Door Entry , double closet with mirrored Glass Doors, 2 other Big Bedrooms. Finished Rec Room, Large Foyer, Laundry Room with Stackable Washer/Dryer, 3 pc Bath, Move in Condition. New Furnace 2023, Central Air, Auto Humidifier . Complex has party room and outdoor pool. (id:55499)
Property Details
| MLS® Number | W12103851 |
| Property Type | Single Family |
| Community Name | Madoc |
| Amenities Near By | Hospital, Public Transit, Schools |
| Community Features | Pet Restrictions, Community Centre |
| Parking Space Total | 1 |
| Pool Type | Outdoor Pool |
Building
| Bathroom Total | 3 |
| Bedrooms Above Ground | 3 |
| Bedrooms Total | 3 |
| Amenities | Party Room |
| Appliances | Dishwasher, Dryer, Microwave, Stove, Washer, Refrigerator |
| Basement Development | Finished |
| Basement Type | Full (finished) |
| Cooling Type | Central Air Conditioning |
| Exterior Finish | Brick |
| Flooring Type | Hardwood |
| Half Bath Total | 1 |
| Heating Fuel | Natural Gas |
| Heating Type | Forced Air |
| Stories Total | 2 |
| Size Interior | 1000 - 1199 Sqft |
| Type | Row / Townhouse |
Parking
| No Garage |
Land
| Acreage | No |
| Fence Type | Fenced Yard |
| Land Amenities | Hospital, Public Transit, Schools |
Rooms
| Level | Type | Length | Width | Dimensions |
|---|---|---|---|---|
| Second Level | Primary Bedroom | 4.25 m | 3.31 m | 4.25 m x 3.31 m |
| Second Level | Bedroom 2 | 2.87 m | 2.45 m | 2.87 m x 2.45 m |
| Second Level | Bedroom 3 | 2.66 m | 2.57 m | 2.66 m x 2.57 m |
| Basement | Recreational, Games Room | 7.75 m | 3.6 m | 7.75 m x 3.6 m |
| Basement | Foyer | 4.84 m | 2.85 m | 4.84 m x 2.85 m |
| Main Level | Living Room | 7.75 m | 3.5 m | 7.75 m x 3.5 m |
| Main Level | Dining Room | 7.75 m | 3.5 m | 7.75 m x 3.5 m |
| Main Level | Kitchen | 4.48 m | 2.75 m | 4.48 m x 2.75 m |
https://www.realtor.ca/real-estate/28215235/20-93-hansen-road-n-brampton-madoc-madoc
Interested?
Contact us for more information








































