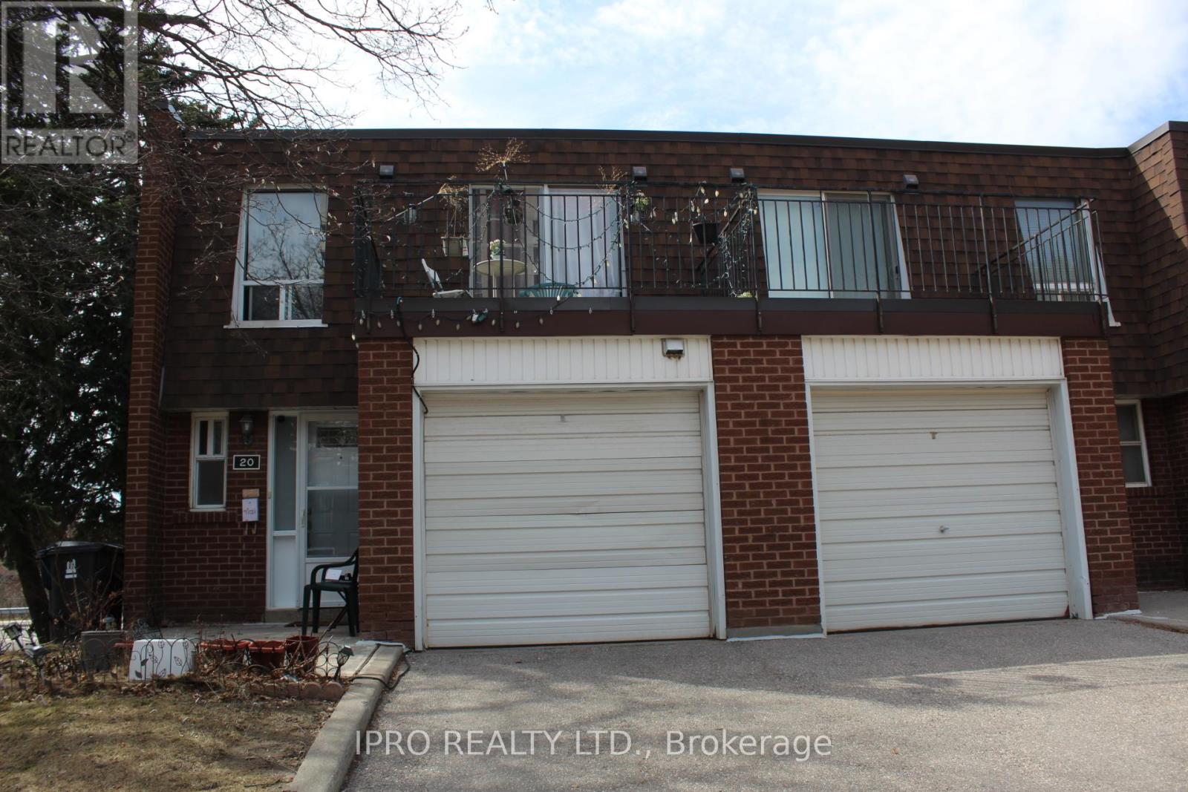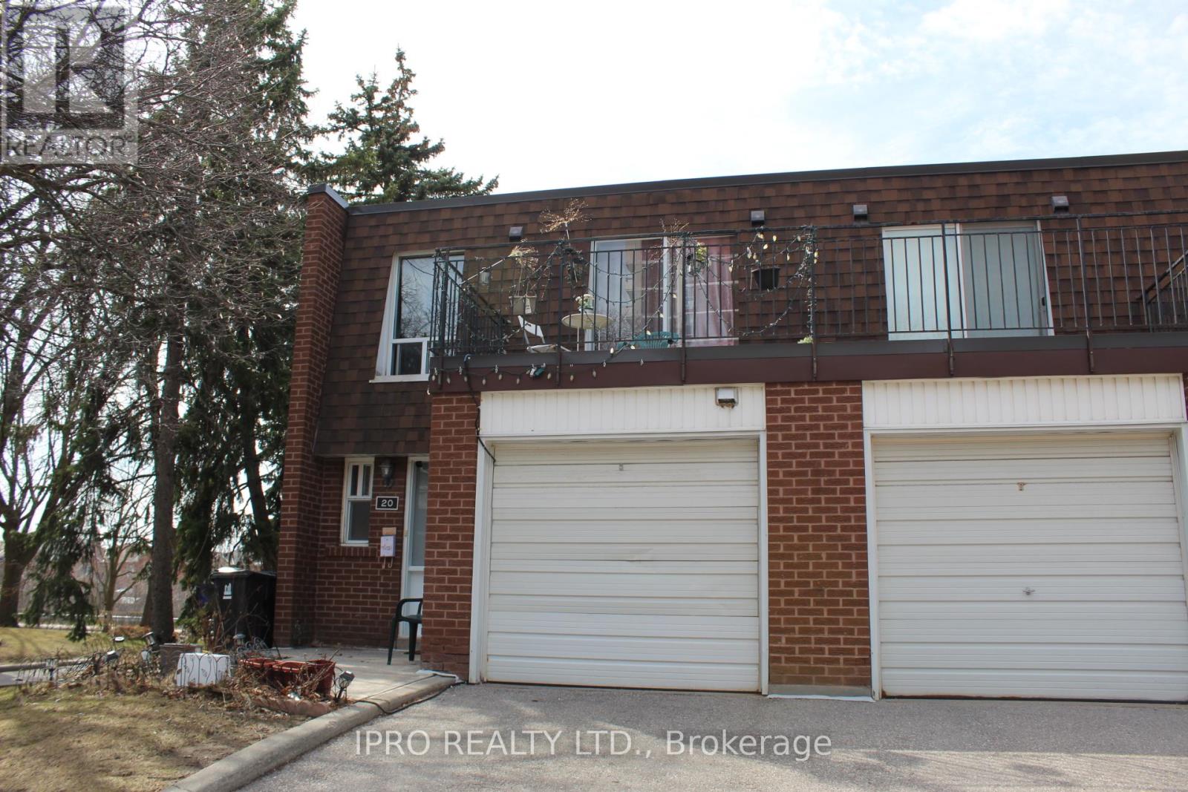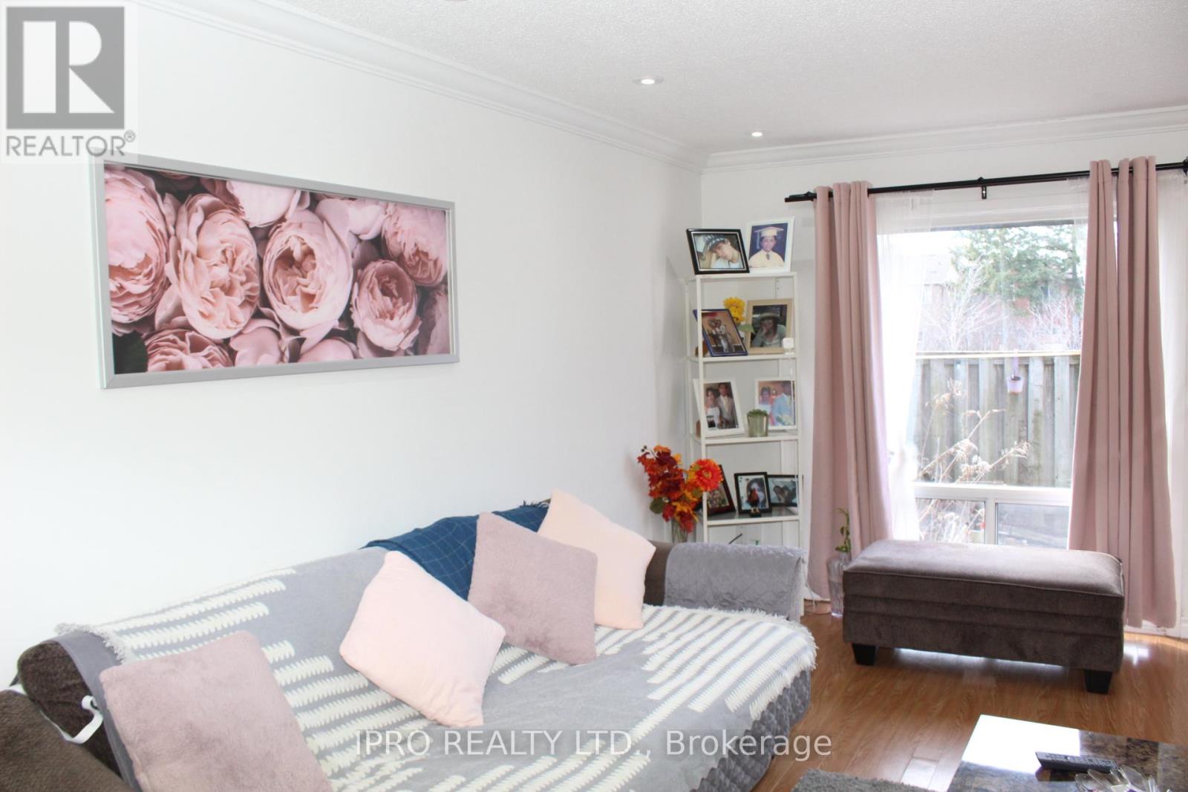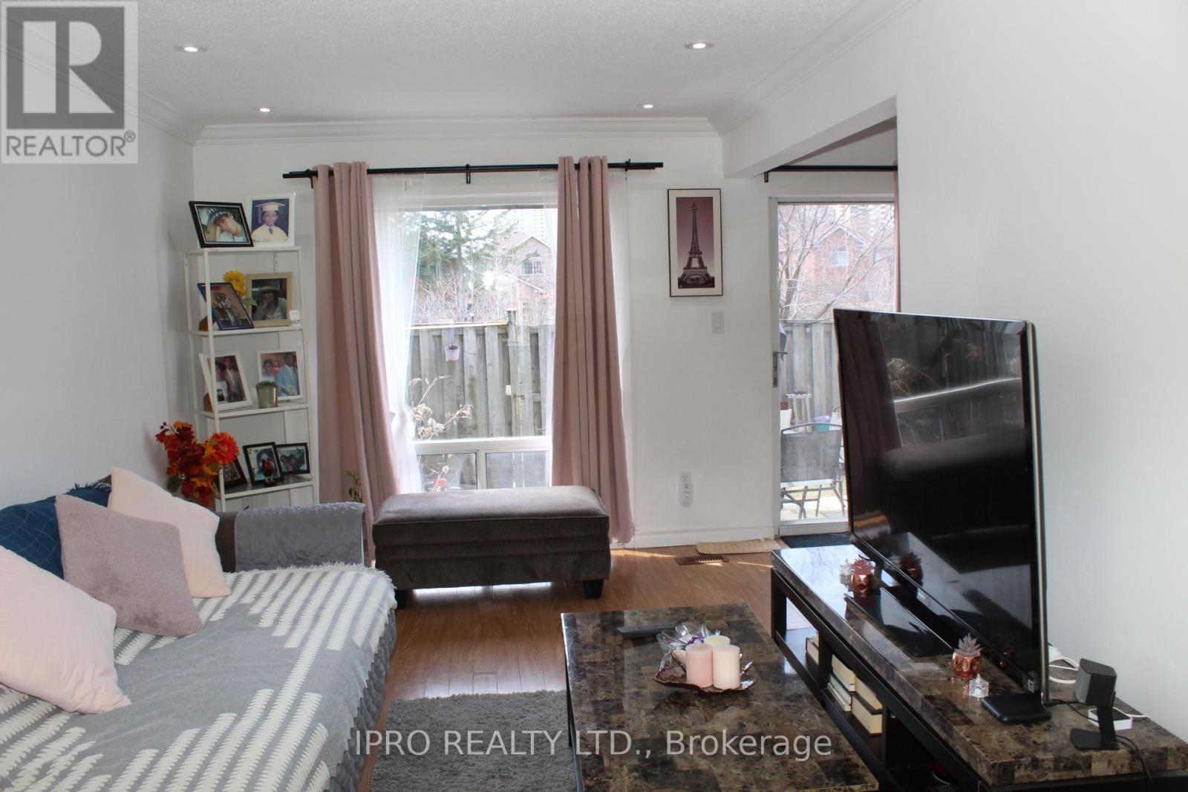20 - 50 Bridletowne Circle W Toronto (L'amoreaux), Ontario M1W 2G8
5 Bedroom
3 Bathroom
1200 - 1399 sqft
Central Air Conditioning
Forced Air
Landscaped
$888,880Maintenance, Common Area Maintenance, Insurance, Parking, Water, Cable TV
$682.38 Monthly
Maintenance, Common Area Maintenance, Insurance, Parking, Water, Cable TV
$682.38 MonthlyRarely Offered 4 Plus 1 Bedrooms Townhouse In A Very In Demand Neighborhood. Recent Renovations Done With This Amazing Home. Modern Kitchen With Granite Countertops, Backsplash, Modern Appliances. End Unit With Open Terrace And Fenced Backyard Nestled In A Small Complex Closed To All Amenities. Minutes To Hwy 404/Hwy 401. Steps To TTC Stops, Shopping Plaza, Worship Center, And Restaurants. Must See To Appreciate This Home. Just Move In And Enjoy. (id:55499)
Property Details
| MLS® Number | E12028888 |
| Property Type | Single Family |
| Community Name | L'Amoreaux |
| Amenities Near By | Park, Place Of Worship, Public Transit |
| Community Features | Pet Restrictions, Community Centre |
| Features | Flat Site, Carpet Free |
| Parking Space Total | 2 |
Building
| Bathroom Total | 3 |
| Bedrooms Above Ground | 4 |
| Bedrooms Below Ground | 1 |
| Bedrooms Total | 5 |
| Age | 31 To 50 Years |
| Amenities | Visitor Parking, Fireplace(s) |
| Appliances | Garage Door Opener Remote(s), Water Meter, Dryer, Garage Door Opener, Stove, Washer, Window Coverings, Refrigerator |
| Basement Development | Finished |
| Basement Type | N/a (finished) |
| Cooling Type | Central Air Conditioning |
| Exterior Finish | Brick, Shingles |
| Fire Protection | Smoke Detectors |
| Flooring Type | Laminate, Vinyl |
| Foundation Type | Brick |
| Half Bath Total | 1 |
| Heating Fuel | Natural Gas |
| Heating Type | Forced Air |
| Stories Total | 2 |
| Size Interior | 1200 - 1399 Sqft |
| Type | Row / Townhouse |
Parking
| Garage |
Land
| Acreage | No |
| Fence Type | Fenced Yard |
| Land Amenities | Park, Place Of Worship, Public Transit |
| Landscape Features | Landscaped |
Rooms
| Level | Type | Length | Width | Dimensions |
|---|---|---|---|---|
| Second Level | Primary Bedroom | 4 m | 3 m | 4 m x 3 m |
| Second Level | Bedroom 2 | 4 m | 2.7 m | 4 m x 2.7 m |
| Second Level | Bedroom 3 | 2.85 m | 2.7 m | 2.85 m x 2.7 m |
| Second Level | Bedroom 4 | 2.9 m | 2.35 m | 2.9 m x 2.35 m |
| Basement | Recreational, Games Room | Measurements not available | ||
| Basement | Laundry Room | Measurements not available | ||
| Main Level | Living Room | 4.9 m | 3.05 m | 4.9 m x 3.05 m |
| Main Level | Dining Room | 3.35 m | 2.55 m | 3.35 m x 2.55 m |
| Main Level | Kitchen | 3.25 m | 2.25 m | 3.25 m x 2.25 m |
https://www.realtor.ca/real-estate/28045742/20-50-bridletowne-circle-w-toronto-lamoreaux-lamoreaux
Interested?
Contact us for more information
























