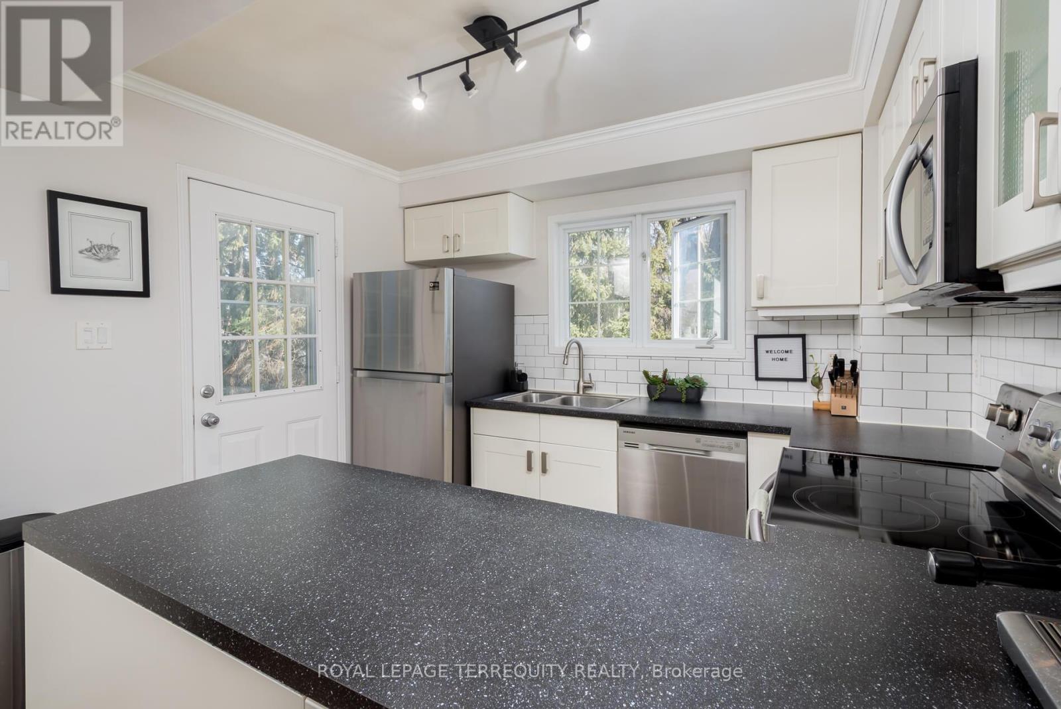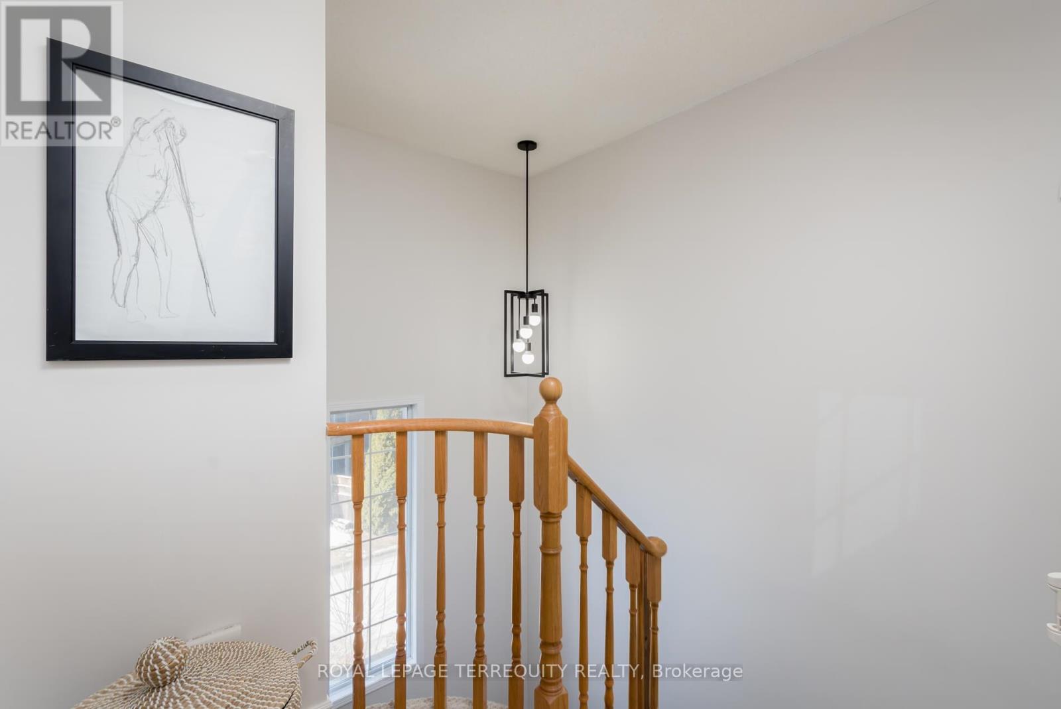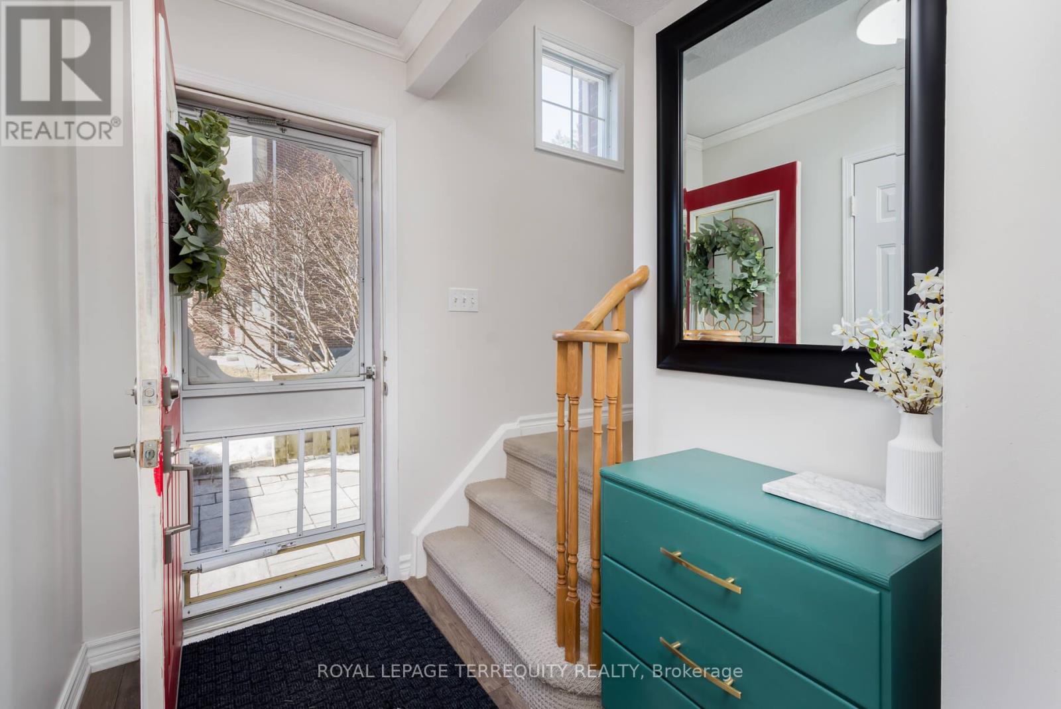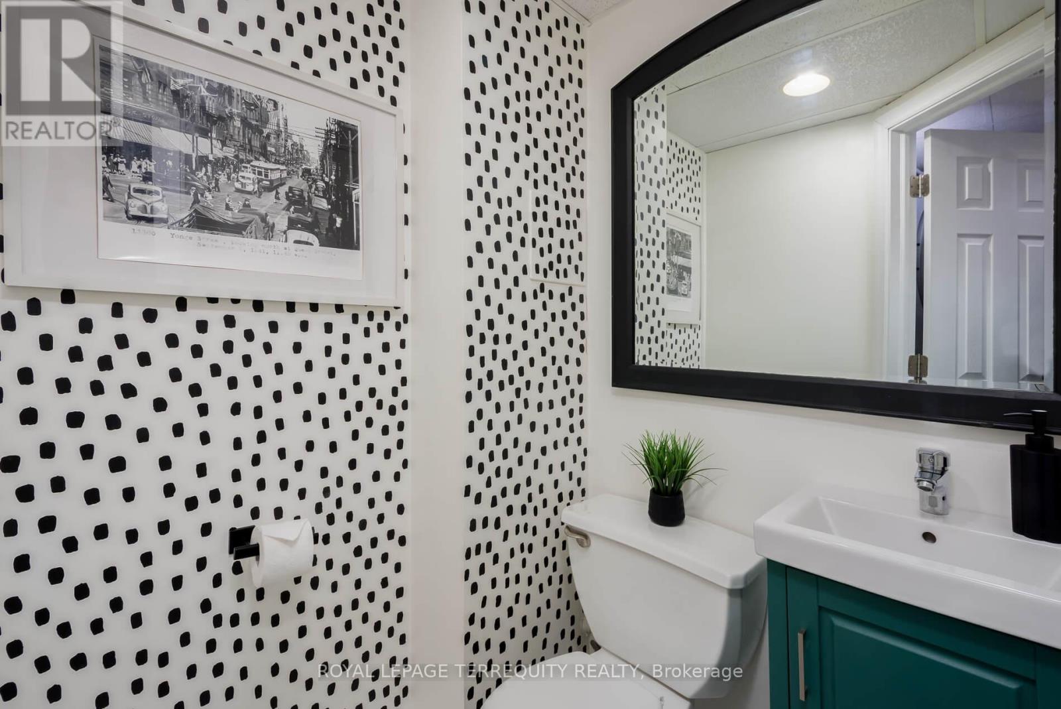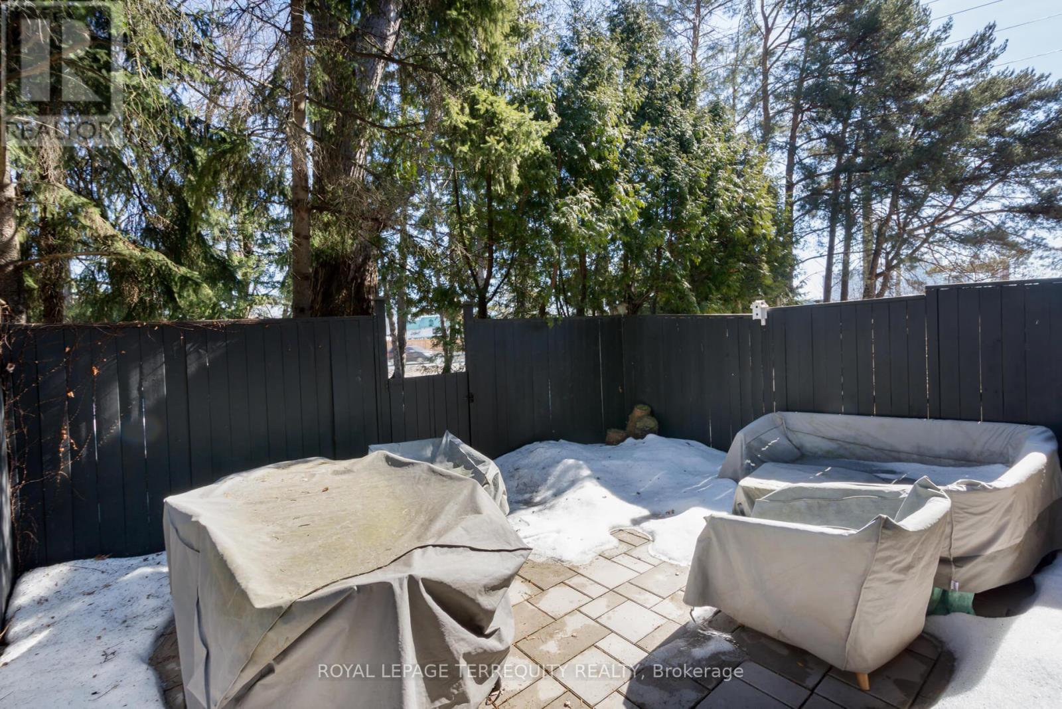20 - 1735 Walnut Lane Pickering (Town Centre), Ontario L1V 6Z8
$780,000Maintenance, Common Area Maintenance, Insurance, Water, Parking
$335 Monthly
Maintenance, Common Area Maintenance, Insurance, Water, Parking
$335 MonthlyWelcome to 1735 Walnut Lane, a beautifully updated 4-bedroom, 3-bathroom townhome offering both comfort and convenience. Enjoy direct garage access into the home, as well as a private, tree-lined backyard with elegant stone landscaping- perfect for relaxing or entertaining. Inside, the modern kitchen features stainless steel appliances, classic subway tile, and warm wood flooring, blending timeless charm with contemporary style. Thoughtfully designed and move-in ready, this home is sure to impress. Across the street you have all the amenities you can need with Loblaws, Home Depot, Shoppers and Public Transit. Schedule a visit and see for yourself! (id:55499)
Property Details
| MLS® Number | E12075852 |
| Property Type | Single Family |
| Community Name | Town Centre |
| Amenities Near By | Park, Public Transit, Schools |
| Community Features | Pet Restrictions |
| Equipment Type | None |
| Features | Cul-de-sac, Flat Site, Balcony, Paved Yard |
| Parking Space Total | 2 |
| Rental Equipment Type | None |
| Structure | Deck, Porch |
Building
| Bathroom Total | 3 |
| Bedrooms Above Ground | 4 |
| Bedrooms Total | 4 |
| Age | 16 To 30 Years |
| Appliances | Garage Door Opener Remote(s), Water Heater, Water Meter, Dishwasher, Dryer, Garage Door Opener, Microwave, Oven, Washer, Window Coverings, Refrigerator |
| Cooling Type | Central Air Conditioning |
| Exterior Finish | Vinyl Siding, Brick |
| Flooring Type | Laminate, Carpeted |
| Foundation Type | Poured Concrete |
| Half Bath Total | 1 |
| Heating Fuel | Natural Gas |
| Heating Type | Forced Air |
| Stories Total | 3 |
| Size Interior | 1200 - 1399 Sqft |
| Type | Row / Townhouse |
Parking
| Garage |
Land
| Acreage | No |
| Fence Type | Fenced Yard |
| Land Amenities | Park, Public Transit, Schools |
| Landscape Features | Landscaped |
Rooms
| Level | Type | Length | Width | Dimensions |
|---|---|---|---|---|
| Second Level | Living Room | 4.95 m | 2.95 m | 4.95 m x 2.95 m |
| Second Level | Dining Room | 3.13 m | 3.05 m | 3.13 m x 3.05 m |
| Second Level | Kitchen | 3.13 m | 2.55 m | 3.13 m x 2.55 m |
| Second Level | Bedroom | 2.7 m | 3.36 m | 2.7 m x 3.36 m |
| Third Level | Bedroom | 3.96 m | 3.09 m | 3.96 m x 3.09 m |
| Third Level | Primary Bedroom | 3.14 m | 5.36 m | 3.14 m x 5.36 m |
| Ground Level | Bedroom | 3.14 m | 2.89 m | 3.14 m x 2.89 m |
| Ground Level | Laundry Room | 2.71 m | 3.64 m | 2.71 m x 3.64 m |
https://www.realtor.ca/real-estate/28151947/20-1735-walnut-lane-pickering-town-centre-town-centre
Interested?
Contact us for more information














