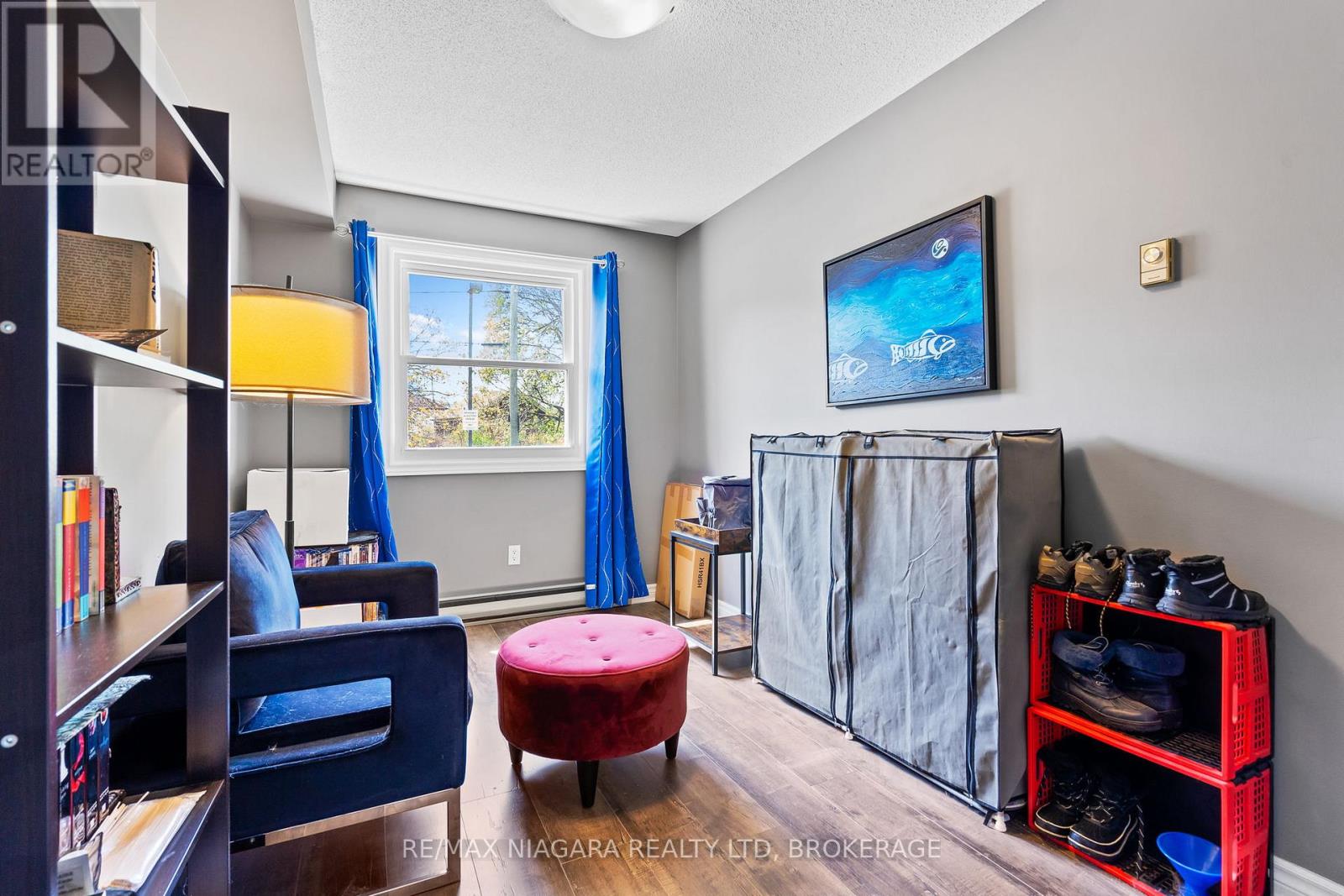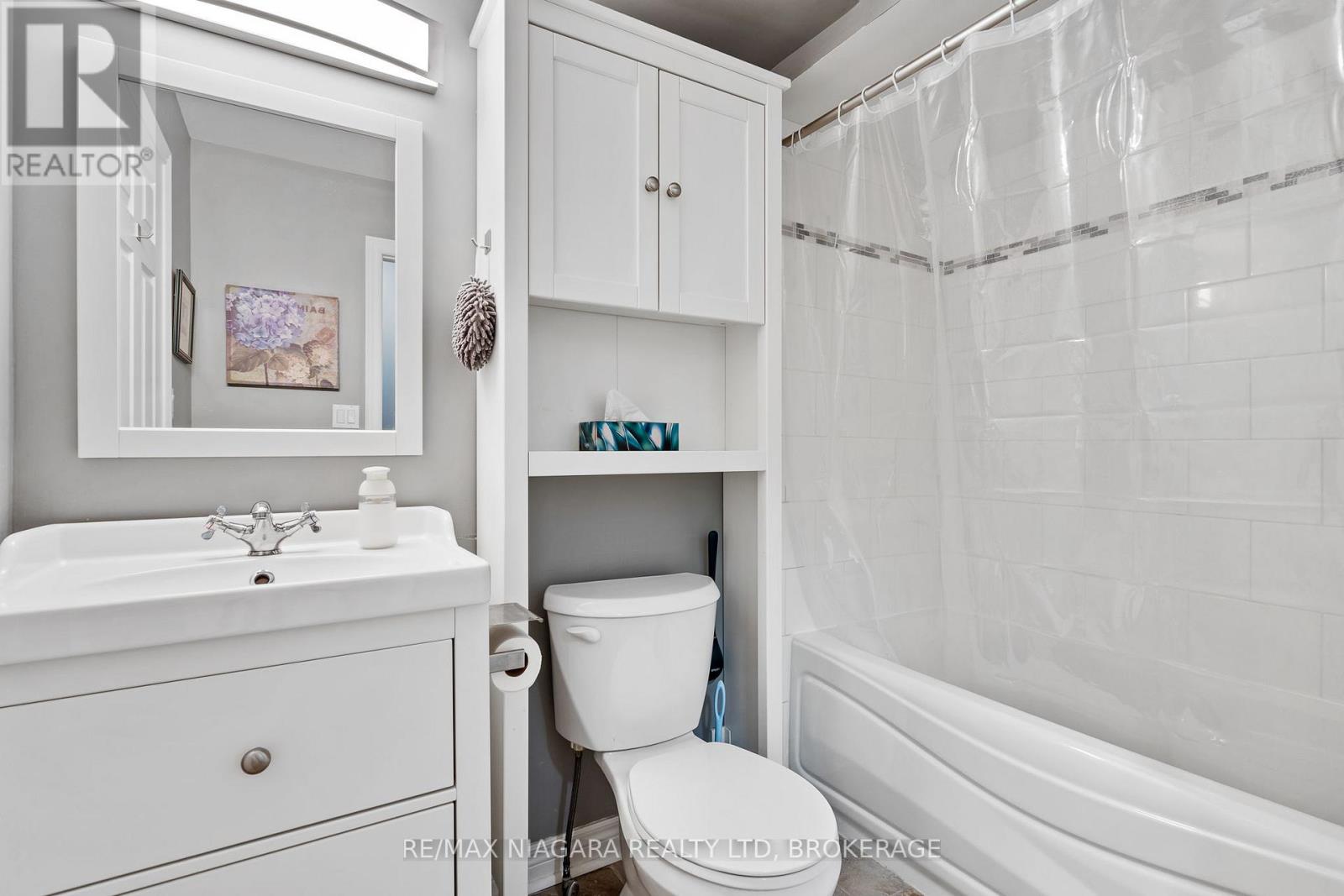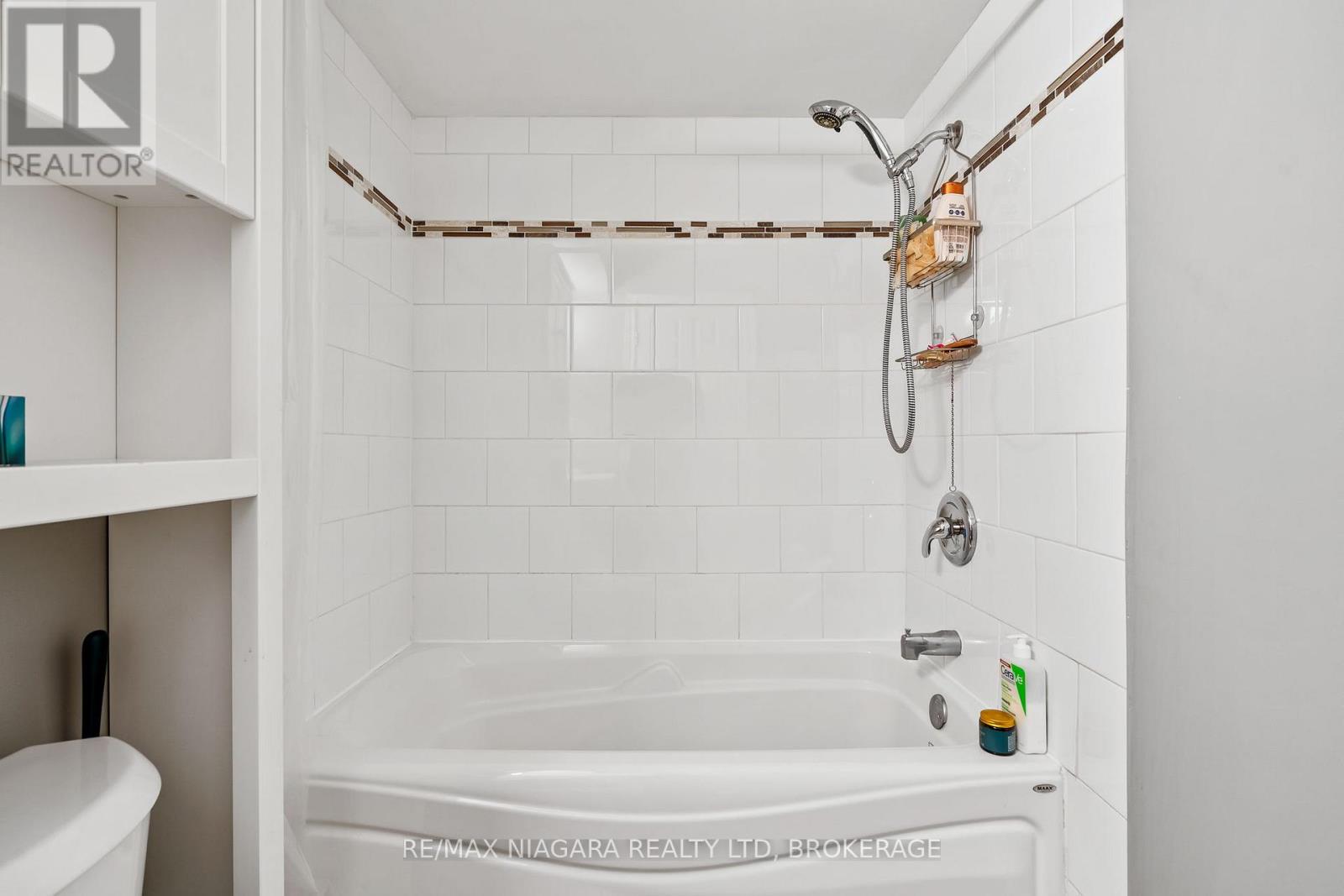2 Walnut Street St. Catharines (456 - Oakdale), Ontario L2H 1H3
2 Bedroom
1 Bathroom
900 - 999 sqft
Baseboard Heaters
$375,000Maintenance, Insurance, Water, Parking
$355 Monthly
Maintenance, Insurance, Water, Parking
$355 MonthlyBeautifully done Ground floor Condo, Move in Ready with 2 bedrooms ensuite privilege bath and full ensuite laundry room, with lots of storage. storage locker and parking space included. Primary bedroom has walk in closet. Large kitchen opens to dining and living room. Close to all amenities while located on a quiet street and close to transit and highway access. (id:55499)
Property Details
| MLS® Number | X12033243 |
| Property Type | Single Family |
| Neigbourhood | Merritton |
| Community Name | 456 - Oakdale |
| Community Features | Pets Not Allowed |
| Features | Carpet Free, In Suite Laundry |
| Parking Space Total | 1 |
Building
| Bathroom Total | 1 |
| Bedrooms Above Ground | 2 |
| Bedrooms Total | 2 |
| Amenities | Storage - Locker |
| Appliances | Dishwasher, Dryer, Microwave, Stove, Washer, Refrigerator |
| Exterior Finish | Brick, Vinyl Siding |
| Heating Fuel | Electric |
| Heating Type | Baseboard Heaters |
| Size Interior | 900 - 999 Sqft |
| Type | Apartment |
Parking
| No Garage |
Land
| Acreage | No |
| Zoning Description | R3 |
Rooms
| Level | Type | Length | Width | Dimensions |
|---|---|---|---|---|
| Main Level | Living Room | 4.14 m | 5.28 m | 4.14 m x 5.28 m |
| Main Level | Kitchen | 2.54 m | 3.14 m | 2.54 m x 3.14 m |
| Main Level | Dining Room | 3.02 m | 2.64 m | 3.02 m x 2.64 m |
| Main Level | Laundry Room | 2.41 m | 2.13 m | 2.41 m x 2.13 m |
| Main Level | Bedroom | 3.04 m | 4.11 m | 3.04 m x 4.11 m |
| Main Level | Bedroom 2 | 2.41 m | 4.11 m | 2.41 m x 4.11 m |
| Main Level | Bathroom | 1.83 m | 2.13 m | 1.83 m x 2.13 m |
https://www.realtor.ca/real-estate/28055503/2-walnut-street-st-catharines-456-oakdale-456-oakdale
Interested?
Contact us for more information





















