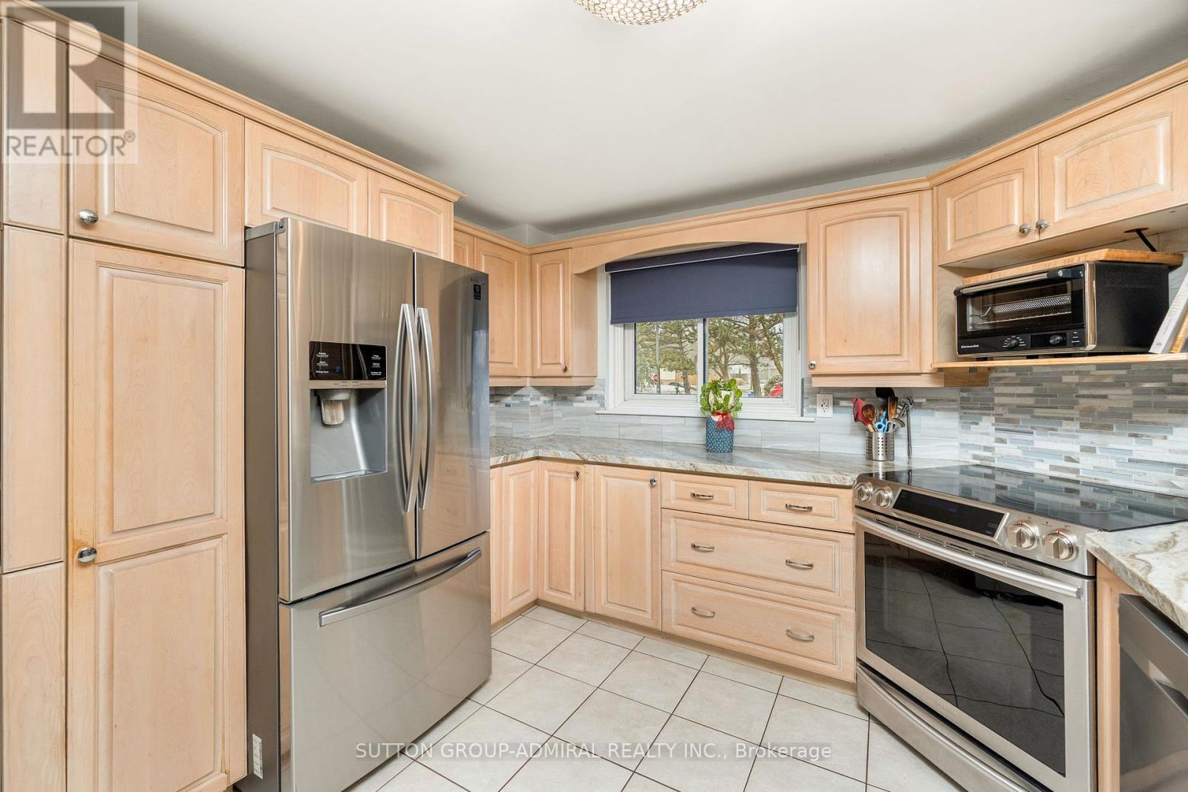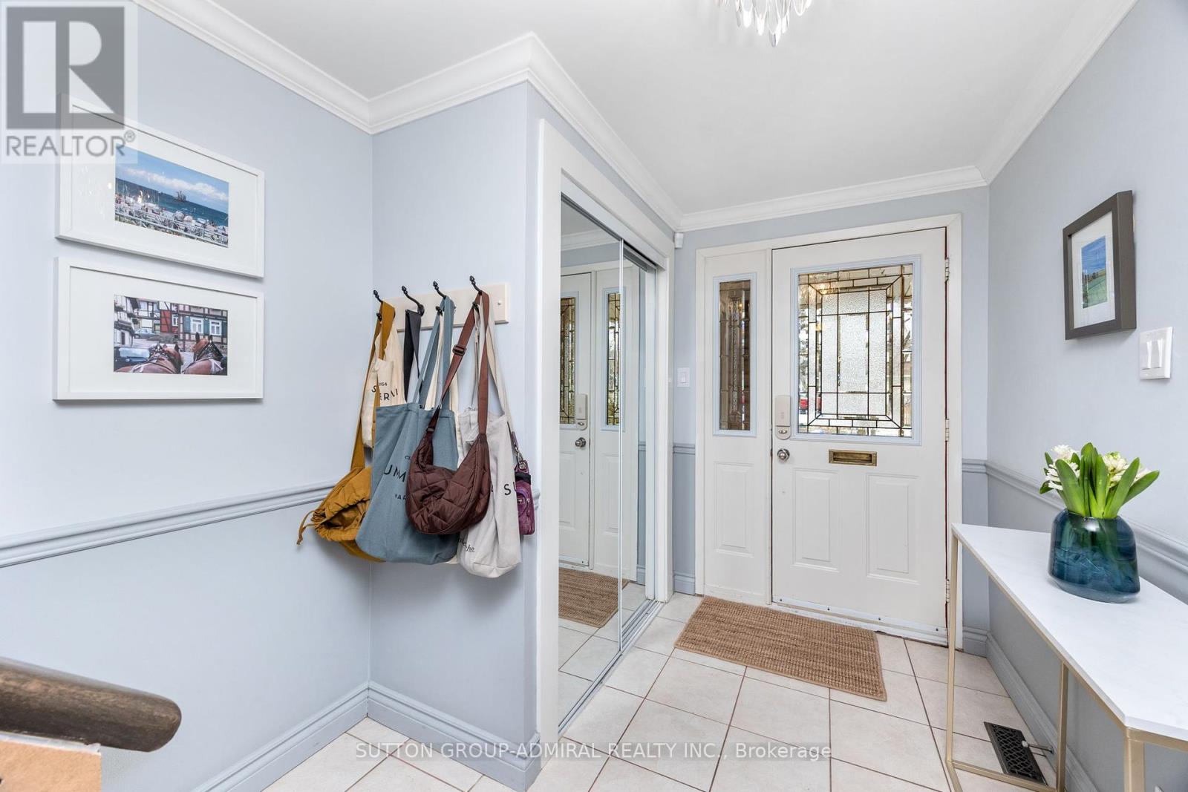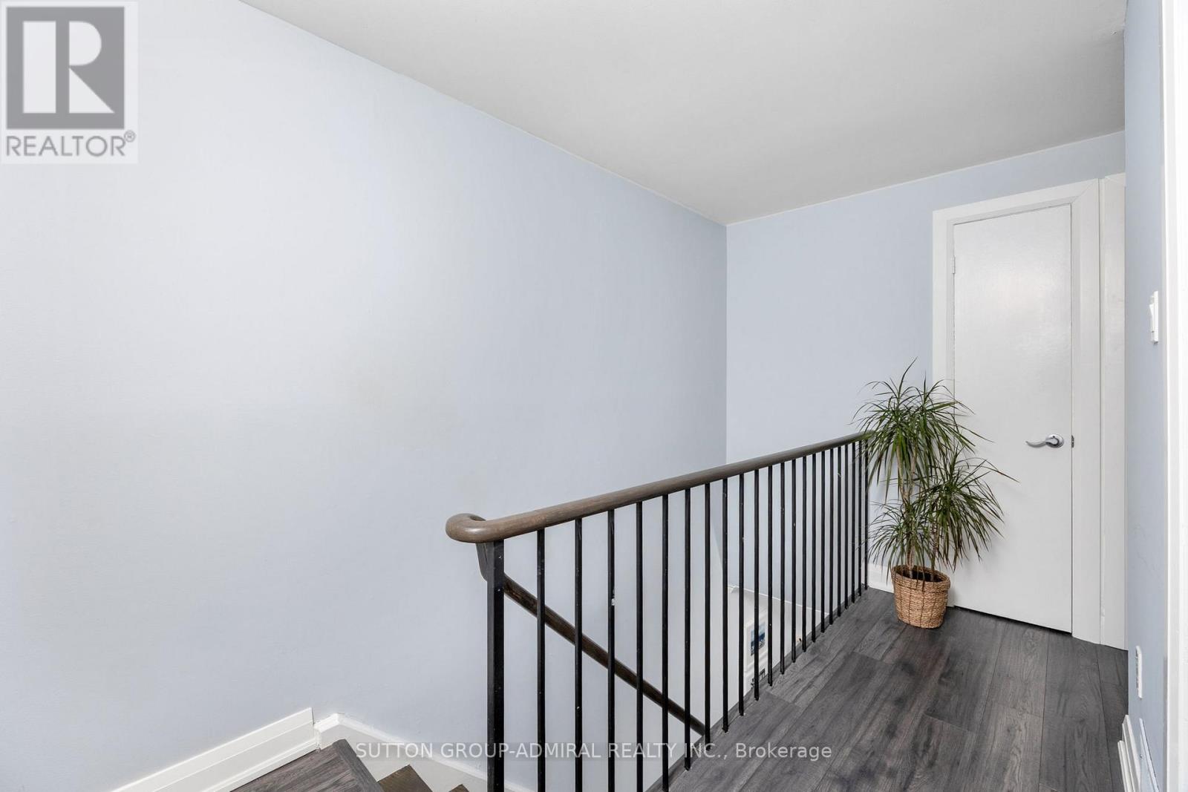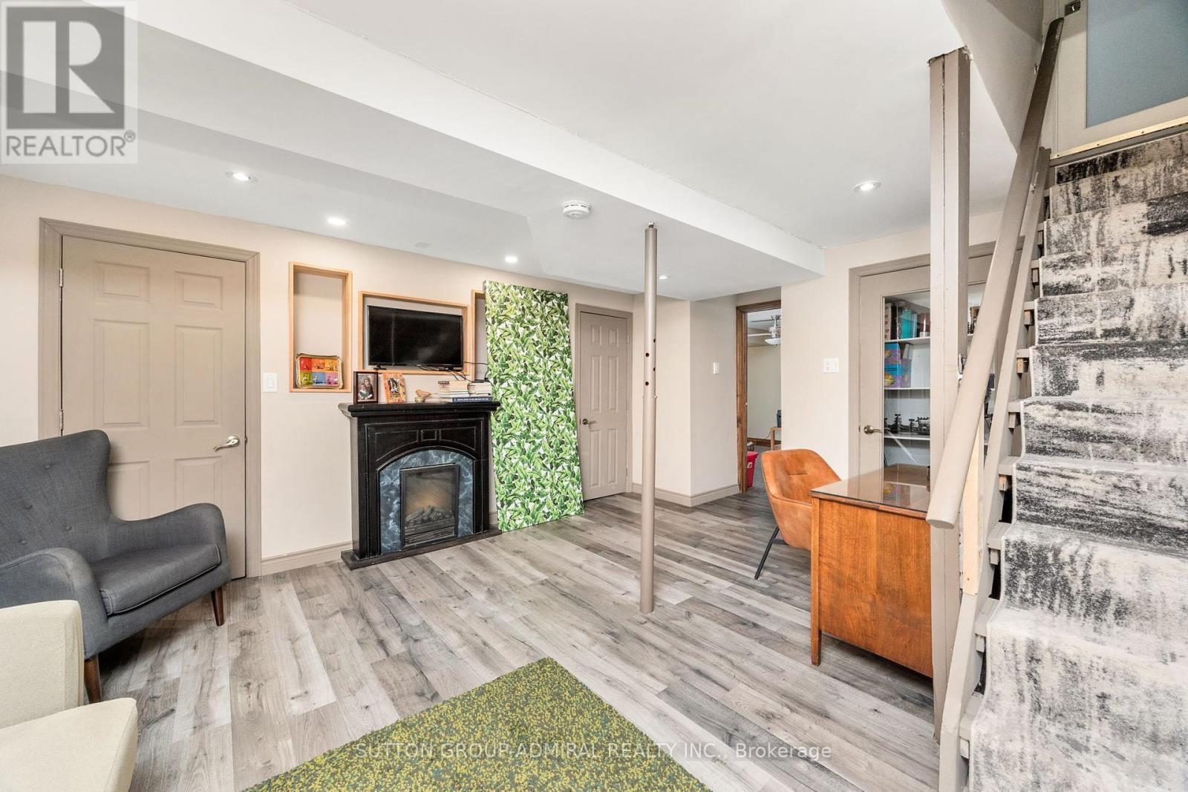4 Bedroom
2 Bathroom
1100 - 1500 sqft
Central Air Conditioning
Forced Air
$1,045,000
Rare Find! This charming end-unit freehold townhome is situated on a spacious 60x100' pool-sized corner lot and is only attached by the garage. Offering a finished basement and parking for four cars, this well-maintained family home combines both space and convenience. Recently updated with newly renovated main bath, freshly painted interiors, new doors, baseboards, and brand-new appliances, this home is move-in ready. The dining room features benches with large drawers, optimizing space and providing ample storage. Other notable upgrades include a newly owned furnace, air conditioner, tankless water heater, and water softener. Additionally, the home has new side shingles, a new garage door with an automatic opener. The wider driveway is enhanced with interlocking pavers along the sides. Step outside into the professionally landscaped, oversized backyard, featuring a deck, a cozy fire pit area, a new fence, and a natural gas BBQ hook-up, never run out of gas - creating the perfect space for relaxing or entertaining guests. Ideally located just steps from a plaza, Yonge Street, YRT transit, St. Andrew's College, and a community center, this home offers exceptional convenience in a highly sought-after neighbourhood. Don't miss out on this rare opportunity book your showing today! (id:55499)
Property Details
|
MLS® Number
|
N12044339 |
|
Property Type
|
Single Family |
|
Neigbourhood
|
McKenzie Marsh |
|
Community Name
|
Hills of St Andrew |
|
Parking Space Total
|
5 |
Building
|
Bathroom Total
|
2 |
|
Bedrooms Above Ground
|
3 |
|
Bedrooms Below Ground
|
1 |
|
Bedrooms Total
|
4 |
|
Appliances
|
Garage Door Opener Remote(s), Water Heater - Tankless, Water Softener, Water Heater, Dishwasher, Dryer, Garage Door Opener, Microwave, Stove, Washer, Window Coverings, Refrigerator |
|
Basement Development
|
Finished |
|
Basement Type
|
N/a (finished) |
|
Construction Style Attachment
|
Attached |
|
Cooling Type
|
Central Air Conditioning |
|
Exterior Finish
|
Brick |
|
Flooring Type
|
Hardwood, Porcelain Tile, Laminate |
|
Foundation Type
|
Block |
|
Half Bath Total
|
1 |
|
Heating Fuel
|
Natural Gas |
|
Heating Type
|
Forced Air |
|
Stories Total
|
2 |
|
Size Interior
|
1100 - 1500 Sqft |
|
Type
|
Row / Townhouse |
|
Utility Water
|
Municipal Water |
Parking
Land
|
Acreage
|
No |
|
Sewer
|
Sanitary Sewer |
|
Size Depth
|
100 Ft |
|
Size Frontage
|
59 Ft ,8 In |
|
Size Irregular
|
59.7 X 100 Ft |
|
Size Total Text
|
59.7 X 100 Ft |
Rooms
| Level |
Type |
Length |
Width |
Dimensions |
|
Second Level |
Primary Bedroom |
4.6 m |
3.62 m |
4.6 m x 3.62 m |
|
Second Level |
Bedroom 2 |
3.03 m |
2.88 m |
3.03 m x 2.88 m |
|
Second Level |
Bedroom 3 |
3.97 m |
2.89 m |
3.97 m x 2.89 m |
|
Basement |
Bedroom 4 |
3.8 m |
3.15 m |
3.8 m x 3.15 m |
|
Basement |
Recreational, Games Room |
4.89 m |
4.23 m |
4.89 m x 4.23 m |
|
Ground Level |
Living Room |
4.35 m |
3.37 m |
4.35 m x 3.37 m |
|
Ground Level |
Dining Room |
2.67 m |
2.57 m |
2.67 m x 2.57 m |
|
Ground Level |
Kitchen |
4.2 m |
3.35 m |
4.2 m x 3.35 m |
https://www.realtor.ca/real-estate/28080521/2-st-andrews-court-aurora-hills-of-st-andrew-hills-of-st-andrew





































