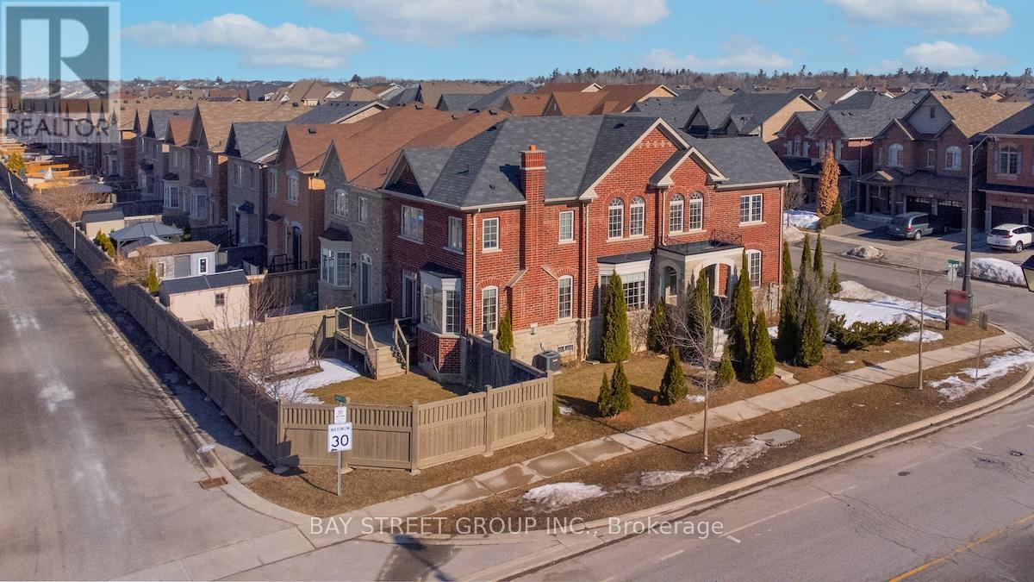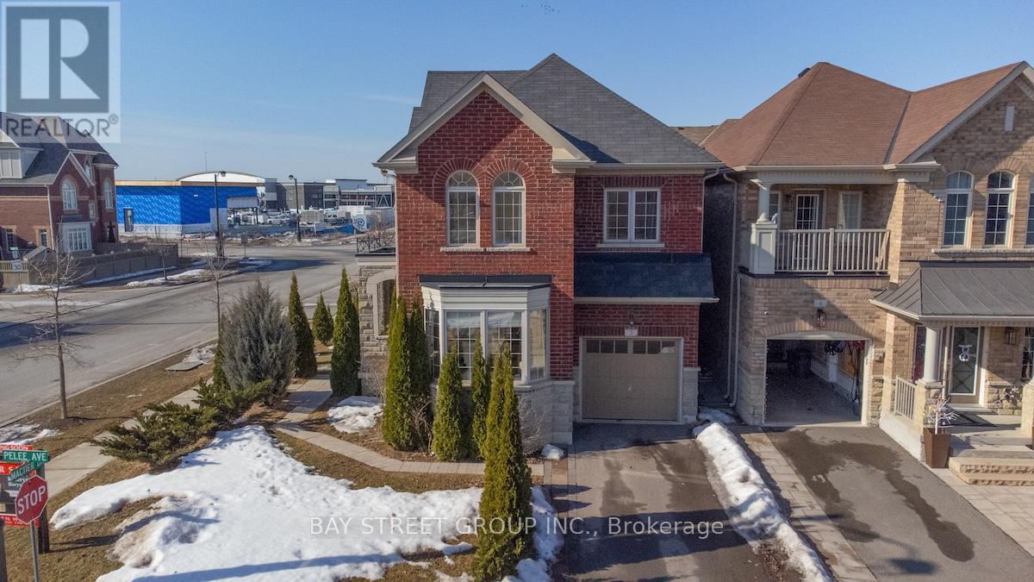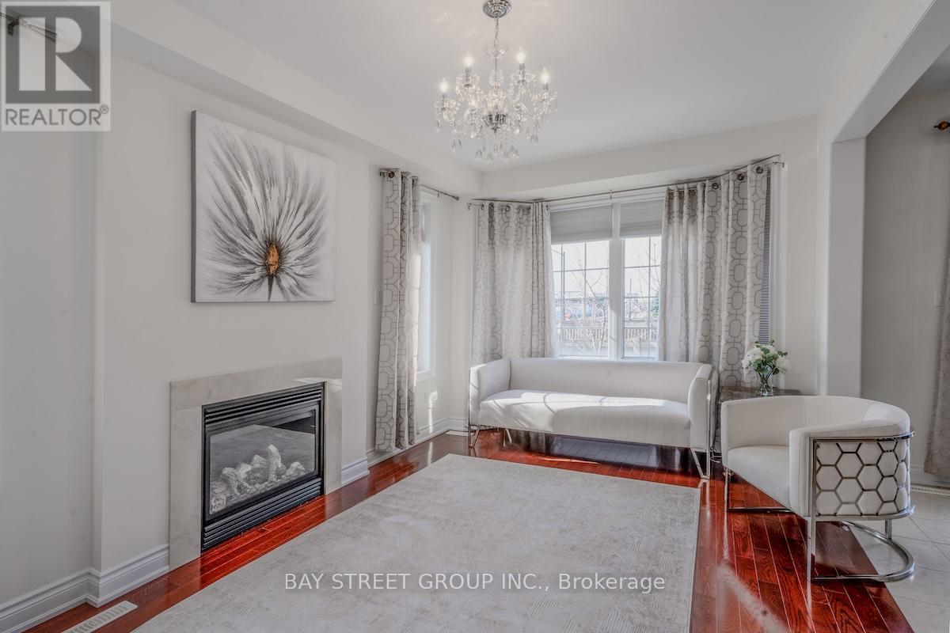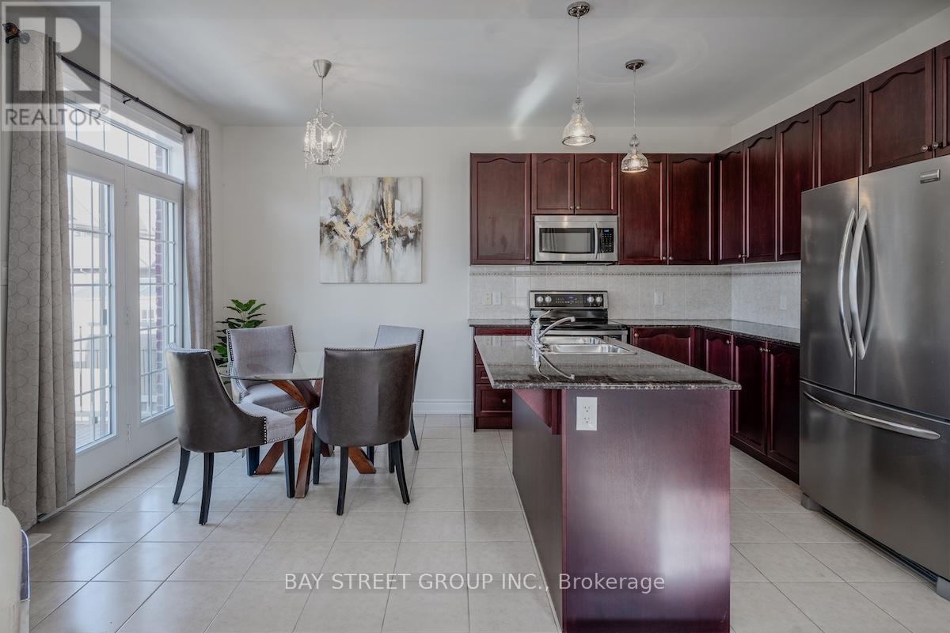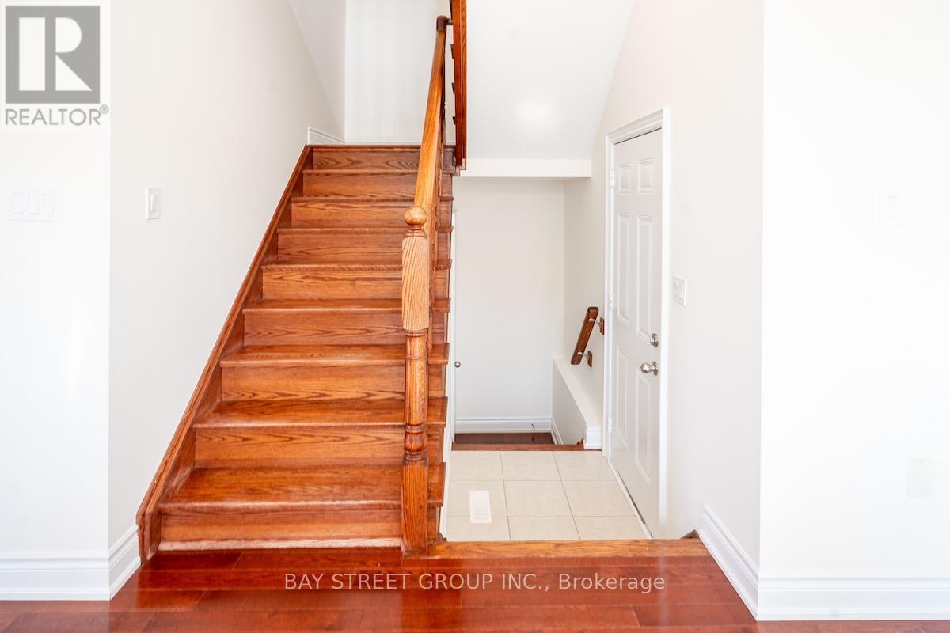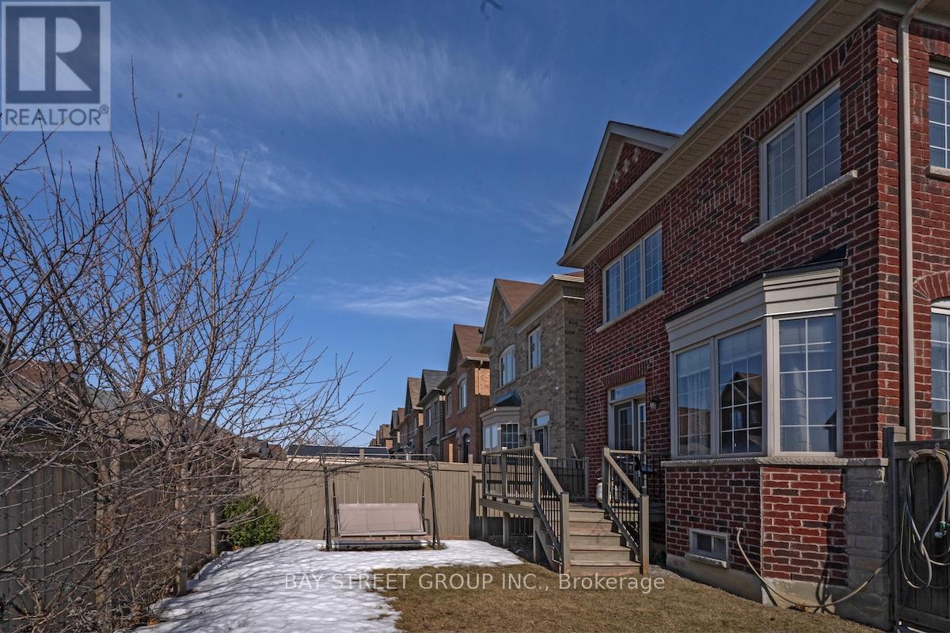2 Pelee Avenue Vaughan (Kleinburg), Ontario L4H 3Y2
$1,349,900
Stunning 4-Bedroom Detached Home in High-Demand Kleinburg! This bright, luxurious corner-lot home offers a smart, functional layout with four spacious bedrooms and three bathrooms. The open-concept kitchen features granite countertops, stainless steel appliances, a custom backsplash, an island, and a cozy breakfast area. Enjoy a large family room with a gas fireplace overlooking the private backyard with fruit trees and an extended deck, perfect for summer entertaining. A charming front porch is ideal for your morning coffee or afternoon rest. The grand double-door entry and 9-foot ceilings create an elegant and welcoming atmosphere. Upstairs, you'll find a spacious laundry room and a private primary suite with a sun-filled 4-piece ensuite, complete with a large vanity and excellent storage. A second 4-piece bathroom with a wide countertop and extra storage serves the three generously sized bedrooms, offering comfort and privacy for every family member. The basement is unfinished, giving you the freedom and potential to complete it according to your plans and needs. The professionally landscaped exterior adds curb appeal, and the driveway accommodates two cars. Located just minutes from Hwy 427, Hwy 50, top-rated schools, parks, and the new Loblaws Plaza, this beautifully maintained home shows like new and is truly a must-see! (id:55499)
Open House
This property has open houses!
2:00 pm
Ends at:4:00 pm
Property Details
| MLS® Number | N12097152 |
| Property Type | Single Family |
| Community Name | Kleinburg |
| Amenities Near By | Public Transit, Schools |
| Parking Space Total | 3 |
Building
| Bathroom Total | 3 |
| Bedrooms Above Ground | 4 |
| Bedrooms Total | 4 |
| Age | 6 To 15 Years |
| Amenities | Fireplace(s) |
| Appliances | Dishwasher, Dryer, Stove, Washer, Window Coverings, Refrigerator |
| Basement Type | Full |
| Construction Style Attachment | Detached |
| Cooling Type | Central Air Conditioning |
| Exterior Finish | Brick |
| Fireplace Present | Yes |
| Fireplace Total | 1 |
| Flooring Type | Hardwood, Carpeted |
| Foundation Type | Concrete |
| Half Bath Total | 1 |
| Heating Fuel | Natural Gas |
| Heating Type | Forced Air |
| Stories Total | 2 |
| Size Interior | 2000 - 2500 Sqft |
| Type | House |
| Utility Water | Municipal Water |
Parking
| Garage |
Land
| Acreage | No |
| Fence Type | Fenced Yard |
| Land Amenities | Public Transit, Schools |
| Sewer | Sanitary Sewer |
| Size Depth | 90 Ft ,3 In |
| Size Frontage | 33 Ft ,1 In |
| Size Irregular | 33.1 X 90.3 Ft |
| Size Total Text | 33.1 X 90.3 Ft |
Rooms
| Level | Type | Length | Width | Dimensions |
|---|---|---|---|---|
| Second Level | Primary Bedroom | 4.9 m | 3.35 m | 4.9 m x 3.35 m |
| Second Level | Bedroom 4 | 3.35 m | 2.8 m | 3.35 m x 2.8 m |
| Second Level | Bedroom 3 | 3.74 m | 3.44 m | 3.74 m x 3.44 m |
| Second Level | Bedroom 2 | 2.77 m | 3.35 m | 2.77 m x 3.35 m |
| Main Level | Family Room | 4.75 m | 3.2 m | 4.75 m x 3.2 m |
| Main Level | Eating Area | 2.44 m | 3.14 m | 2.44 m x 3.14 m |
| Main Level | Kitchen | 2.44 m | 3.14 m | 2.44 m x 3.14 m |
| Main Level | Dining Room | 3.35 m | 4 m | 3.35 m x 4 m |
| Main Level | Living Room | 3.84 m | 3.44 m | 3.84 m x 3.44 m |
https://www.realtor.ca/real-estate/28199269/2-pelee-avenue-vaughan-kleinburg-kleinburg
Interested?
Contact us for more information

