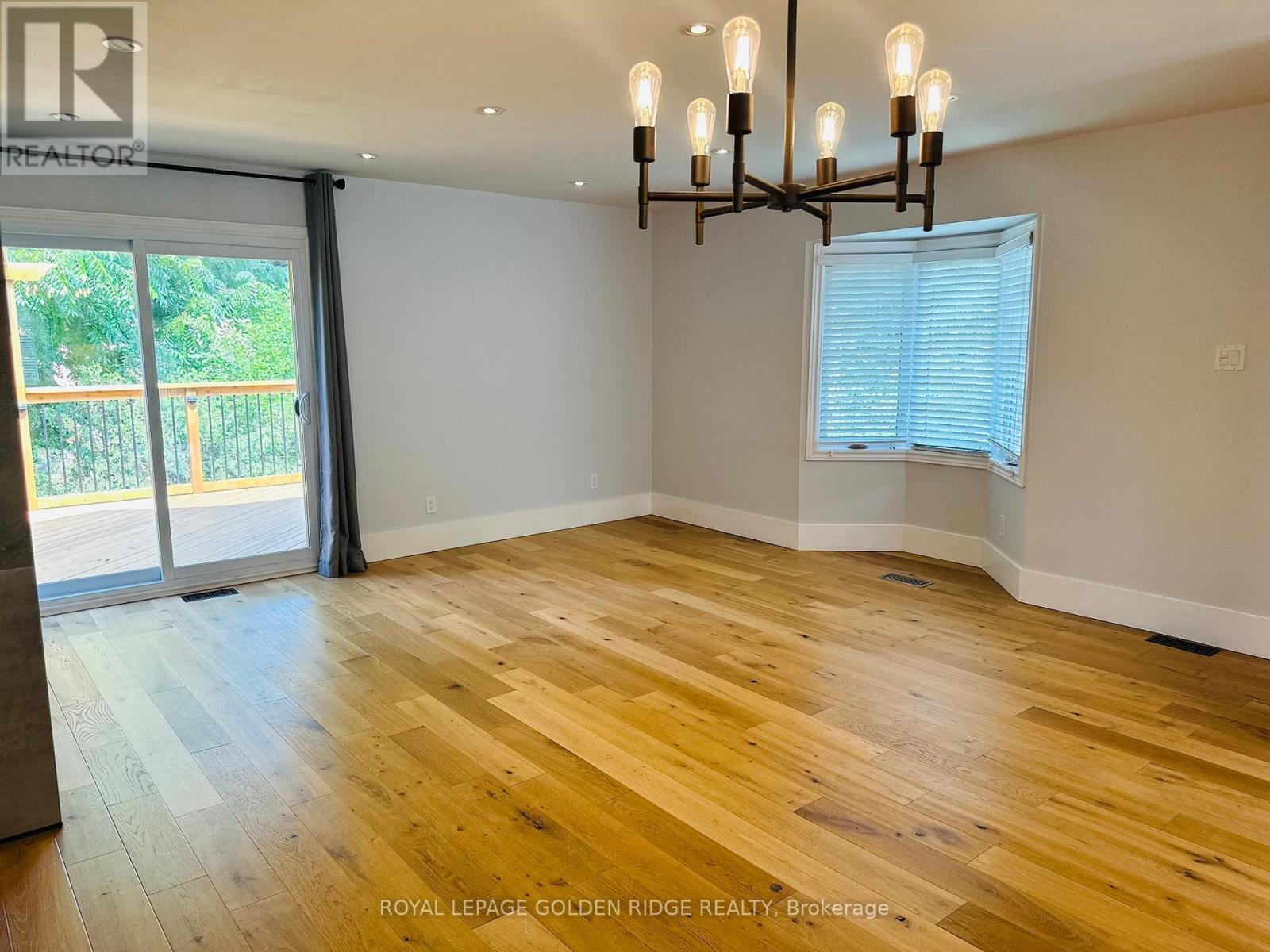2 Normandy Place Oakville (Co Central), Ontario L6K 1S1
3 Bedroom
3 Bathroom
1100 - 1500 sqft
Fireplace
Central Air Conditioning
Forced Air
$4,600 Monthly
fully detached totally renovated three-bedroom home located on family-friendly court steps from Kerr St village, you'll find a diverse selection of award-winning restaurants and independently-owned retail boutiques, and a short walk to Downtown and the Harbour. The home's open concept is perfect for entertaining and family get-togethers. The features include oak flooring throughout the main & second floors. The lower level has a fabulous family room. Enjoy the view of beautiful mature trees. (id:55499)
Property Details
| MLS® Number | W12179531 |
| Property Type | Single Family |
| Community Name | 1002 - CO Central |
| Parking Space Total | 3 |
Building
| Bathroom Total | 3 |
| Bedrooms Above Ground | 3 |
| Bedrooms Total | 3 |
| Appliances | All, Dishwasher, Dryer, Garage Door Opener, Microwave, Hood Fan, Stove, Washer, Window Coverings, Wine Fridge, Refrigerator |
| Basement Development | Finished |
| Basement Features | Walk Out |
| Basement Type | N/a (finished) |
| Construction Style Attachment | Detached |
| Cooling Type | Central Air Conditioning |
| Exterior Finish | Brick |
| Fireplace Present | Yes |
| Flooring Type | Hardwood |
| Foundation Type | Block |
| Half Bath Total | 1 |
| Heating Fuel | Natural Gas |
| Heating Type | Forced Air |
| Stories Total | 2 |
| Size Interior | 1100 - 1500 Sqft |
| Type | House |
| Utility Water | Municipal Water |
Parking
| Attached Garage | |
| Garage |
Land
| Acreage | No |
| Sewer | Sanitary Sewer |
| Size Frontage | 16 Ft ,4 In |
| Size Irregular | 16.4 Ft |
| Size Total Text | 16.4 Ft |
Rooms
| Level | Type | Length | Width | Dimensions |
|---|---|---|---|---|
| Second Level | Primary Bedroom | 4.22 m | 3.28 m | 4.22 m x 3.28 m |
| Second Level | Bedroom 2 | 4.09 m | 2.44 m | 4.09 m x 2.44 m |
| Second Level | Bedroom 3 | 4.09 m | 2.82 m | 4.09 m x 2.82 m |
| Main Level | Living Room | 3.96 m | 5.16 m | 3.96 m x 5.16 m |
| Main Level | Dining Room | 4.11 m | 3.23 m | 4.11 m x 3.23 m |
| Main Level | Kitchen | 2.28 m | 3.2 m | 2.28 m x 3.2 m |
| Ground Level | Family Room | 4.67 m | 4.19 m | 4.67 m x 4.19 m |
| Ground Level | Laundry Room | Measurements not available |
https://www.realtor.ca/real-estate/28380113/2-normandy-place-oakville-co-central-1002-co-central
Interested?
Contact us for more information























