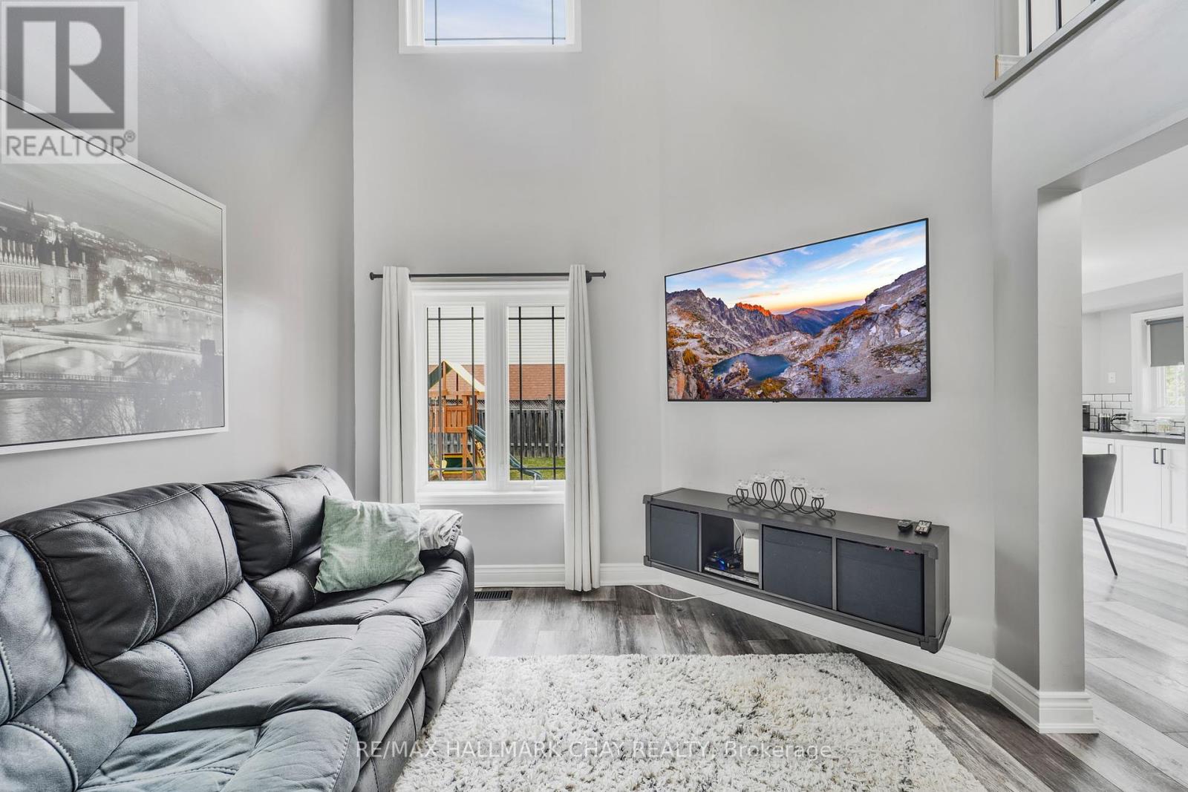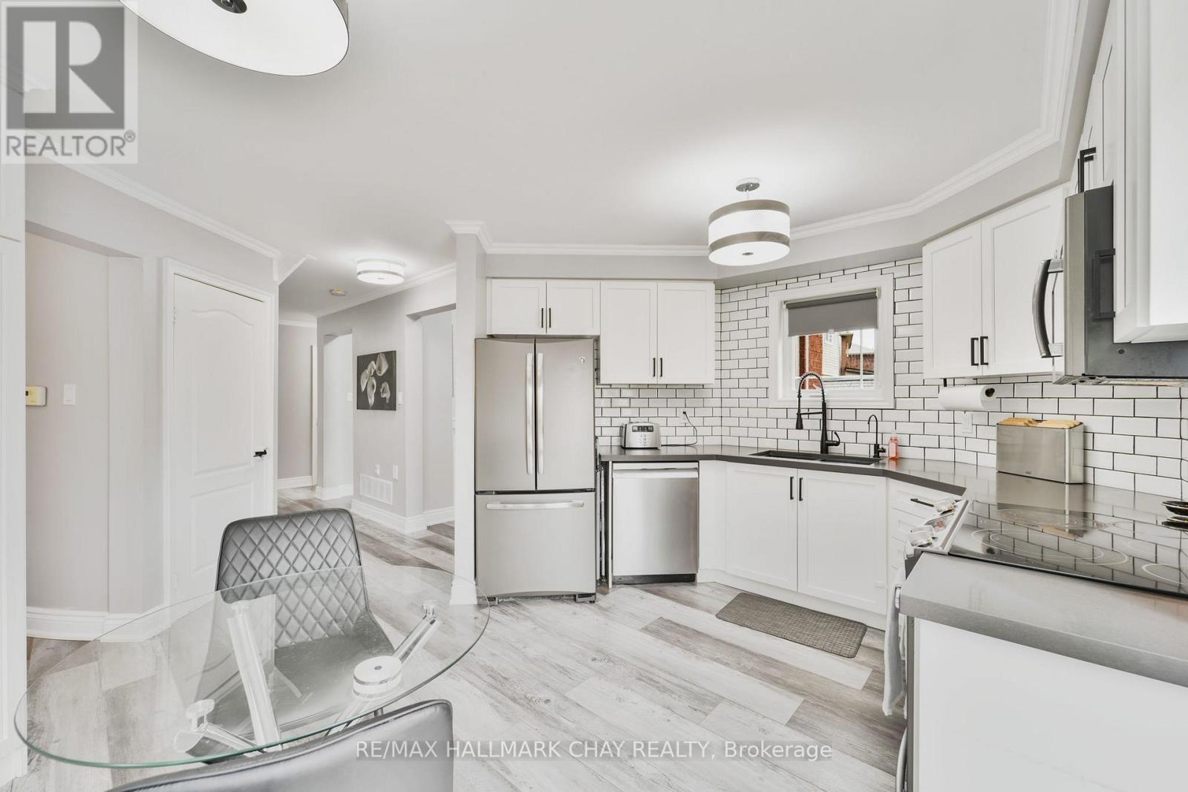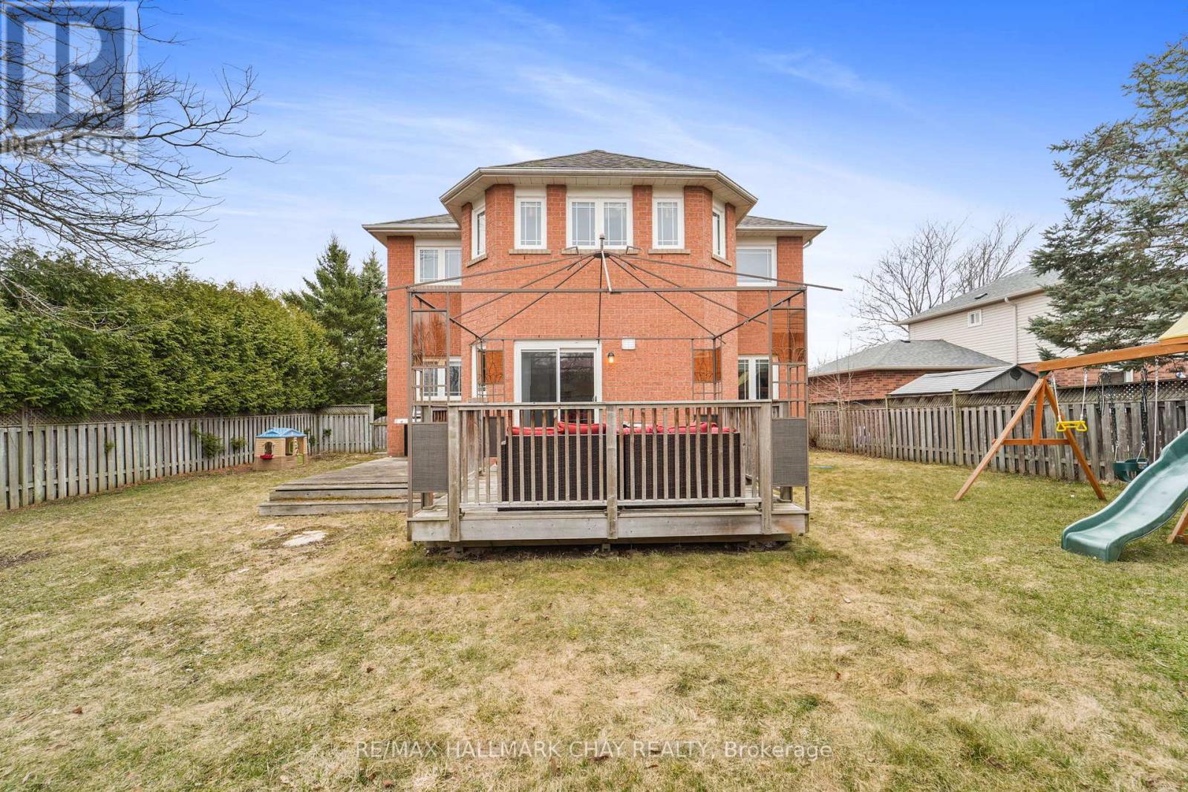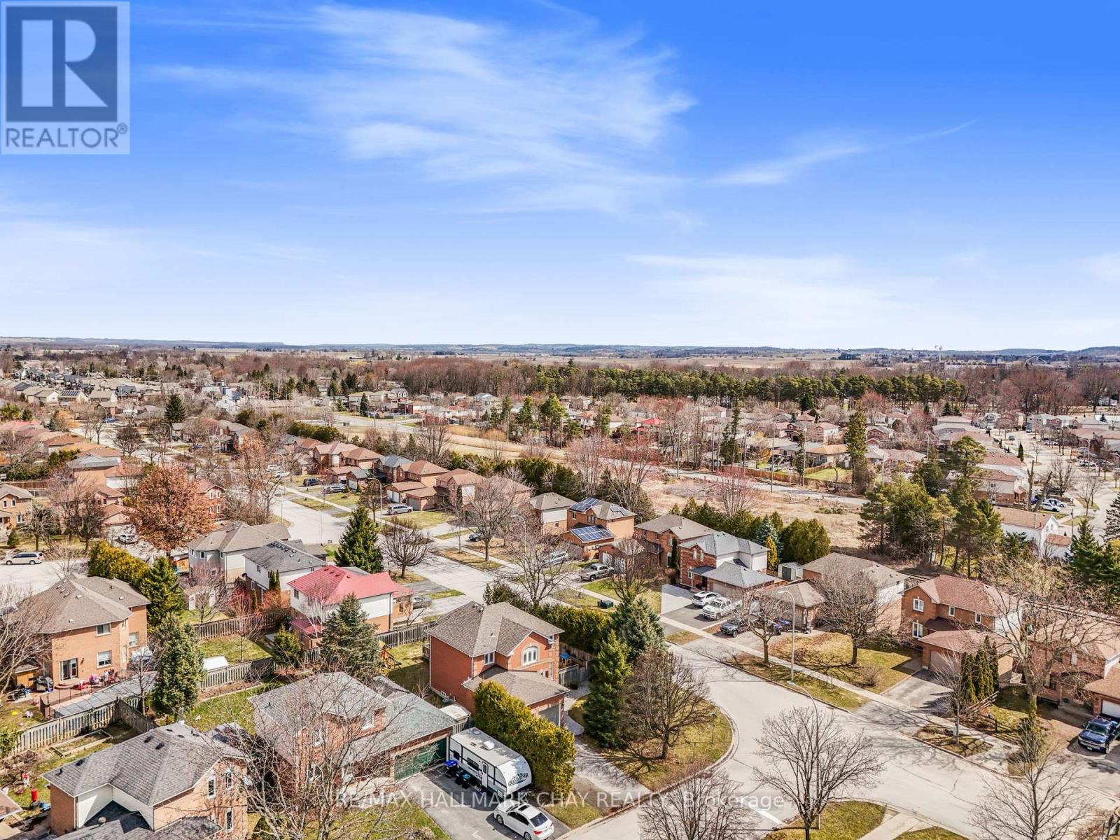3 Bedroom
3 Bathroom
1500 - 2000 sqft
Fireplace
Central Air Conditioning
Forced Air
$869,900
Set on an extra wide 65+ ft lot in the heart of Beeton, this beautifully updated 3-bedroom, 3-bathroom home offers comfort, style, and space to grow. With over 1900 sq ft of finished space above grade plus a partially finished basement featuring an office and den, there's room for the whole family and then some. The bright kitchen, updated in 2021, includes a new pantry and coffee area, while the family room wows with 16 ft ceilings and a cozy gas fireplace. The foyer sets the tone with its warm, welcoming feel, and the main floor powder room was refreshed in 2024. Upstairs, the spacious primary bedroom features a walk-in closet and a large ensuite bath. Furnace and AC have been updated, the hot water tank is owned and new in 2025, and the Bosch dishwasher is just 4 months old. This home has been thoughtfully maintained and is truly move-in ready. Beeton offers small-town charm with excellent commuter access to Highways 400, 9, 27 & 89. A standout home in a friendly, growing community. (id:55499)
Property Details
|
MLS® Number
|
N12072898 |
|
Property Type
|
Single Family |
|
Community Name
|
Beeton |
|
Features
|
Irregular Lot Size |
|
Parking Space Total
|
6 |
Building
|
Bathroom Total
|
3 |
|
Bedrooms Above Ground
|
3 |
|
Bedrooms Total
|
3 |
|
Amenities
|
Fireplace(s) |
|
Appliances
|
Water Heater, Dishwasher, Dryer, Stove, Washer, Window Coverings, Refrigerator |
|
Basement Development
|
Partially Finished |
|
Basement Type
|
Full (partially Finished) |
|
Construction Style Attachment
|
Detached |
|
Cooling Type
|
Central Air Conditioning |
|
Exterior Finish
|
Vinyl Siding, Brick |
|
Fireplace Present
|
Yes |
|
Foundation Type
|
Poured Concrete |
|
Half Bath Total
|
1 |
|
Heating Fuel
|
Natural Gas |
|
Heating Type
|
Forced Air |
|
Stories Total
|
2 |
|
Size Interior
|
1500 - 2000 Sqft |
|
Type
|
House |
|
Utility Water
|
Municipal Water |
Parking
Land
|
Acreage
|
No |
|
Sewer
|
Sanitary Sewer |
|
Size Depth
|
108 Ft |
|
Size Frontage
|
68 Ft |
|
Size Irregular
|
68 X 108 Ft |
|
Size Total Text
|
68 X 108 Ft |
Rooms
| Level |
Type |
Length |
Width |
Dimensions |
|
Second Level |
Primary Bedroom |
5.03 m |
3.34 m |
5.03 m x 3.34 m |
|
Second Level |
Bedroom 2 |
3.73 m |
2.83 m |
3.73 m x 2.83 m |
|
Second Level |
Bedroom 3 |
3.08 m |
3.05 m |
3.08 m x 3.05 m |
|
Basement |
Office |
2.93 m |
2.93 m |
2.93 m x 2.93 m |
|
Basement |
Den |
3.53 m |
2.93 m |
3.53 m x 2.93 m |
|
Main Level |
Kitchen |
5.03 m |
3.08 m |
5.03 m x 3.08 m |
|
Main Level |
Dining Room |
3 m |
3.06 m |
3 m x 3.06 m |
|
Main Level |
Living Room |
3.73 m |
3.06 m |
3.73 m x 3.06 m |
|
Main Level |
Family Room |
4.71 m |
3.4 m |
4.71 m x 3.4 m |
|
Main Level |
Laundry Room |
2.22 m |
1.76 m |
2.22 m x 1.76 m |
https://www.realtor.ca/real-estate/28145050/2-mccullough-avenue-new-tecumseth-beeton-beeton




















































