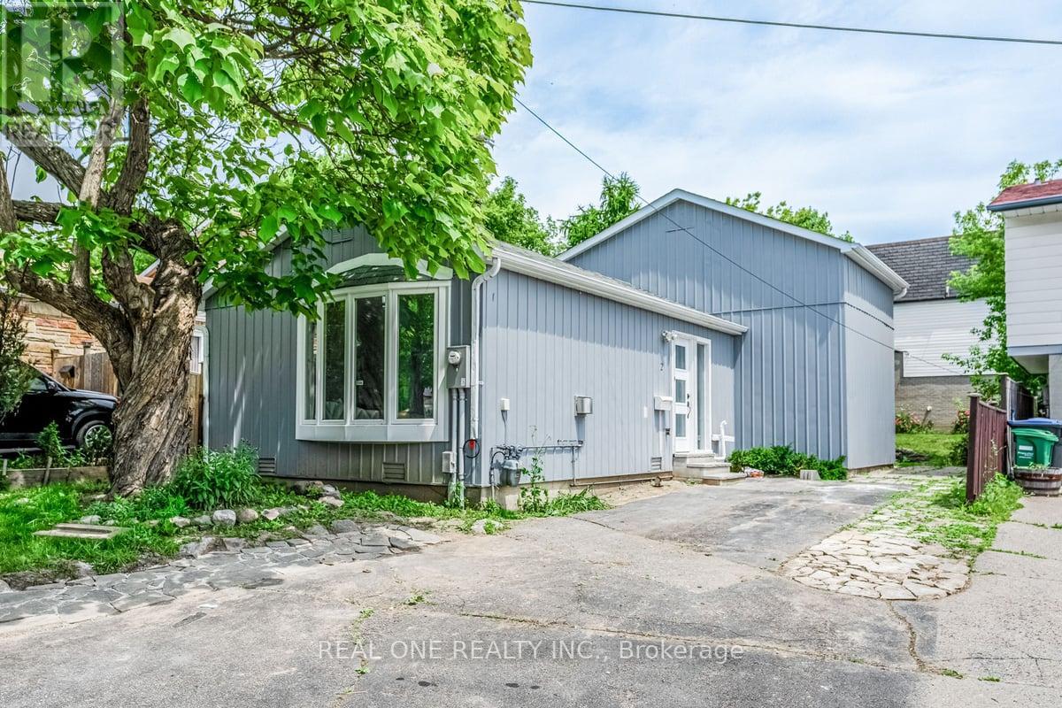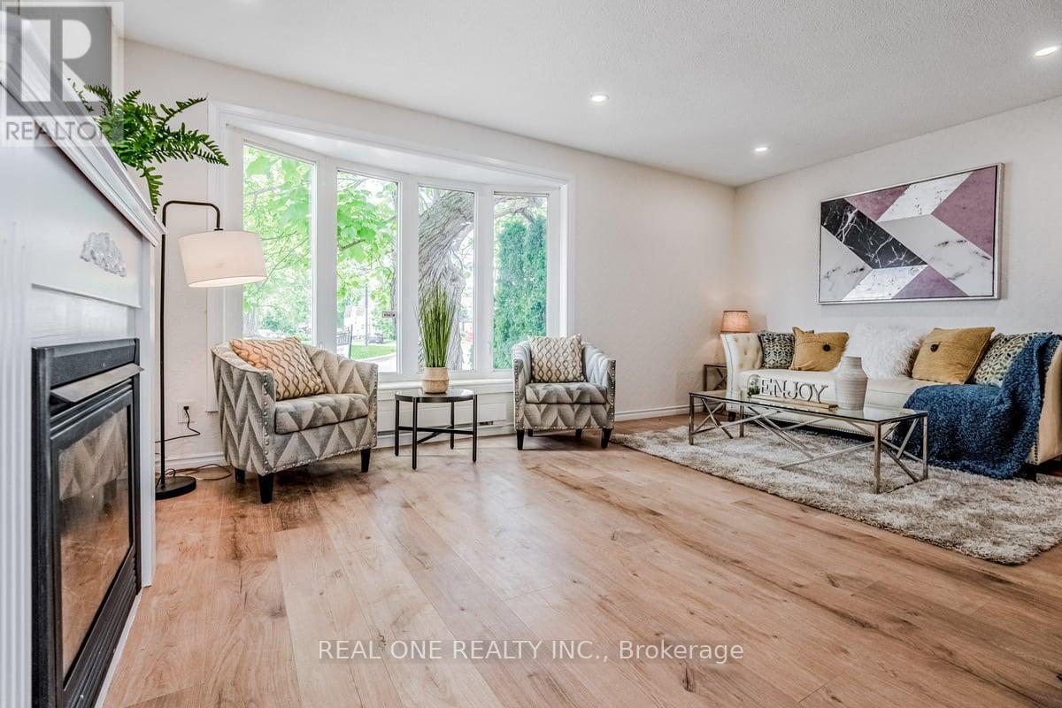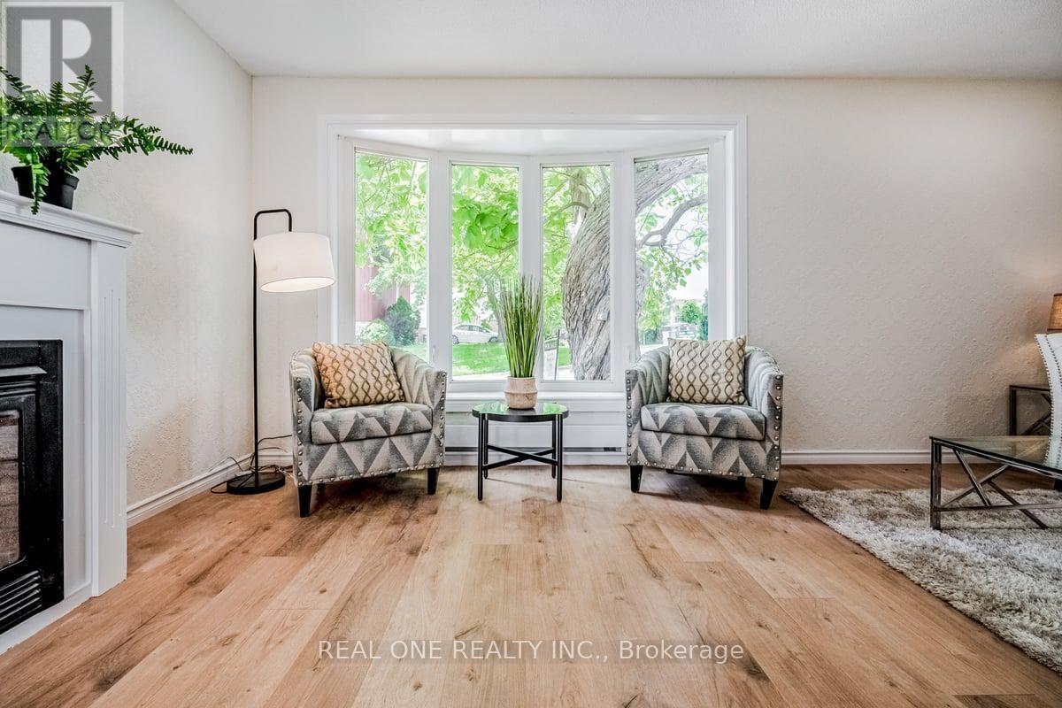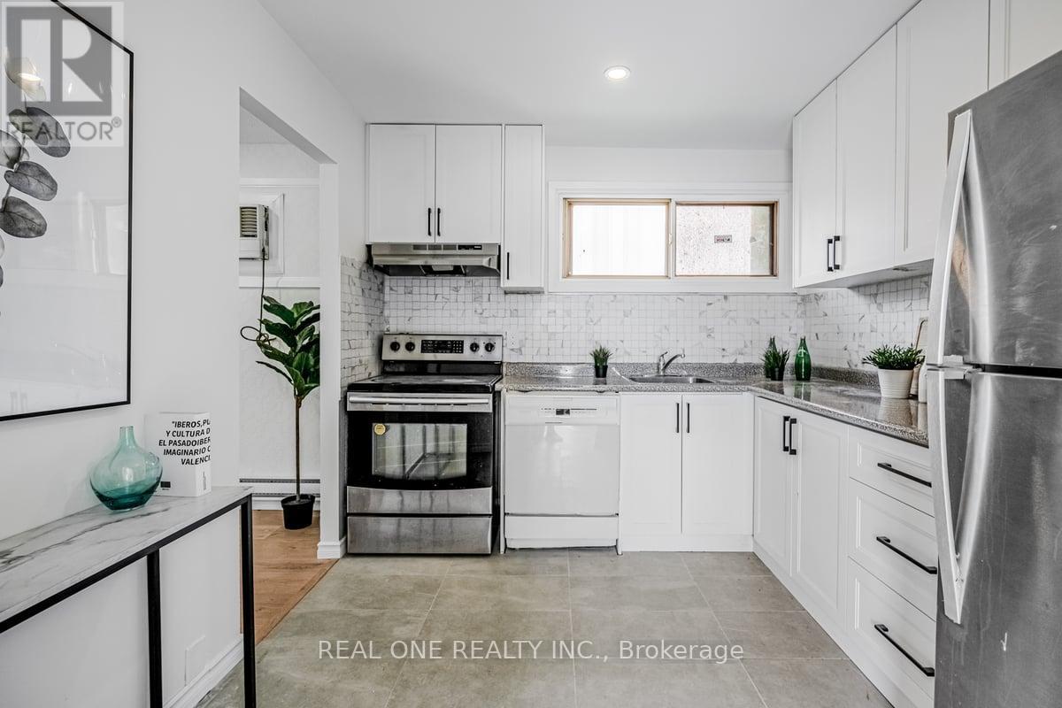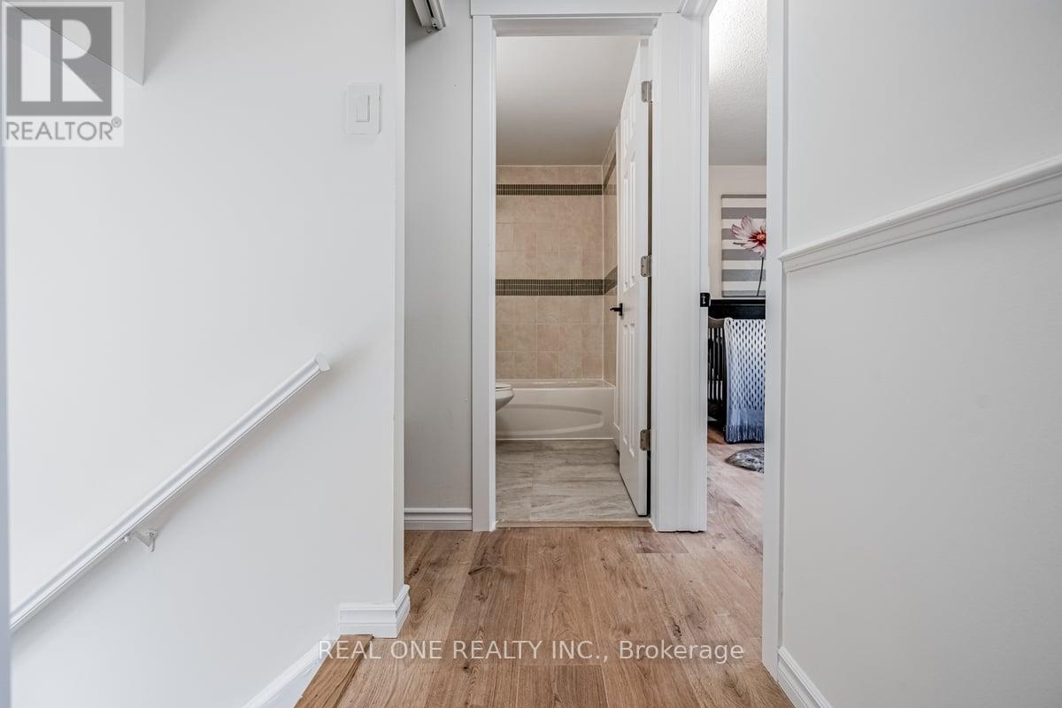5 Bedroom
2 Bathroom
Fireplace
Window Air Conditioner
Baseboard Heaters
$765,000
An incredible opportunity awaits! This fully renovated, detached, and super spacious 4-level backsplit is priced just right, catering to first-time home buyers and investors alike. With 4 bedrooms and a finished basement, there's ample space for everyone to thrive. Entertain in style in the large living and dining room featuring a charming bay window, while the family-size kitchen with breakfast area and pantry beckons culinary adventures. The upper level boasts 2 generous bedrooms alongside a full bath, while 2 additional bedrooms on the ground level offer convenience with another washroom and large windows. Retreat to the finished basement, where a sprawling rec room awaits, and rest easy knowing there's plenty of storage in the crawl space. Don't miss your chance to make this versatile gem your own! (id:55499)
Property Details
|
MLS® Number
|
W9256679 |
|
Property Type
|
Single Family |
|
Community Name
|
Central Park |
|
Parking Space Total
|
4 |
Building
|
Bathroom Total
|
2 |
|
Bedrooms Above Ground
|
4 |
|
Bedrooms Below Ground
|
1 |
|
Bedrooms Total
|
5 |
|
Appliances
|
Dishwasher, Dryer, Refrigerator, Stove, Washer |
|
Basement Development
|
Finished |
|
Basement Type
|
N/a (finished) |
|
Construction Style Attachment
|
Detached |
|
Construction Style Split Level
|
Backsplit |
|
Cooling Type
|
Window Air Conditioner |
|
Exterior Finish
|
Aluminum Siding |
|
Fireplace Present
|
Yes |
|
Flooring Type
|
Hardwood, Laminate |
|
Foundation Type
|
Concrete |
|
Half Bath Total
|
1 |
|
Heating Fuel
|
Electric |
|
Heating Type
|
Baseboard Heaters |
|
Type
|
House |
|
Utility Water
|
Municipal Water |
Land
|
Acreage
|
No |
|
Sewer
|
Sanitary Sewer |
|
Size Depth
|
90 Ft ,2 In |
|
Size Frontage
|
35 Ft ,4 In |
|
Size Irregular
|
35.4 X 90.18 Ft |
|
Size Total Text
|
35.4 X 90.18 Ft |
Rooms
| Level |
Type |
Length |
Width |
Dimensions |
|
Second Level |
Primary Bedroom |
|
|
Measurements not available |
|
Second Level |
Bedroom 2 |
|
|
Measurements not available |
|
Main Level |
Living Room |
|
|
Measurements not available |
|
Main Level |
Dining Room |
|
|
Measurements not available |
|
Main Level |
Kitchen |
|
|
Measurements not available |
|
Main Level |
Eating Area |
|
|
Measurements not available |
|
In Between |
Bedroom 3 |
|
|
Measurements not available |
|
In Between |
Bedroom 4 |
|
|
Measurements not available |
https://www.realtor.ca/real-estate/27297234/2-highview-trail-brampton-central-park-central-park

